CCColtsicehockey's Home Projects Thread
#1241
Moderator
Regional Coordinator (Southeast)
Regional Coordinator (Southeast)
Thread Starter
Join Date: Dec 2003
Location: Mooresville, NC
Age: 38
Posts: 43,563
Received 3,763 Likes
on
2,538 Posts
#1242
Moderator
Regional Coordinator (Southeast)
Regional Coordinator (Southeast)
Thread Starter
Join Date: Dec 2003
Location: Mooresville, NC
Age: 38
Posts: 43,563
Received 3,763 Likes
on
2,538 Posts
Finally got to use my new sprayer on Friday to put down Tenacity on 18000sft. I can't imagine putting all that down on using a 4 gallon backpack since I did 20 gallons. Was able to put it all down in 30min including some spot spraying things so I didn't overlap.
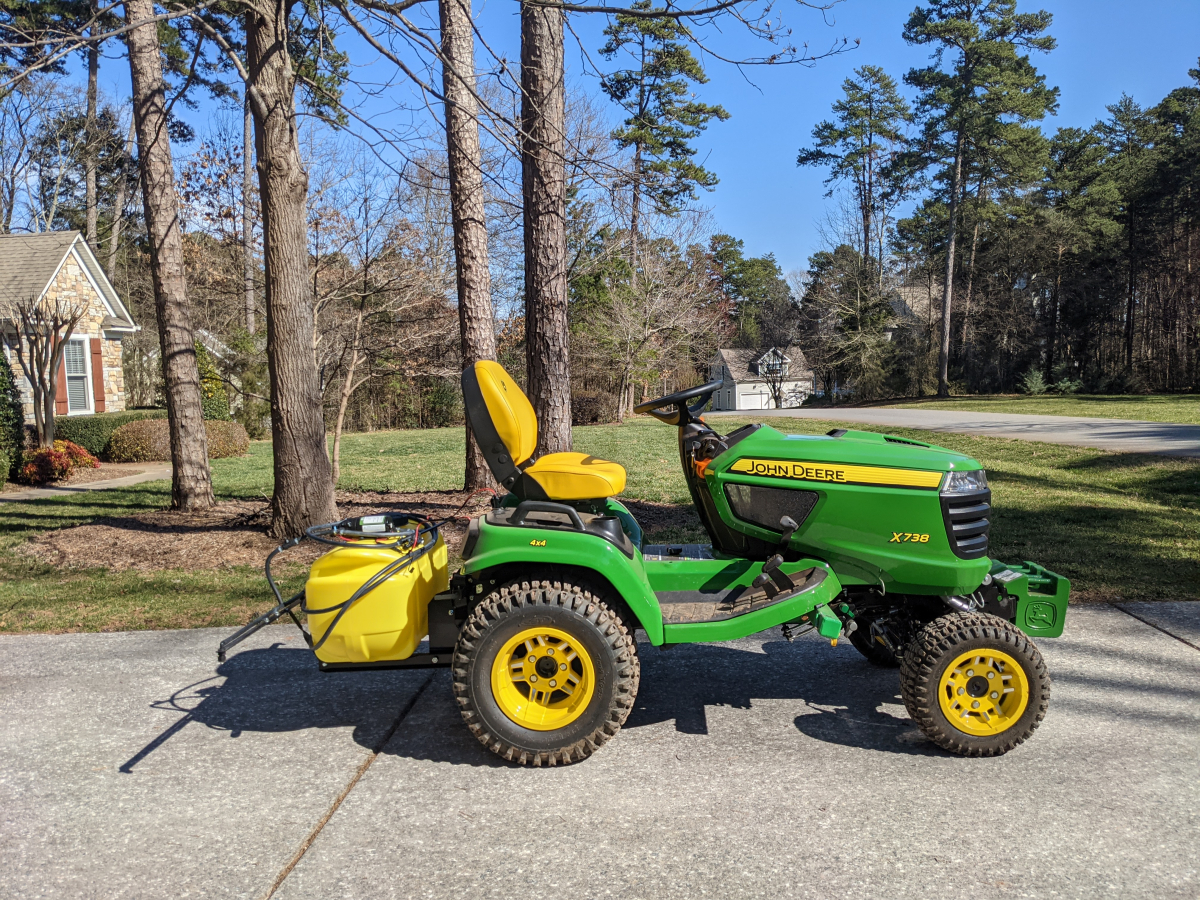
My neighbor bought a new grill/smoker this weekend and needed to get it out of his truck and to the back porch. The thing weighs close to 300lbs. I told him to hold on I would be back.
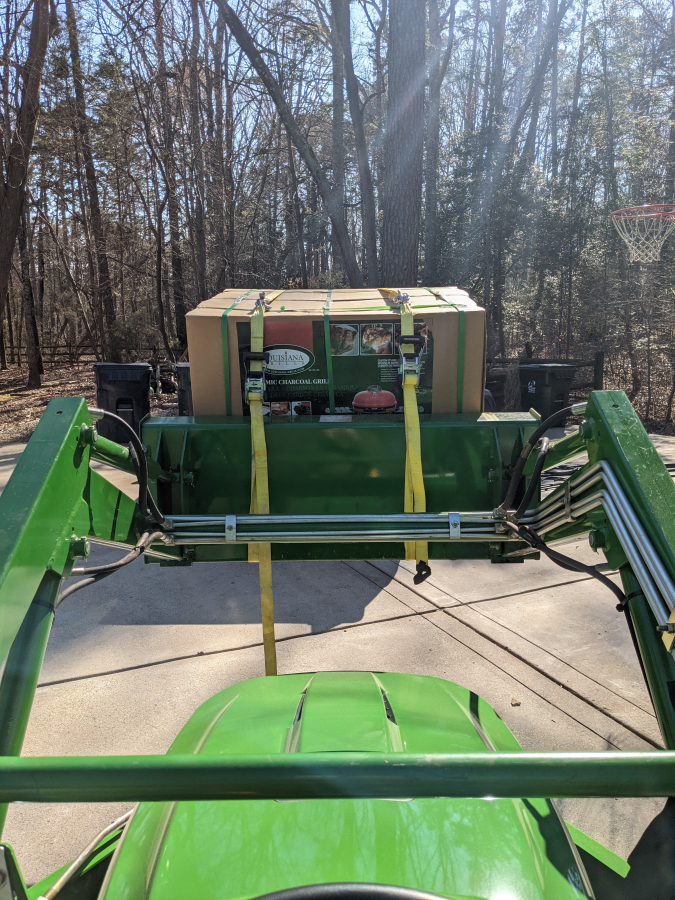
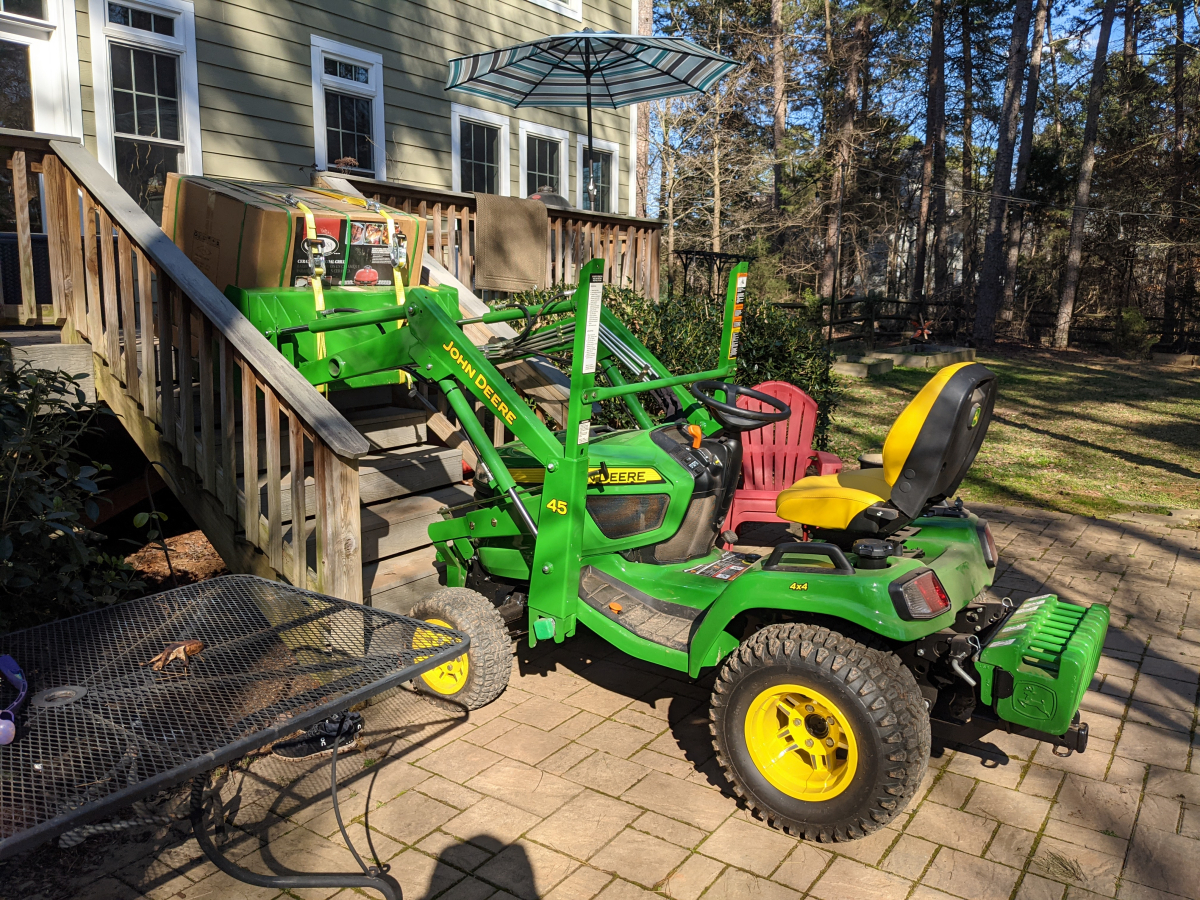
The loader and tractor didn't even blink lifting it out of the back of his pickup and taking it around to the back of the house. Glad whoever built the house originally put in a 4ft 6in wide set of stairs to the deck.
Should be ordering my 18cubic yards of mulch this week so should get lots of loader seat time.

My neighbor bought a new grill/smoker this weekend and needed to get it out of his truck and to the back porch. The thing weighs close to 300lbs. I told him to hold on I would be back.


The loader and tractor didn't even blink lifting it out of the back of his pickup and taking it around to the back of the house. Glad whoever built the house originally put in a 4ft 6in wide set of stairs to the deck.
Should be ordering my 18cubic yards of mulch this week so should get lots of loader seat time.
The following users liked this post:
00TL-P3.2 (03-08-2021)
#1243
Moderator

Hold my beer, let me get my tractor.
Wait, the tractor has cupholders, give that back.
The following 2 users liked this post by 00TL-P3.2:
CCColtsicehockey (03-08-2021),
rockstar143 (03-08-2021)
The following users liked this post:
CCColtsicehockey (03-08-2021)
#1245
Moderator
Regional Coordinator (Southeast)
Regional Coordinator (Southeast)
Thread Starter
Join Date: Dec 2003
Location: Mooresville, NC
Age: 38
Posts: 43,563
Received 3,763 Likes
on
2,538 Posts
It's mulch time again and was supposed to be a fun time with being the first time I had a loader to do the job.
Repeatedly asked the driver to make sure where he was dumping it wasn't going to spill into my grass. Obviously, he didn't listen well.
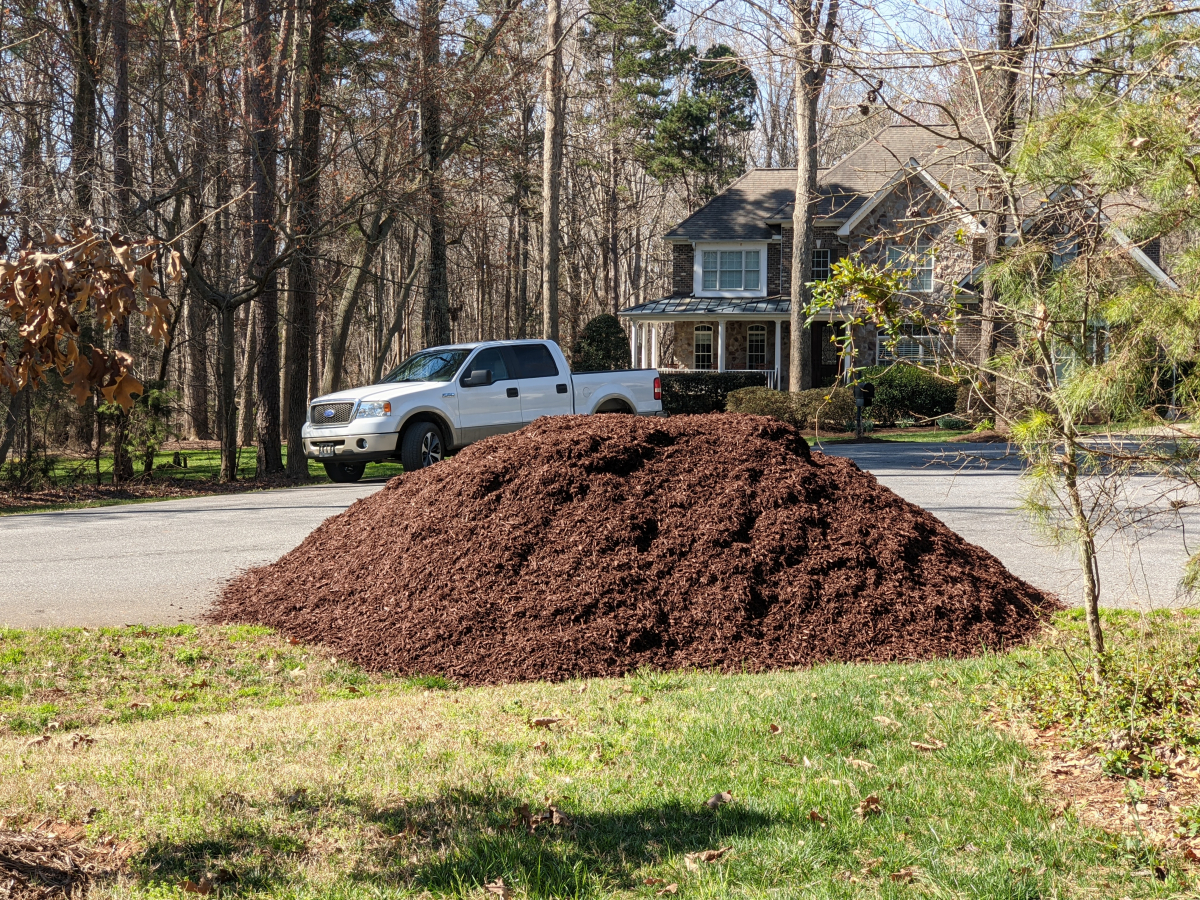
Got my first use of the loader to clean it up since I wasn't going to be able to get to it for a day.
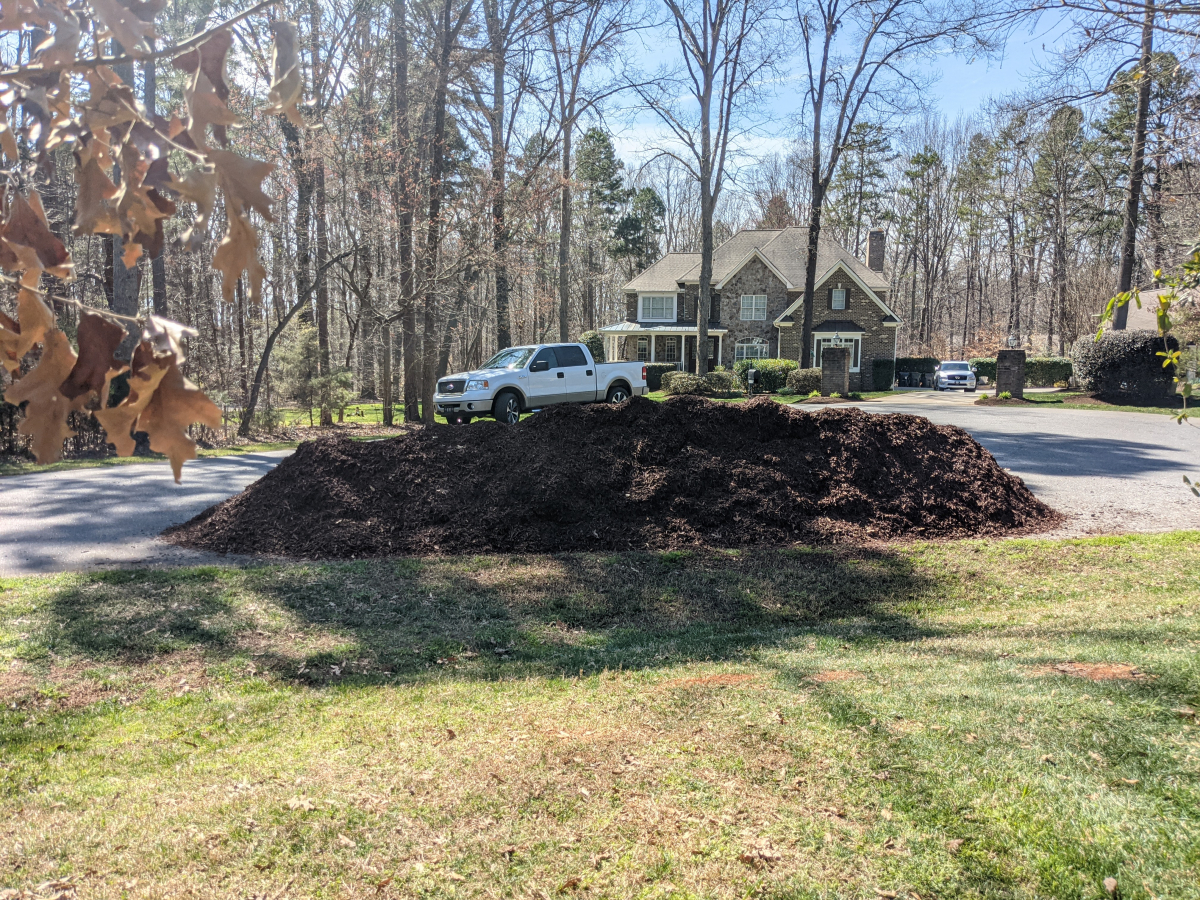
As part of the project this year I wanted to dig the edges out again on two larger beds
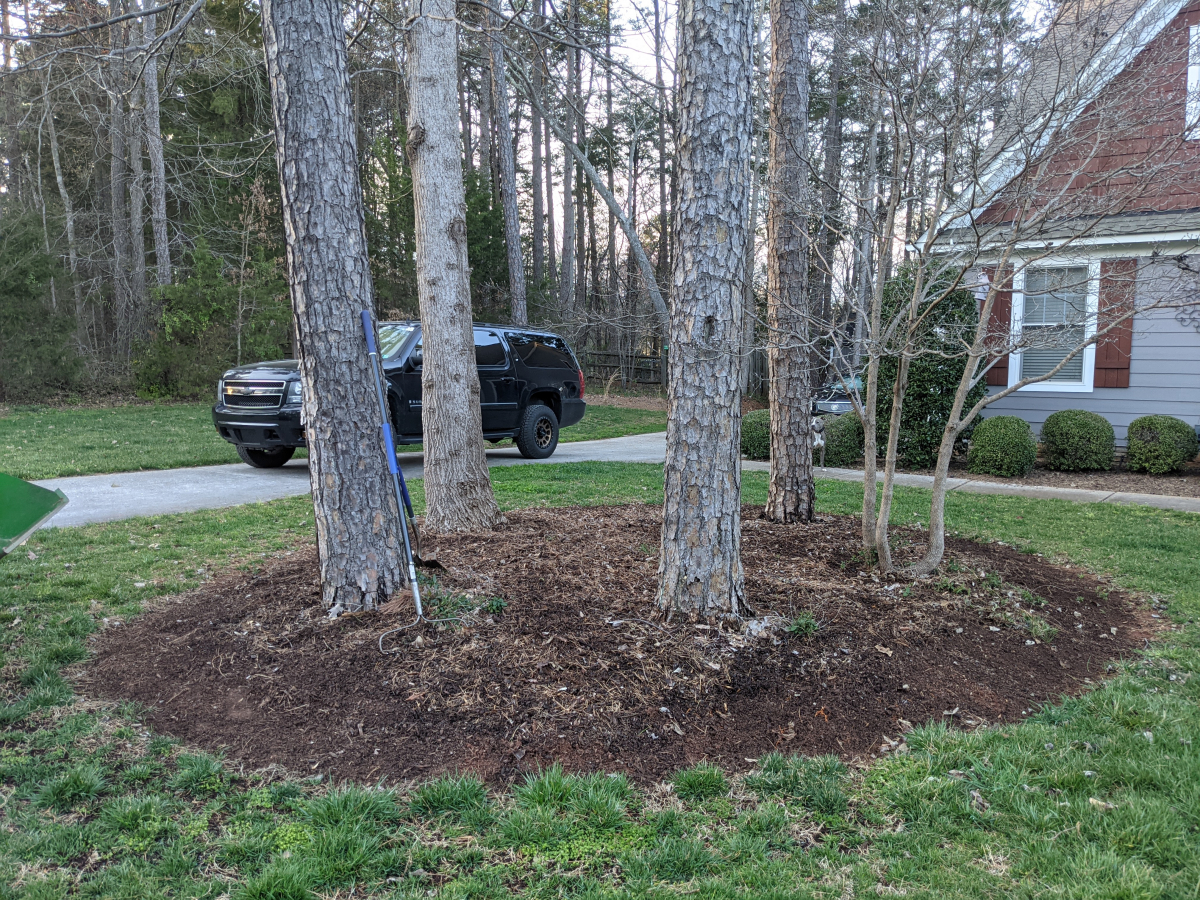
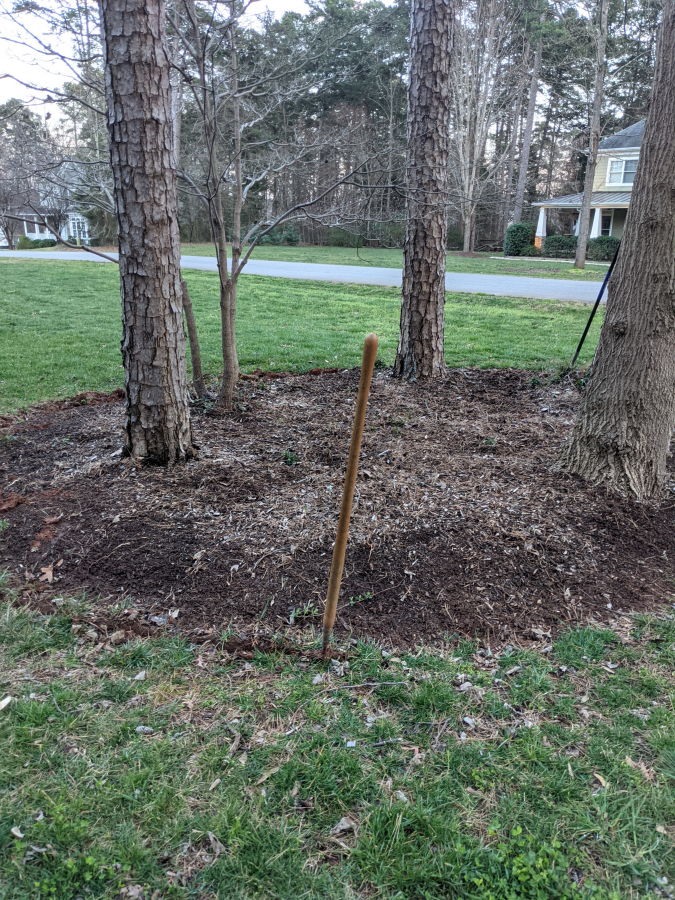
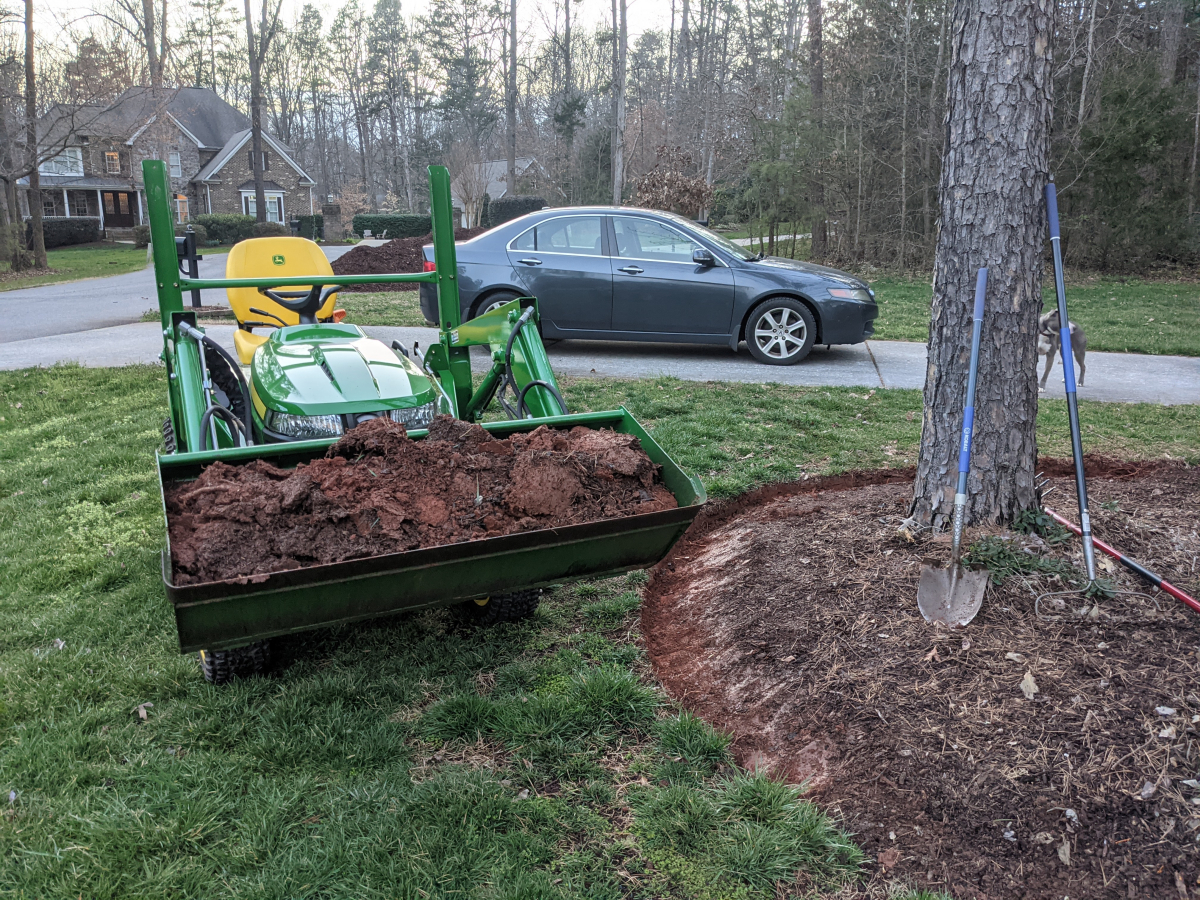
First loads and last moved with the loader.
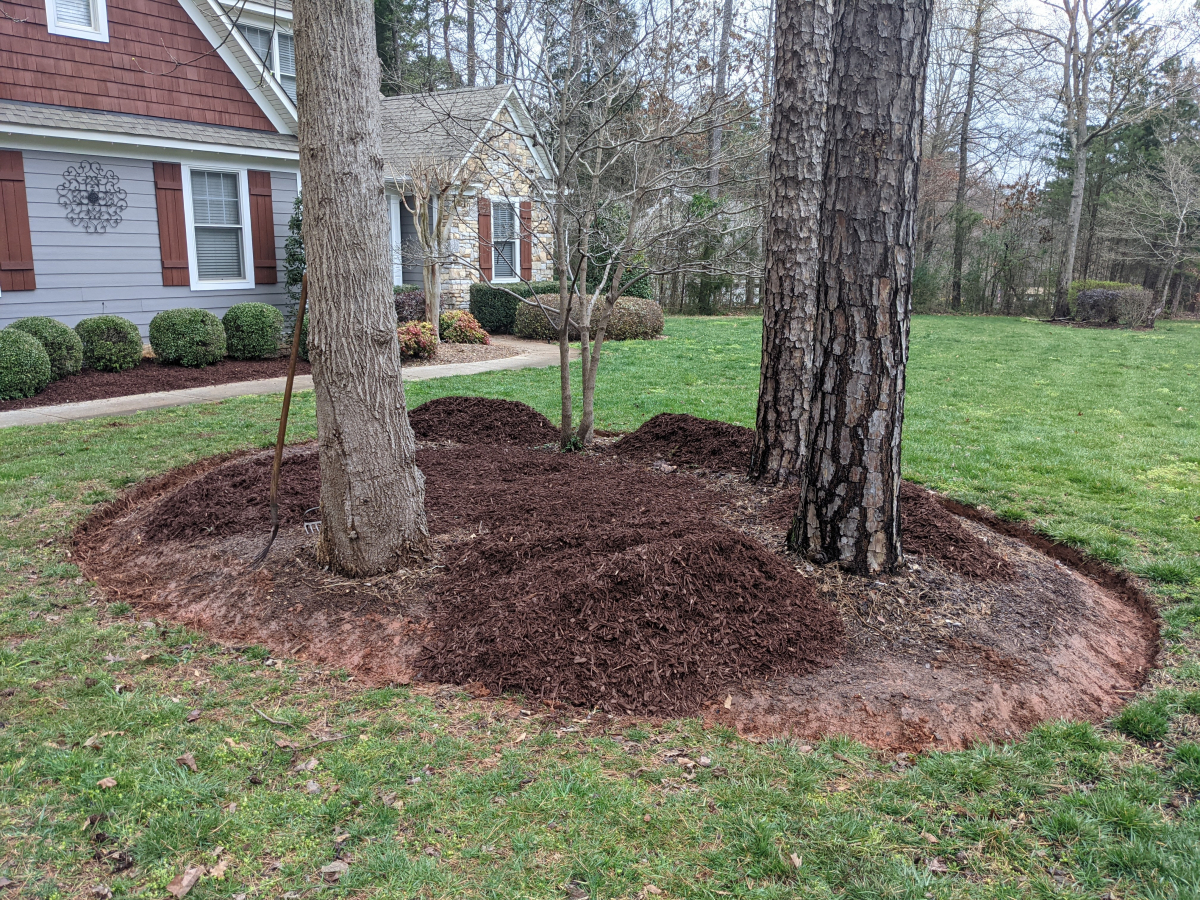
Woke up Saturday morning and went to get the tractor out of the shed and the loader went up and I heard a pop. The hydraulic plunger for the controls had popped completely out of place. I couldn't even put the bucket down. Had to move the lines around to use the other control lever just to get the loader off. So thankfully the X728 I am trying to sell hasn't sold yet so I had a backup tractor. So the fun tractor went back to the full manual labor way with tractor, cart, and wheelbarrow.
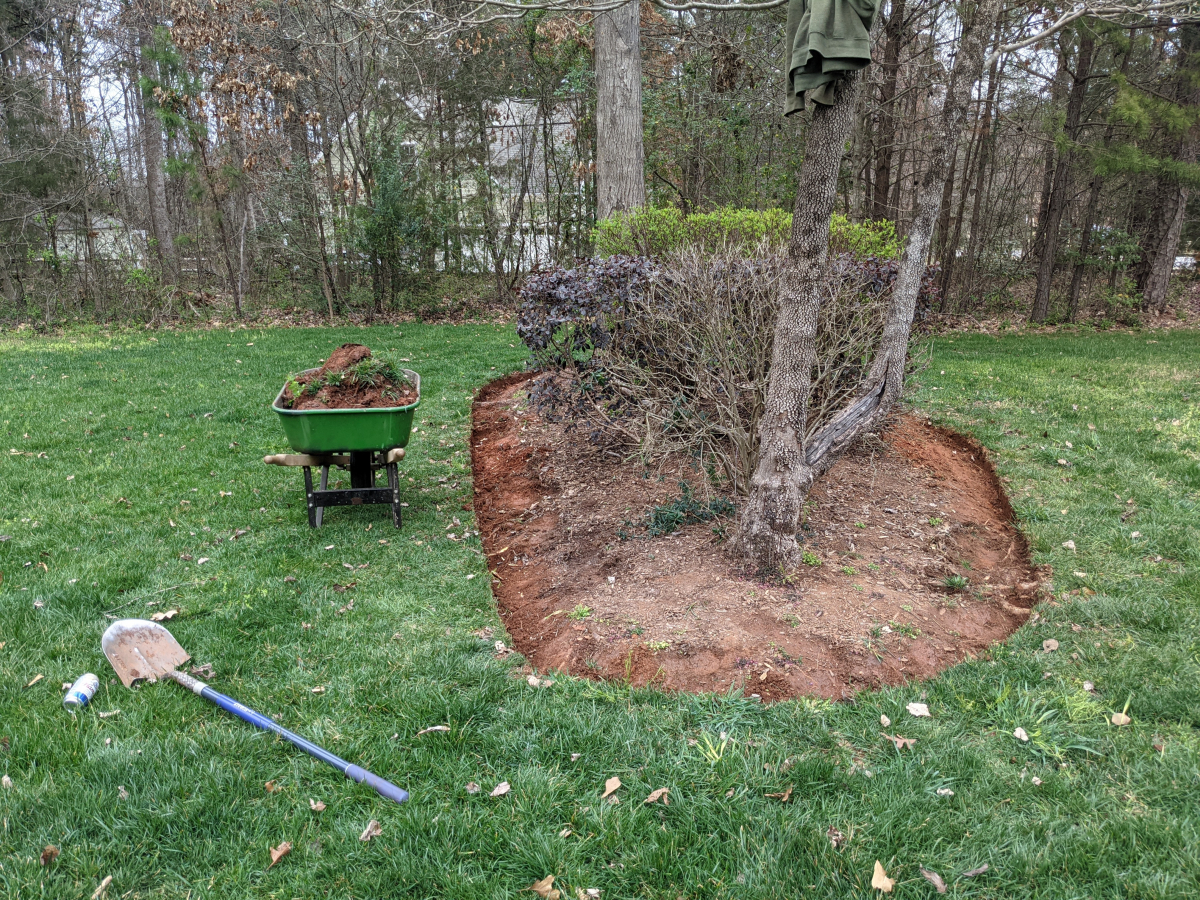
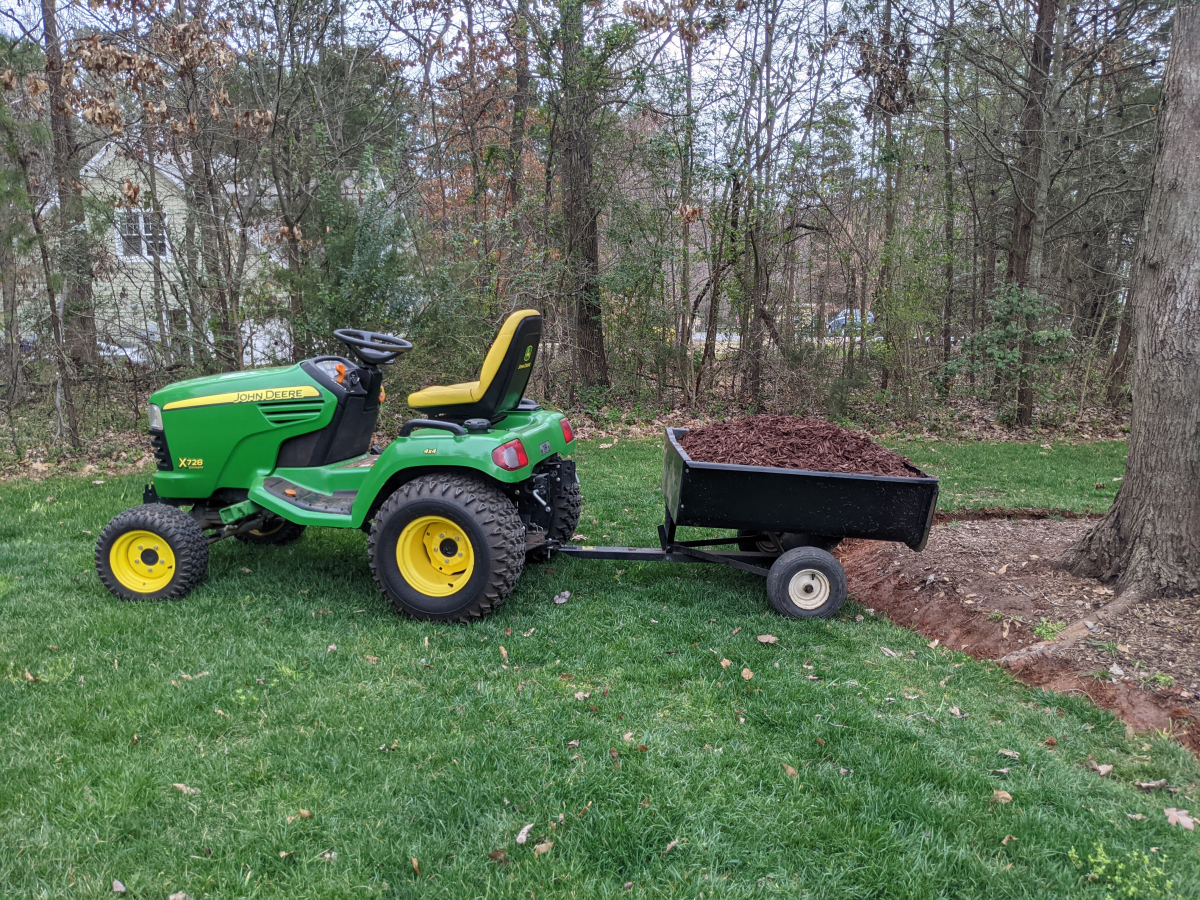
This bed is the biggest overhaul of the project. It was barely covered the last 2 years in mulch and half was dirt. Also never had a good edge. Also the area behind it has never been able to keep grass growing. We are going on 6 months since I planted and I have had the best take up of any try so hopefully it stays as really transforms this side of the property.
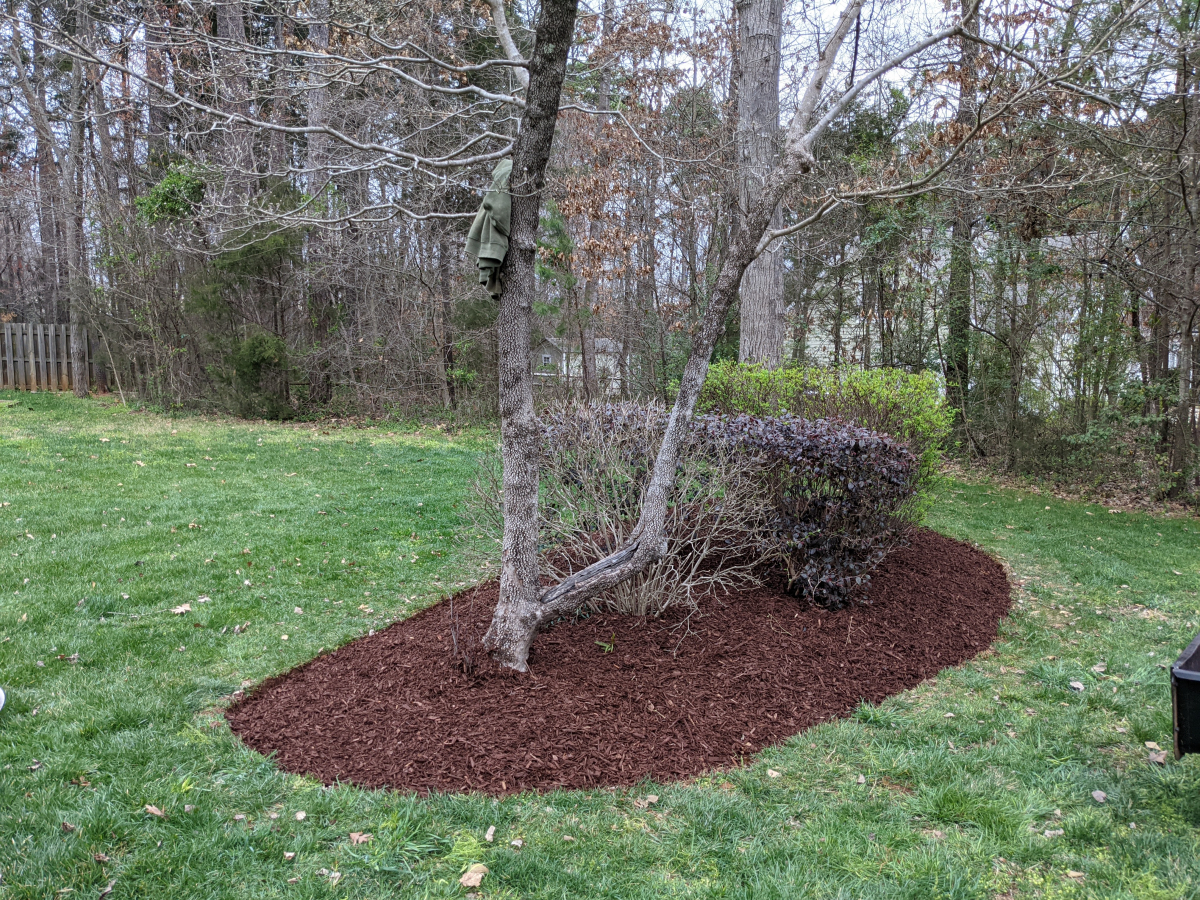
Had finished everything off and still had a good bit leftover.
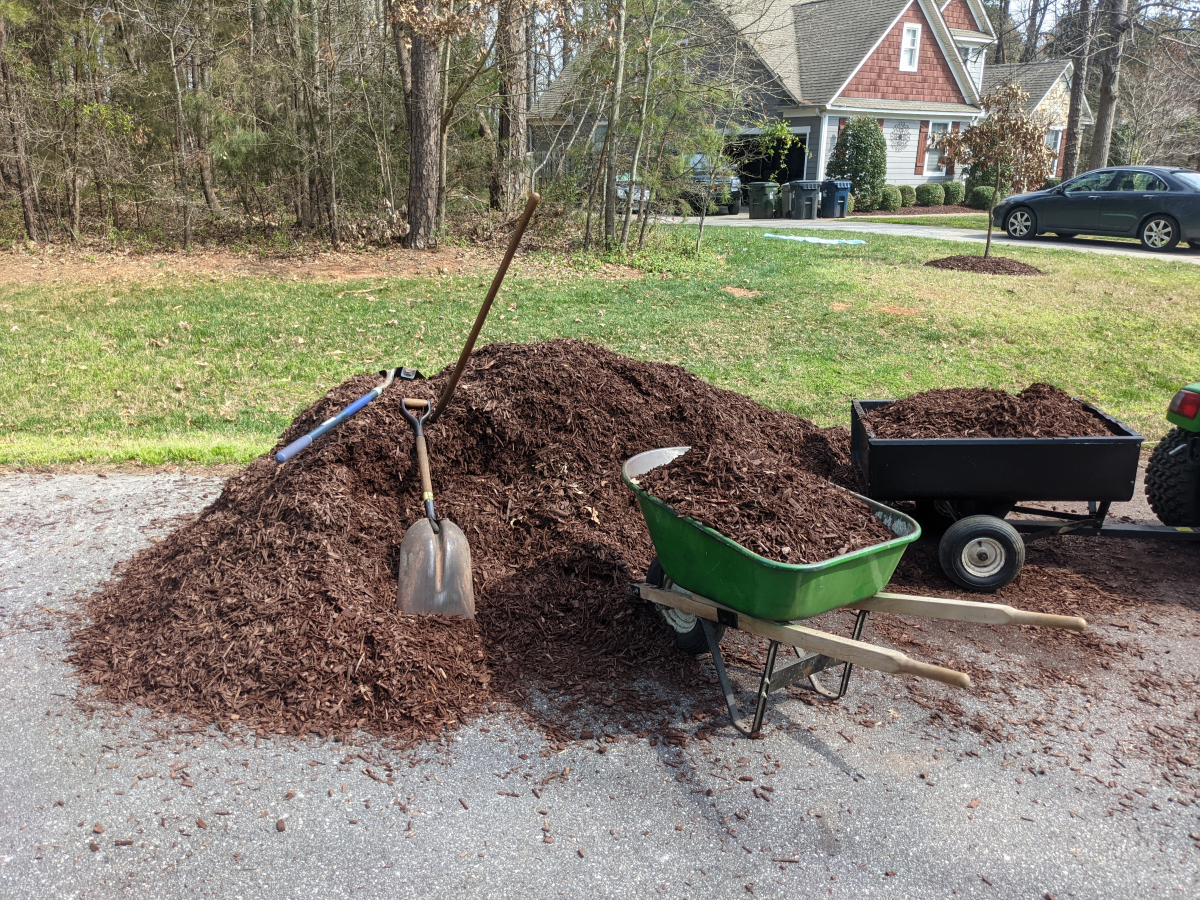
This area I store my trashcans has been a mud pit so often. Decided since I had over-estimated mulch that I would try some of that to make things better. I might be building a detached garage later this year so if that happens I will have concreted poured in the area then.
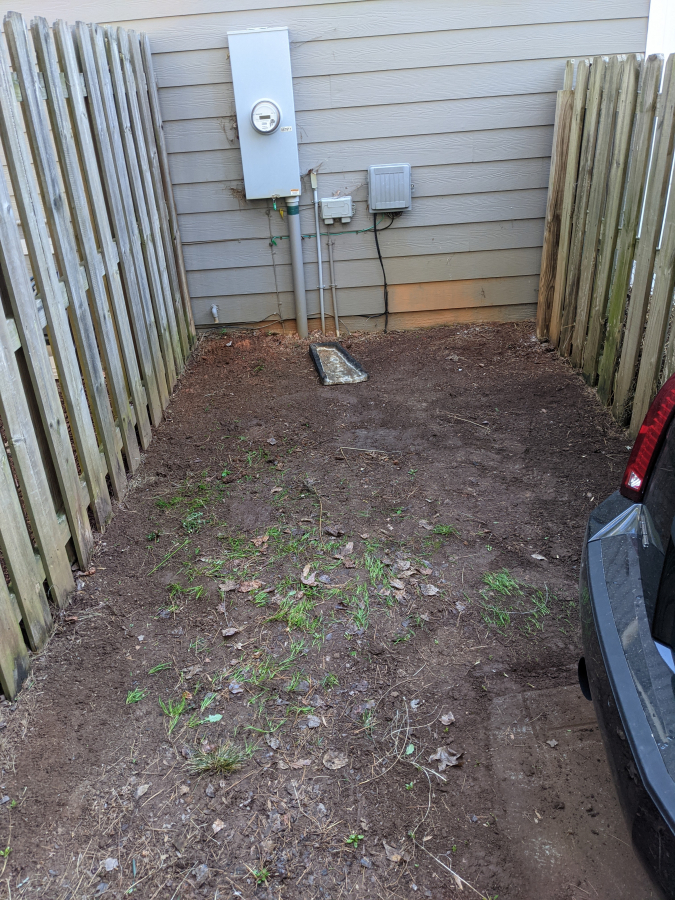
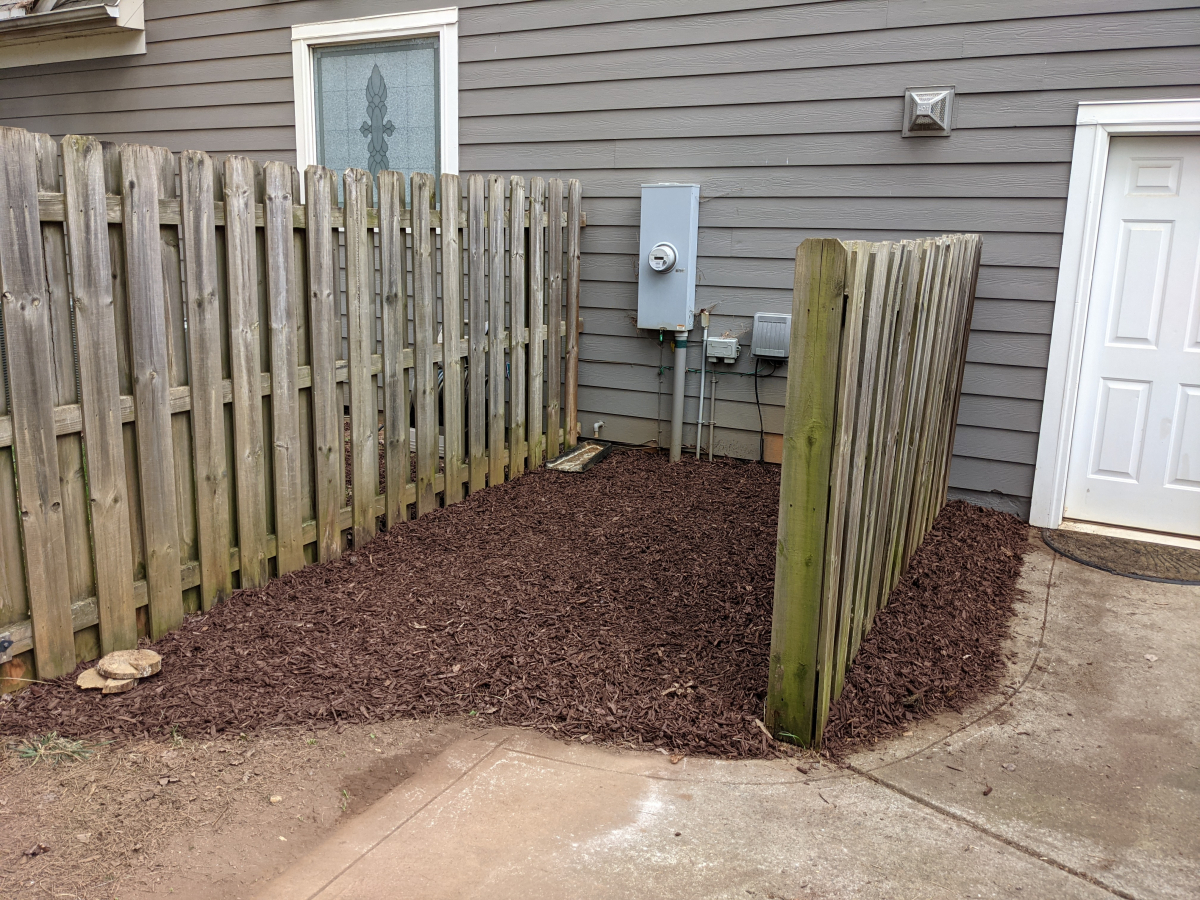
Still had a bunch so made a new bed that had been natural space.
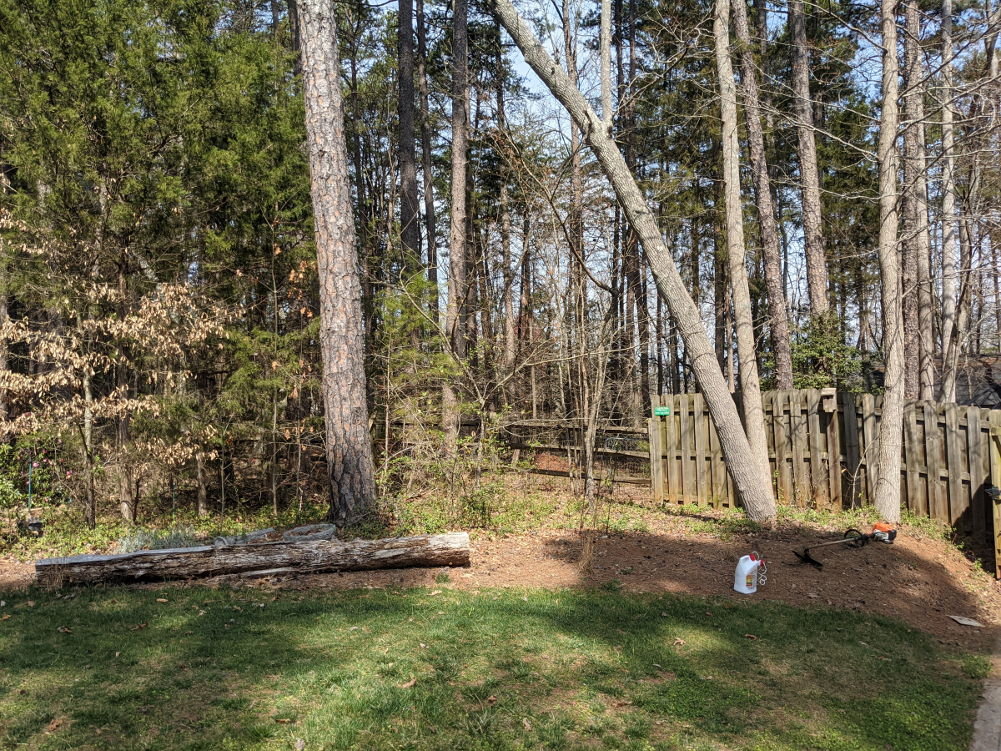
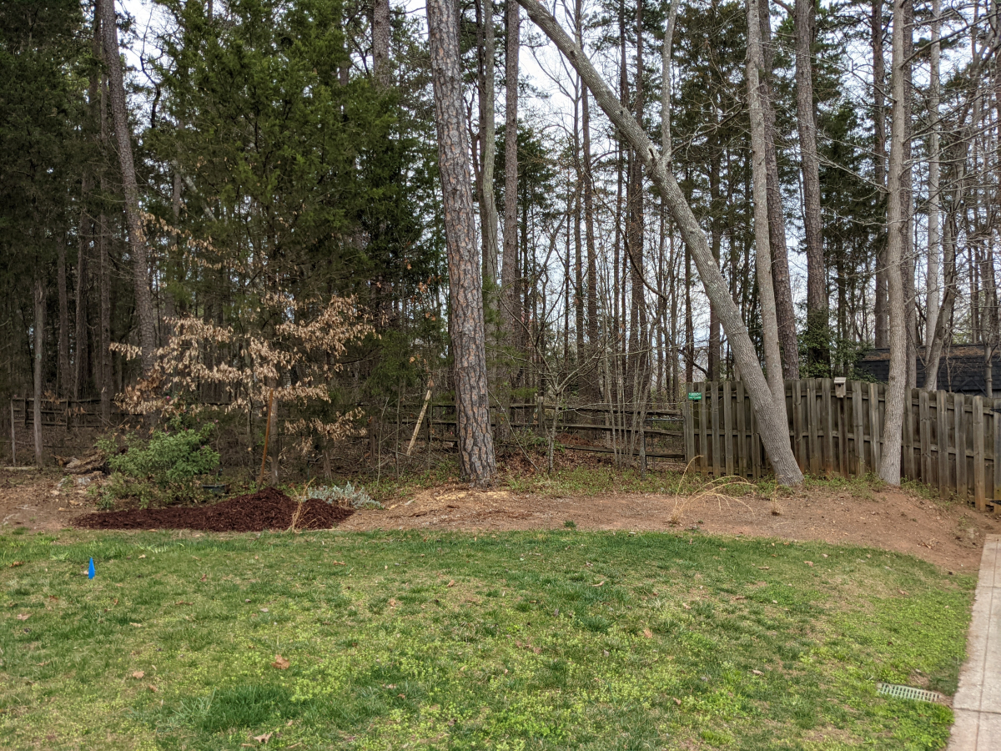
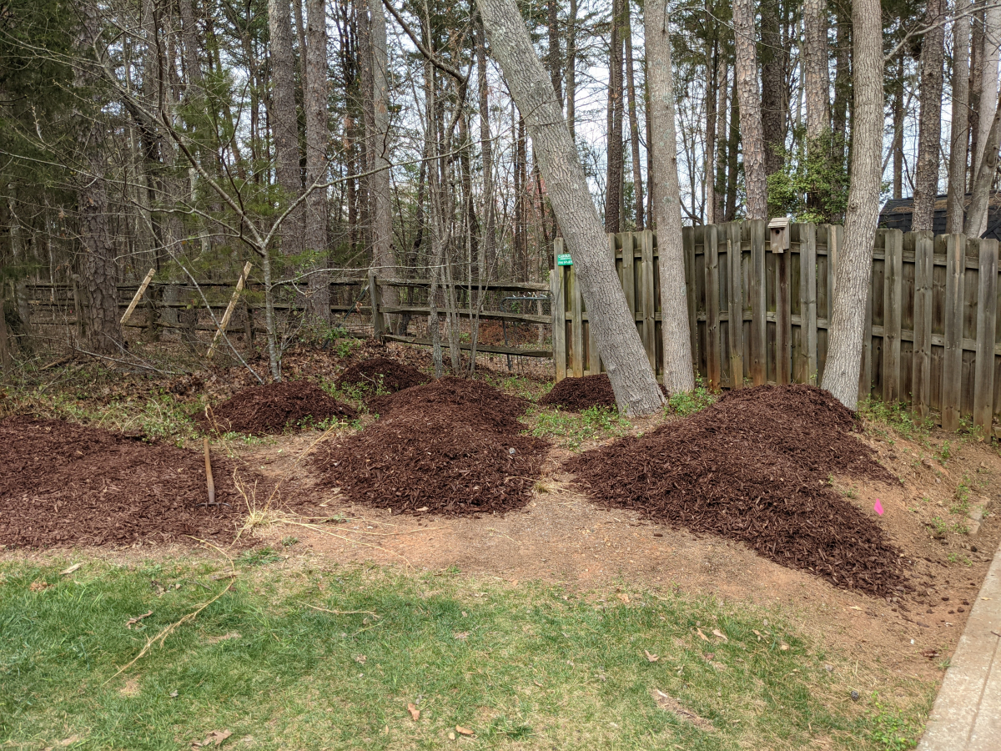
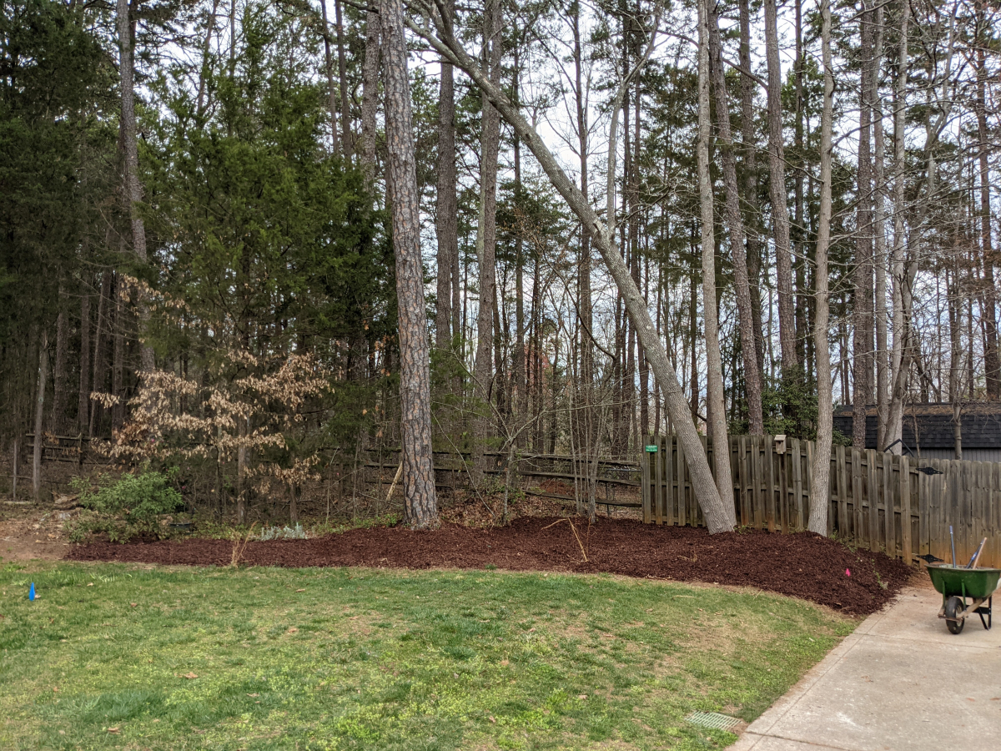
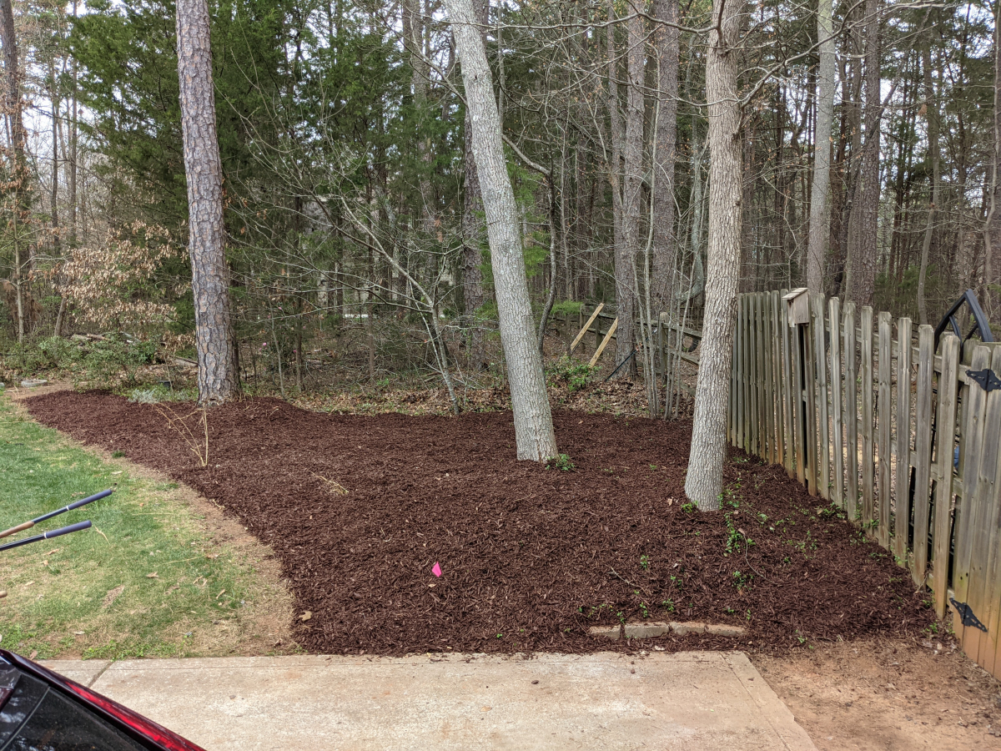
So with what I had planned to get done in a day with the loader ended up taking me a little over 2 full days without it.
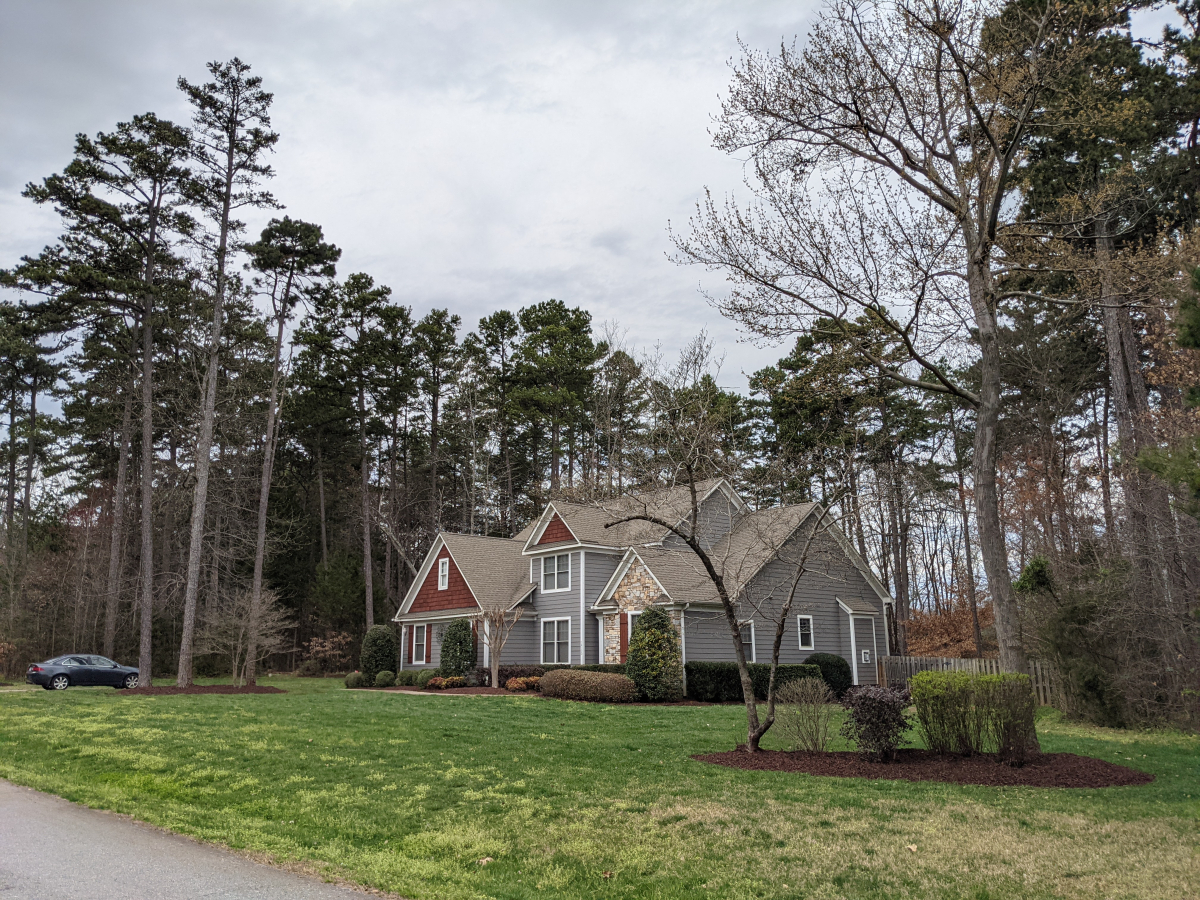
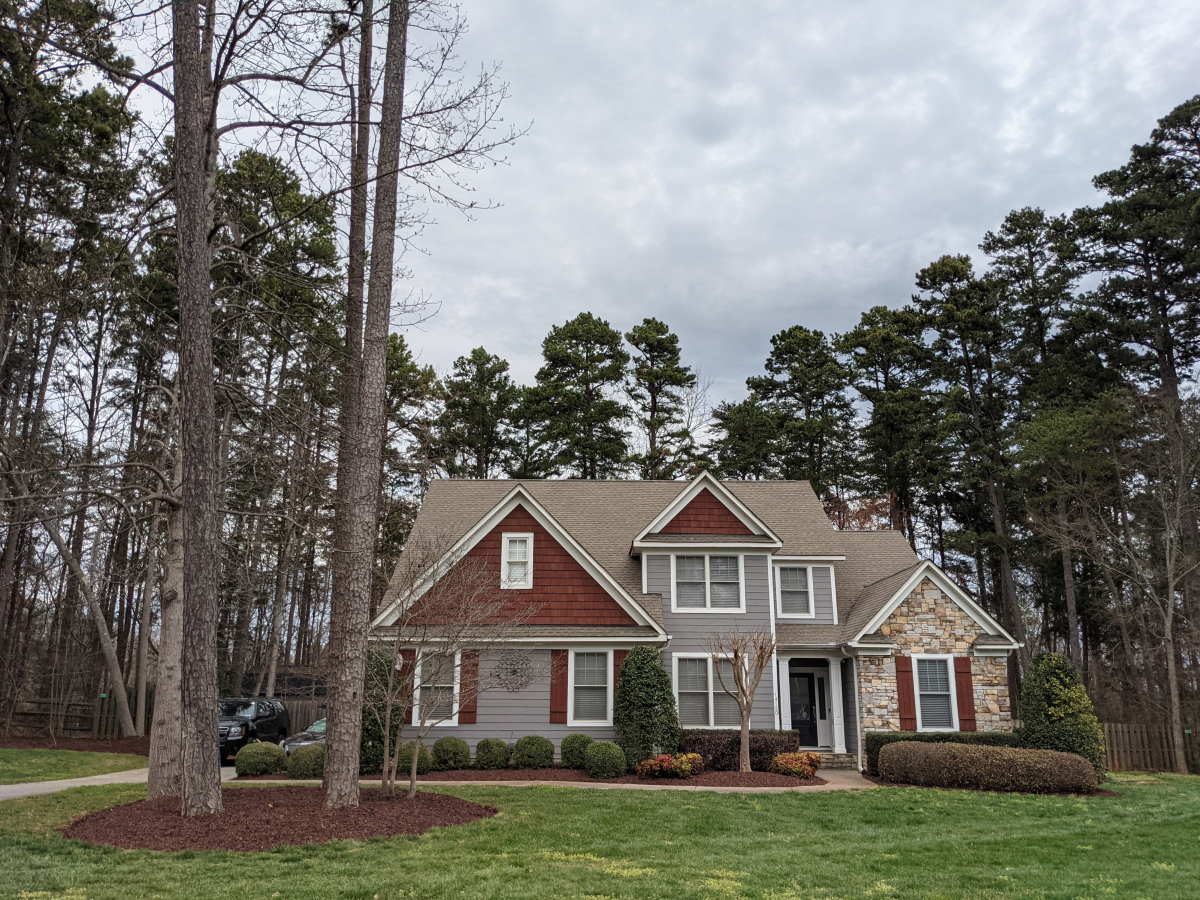
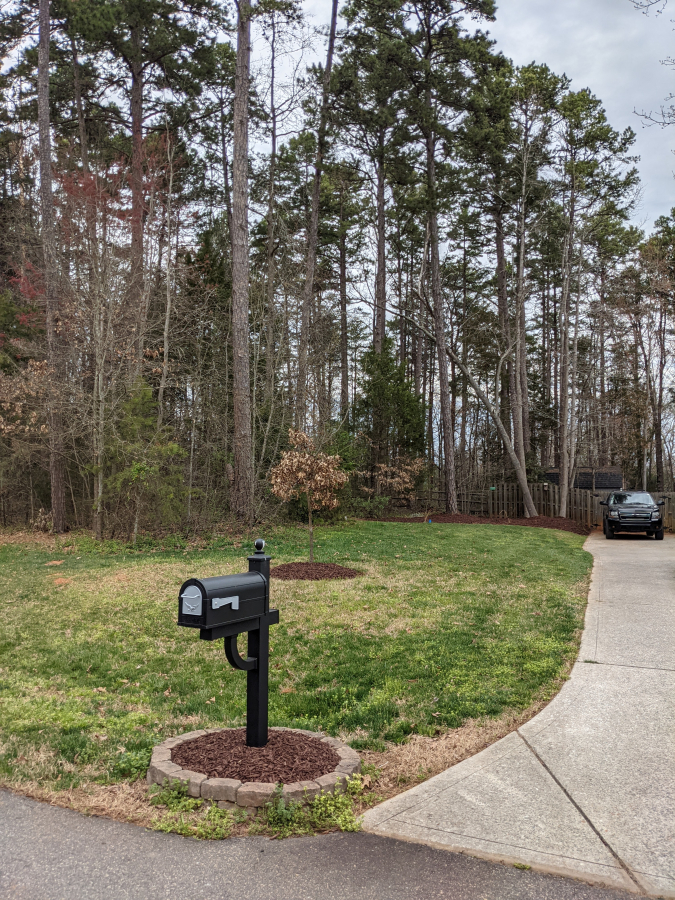
Don't mind the lime green weeds. That is selective herbicide Tenacity killing off the weeds. It works differently than most really toxic chemicals by stopping photosynthesis and the weeds will turn lime green and then white and die off. You can also use it as a pre-emergent when planting new seed and it won't stop the seed from growing like regular pre-emergents.
Repeatedly asked the driver to make sure where he was dumping it wasn't going to spill into my grass. Obviously, he didn't listen well.

Got my first use of the loader to clean it up since I wasn't going to be able to get to it for a day.

As part of the project this year I wanted to dig the edges out again on two larger beds



First loads and last moved with the loader.

Woke up Saturday morning and went to get the tractor out of the shed and the loader went up and I heard a pop. The hydraulic plunger for the controls had popped completely out of place. I couldn't even put the bucket down. Had to move the lines around to use the other control lever just to get the loader off. So thankfully the X728 I am trying to sell hasn't sold yet so I had a backup tractor. So the fun tractor went back to the full manual labor way with tractor, cart, and wheelbarrow.


This bed is the biggest overhaul of the project. It was barely covered the last 2 years in mulch and half was dirt. Also never had a good edge. Also the area behind it has never been able to keep grass growing. We are going on 6 months since I planted and I have had the best take up of any try so hopefully it stays as really transforms this side of the property.

Had finished everything off and still had a good bit leftover.

This area I store my trashcans has been a mud pit so often. Decided since I had over-estimated mulch that I would try some of that to make things better. I might be building a detached garage later this year so if that happens I will have concreted poured in the area then.


Still had a bunch so made a new bed that had been natural space.





So with what I had planned to get done in a day with the loader ended up taking me a little over 2 full days without it.



Don't mind the lime green weeds. That is selective herbicide Tenacity killing off the weeds. It works differently than most really toxic chemicals by stopping photosynthesis and the weeds will turn lime green and then white and die off. You can also use it as a pre-emergent when planting new seed and it won't stop the seed from growing like regular pre-emergents.
The following users liked this post:
civicdrivr (03-26-2021)
#1246
Moderator
Nice work, sir. Looks fantastic.
The following users liked this post:
CCColtsicehockey (03-16-2021)
The following users liked this post:
CCColtsicehockey (03-16-2021)
#1248
Ex-OEM King
The following users liked this post:
CCColtsicehockey (03-17-2021)
#1249
Senior Moderator
Regional Coordinator
(Mid-Atlantic)
Regional Coordinator
(Mid-Atlantic)
iTrader: (6)
Looking good buddy, love helping the neighbor with the John Deere
The following users liked this post:
CCColtsicehockey (03-17-2021)
The following users liked this post:
CCColtsicehockey (03-23-2021)
The following users liked this post:
CCColtsicehockey (03-29-2021)
#1252
Whats up with RDX owners?
iTrader: (9)
Come do mine! 

The following users liked this post:
CCColtsicehockey (03-29-2021)
The following users liked this post:
CCColtsicehockey (03-29-2021)
#1254
Whats up with RDX owners?
iTrader: (9)
That's dedication to your cuck-dom 

The following users liked this post:
CCColtsicehockey (03-29-2021)
The following users liked this post:
CCColtsicehockey (03-29-2021)
#1256
Whats up with RDX owners?
iTrader: (9)

#1257
Moderator
Regional Coordinator (Southeast)
Regional Coordinator (Southeast)
Thread Starter
Join Date: Dec 2003
Location: Mooresville, NC
Age: 38
Posts: 43,563
Received 3,763 Likes
on
2,538 Posts
Been wanting to upgrade this stupid thing for a while. It finally died so I could. I worked well enough over the years but lately was slowly not working. The rain sensor stopped working so countless times it was pouring outside and would still be watering. Then the center dial stopped working completely. You could turn it and it would go to a mode that wasn't the label you were pointing at. If you did it enough you usually could get what you wanted after 10min or so of fidgeting but that was the end for me.
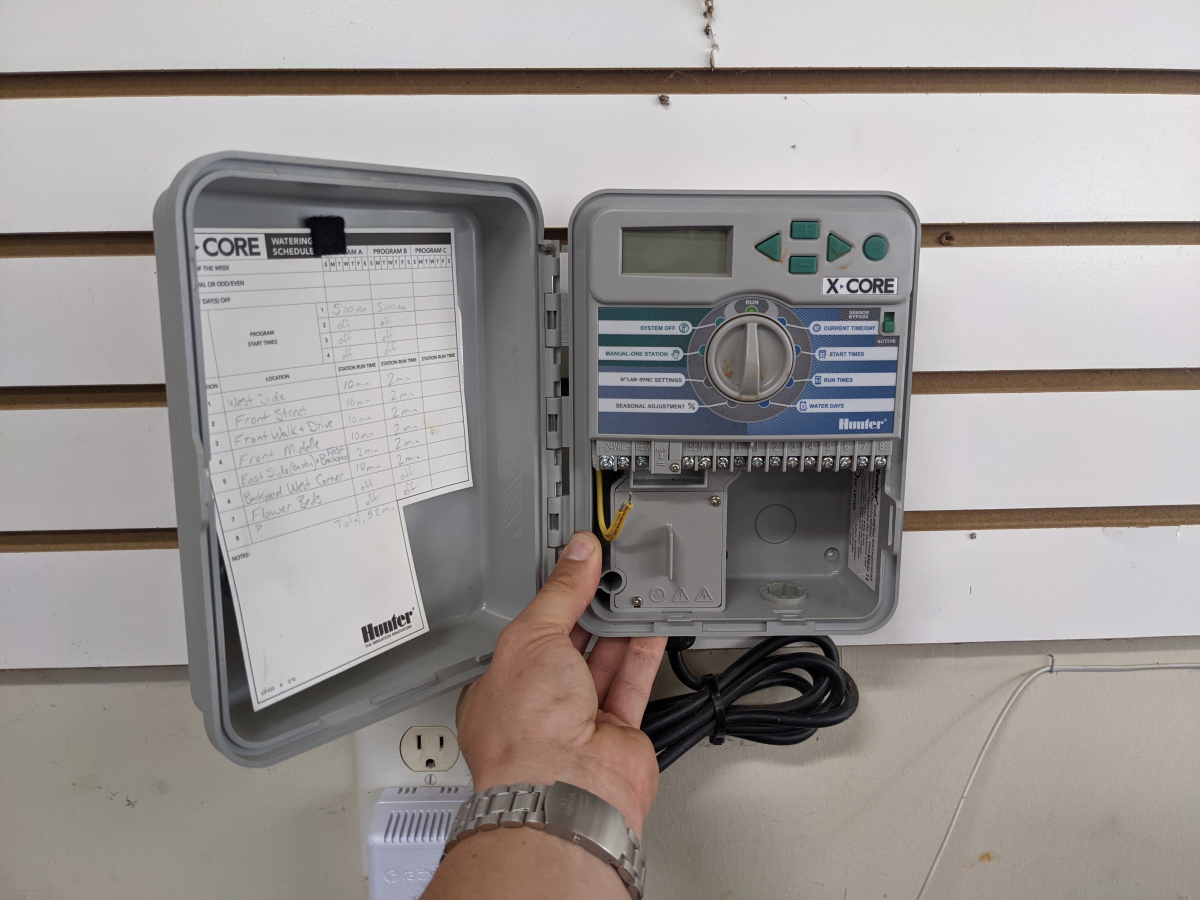
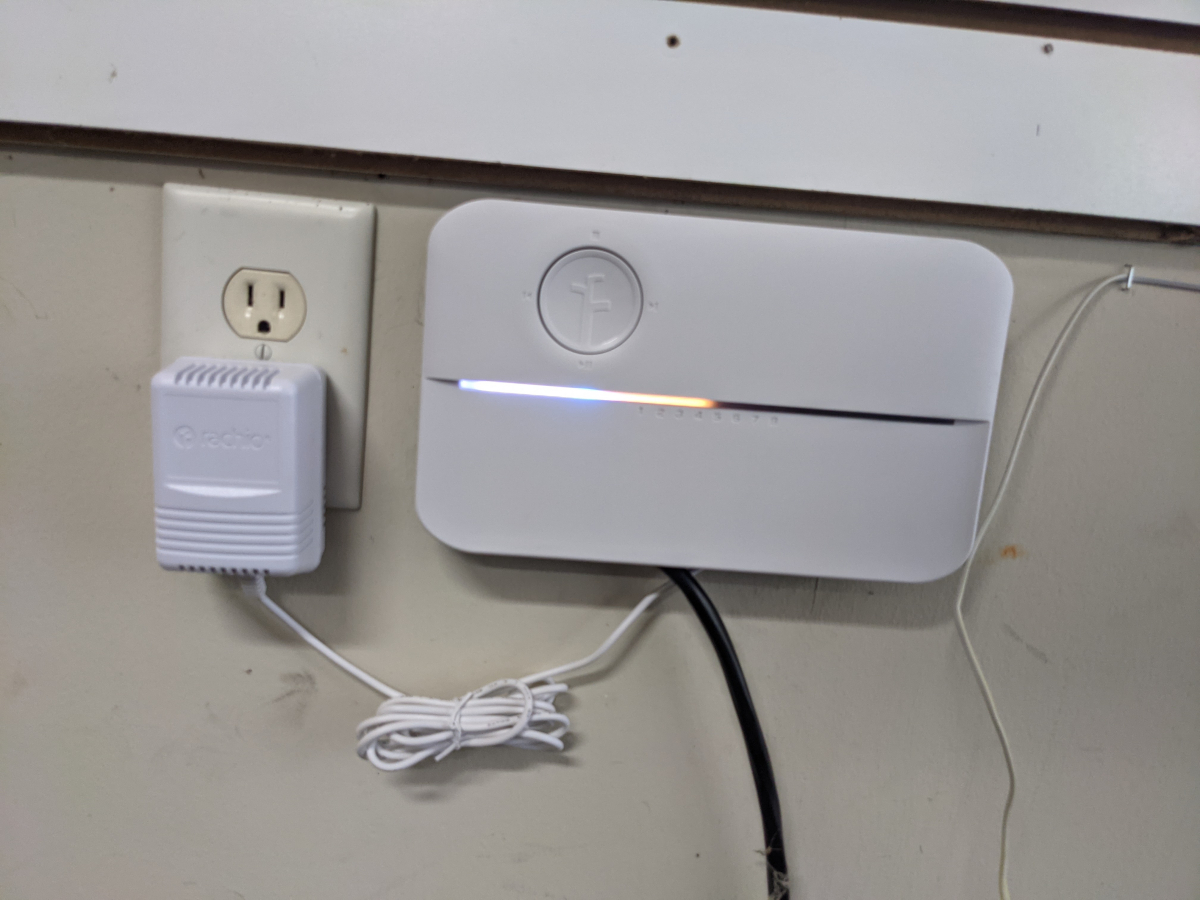
The new Rachio3 has been great. Great control from my phone and the intelligent weather features seem to work really well too. It has so much calibration you can do to it that I still need to do as well. I need to get some tuna cans and measure the output at multiple areas in each zone to get the exact water output for it still. Will do that this fall when I am some heads to the rear yard zone.


The new Rachio3 has been great. Great control from my phone and the intelligent weather features seem to work really well too. It has so much calibration you can do to it that I still need to do as well. I need to get some tuna cans and measure the output at multiple areas in each zone to get the exact water output for it still. Will do that this fall when I am some heads to the rear yard zone.
The following 2 users liked this post by CCColtsicehockey:
00TL-P3.2 (07-06-2021),
97BlackAckCL (07-15-2021)
#1258
Moderator
Regional Coordinator (Southeast)
Regional Coordinator (Southeast)
Thread Starter
Join Date: Dec 2003
Location: Mooresville, NC
Age: 38
Posts: 43,563
Received 3,763 Likes
on
2,538 Posts
So several of my appliances have been on the way out for a while now. The fridge ice maker died close to 2 years ago. Then the drain system for the freezer stopped working close to a year ago and I have been chipping the ice it creates from the defrost cycle out of the bottom every 10-14 days since then so that it doesn't ruin my floors. The fan in my vent hood was also starting to go out and not moving near as much air as was needed. It was already crappy when it worked fully. The last straw was the dishwasher completely died and the part that needed replaced was the control board which was 1/4 the price of the new dishwasher I wanted anyways. So it was finally time just to say screw it and upgrade everything in the kitchen cause well I wanted it all to match too.
This was around February/March time frame during COVID and I started to research appliances as soon as the dishwasher went out. I never can research things just a little and spent way to much time to figure out exactly what I wanted. Around April I finally started shopping around the two main local appliances places. If anyone tried to buy appliances during COVID you know that the wait times are crazy. I order everything on April 10th and I am told to expect 16-20 weeks for everything. At this point we had already been hand washing dishes for 2 months almost and for some reason is one of the things I absolutely hate doing.
At this point we had already been hand washing dishes for 2 months almost and for some reason is one of the things I absolutely hate doing.
Thankfully we got lucky. I got a call the dishwasher and refrigerator came in much faster than expected. They were delivered to me May 7th.
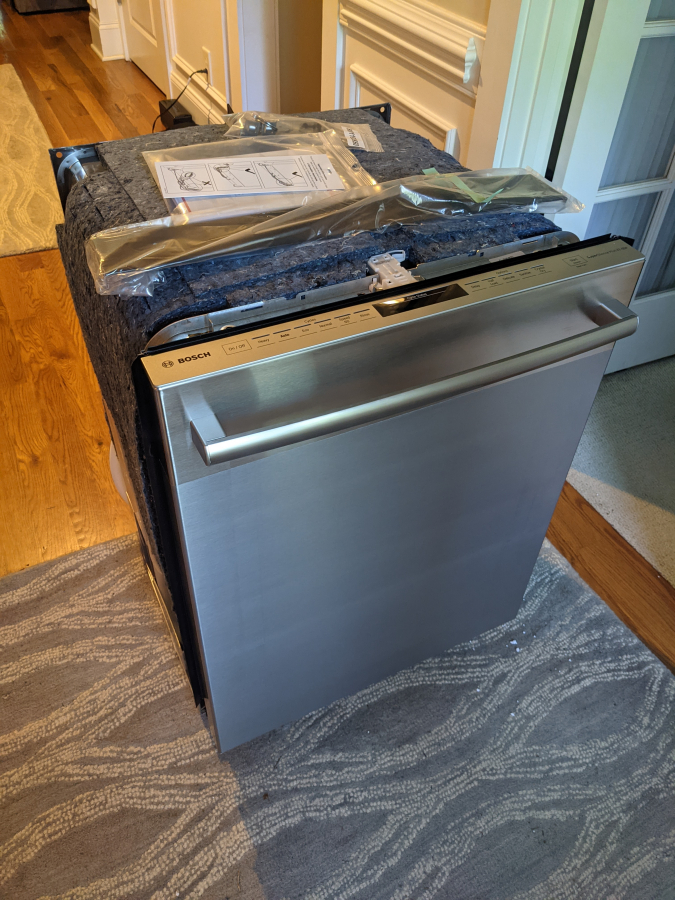
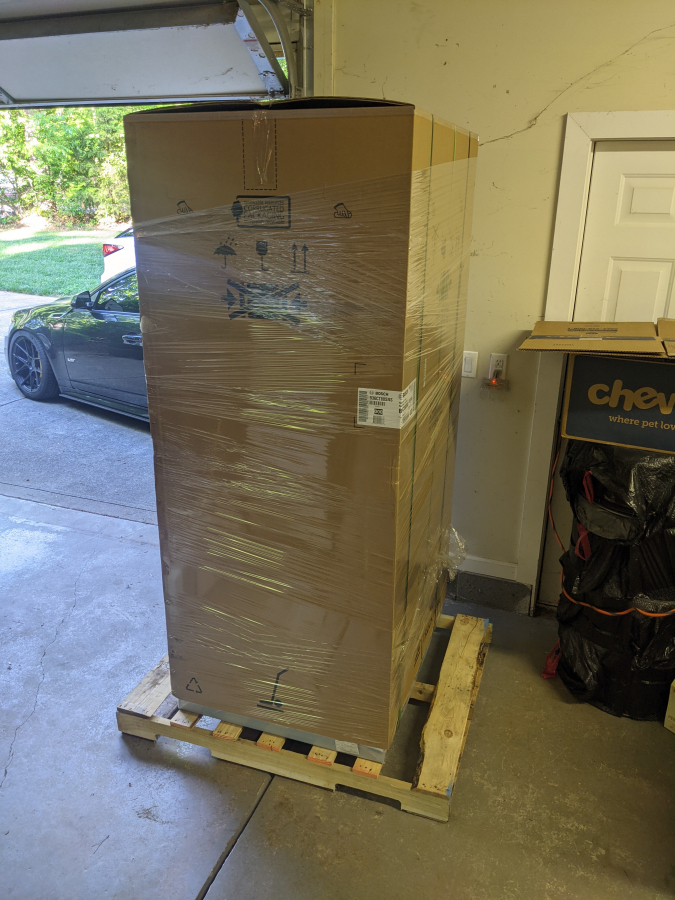
I choose not to take any of the installation services on these two items. They wanted too much for the dishwasher and were not allowed to do any electrical work just put it in and connect the water line. The old one was direct hardwire and the new one needed an outlet.
Fancy work by the original builder
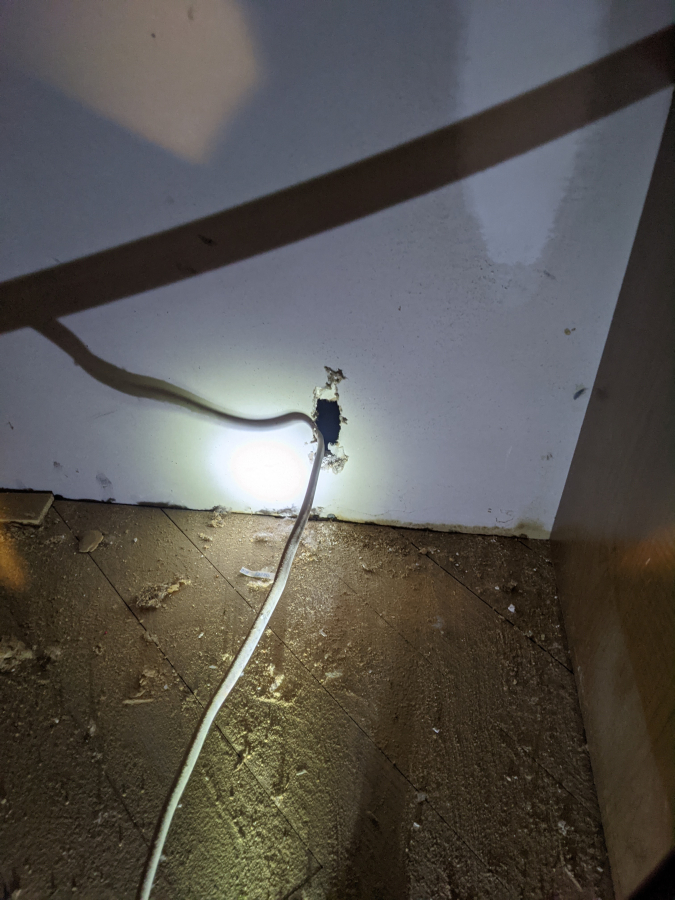
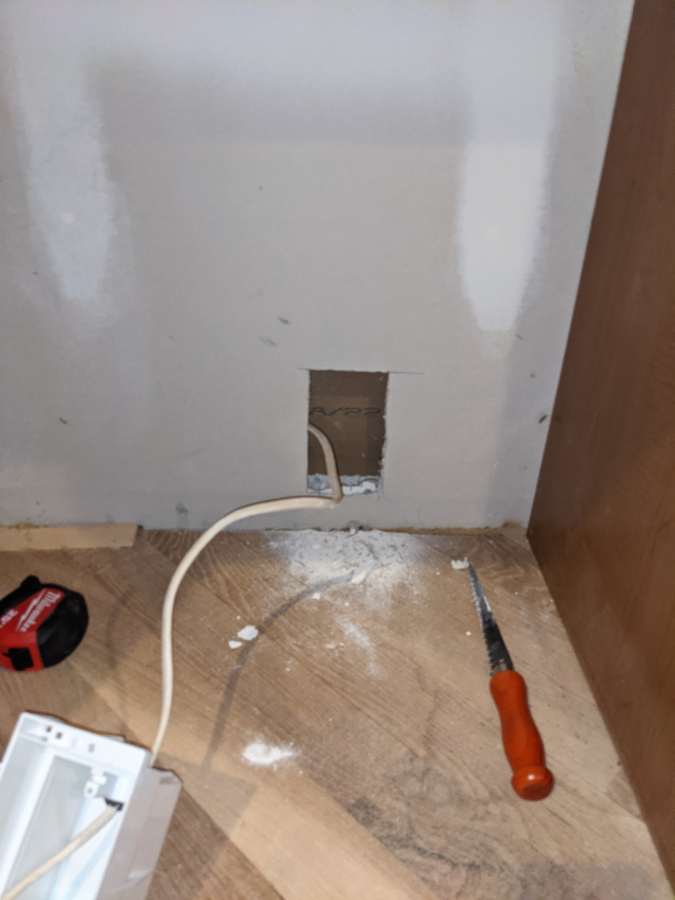
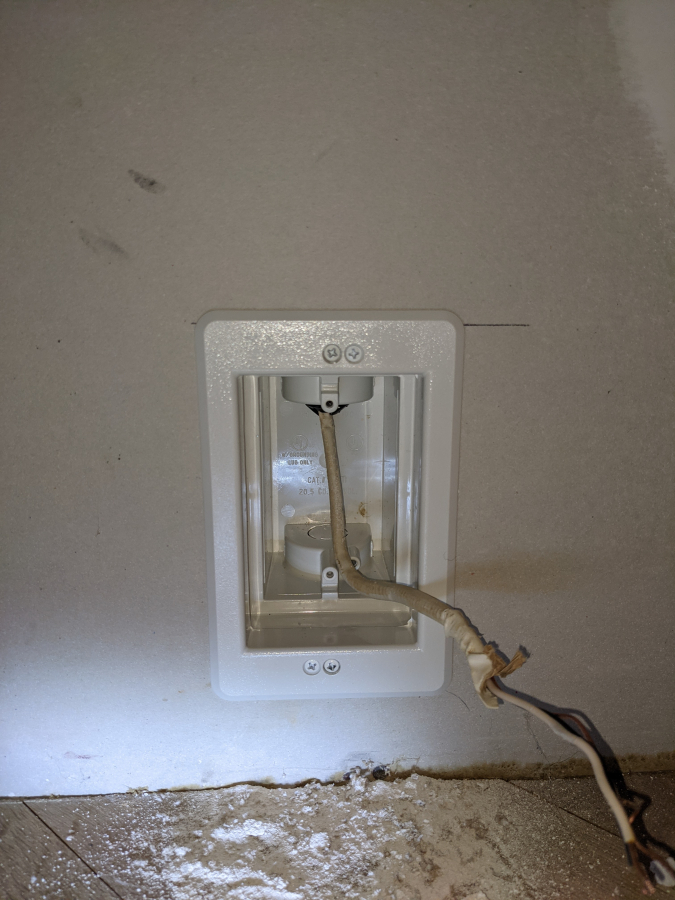
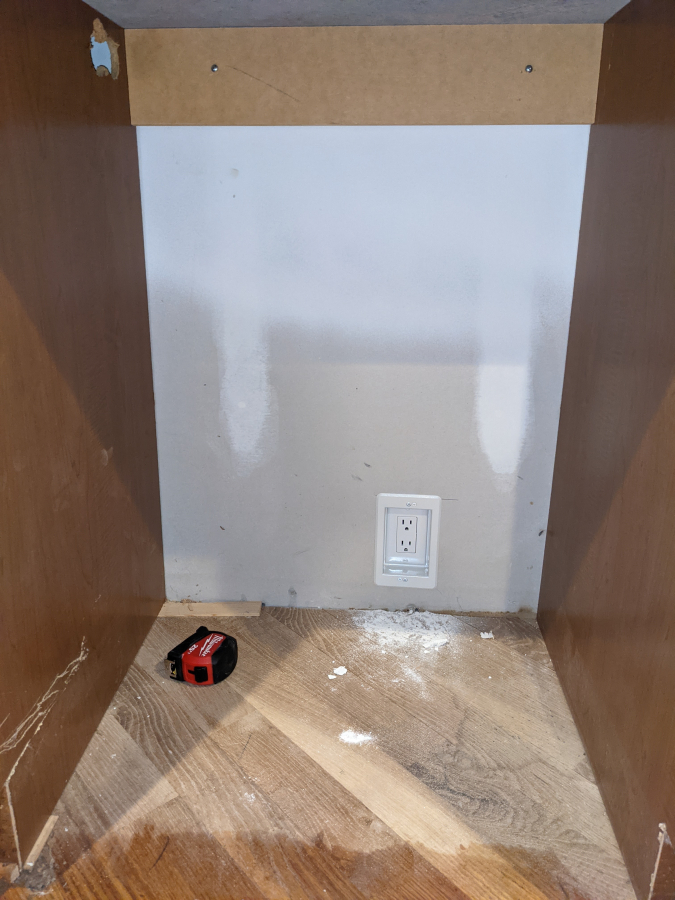
Had to cut new holes in the bottom of the cabinet as the water and drain line needed to go through low on this one compared to high on the old one.
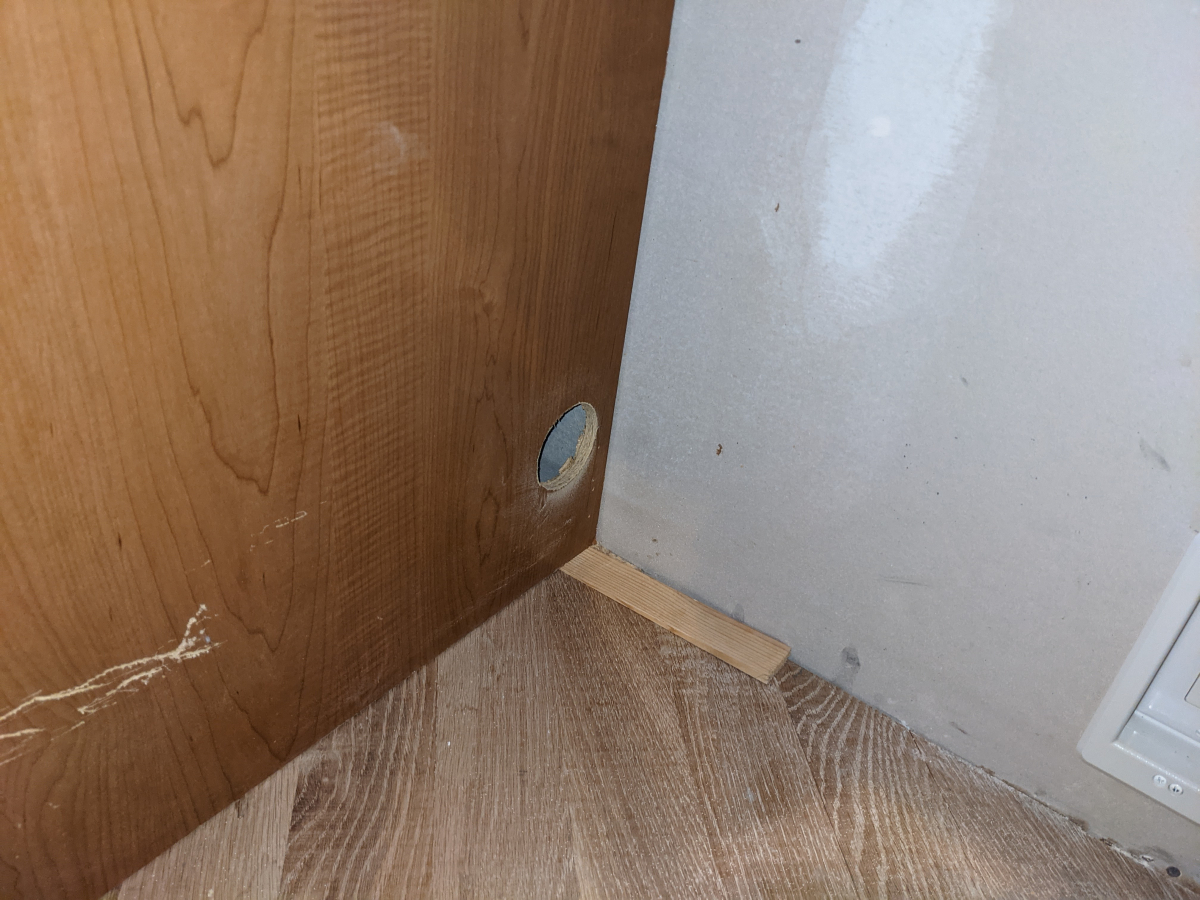
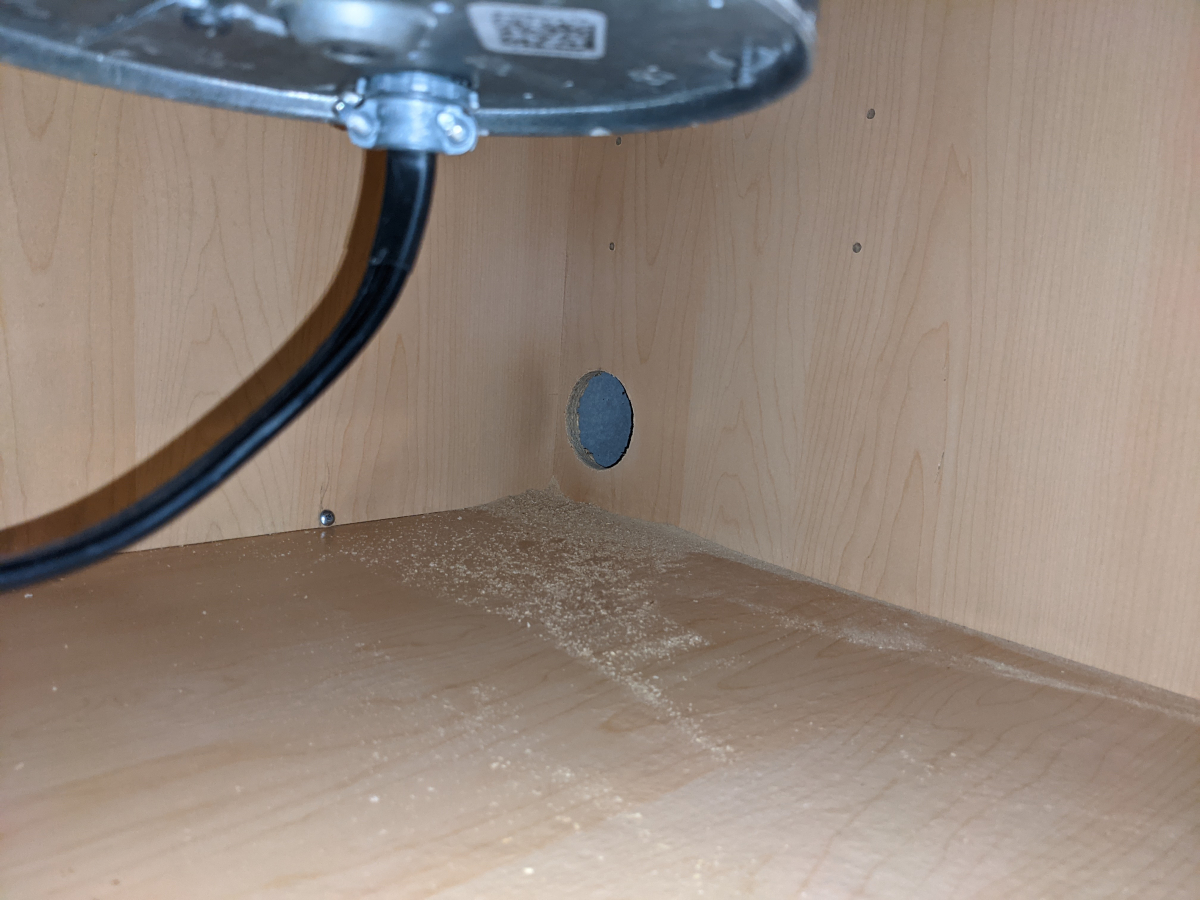
Dishwasher in
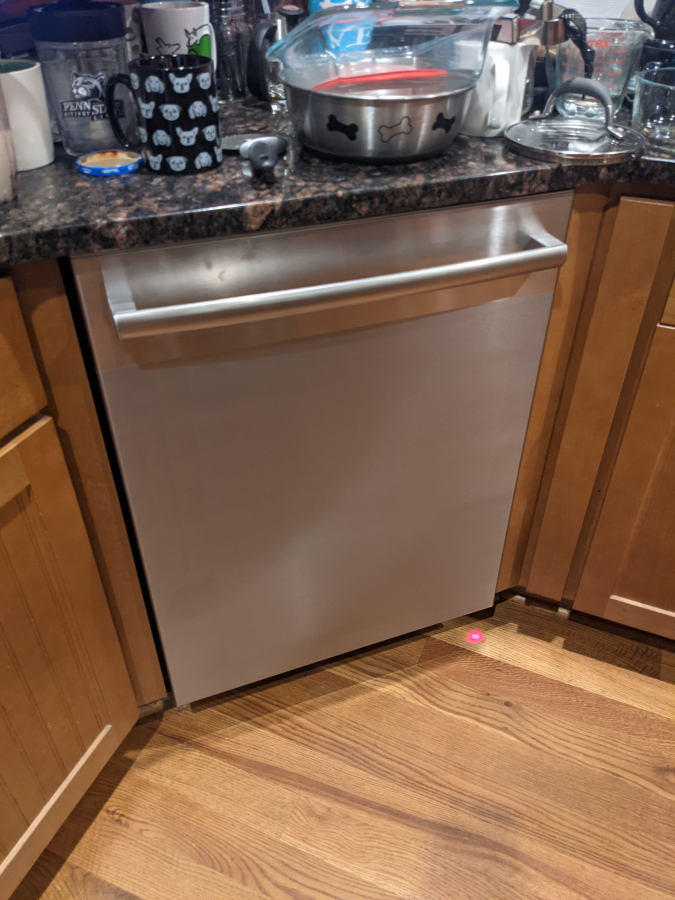
Refrigerator in. Love the new refrigerator. It is the first one not made by Subzero that has a true dual compressor system. Things stay so much fresher with there being nothing shared between the fridge and the freezer. In the end for as small as a fee as they wanted to install the refrigerator I would 100% pay it next time. Had to go rent a appliance dolly to get it in the house and unboxing that damn thing and getting it off the 5in slab of styrofoam it comes on is not worth the little money saved on that.
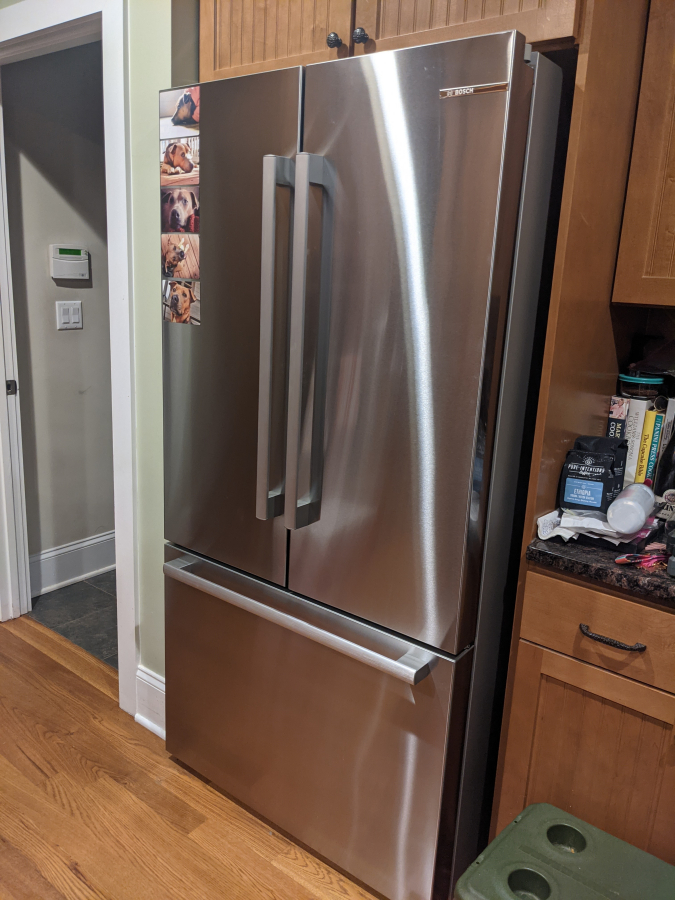
This Tuesday the new cooktop and vent hood were delivered. So Friday I got to work on the install of those.
The old. The plastic trim piece had broke over a year ago and to make the hood still work I had to duct tape the holes it exposed to make it force the exhaust out the vent tube in the ceiling.
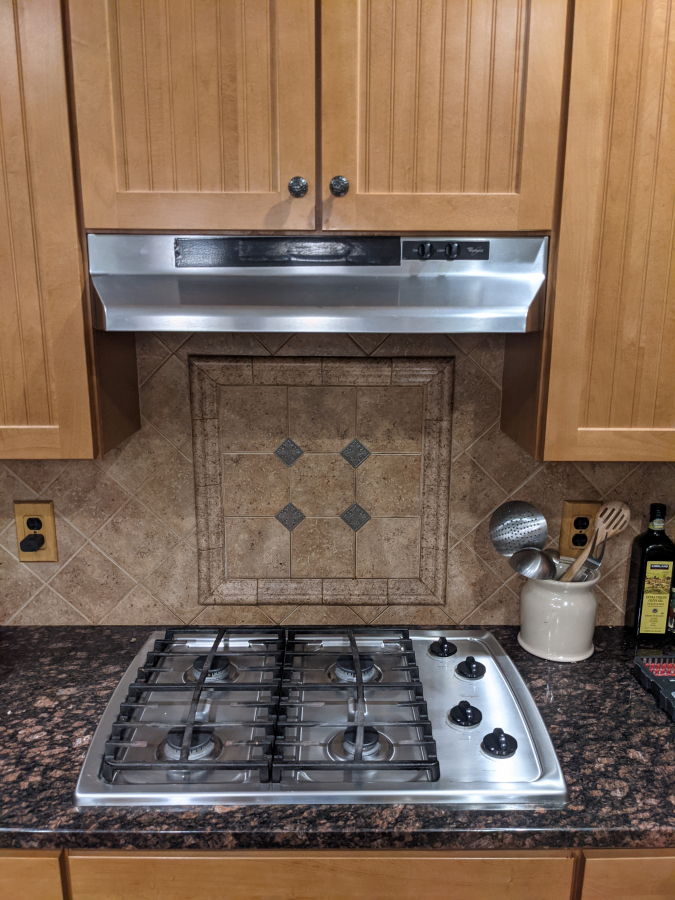
Cleaned the cooktop up as it is one of two pieces I am going to see if I can sell for a little.
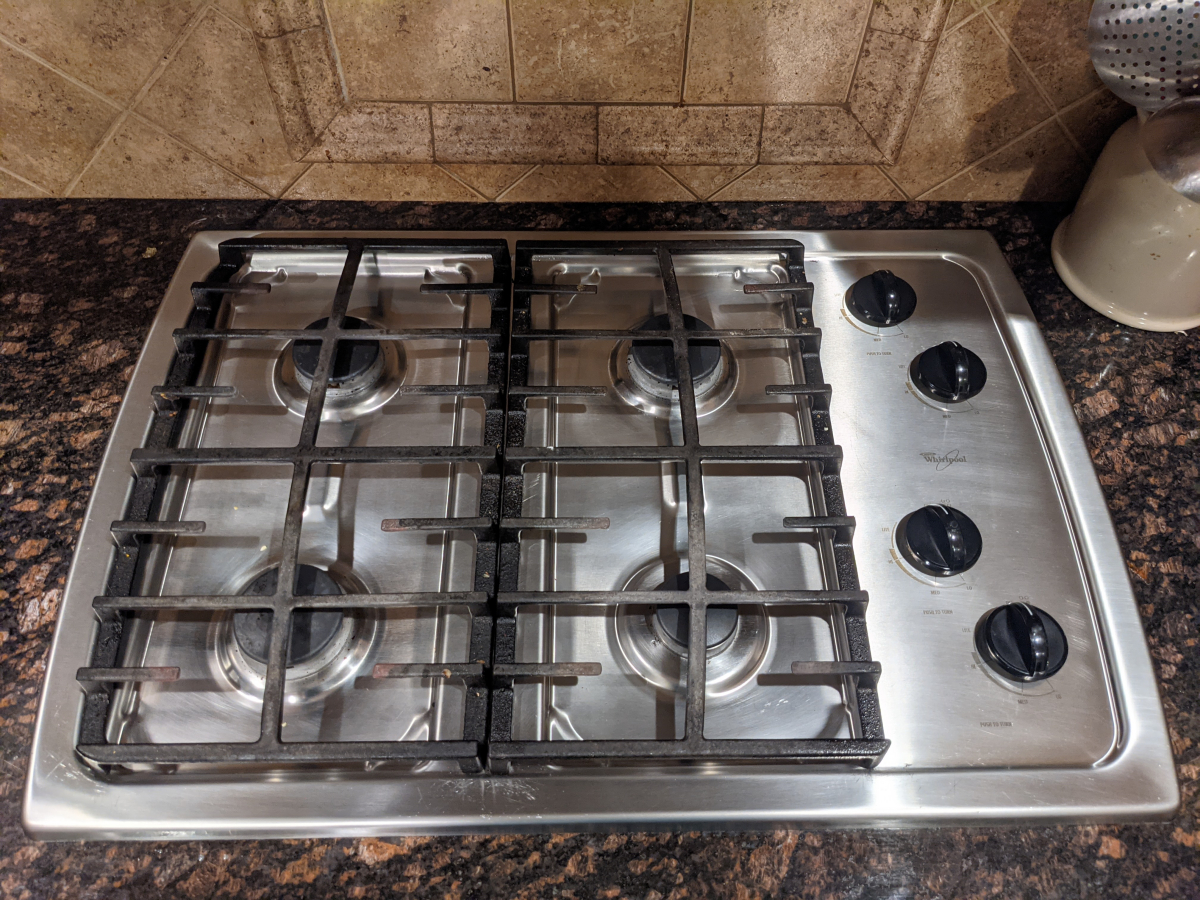
Old crappy hood gone.
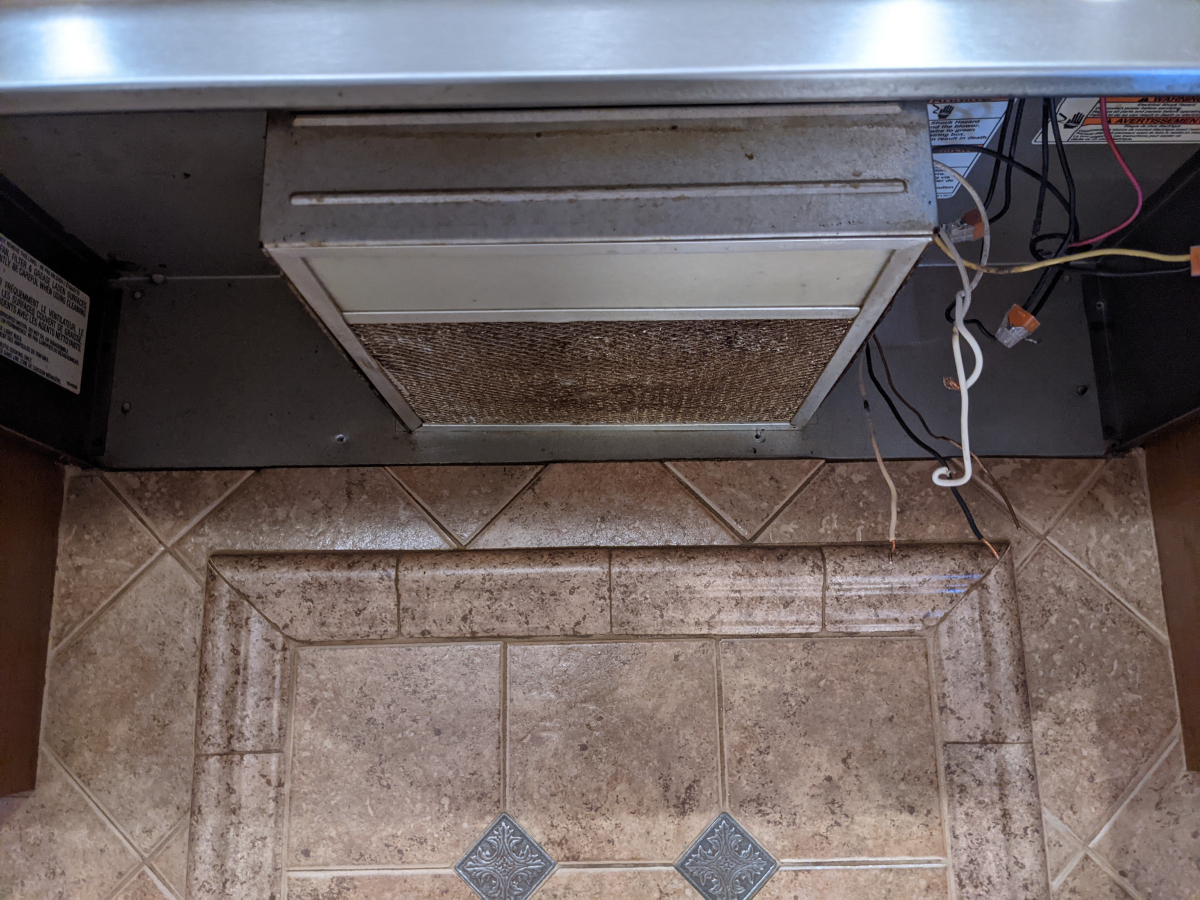
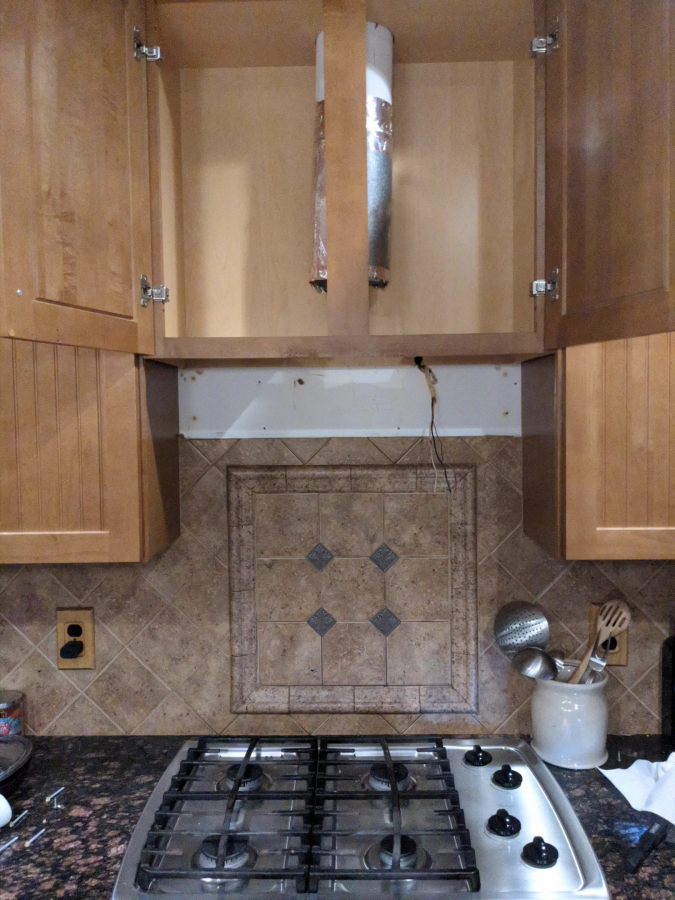
Idiots had just screwed screws through random spots into the cabinets instead of mounting the hood through the proper holes. This unfortunately leaves me with two visible holes in my cabinet I am going to have to try and patch some how. I installed some shims to mount the new hood to.
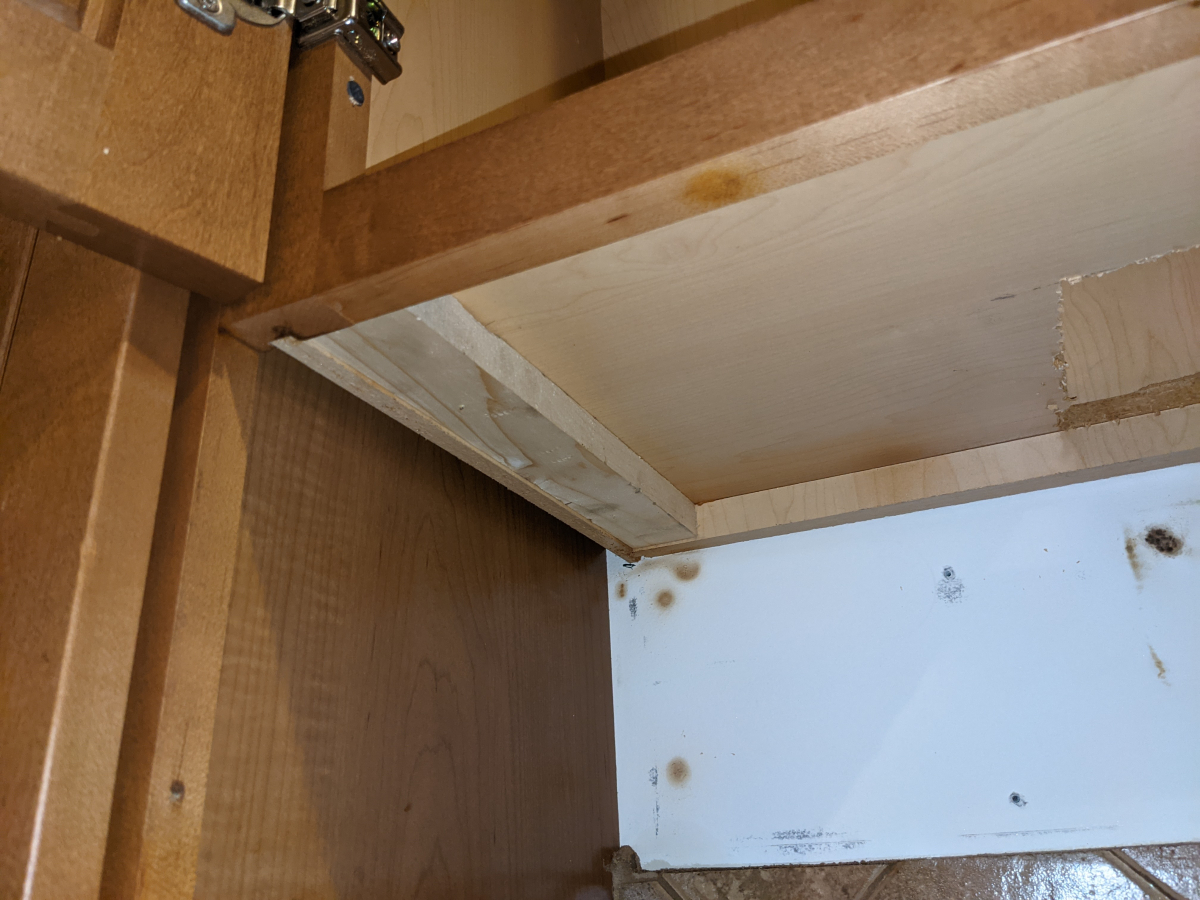
Duct work back together
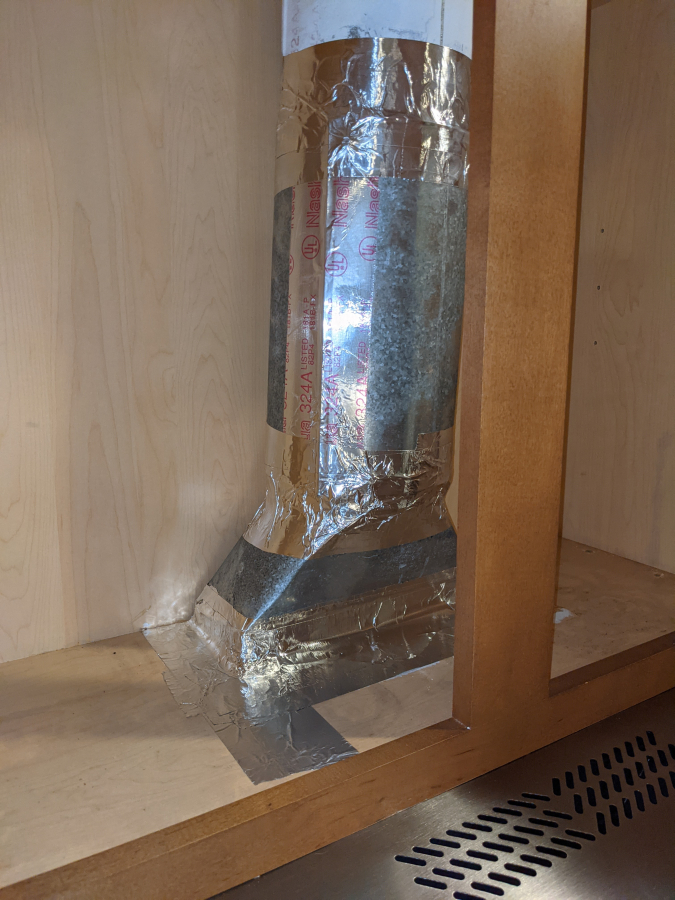
Still need to find a piece of brushed stainless trim to fill this gap left by the new hood only being 5in tall and the old one 6in tall.
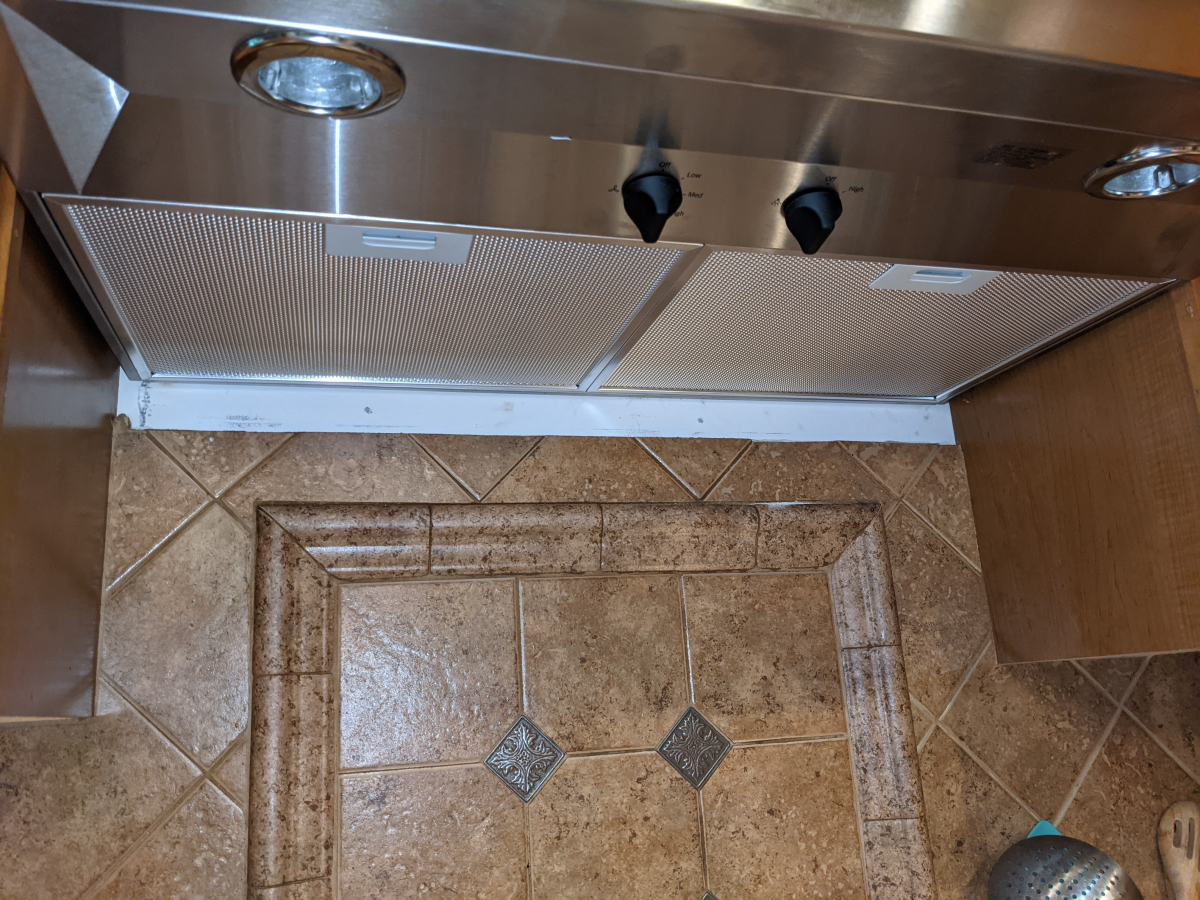
Otherwise done, The new hood moves a good bit more air. Looked up the old one it was 240cfm and the new one is 400cfm. Learned during this that 400cfm is also the most you can install technically in most areas without installing a system that integrates with your AC system to bring in outside air while you are venting to prevent a negative pressure situation.
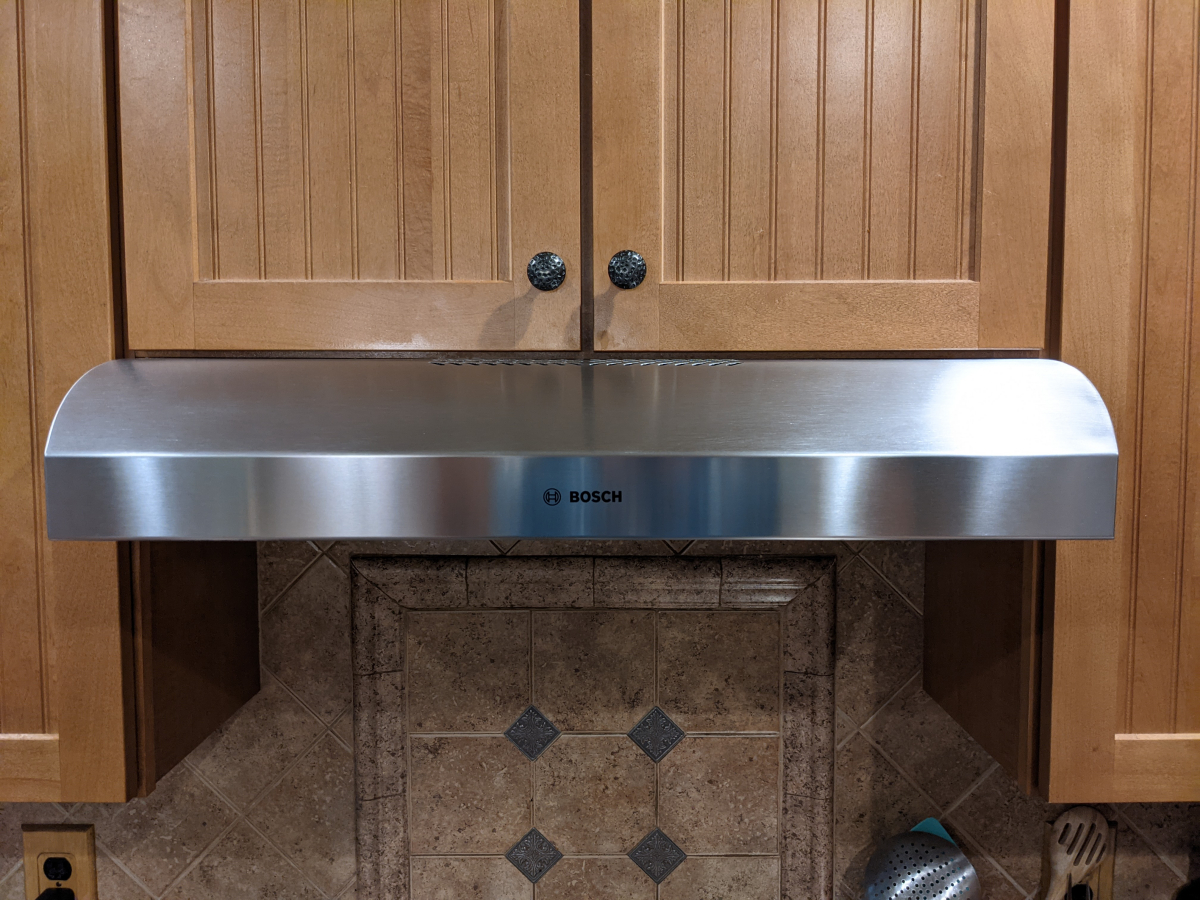
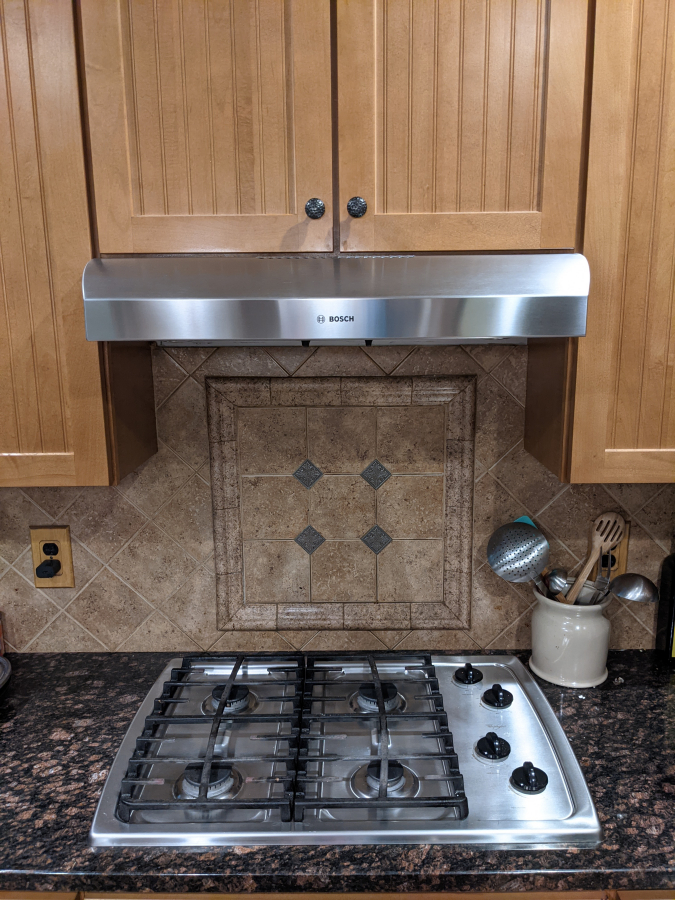
On to the cooktop. Turns out they used no mounting hardware to hold my cooktop in place. They just started cutting the granite on site and increased it little by little till it fit tight.
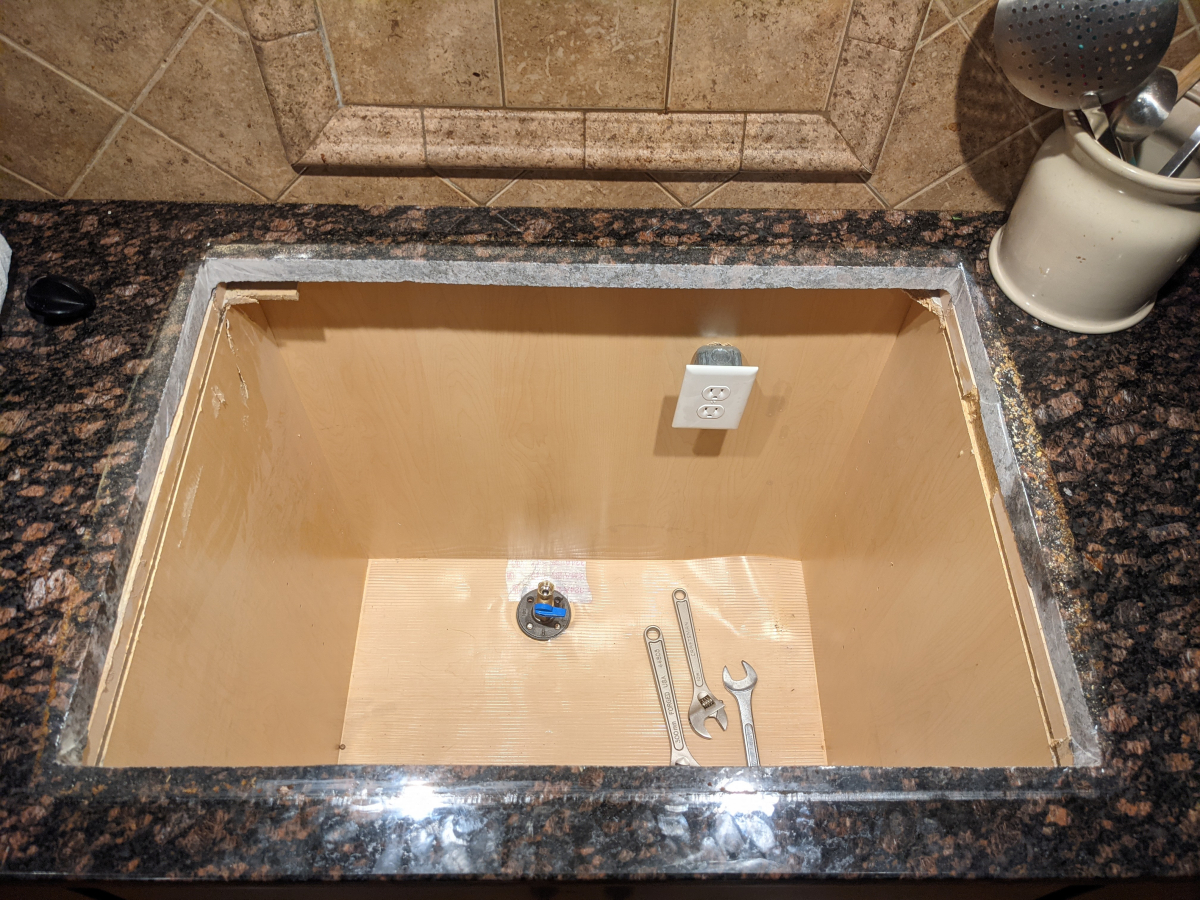
They also did a terrible job squaring up three of the corners. Which prevented the new one from fitting.
http://jrphotodesign.net/public_phot...95216.jpg/img]
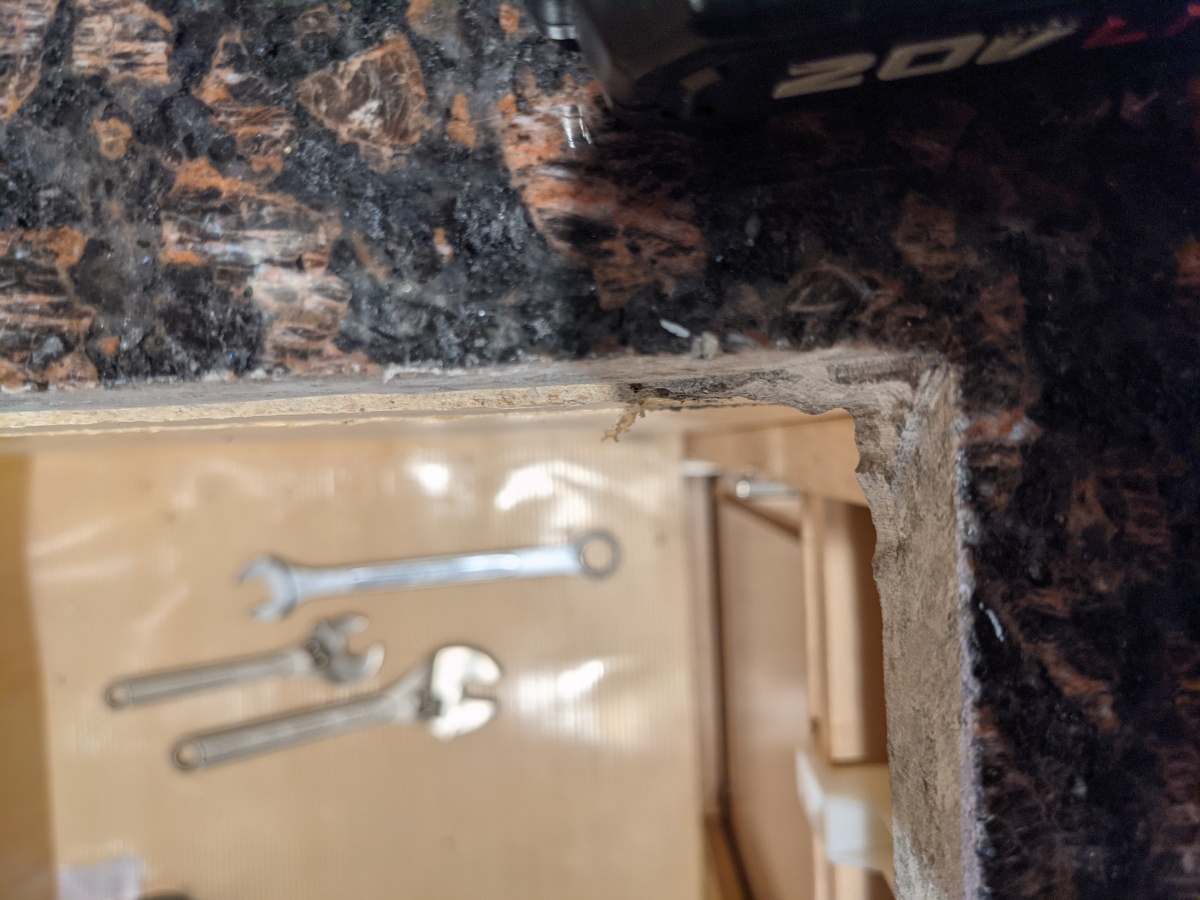
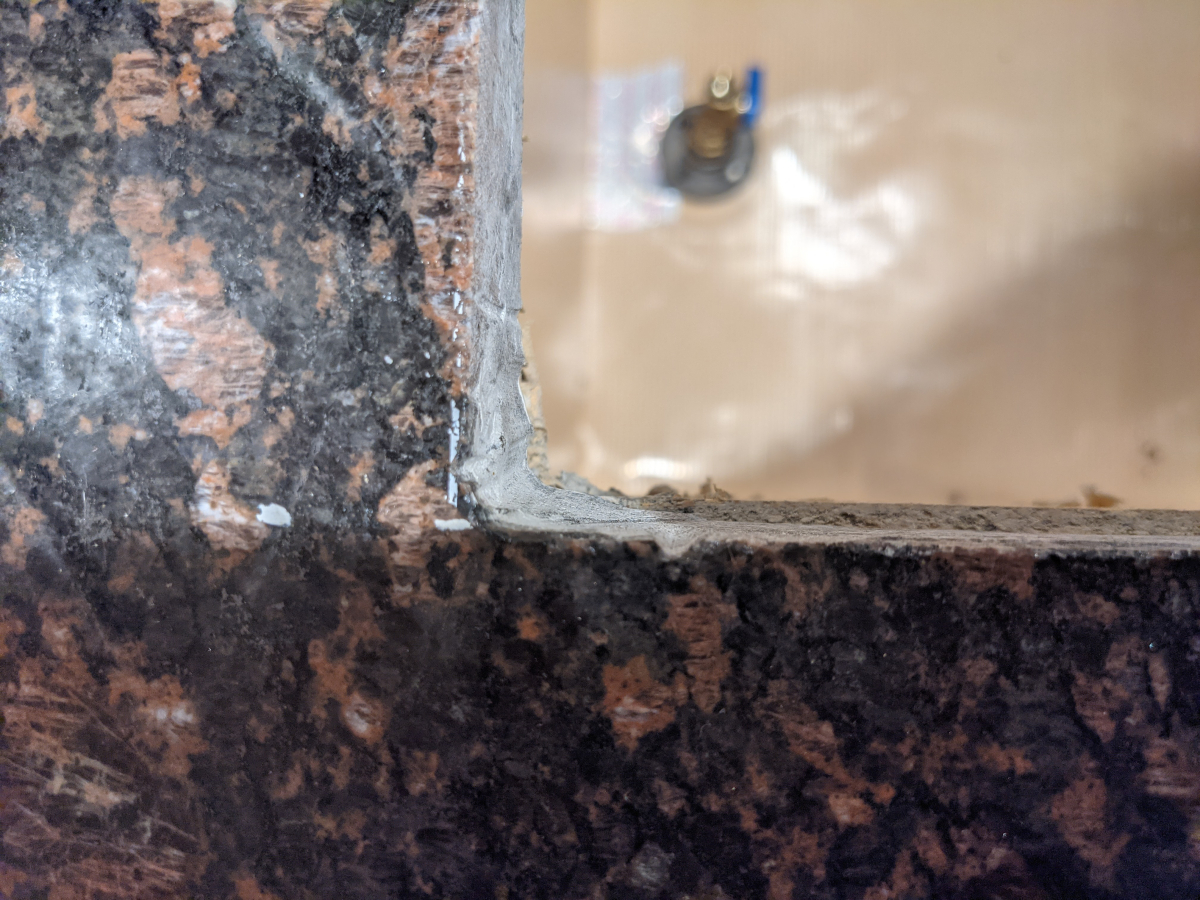
So time to cook some meth since stone dust gets everywhere with a diamond grinding wheel on an angle grinder.
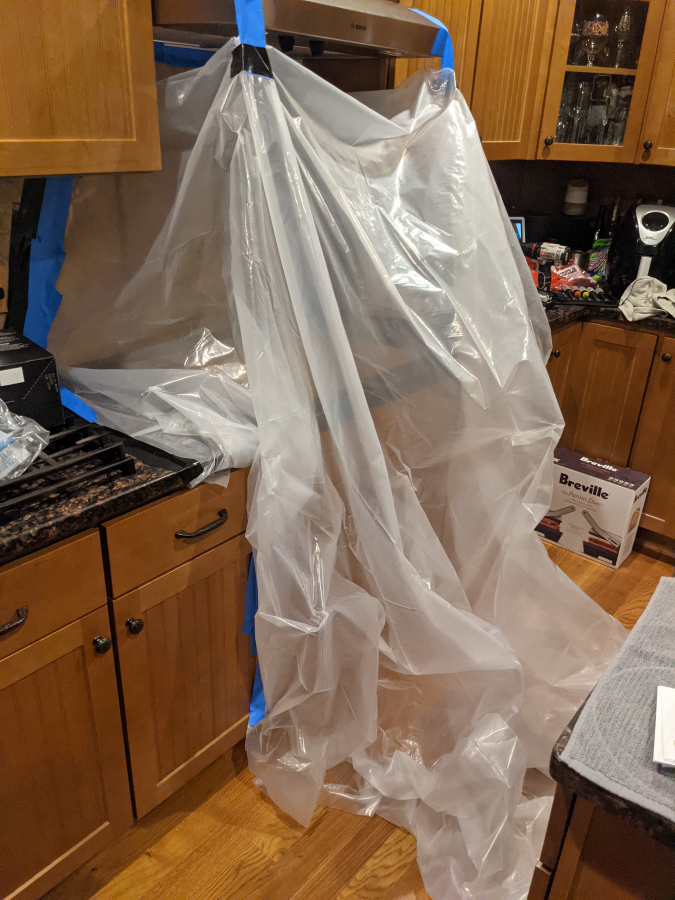
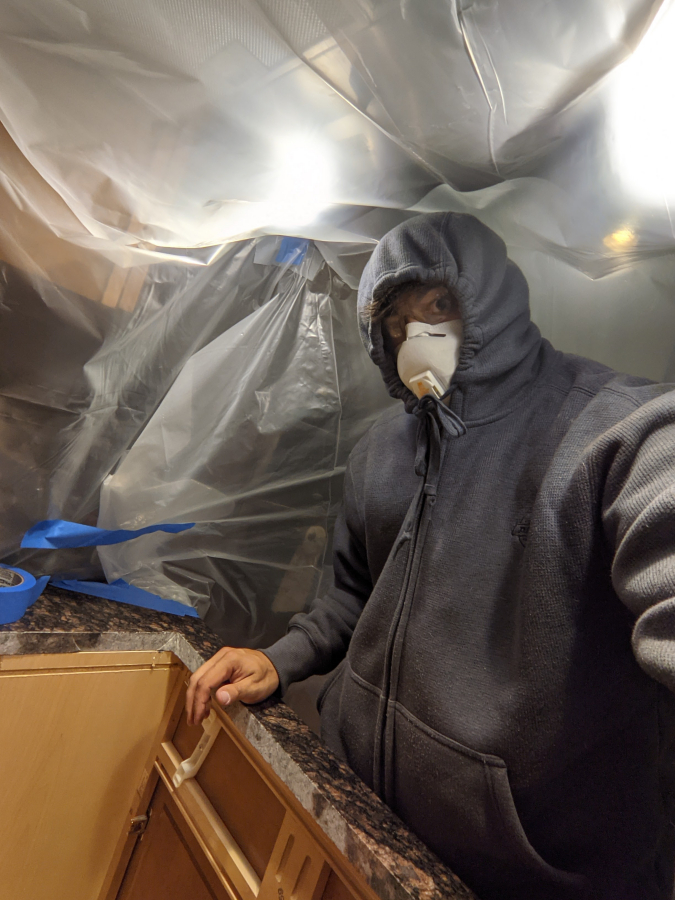
I was a little dusty once done.

Some nice square corners at least after all the mess.
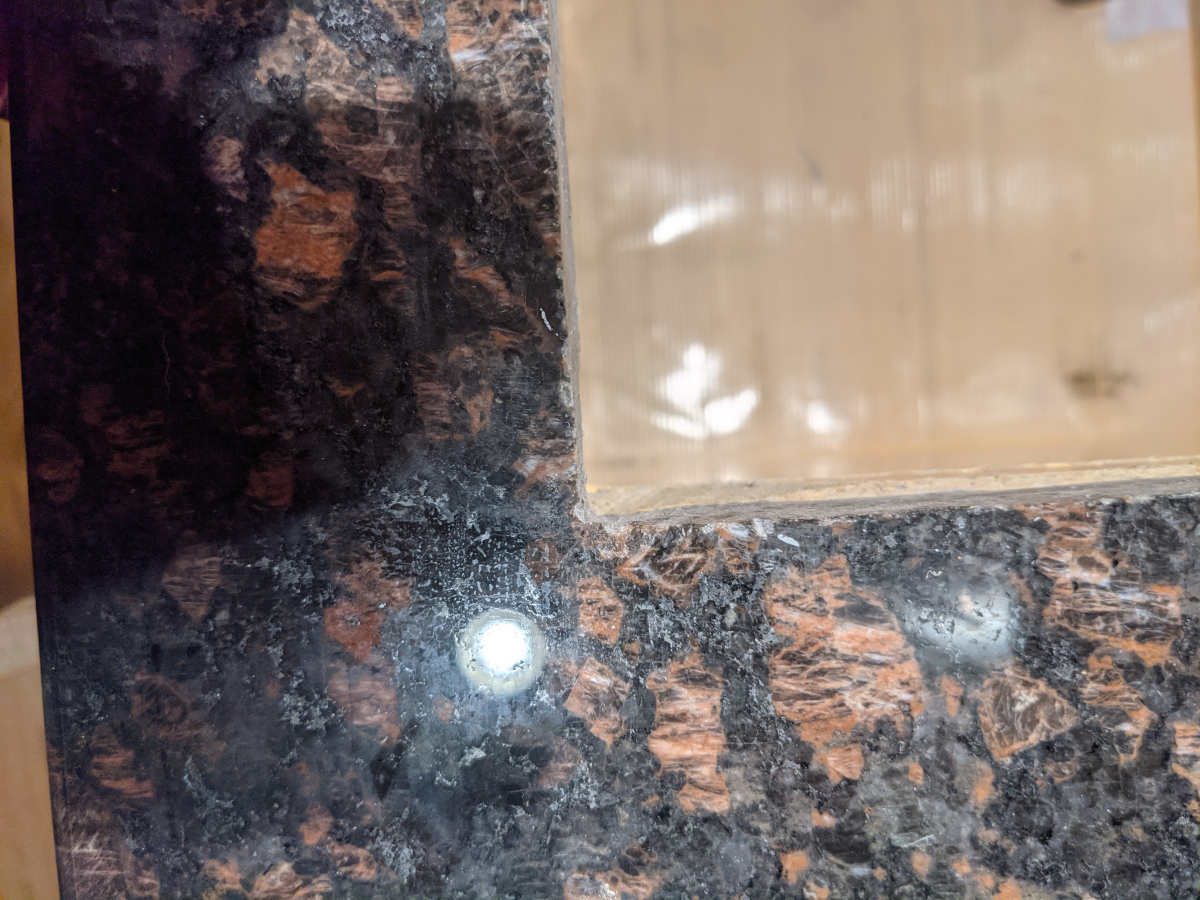
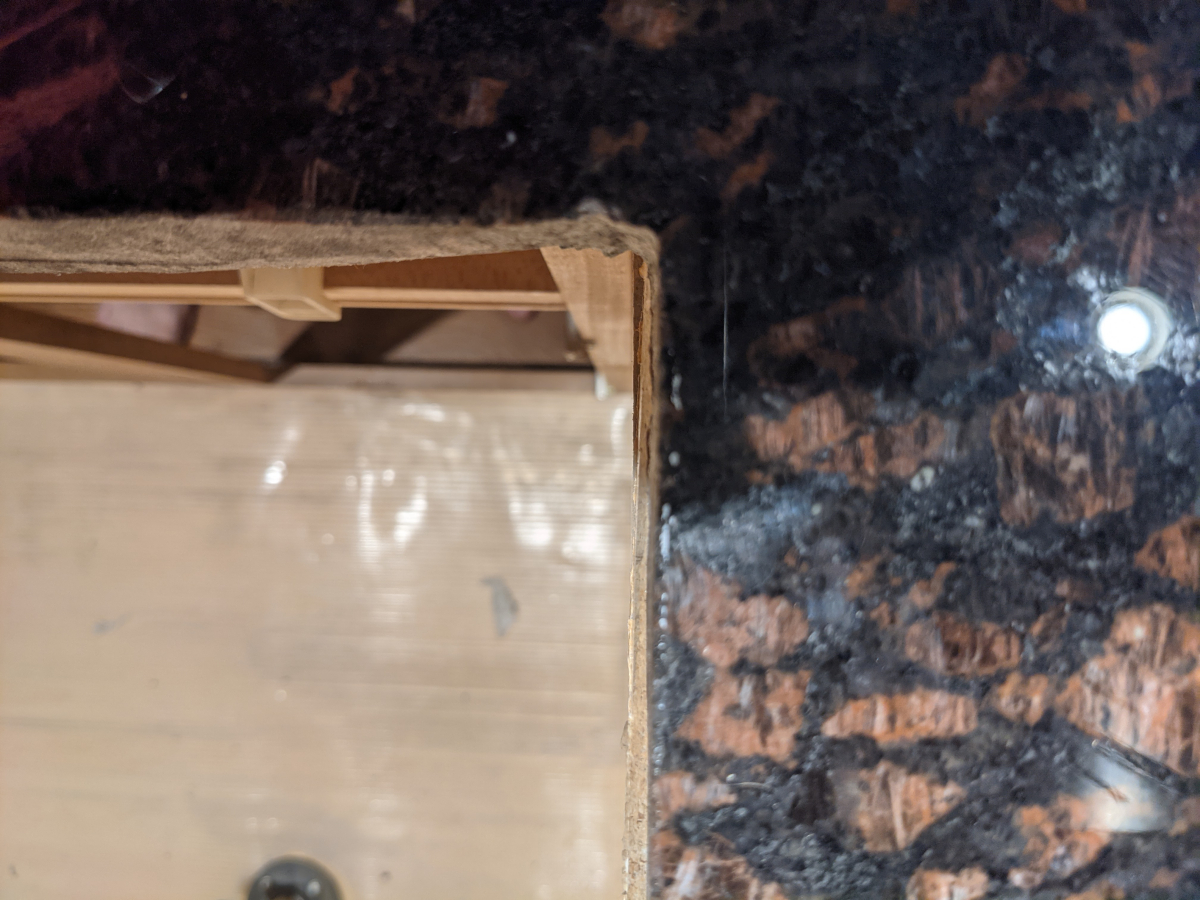
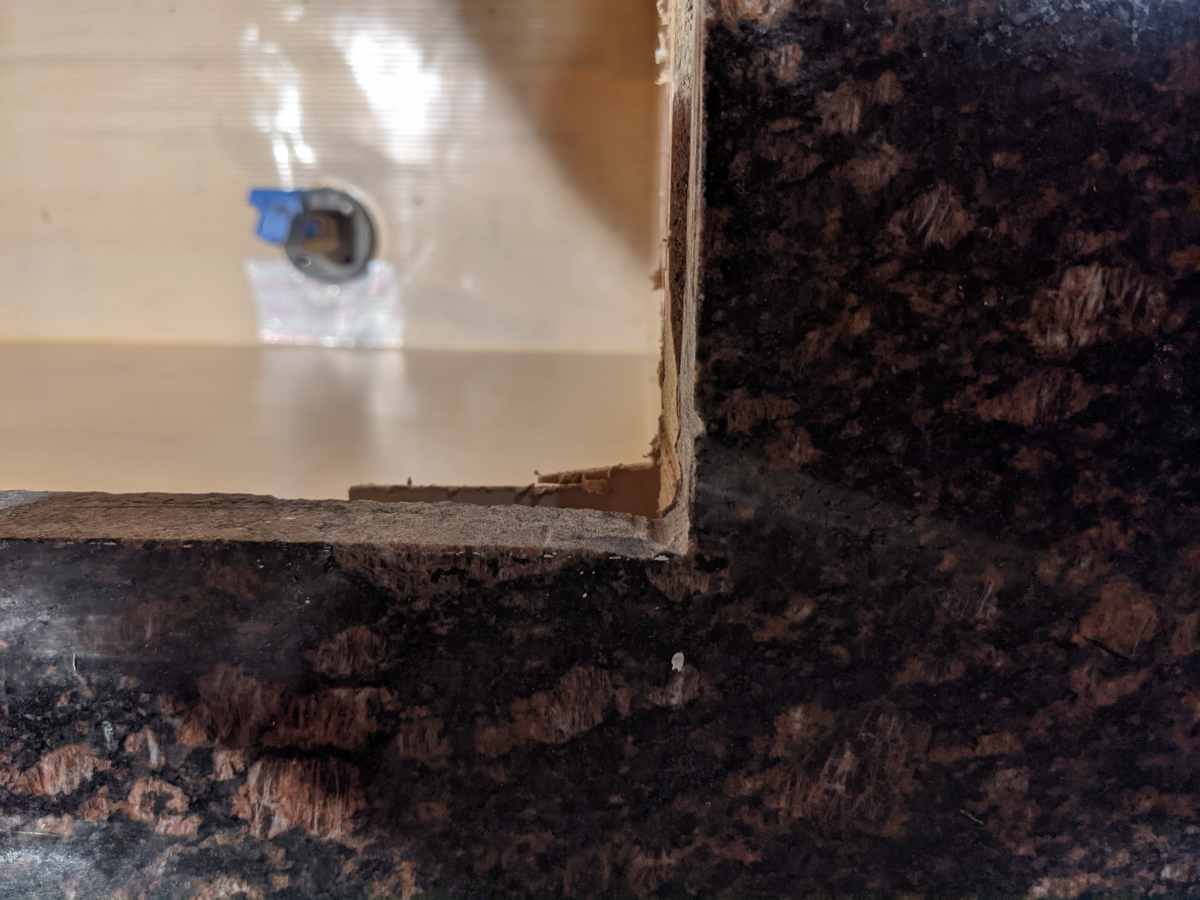
Did a quick test fit and then applied the foam seal.
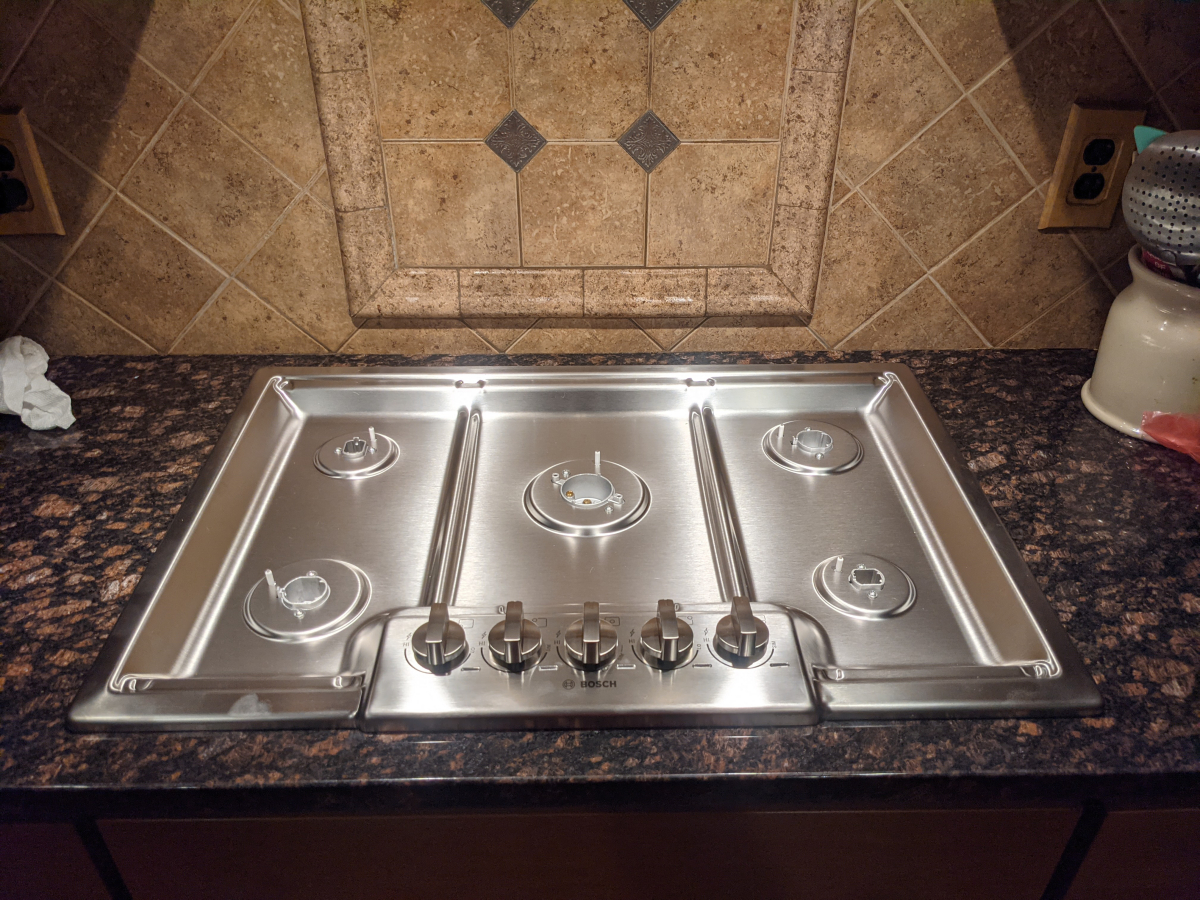
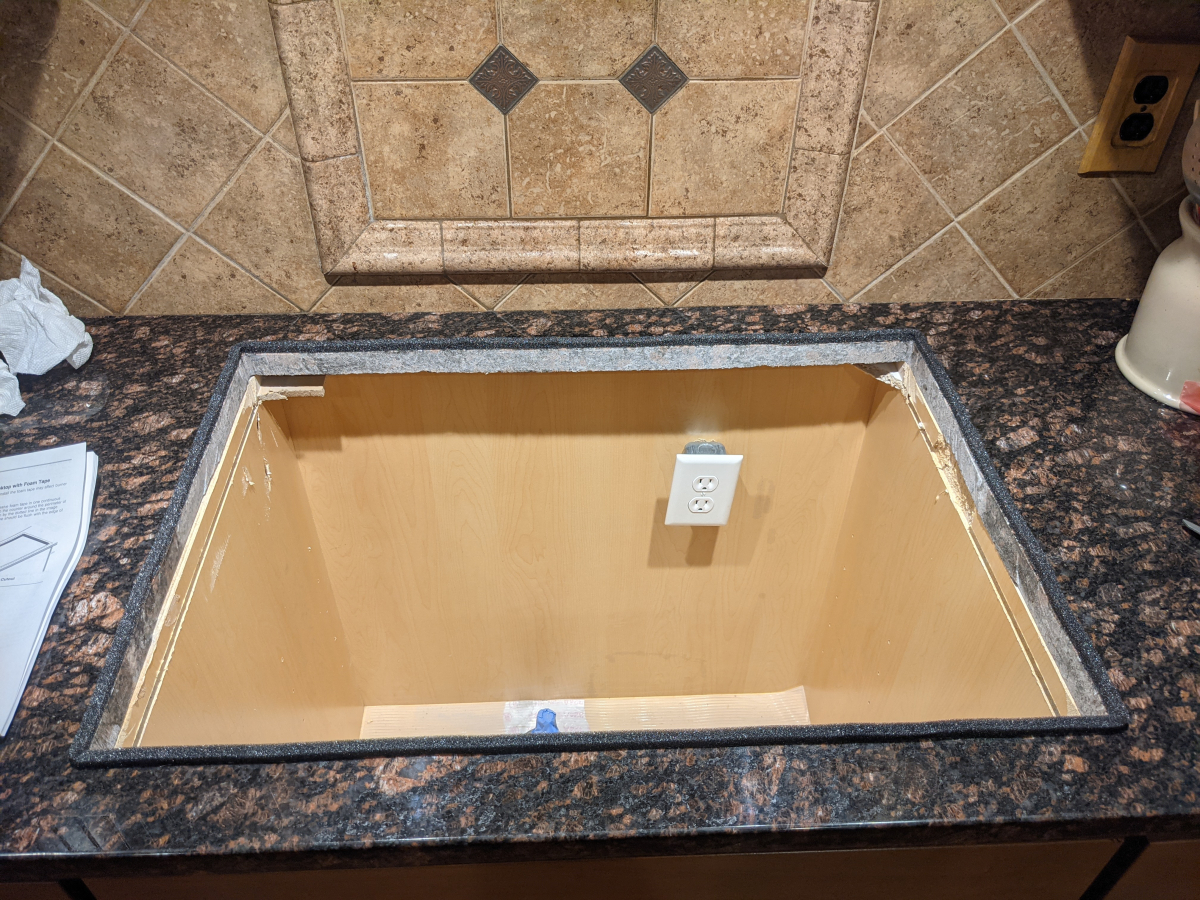
Connected up the gas line again and secured it in place. Not a huge fan of the way it secures so might design my own. It currently has a little play. Very little but it is still there.
The vent hood didn't come with bulbs. So picked up some while I was getting the diamond blade and some gas pipe tape. I think I might have went a little bright with these. They are 490 lumens each
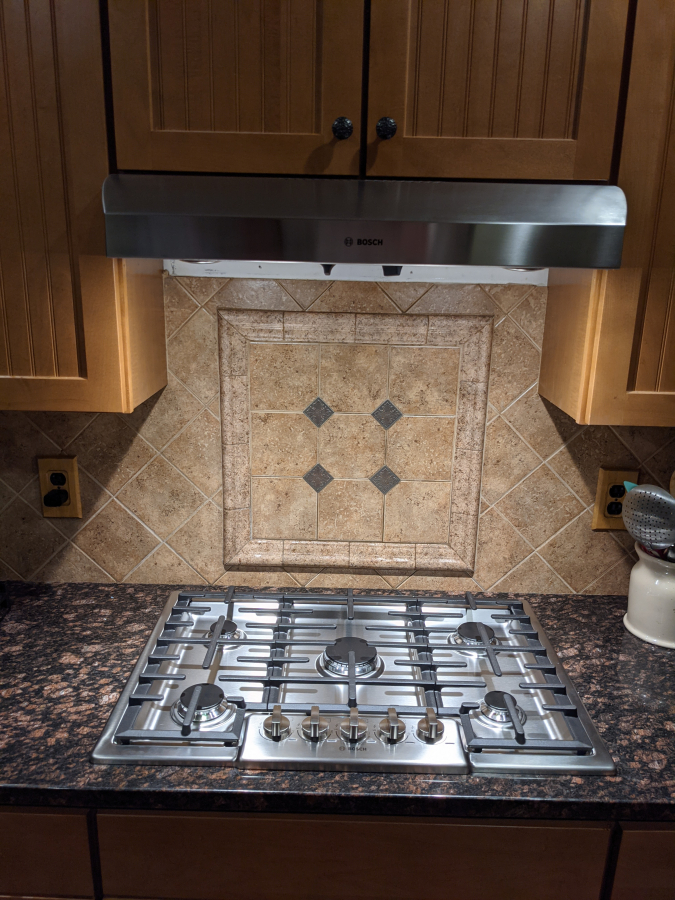
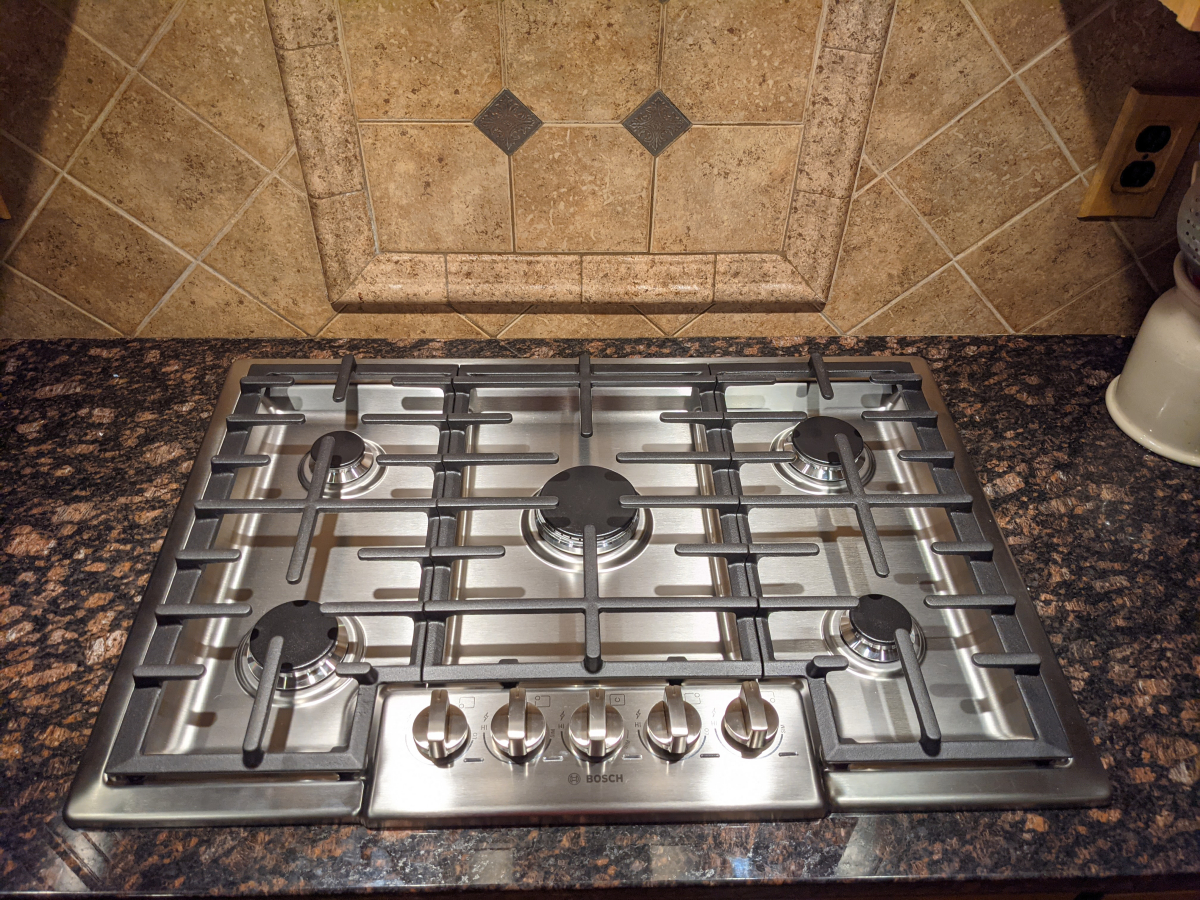
Love to play around with photos and though this came out cool.
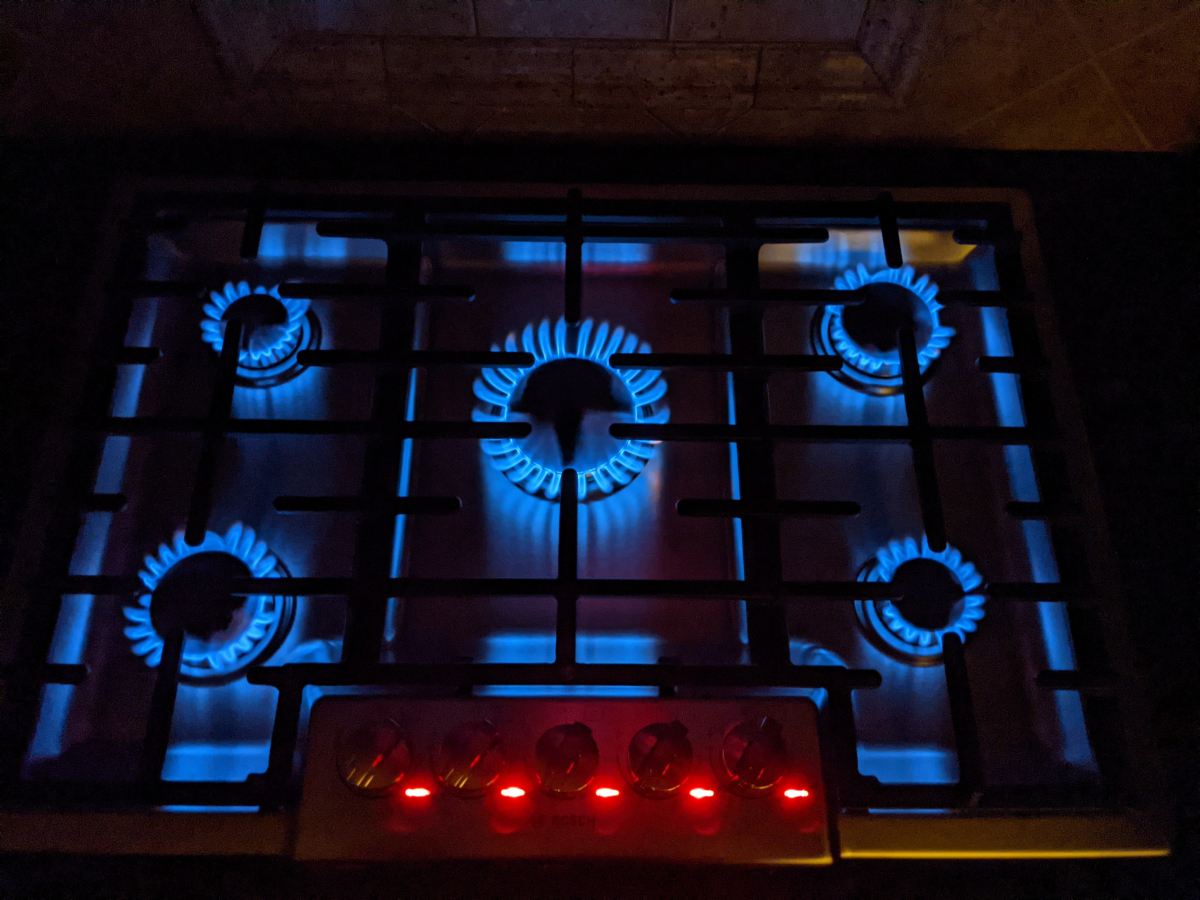
The only thing left that I am still waiting on now is the new convection oven and smartoven/microwave combo. That I am going to pay to have the install done as it weighs 467lbs apparently and I would rather them be responsible to damaging something putting that in. Going to have to remove the old one myself though as I need to inlarge the cabinet opening 9in and they won't do that.
This was around February/March time frame during COVID and I started to research appliances as soon as the dishwasher went out. I never can research things just a little and spent way to much time to figure out exactly what I wanted. Around April I finally started shopping around the two main local appliances places. If anyone tried to buy appliances during COVID you know that the wait times are crazy. I order everything on April 10th and I am told to expect 16-20 weeks for everything.
 At this point we had already been hand washing dishes for 2 months almost and for some reason is one of the things I absolutely hate doing.
At this point we had already been hand washing dishes for 2 months almost and for some reason is one of the things I absolutely hate doing.Thankfully we got lucky. I got a call the dishwasher and refrigerator came in much faster than expected. They were delivered to me May 7th.


I choose not to take any of the installation services on these two items. They wanted too much for the dishwasher and were not allowed to do any electrical work just put it in and connect the water line. The old one was direct hardwire and the new one needed an outlet.
Fancy work by the original builder




Had to cut new holes in the bottom of the cabinet as the water and drain line needed to go through low on this one compared to high on the old one.


Dishwasher in

Refrigerator in. Love the new refrigerator. It is the first one not made by Subzero that has a true dual compressor system. Things stay so much fresher with there being nothing shared between the fridge and the freezer. In the end for as small as a fee as they wanted to install the refrigerator I would 100% pay it next time. Had to go rent a appliance dolly to get it in the house and unboxing that damn thing and getting it off the 5in slab of styrofoam it comes on is not worth the little money saved on that.

This Tuesday the new cooktop and vent hood were delivered. So Friday I got to work on the install of those.
The old. The plastic trim piece had broke over a year ago and to make the hood still work I had to duct tape the holes it exposed to make it force the exhaust out the vent tube in the ceiling.

Cleaned the cooktop up as it is one of two pieces I am going to see if I can sell for a little.

Old crappy hood gone.


Idiots had just screwed screws through random spots into the cabinets instead of mounting the hood through the proper holes. This unfortunately leaves me with two visible holes in my cabinet I am going to have to try and patch some how. I installed some shims to mount the new hood to.

Duct work back together

Still need to find a piece of brushed stainless trim to fill this gap left by the new hood only being 5in tall and the old one 6in tall.

Otherwise done, The new hood moves a good bit more air. Looked up the old one it was 240cfm and the new one is 400cfm. Learned during this that 400cfm is also the most you can install technically in most areas without installing a system that integrates with your AC system to bring in outside air while you are venting to prevent a negative pressure situation.


On to the cooktop. Turns out they used no mounting hardware to hold my cooktop in place. They just started cutting the granite on site and increased it little by little till it fit tight.


They also did a terrible job squaring up three of the corners. Which prevented the new one from fitting.
http://jrphotodesign.net/public_phot...95216.jpg/img]


So time to cook some meth since stone dust gets everywhere with a diamond grinding wheel on an angle grinder.


I was a little dusty once done.

Some nice square corners at least after all the mess.



Did a quick test fit and then applied the foam seal.


Connected up the gas line again and secured it in place. Not a huge fan of the way it secures so might design my own. It currently has a little play. Very little but it is still there.
The vent hood didn't come with bulbs. So picked up some while I was getting the diamond blade and some gas pipe tape. I think I might have went a little bright with these. They are 490 lumens each



Love to play around with photos and though this came out cool.

The only thing left that I am still waiting on now is the new convection oven and smartoven/microwave combo. That I am going to pay to have the install done as it weighs 467lbs apparently and I would rather them be responsible to damaging something putting that in. Going to have to remove the old one myself though as I need to inlarge the cabinet opening 9in and they won't do that.
The following 6 users liked this post by CCColtsicehockey:
00TL-P3.2 (07-06-2021),
1StGenCL (07-13-2021),
97BlackAckCL (07-15-2021),
civicdrivr (07-05-2021),
CLtotheTL32 (07-22-2021),
and 1 others liked this post.
#1259
Moderator
Nice upgrades.
Stove looks similar to our Frigidaire, except our knobs are on the side.
Interesting to know the cfm limit on a vent hood. Definitely something we may replace down the road, as ours is a pretty generic unit. I did put an LED in it, and it's nearly as bright as your light output, even with the cover/filter over it.
Stove looks similar to our Frigidaire, except our knobs are on the side.
Interesting to know the cfm limit on a vent hood. Definitely something we may replace down the road, as ours is a pretty generic unit. I did put an LED in it, and it's nearly as bright as your light output, even with the cover/filter over it.
The following users liked this post:
CCColtsicehockey (07-06-2021)
The following 2 users liked this post by rockstar143:
97BlackAckCL (07-15-2021),
CCColtsicehockey (07-06-2021)
#1261
Ex-OEM King
That all looks absolutely beautiful. Really nice upgrades.
Always fun to find out what shortcuts the previous people took when building/installing things in your house lol.
It might be easier to find a piece of wood/tile to fill that gap rather than finding a piece of stainless that matches the color and texture of the vent fan. Appliance color and texture varies widely from brand to brand. It's not that apparent if things aren't up against each other but if it's right there, it might bother you a lot...I know it would piss me off.
Always fun to find out what shortcuts the previous people took when building/installing things in your house lol.
It might be easier to find a piece of wood/tile to fill that gap rather than finding a piece of stainless that matches the color and texture of the vent fan. Appliance color and texture varies widely from brand to brand. It's not that apparent if things aren't up against each other but if it's right there, it might bother you a lot...I know it would piss me off.
The following 2 users liked this post by SamDoe1:
00TL-P3.2 (07-06-2021),
CCColtsicehockey (07-06-2021)
#1262
Senior Moderator
Wow, very nice upgrades. 

The following users liked this post:
CCColtsicehockey (07-06-2021)
#1263
Moderator
Regional Coordinator (Southeast)
Regional Coordinator (Southeast)
Thread Starter
Join Date: Dec 2003
Location: Mooresville, NC
Age: 38
Posts: 43,563
Received 3,763 Likes
on
2,538 Posts
Nice upgrades.
Stove looks similar to our Frigidaire, except our knobs are on the side.
Interesting to know the cfm limit on a vent hood. Definitely something we may replace down the road, as ours is a pretty generic unit. I did put an LED in it, and it's nearly as bright as your light output, even with the cover/filter over it.
Stove looks similar to our Frigidaire, except our knobs are on the side.
Interesting to know the cfm limit on a vent hood. Definitely something we may replace down the road, as ours is a pretty generic unit. I did put an LED in it, and it's nearly as bright as your light output, even with the cover/filter over it.

So basically there are a few simple calculations you will find around the web. You should have 100CFM for every 10k btu your cooktop has. That said you can fudge this as well obviously. My cooktop is 51k btu broken up as 20k, 10k, 10k, 5.5k, 5.5k. I have never cooked with more than 3 burners on for anything I can remember and never all on high. Your piping ductwork should be around 1in for every 100CFM but you don't have to have that. I had 8in ductwork so I could get whatever I wanted but I would need to add an air makeup system for more than 400CFM. It has become come in most of the country at this point if you are in a decent sized metropolitan area.
All that said I did figure out based on the fact both my air handlers are in my attic and the vent tube for my kitchen passes through the attach to get out the roof it should be pretty simple for me to put in an air makeup system someday if I do a kitchen remodel and go larger.
Just watch your splatter

That all looks absolutely beautiful. Really nice upgrades.
Always fun to find out what shortcuts the previous people took when building/installing things in your house lol.
It might be easier to find a piece of wood/tile to fill that gap rather than finding a piece of stainless that matches the color and texture of the vent fan. Appliance color and texture varies widely from brand to brand. It's not that apparent if things aren't up against each other but if it's right there, it might bother you a lot...I know it would piss me off.
Always fun to find out what shortcuts the previous people took when building/installing things in your house lol.
It might be easier to find a piece of wood/tile to fill that gap rather than finding a piece of stainless that matches the color and texture of the vent fan. Appliance color and texture varies widely from brand to brand. It's not that apparent if things aren't up against each other but if it's right there, it might bother you a lot...I know it would piss me off.
Thankfully as long as it is close I don't think you would notice much since the filters screens go all the way to the back edge so it isn't like you are matching up smooth surface to smooth surface. Tile is definitely the other idea I am considering. Long term I will probably do a new backsplash but not in the cards right now. But yes the variance in stainless color is another reason I wanted to stick with the same brand all around. The only one I almost didn't was the cooktop. Almost went Thermador. I feel that doing a different cooktop since the stainless is horizontal compared to everything else being vertical it wouldn't have stood out as much.
Thanks
The following users liked this post:
CCColtsicehockey (07-13-2021)
The following users liked this post:
CCColtsicehockey (07-13-2021)
#1266
Senior Moderator
Regional Coordinator
(Mid-Atlantic)
Regional Coordinator
(Mid-Atlantic)
iTrader: (6)
Damn, those are some sick upgrades. That stove hood is sick, definitely reminds me of the nightmare my microwave was, and how it was hung with wood screws through the metal bracket. I love that you do everything top notch and have the same attention to detail that I do. Nice work J
The following users liked this post:
CCColtsicehockey (07-15-2021)
#1267
Stage 1 Audi S5
Damn, those are some sick upgrades. That stove hood is sick, definitely reminds me of the nightmare my microwave was, and how it was hung with wood screws through the metal bracket. I love that you do everything top notch and have the same attention to detail that I do. Nice work J
#1268
Moderator
iTrader: (3)
Wow, those Bosch appliances are gorgeous. Well done sir!
The following users liked this post:
CCColtsicehockey (07-23-2021)
#1269
Moderator
Regional Coordinator (Southeast)
Regional Coordinator (Southeast)
Thread Starter
Join Date: Dec 2003
Location: Mooresville, NC
Age: 38
Posts: 43,563
Received 3,763 Likes
on
2,538 Posts
So I've been planning this for a couple of years in my head. I finally need to make a post because when I mention to friends what I am considering everyone tells me I am crazy why would I build that. Maybe you will all tell me that too.
Been working on getting the township zoning regulation changed for my rural neighborhood designation. Right now I can only build in the rear yard even though I have a wide 1.38 acre lot. I prefer to build the garage across the drive on the side yard from my existing garage. Two reasons for this is my lot is very wooded and it would mean removing the least amount of trees which is really important to me. I love having a very wooded lot. I plan to try and keep every tree that is outside 5-6ft from the side of the garage. Second reason being is it is a small ruralish 6 house neighborhood. Two houses already have garages in the side yard across from their existing garages so it will make the neighborhood flow as well. They were built before the zoning changes.
.png)
The current house has an oversized two car garage with a side workshop area that if you cleared out the entire space you could possibly put a third but it would really be inconvenient. The plan for a detached garage would be an additional two car of parking to start with high enough ceilings to eventually put in two 4 post lifts side by side for four car storage parking. Then a large working area with a 2 post lift for maintenance and eventual project cars. Based on the current plan drawings I have created if needed when not working I should be able to park about 5 cars in the garage on the floor space. I also want space for a small woodshop as I enjoy woodworking and I am sick of having to set up all my tools in the driveway all the time to build things. I made the mistake once of building a project in the garage with everything else years ago and I am still cleaning sawdust off things. The two car parking area would have an upstairs on that side of the garage for storage but built so it could be finished into an office or something if need be. The other half would be full vaulted ceiling to facilitate the 2 post lift for working.
Here are the two possible locations for the garage build depending on how my change goes with the town board. So far everything has been going smoothly and when I proposed the changes to the board they were all in favor with it so it should just be formalities at this point but wonít have that final answer till September.
For the purposes of now though I am going to base things on being able to build where I want in Option #1. Option #2 would require moving a lot of trees in my wooded lot and a huge driveway pour.
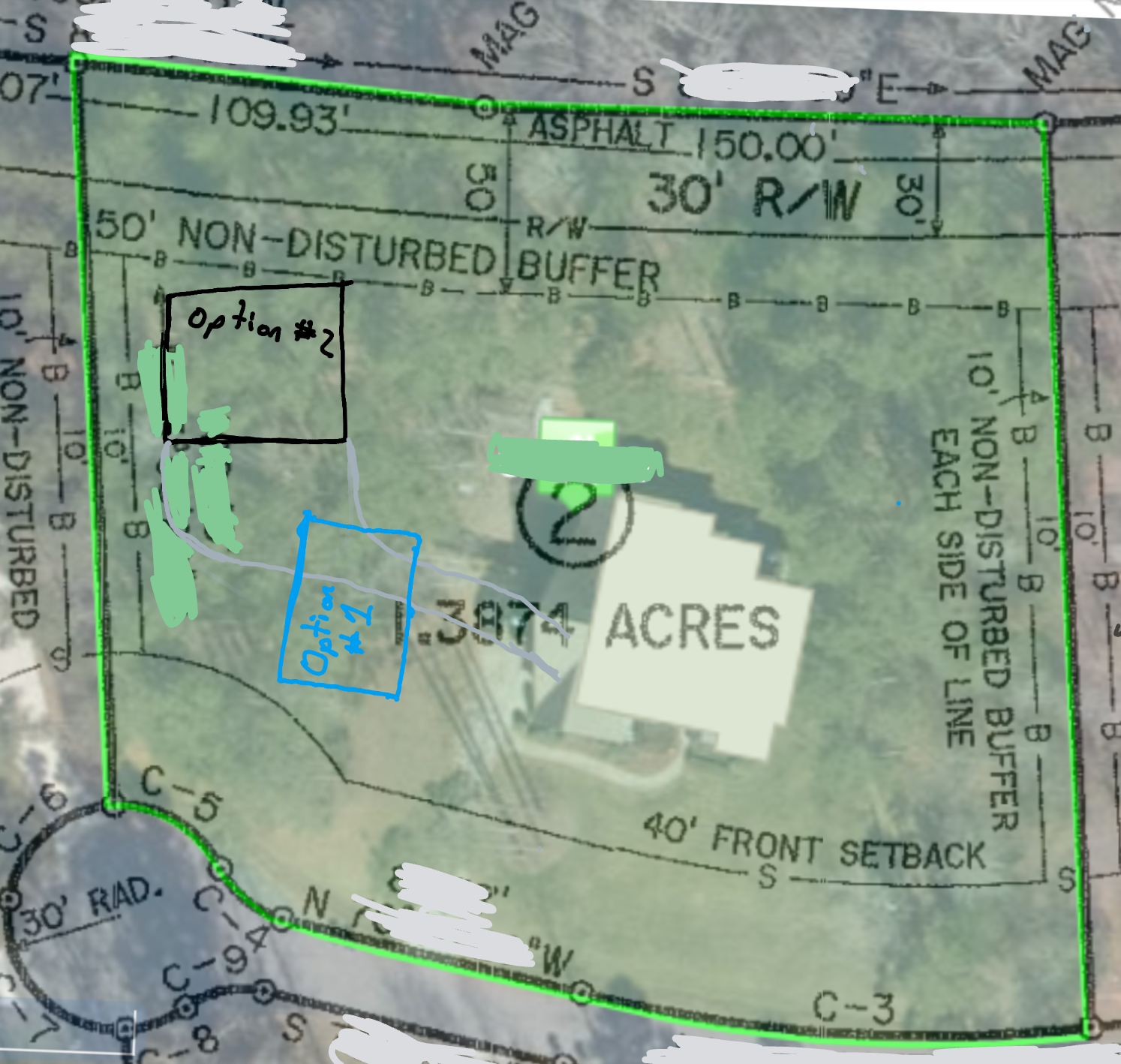
Here is a look at the existing driveway and garage exterior. The plan would be to also make the garage symmetrical for the most part with the attached garage layout a double door, then a person door, and then a single door for the work bay. The pink marking is where the front corner of the garage would be about in these pictures.
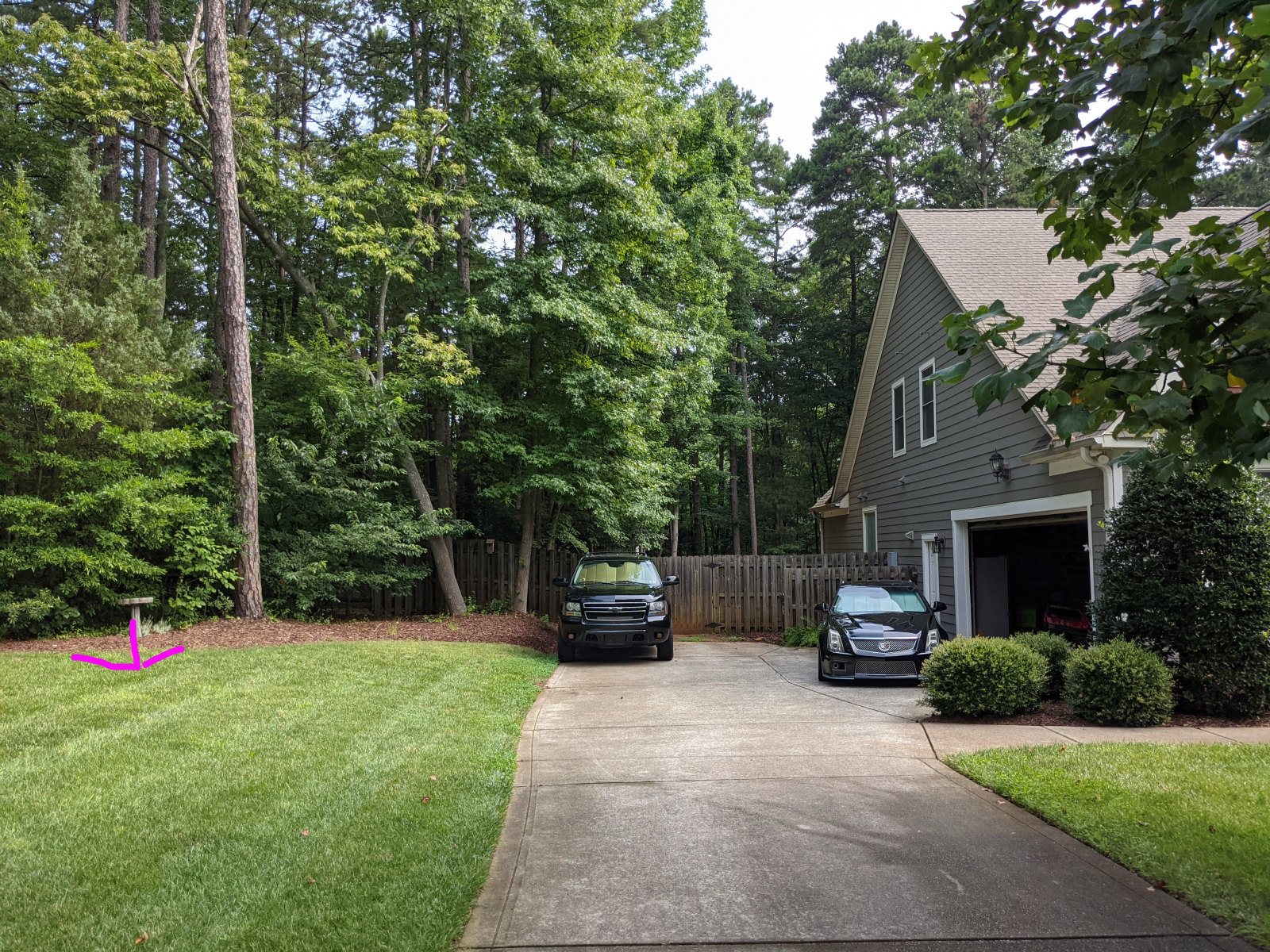
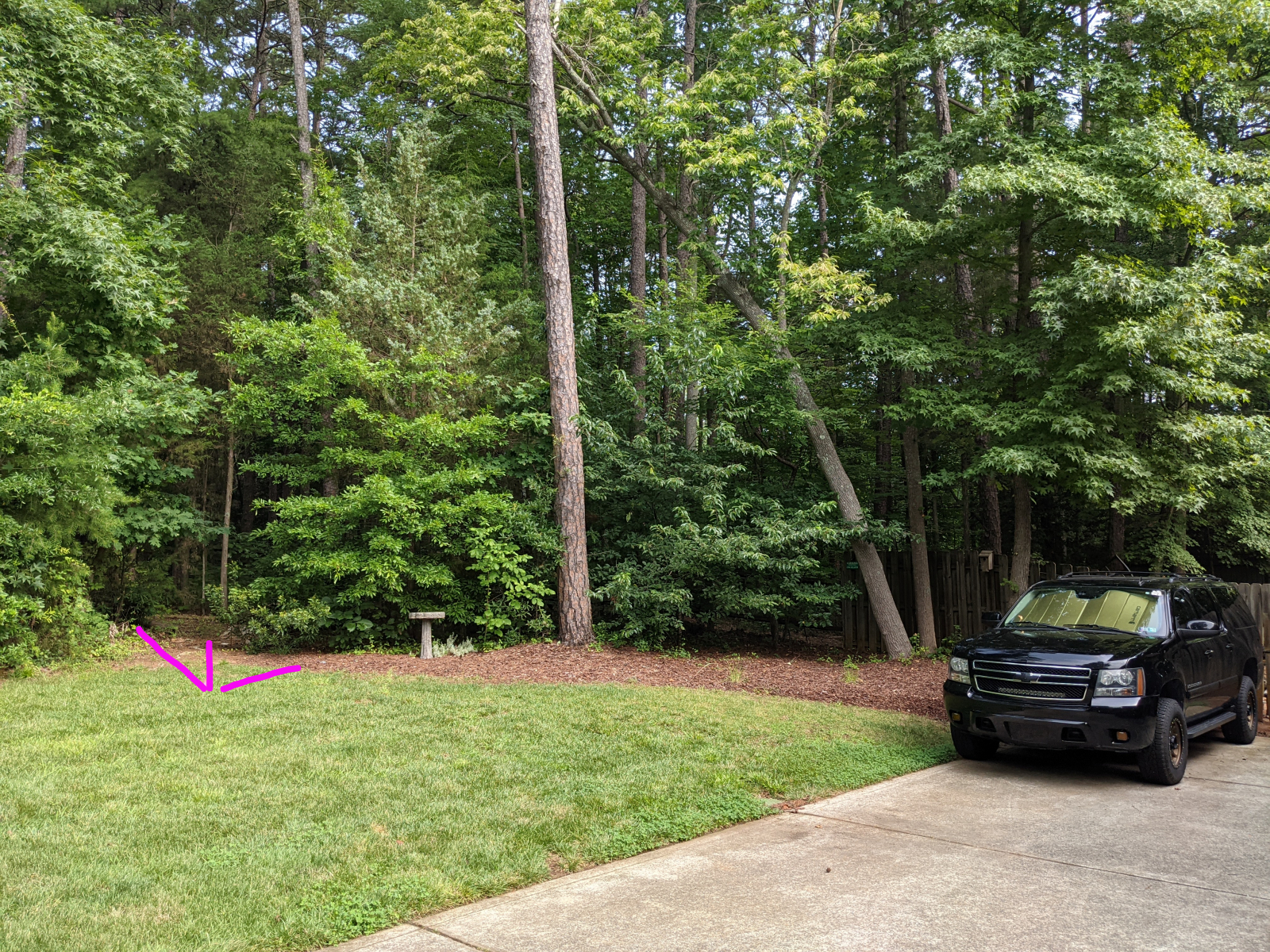
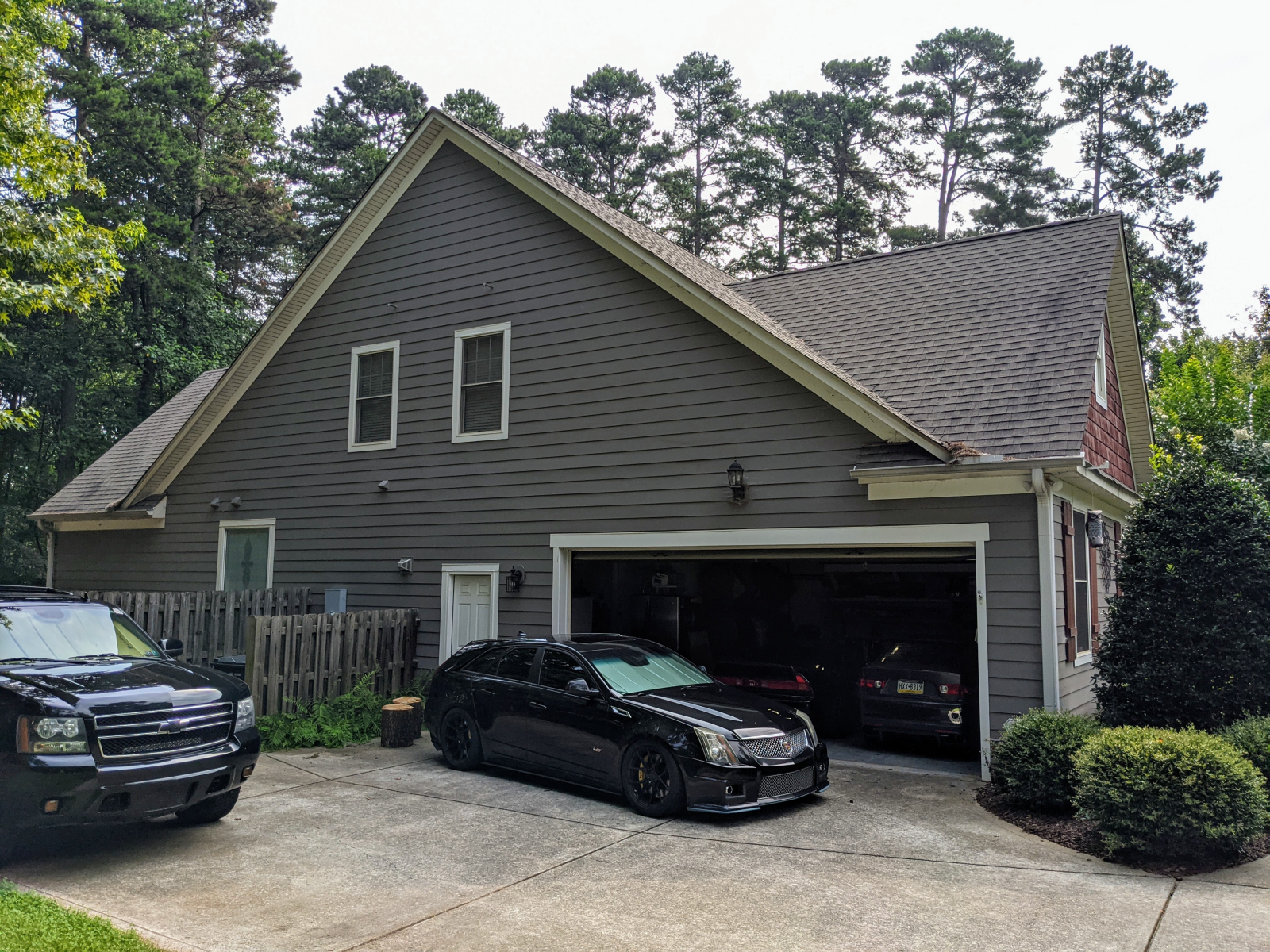
The gate at the back of the driveway would need to be moved back 3-5ft to fit the other bay. I also could have to make the gate on an angle to make the fence side on the detached garage side even further back. To move the gate straight back any further I would have to relocate my AC units which is an expense I donít really want.
The current design I have laid out would be a 38 deep x 45 wide garage. It would be 24ft deep where the parking area is, then 4ft wide staircase to storage, then a 10x18 woodshop.
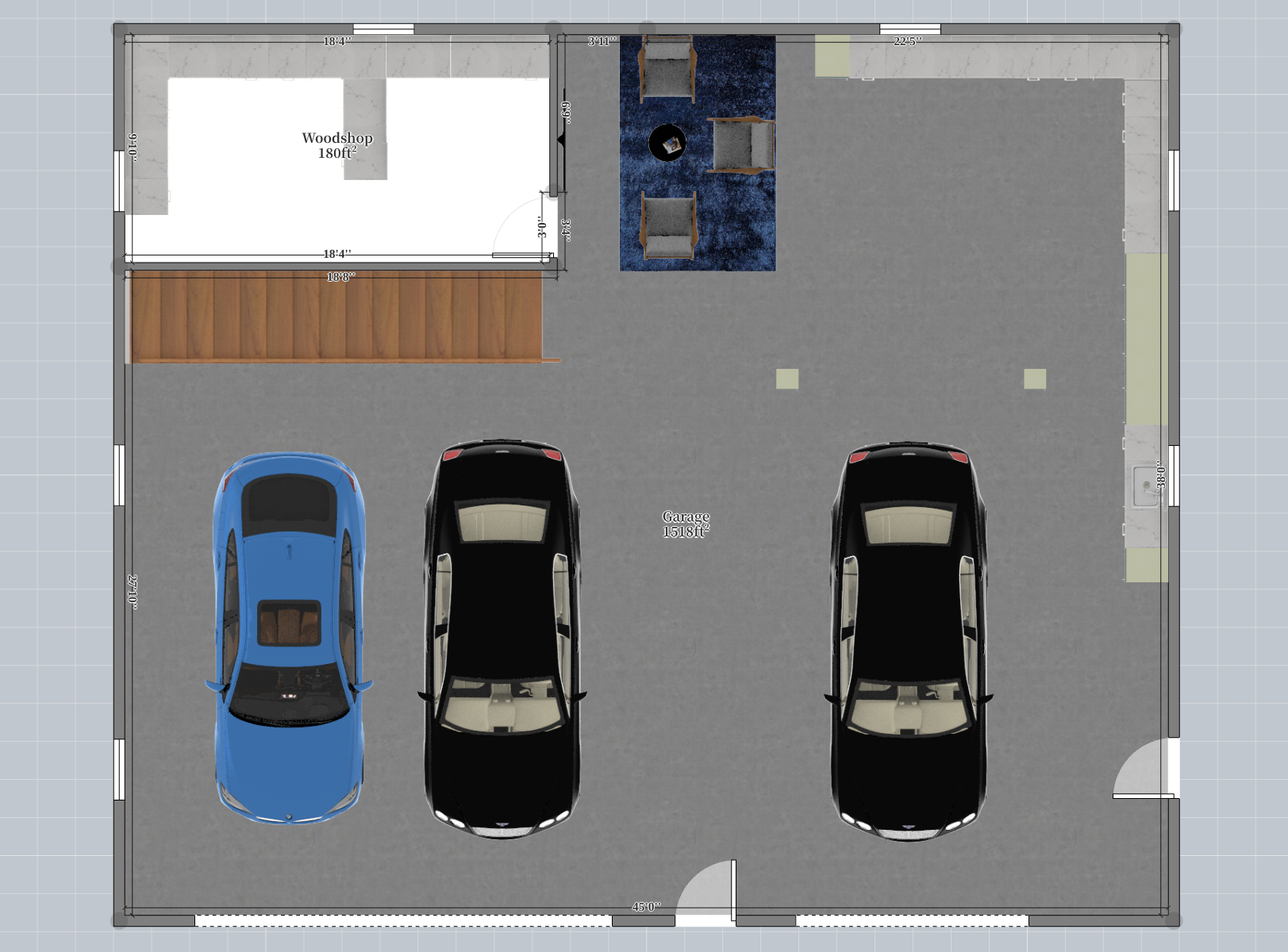
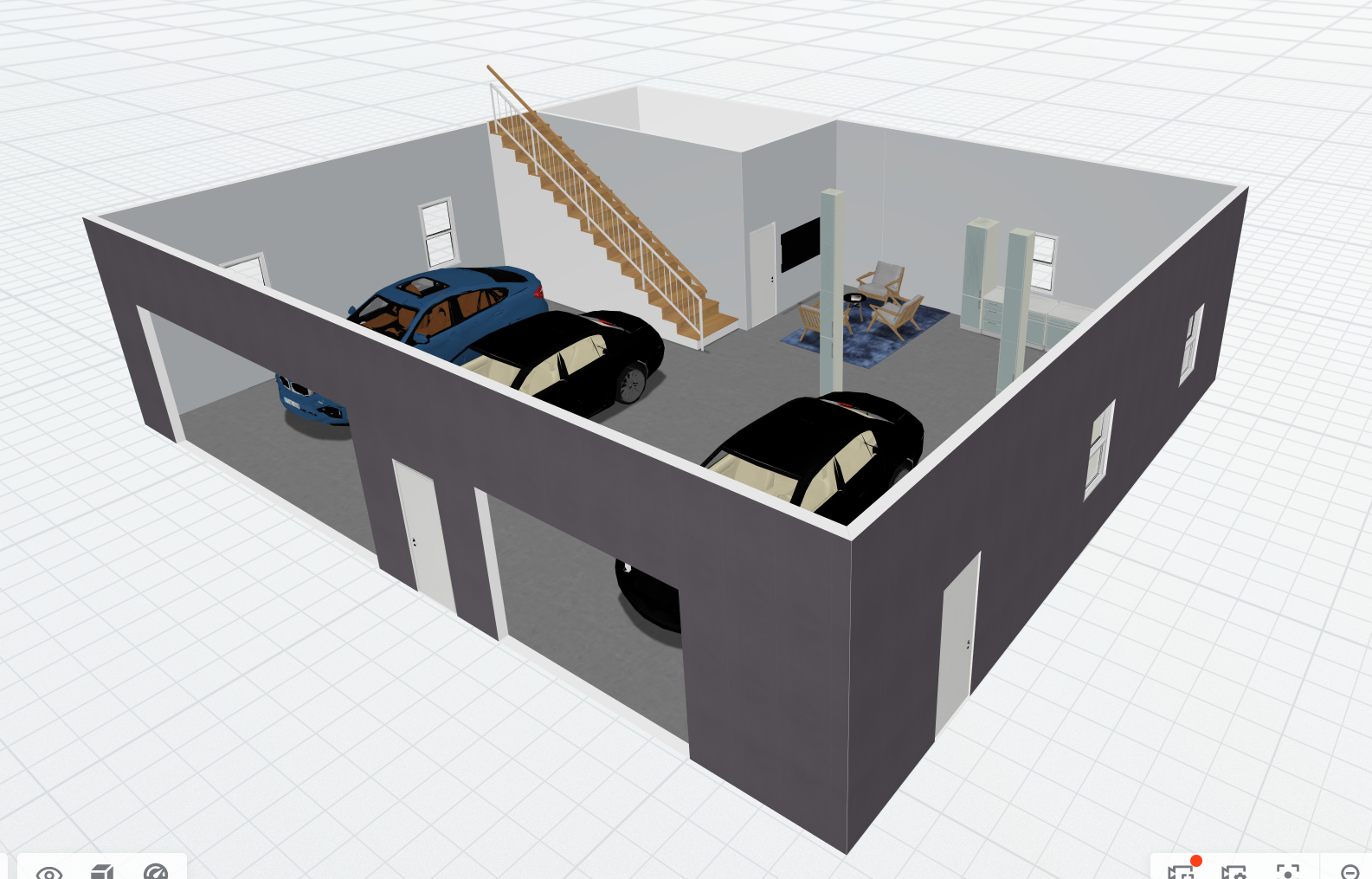
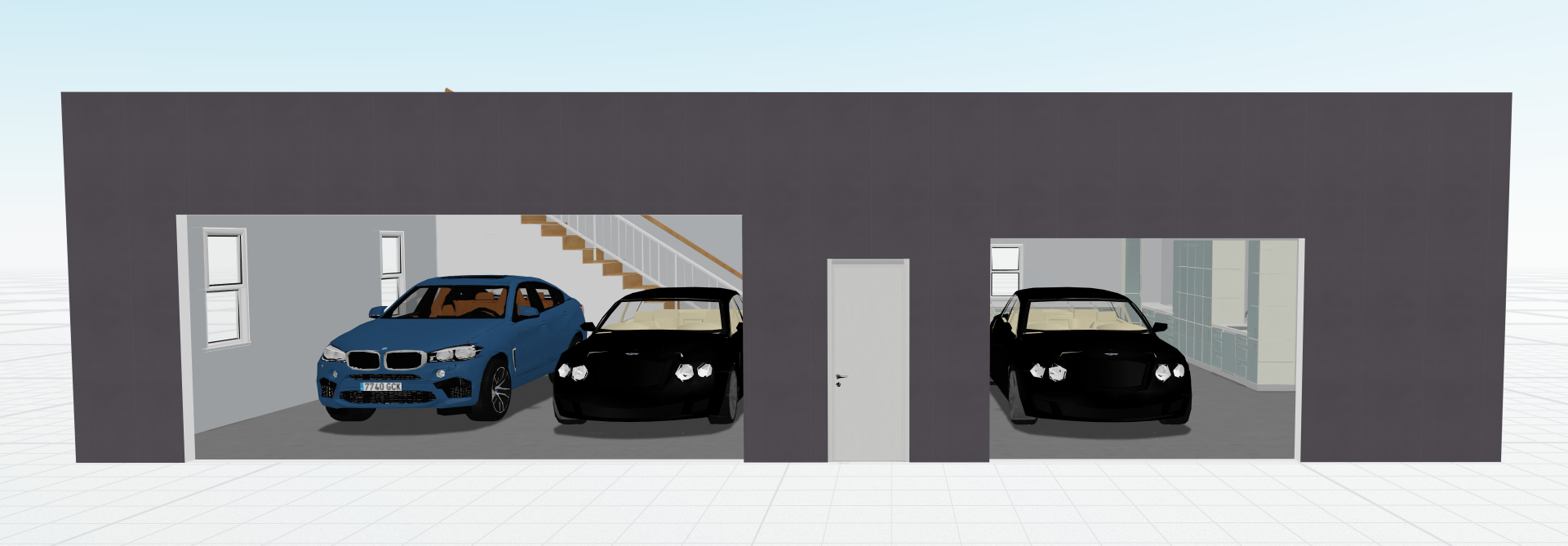
So now onto the other planning areas I have thought of so far to see if I am not thinking of anything.
Build:
Was thinking 2x6 for exterior walls or am I over doing it? The ceilings I was thinking 11ft in the area of eventual 4 post lifts. I know higher would be better but donít want to make the overall building too tall with it having storage upstairs. It canít be taller than the main house either. Garage doors will be jackshaft so the doors can be as tight to the ceiling as possible to maximize lift height. Also thinking of doing synthetic wood look doors. I have wanted them for a while and will replace the existing house door at the same time if I do go that route. The backup option if that proves too costly would be black or dark grey doors. I am sick of white garage doors. The staircase would not be exposed but rather boxed in. The free app I used to create the drawings made it hard to see that so I deleted the wall for the time being.
Electrical:
Not exactly sure yet whether I will need a full new metered line pulled or if I can pull a sub panel off my existing one. Not exactly sure how much power I will need for the building to be honest. That is one area I could probably need a lot help planning for. Circuits I can count, lighting, possibly 3 lifts eventually, 2-3 dedicated circuits in the wood shop, AV equipment and network, pressure washer probably needs its own circuit as well from what I have read, and then two garage door openers. Donít know if 100amp sub panel would be enough or not. In my mind right now it isnít Also figure outlets about every 6ft. You canít ever have enough in my opion. Is that too many or should I do 10ft?
Lighting:
Lighting I want to do with all LED inside. I would also have at least six to seven exterior lights. One for each person door, two to three for the garage doors, and then two corner two light spotlights pointing down at the driveway for the ability to washing while the sun is going down. If all interior lights are LED can I run them on a single circuit?
Septic/Water:
This is an area I donít know about yet till I get further in the build planning process with the build I am using. I would really like a small bathroom under the stairs if possible as well as a mess single in the work area. I am on septic though and the place the garage is build is higher than the house so I donít know how easy it will be to tie into the current septic. The tank itself is on the complete other side of the house. The house is on a crawl space though so maybe it could be tied in under the house instead which would be nice.
If I canít have any of that I at least want a water hookup inside the garage for a wall mounted pressure washer setup. I want to be able to wash cars much easier with this garage and a dedicated always ready to go pressure washer is a major want. I figure mounting it right inside the person door so I can leave the other doors closes while washing and just bring the hose out the person door. A small tanklesss water heater also as part of the same setup so I can have mixed temp water to use with the pressure washer and also have hot and cold for bucket fills. I assume without septic I can still do these since they will be like hose bib hookups.
Flooring:
Right now I am leaning towards plastic tiles instead of epoxy flooring. Several friends have installed this recently two of them installed it over epoxy after bad experiences. I know there is a lot of debate of which one is better. One reason I like the ideas of the tiles is that if I wanted to wash the car in the garage with a regular host not pressure washer in the winter to reduce spray mist the water would settle below the tiles and not be walking in puddles. With the floor sloped to the doors it should run out from under the tiles just fine from what I have read.
Audio/Video:
Will be doing one TV for sure as I will also be doing a small sitting area in the garage to have it be somewhat of a man cave area. It is close enough to the work area to probably be the only TV needed but I might put a second in to double as a computer in the work area with wireless keyboard and mouse. Stereo wired ahead of time with 2 and maybe 4 total speakers in the size of area. Possibly 6 if I put some speakers in the wood shop as well. I wil be putting in a network panel to connect to the main house. One access point should be plenty for the entire garage but will need a switch as well to run 3-4 cameras to cover the garage inside and out.
AC/Heating:
This is a big want for the garage and as much as it would be nice to do it later on to defer some costs with the fact I want to have the garage finished on the inside these units will need to be installed ahead of time. I have read pros and cons of going with a bunch of separate units or doing one outdoor unit with multiple heads inside. For the size I would think I would need about 4 heads or maybe only 3. I would like to cool both the garage and woodshop.
I canít think of anything else right now. I am sure I am missing something after writing all of this up. Looking for all the feedback, opinions, and suggestions everyone has.
Been working on getting the township zoning regulation changed for my rural neighborhood designation. Right now I can only build in the rear yard even though I have a wide 1.38 acre lot. I prefer to build the garage across the drive on the side yard from my existing garage. Two reasons for this is my lot is very wooded and it would mean removing the least amount of trees which is really important to me. I love having a very wooded lot. I plan to try and keep every tree that is outside 5-6ft from the side of the garage. Second reason being is it is a small ruralish 6 house neighborhood. Two houses already have garages in the side yard across from their existing garages so it will make the neighborhood flow as well. They were built before the zoning changes.
.png)
The current house has an oversized two car garage with a side workshop area that if you cleared out the entire space you could possibly put a third but it would really be inconvenient. The plan for a detached garage would be an additional two car of parking to start with high enough ceilings to eventually put in two 4 post lifts side by side for four car storage parking. Then a large working area with a 2 post lift for maintenance and eventual project cars. Based on the current plan drawings I have created if needed when not working I should be able to park about 5 cars in the garage on the floor space. I also want space for a small woodshop as I enjoy woodworking and I am sick of having to set up all my tools in the driveway all the time to build things. I made the mistake once of building a project in the garage with everything else years ago and I am still cleaning sawdust off things. The two car parking area would have an upstairs on that side of the garage for storage but built so it could be finished into an office or something if need be. The other half would be full vaulted ceiling to facilitate the 2 post lift for working.
Here are the two possible locations for the garage build depending on how my change goes with the town board. So far everything has been going smoothly and when I proposed the changes to the board they were all in favor with it so it should just be formalities at this point but wonít have that final answer till September.
For the purposes of now though I am going to base things on being able to build where I want in Option #1. Option #2 would require moving a lot of trees in my wooded lot and a huge driveway pour.

Here is a look at the existing driveway and garage exterior. The plan would be to also make the garage symmetrical for the most part with the attached garage layout a double door, then a person door, and then a single door for the work bay. The pink marking is where the front corner of the garage would be about in these pictures.



The gate at the back of the driveway would need to be moved back 3-5ft to fit the other bay. I also could have to make the gate on an angle to make the fence side on the detached garage side even further back. To move the gate straight back any further I would have to relocate my AC units which is an expense I donít really want.
The current design I have laid out would be a 38 deep x 45 wide garage. It would be 24ft deep where the parking area is, then 4ft wide staircase to storage, then a 10x18 woodshop.



So now onto the other planning areas I have thought of so far to see if I am not thinking of anything.
Build:
Was thinking 2x6 for exterior walls or am I over doing it? The ceilings I was thinking 11ft in the area of eventual 4 post lifts. I know higher would be better but donít want to make the overall building too tall with it having storage upstairs. It canít be taller than the main house either. Garage doors will be jackshaft so the doors can be as tight to the ceiling as possible to maximize lift height. Also thinking of doing synthetic wood look doors. I have wanted them for a while and will replace the existing house door at the same time if I do go that route. The backup option if that proves too costly would be black or dark grey doors. I am sick of white garage doors. The staircase would not be exposed but rather boxed in. The free app I used to create the drawings made it hard to see that so I deleted the wall for the time being.
Electrical:
Not exactly sure yet whether I will need a full new metered line pulled or if I can pull a sub panel off my existing one. Not exactly sure how much power I will need for the building to be honest. That is one area I could probably need a lot help planning for. Circuits I can count, lighting, possibly 3 lifts eventually, 2-3 dedicated circuits in the wood shop, AV equipment and network, pressure washer probably needs its own circuit as well from what I have read, and then two garage door openers. Donít know if 100amp sub panel would be enough or not. In my mind right now it isnít Also figure outlets about every 6ft. You canít ever have enough in my opion. Is that too many or should I do 10ft?
Lighting:
Lighting I want to do with all LED inside. I would also have at least six to seven exterior lights. One for each person door, two to three for the garage doors, and then two corner two light spotlights pointing down at the driveway for the ability to washing while the sun is going down. If all interior lights are LED can I run them on a single circuit?
Septic/Water:
This is an area I donít know about yet till I get further in the build planning process with the build I am using. I would really like a small bathroom under the stairs if possible as well as a mess single in the work area. I am on septic though and the place the garage is build is higher than the house so I donít know how easy it will be to tie into the current septic. The tank itself is on the complete other side of the house. The house is on a crawl space though so maybe it could be tied in under the house instead which would be nice.
If I canít have any of that I at least want a water hookup inside the garage for a wall mounted pressure washer setup. I want to be able to wash cars much easier with this garage and a dedicated always ready to go pressure washer is a major want. I figure mounting it right inside the person door so I can leave the other doors closes while washing and just bring the hose out the person door. A small tanklesss water heater also as part of the same setup so I can have mixed temp water to use with the pressure washer and also have hot and cold for bucket fills. I assume without septic I can still do these since they will be like hose bib hookups.
Flooring:
Right now I am leaning towards plastic tiles instead of epoxy flooring. Several friends have installed this recently two of them installed it over epoxy after bad experiences. I know there is a lot of debate of which one is better. One reason I like the ideas of the tiles is that if I wanted to wash the car in the garage with a regular host not pressure washer in the winter to reduce spray mist the water would settle below the tiles and not be walking in puddles. With the floor sloped to the doors it should run out from under the tiles just fine from what I have read.
Audio/Video:
Will be doing one TV for sure as I will also be doing a small sitting area in the garage to have it be somewhat of a man cave area. It is close enough to the work area to probably be the only TV needed but I might put a second in to double as a computer in the work area with wireless keyboard and mouse. Stereo wired ahead of time with 2 and maybe 4 total speakers in the size of area. Possibly 6 if I put some speakers in the wood shop as well. I wil be putting in a network panel to connect to the main house. One access point should be plenty for the entire garage but will need a switch as well to run 3-4 cameras to cover the garage inside and out.
AC/Heating:
This is a big want for the garage and as much as it would be nice to do it later on to defer some costs with the fact I want to have the garage finished on the inside these units will need to be installed ahead of time. I have read pros and cons of going with a bunch of separate units or doing one outdoor unit with multiple heads inside. For the size I would think I would need about 4 heads or maybe only 3. I would like to cool both the garage and woodshop.
I canít think of anything else right now. I am sure I am missing something after writing all of this up. Looking for all the feedback, opinions, and suggestions everyone has.
#1270
Whats up with RDX owners?
iTrader: (9)
Option 1 flows best in your lot, comparing it to the others in the neighborhood.
And two Bentleys? Baller.
Build: Why 2x6 walls? I get doing 2x6s for a house so you have more space for additional insulation, but it's a garage in NC. That just seems like added cost for no real return.
The overall size of the building is large, so I'd only put storage on half of the building (the half with the stairs) and then vault the ceiling on the other half so you have more space for a lift. Speaking of the stairs, they will have to take up more space then what you have planned since you have to account for the landing on the second floor. It looks like the landing in the diagram would be outside the walls of the building.
Garage doors are pricey. Custom garage doors are even more expensive. Make sure you really want to buy three new, custom doors.
Electrical: Judging by the lifts and the wood shop and the TV area, plus outlets and lighting and hvac - you're going to need a new connection. I don't think a subpanel will be enough. IMO, plan for an electric car hookup, and anything else that you may add in the future.
Plumbing: It'll likely be easier to add in a new, small tank than hooking up to the tank on the other side of the house. I have no experience with septic though.
Flooring: I'm all for the plastic tiles (I have them and love them). The prep that goes into epoxy is what kills that option imo, and there's way too much room for error. Have you thought about actual tile though? It may be a bit more expensive but that stuff is pretty durable, easy to clean up and it looks awesome. Grout lines may prove to be a bitch though if you'll be rolling carts around in there though. In which case, have you thought about vinyl flooring?
HVAC: Minisplit.
And two Bentleys? Baller.
Build: Why 2x6 walls? I get doing 2x6s for a house so you have more space for additional insulation, but it's a garage in NC. That just seems like added cost for no real return.
The overall size of the building is large, so I'd only put storage on half of the building (the half with the stairs) and then vault the ceiling on the other half so you have more space for a lift. Speaking of the stairs, they will have to take up more space then what you have planned since you have to account for the landing on the second floor. It looks like the landing in the diagram would be outside the walls of the building.
Garage doors are pricey. Custom garage doors are even more expensive. Make sure you really want to buy three new, custom doors.
Electrical: Judging by the lifts and the wood shop and the TV area, plus outlets and lighting and hvac - you're going to need a new connection. I don't think a subpanel will be enough. IMO, plan for an electric car hookup, and anything else that you may add in the future.
Plumbing: It'll likely be easier to add in a new, small tank than hooking up to the tank on the other side of the house. I have no experience with septic though.
Flooring: I'm all for the plastic tiles (I have them and love them). The prep that goes into epoxy is what kills that option imo, and there's way too much room for error. Have you thought about actual tile though? It may be a bit more expensive but that stuff is pretty durable, easy to clean up and it looks awesome. Grout lines may prove to be a bitch though if you'll be rolling carts around in there though. In which case, have you thought about vinyl flooring?
HVAC: Minisplit.
The following users liked this post:
CCColtsicehockey (07-23-2021)
#1271
Moderator
iTrader: (3)
I can't really give you much advice, just that I'm SUPER excited for you dude! We've been talking about this for a long time.
The following users liked this post:
CCColtsicehockey (07-23-2021)
#1272
Safety Car
iTrader: (8)
Sounds like a hell of a project. Can't wait to see it finished if you decide to proceed. My only thought would be the cost to build and the return come time to sell. Will you make out on it or just break even or even lose out. In the market we have today, I would say you would be fine but who know what is going to happen in the future. If you plan on staying a long time, I'd say do it!
The following 2 users liked this post by BreezyTL:
CCColtsicehockey (07-23-2021),
civicdrivr (07-23-2021)
#1273
Moderator
Regional Coordinator (Southeast)
Regional Coordinator (Southeast)
Thread Starter
Join Date: Dec 2003
Location: Mooresville, NC
Age: 38
Posts: 43,563
Received 3,763 Likes
on
2,538 Posts
Option 1 flows best in your lot, comparing it to the others in the neighborhood.
And two Bentleys? Baller.
Build: Why 2x6 walls? I get doing 2x6s for a house so you have more space for additional insulation, but it's a garage in NC. That just seems like added cost for no real return.
I Would be doing it for more insulation and added building strength do to the fact I want to keep trees so close to the build to make it feel in the woods so added strength if something ever fell on it. The more insulation would help the AC cost in the garage.
The overall size of the building is large, so I'd only put storage on half of the building (the half with the stairs) and then vault the ceiling on the other half so you have more space for a lift. Speaking of the stairs, they will have to take up more space then what you have planned since you have to account for the landing on the second floor. It looks like the landing in the diagram would be outside the walls of the building.
This is definitely the plan. The storage upstairs would only be over the 2 car door and the wood shop. The work area would be vaulted. I figure that might be an issue I have a little bit of space to play with but don't want to take up any more space than they have too.
Garage doors are pricey. Custom garage doors are even more expensive. Make sure you really want to buy three new, custom doors.
Yeah custom doors are expensive for sure. So black metal door to match what I have and paint the current one might have to be the plan to start with. Hope I can budget for the fake wood doors though. I don't want maintenance of real wood.
Electrical: Judging by the lifts and the wood shop and the TV area, plus outlets and lighting and hvac - you're going to need a new connection. I don't think a subpanel will be enough. IMO, plan for an electric car hookup, and anything else that you may add in the future.
Hopefully they can pull this from the main box between my house and my neighbors and not back to the main road. Otherwise that's a lot of trenching. Wonder if the electric companies come out or can tell me this over the phone so I can get a better understanding of it.
Plumbing: It'll likely be easier to add in a new, small tank than hooking up to the tank on the other side of the house. I have no experience with septic though.
Due to stupid county regulations and licenses the cheapest price to put in the smallest septic is $20k. I would be skipping a bathroom for that cost. It also means I would have to clear a lot of trees to put in the leach field. I would rather walk back to my house to take a shit and piss in my woods when I need to. Definitely would be a deal breaker there.
Flooring: I'm all for the plastic tiles (I have them and love them). The prep that goes into epoxy is what kills that option imo, and there's way too much room for error. Have you thought about actual tile though? It may be a bit more expensive but that stuff is pretty durable, easy to clean up and it looks awesome. Grout lines may prove to be a bitch though if you'll be rolling carts around in there though. In which case, have you thought about vinyl flooring?
Tile would be an interesting choice and look really good. Wonder how it would handle oil spills. Guess to save some cost I could do the tile install myself. With the lift I wouldn't be using jacks a ton but I imagine with a sheet of plywood between the tile should be safe.
HVAC: Minisplit.
That's the name I was looking for that I couldn't think of those typing all that. I would still want to install them during construction so you could mount all the units on the side towards my neighbor and not the street.
And two Bentleys? Baller.
Build: Why 2x6 walls? I get doing 2x6s for a house so you have more space for additional insulation, but it's a garage in NC. That just seems like added cost for no real return.
I Would be doing it for more insulation and added building strength do to the fact I want to keep trees so close to the build to make it feel in the woods so added strength if something ever fell on it. The more insulation would help the AC cost in the garage.
The overall size of the building is large, so I'd only put storage on half of the building (the half with the stairs) and then vault the ceiling on the other half so you have more space for a lift. Speaking of the stairs, they will have to take up more space then what you have planned since you have to account for the landing on the second floor. It looks like the landing in the diagram would be outside the walls of the building.
This is definitely the plan. The storage upstairs would only be over the 2 car door and the wood shop. The work area would be vaulted. I figure that might be an issue I have a little bit of space to play with but don't want to take up any more space than they have too.
Garage doors are pricey. Custom garage doors are even more expensive. Make sure you really want to buy three new, custom doors.
Yeah custom doors are expensive for sure. So black metal door to match what I have and paint the current one might have to be the plan to start with. Hope I can budget for the fake wood doors though. I don't want maintenance of real wood.
Electrical: Judging by the lifts and the wood shop and the TV area, plus outlets and lighting and hvac - you're going to need a new connection. I don't think a subpanel will be enough. IMO, plan for an electric car hookup, and anything else that you may add in the future.
Hopefully they can pull this from the main box between my house and my neighbors and not back to the main road. Otherwise that's a lot of trenching. Wonder if the electric companies come out or can tell me this over the phone so I can get a better understanding of it.
Plumbing: It'll likely be easier to add in a new, small tank than hooking up to the tank on the other side of the house. I have no experience with septic though.
Due to stupid county regulations and licenses the cheapest price to put in the smallest septic is $20k. I would be skipping a bathroom for that cost. It also means I would have to clear a lot of trees to put in the leach field. I would rather walk back to my house to take a shit and piss in my woods when I need to. Definitely would be a deal breaker there.
Flooring: I'm all for the plastic tiles (I have them and love them). The prep that goes into epoxy is what kills that option imo, and there's way too much room for error. Have you thought about actual tile though? It may be a bit more expensive but that stuff is pretty durable, easy to clean up and it looks awesome. Grout lines may prove to be a bitch though if you'll be rolling carts around in there though. In which case, have you thought about vinyl flooring?
Tile would be an interesting choice and look really good. Wonder how it would handle oil spills. Guess to save some cost I could do the tile install myself. With the lift I wouldn't be using jacks a ton but I imagine with a sheet of plywood between the tile should be safe.
HVAC: Minisplit.
That's the name I was looking for that I couldn't think of those typing all that. I would still want to install them during construction so you could mount all the units on the side towards my neighbor and not the street.
 for some weird reason was the only car model in the free programs
for some weird reason was the only car model in the free programs
#1274
Moderator
Regional Coordinator (Southeast)
Regional Coordinator (Southeast)
Thread Starter
Join Date: Dec 2003
Location: Mooresville, NC
Age: 38
Posts: 43,563
Received 3,763 Likes
on
2,538 Posts
Sounds like a hell of a project. Can't wait to see it finished if you decide to proceed. My only thought would be the cost to build and the return come time to sell. Will you make out on it or just break even or even lose out. In the market we have today, I would say you would be fine but who know what is going to happen in the future. If you plan on staying a long time, I'd say do it!
#1275
Whats up with RDX owners?
iTrader: (9)
Are you basing those build costs off of prepandemic costs? These days, your concrete slab will likely be cheaper than the framing 

#1277
Whats up with RDX owners?
iTrader: (9)
I just saw your response to the 2x6 topic.
Personally I think that's a silly reason to go that route.
1) you're not living in the garage, so you won't really notice the additional installation when you've got two big holes in the wall that will leave conditioned air (the garage doors).
2)As for strength, 2x4 buildings are pretty damn strong. A large tree (I think it was a ~50ft oak) fell on my neighbors house during a tropical storm 3 years ago. It broke through the OSB on the roof but didn't break any of the trusses or the walls, and these are framed with 2x4s.
Personally I think that's a silly reason to go that route.
1) you're not living in the garage, so you won't really notice the additional installation when you've got two big holes in the wall that will leave conditioned air (the garage doors).
2)As for strength, 2x4 buildings are pretty damn strong. A large tree (I think it was a ~50ft oak) fell on my neighbors house during a tropical storm 3 years ago. It broke through the OSB on the roof but didn't break any of the trusses or the walls, and these are framed with 2x4s.
The following users liked this post:
CCColtsicehockey (07-26-2021)
#1279
Moderator
Regional Coordinator (Southeast)
Regional Coordinator (Southeast)
Thread Starter
Join Date: Dec 2003
Location: Mooresville, NC
Age: 38
Posts: 43,563
Received 3,763 Likes
on
2,538 Posts
I just saw your response to the 2x6 topic.
Personally I think that's a silly reason to go that route.
1) you're not living in the garage, so you won't really notice the additional installation when you've got two big holes in the wall that will leave conditioned air (the garage doors).
2)As for strength, 2x4 buildings are pretty damn strong. A large tree (I think it was a ~50ft oak) fell on my neighbors house during a tropical storm 3 years ago. It broke through the OSB on the roof but didn't break any of the trusses or the walls, and these are framed with 2x4s.
Personally I think that's a silly reason to go that route.
1) you're not living in the garage, so you won't really notice the additional installation when you've got two big holes in the wall that will leave conditioned air (the garage doors).
2)As for strength, 2x4 buildings are pretty damn strong. A large tree (I think it was a ~50ft oak) fell on my neighbors house during a tropical storm 3 years ago. It broke through the OSB on the roof but didn't break any of the trusses or the walls, and these are framed with 2x4s.
The following 2 users liked this post by CCColtsicehockey:
00TL-P3.2 (07-26-2021),
civicdrivr (07-26-2021)
#1280
Whats up with RDX owners?
iTrader: (9)
 When I had my house built they were going to clear cut the entire lot - I told them no, only clear what is absolutely necessary to build the house. Afterwards, I ended up taking out a bunch of the saplings and overgrowth, but left around a dozen mature trees.
When I had my house built they were going to clear cut the entire lot - I told them no, only clear what is absolutely necessary to build the house. Afterwards, I ended up taking out a bunch of the saplings and overgrowth, but left around a dozen mature trees.The downside is that if they don't clear the trees, they don't grade the entire lot. So that's something to contend with if you end up wanting to use that land.



