CCColtsicehockey's Home Projects Thread
#1281
Ex-OEM King
Build:
Was thinking 2x6 for exterior walls or am I over doing it? The ceilings I was thinking 11ft in the area of eventual 4 post lifts. I know higher would be better but donít want to make the overall building too tall with it having storage upstairs. It canít be taller than the main house either. Garage doors will be jackshaft so the doors can be as tight to the ceiling as possible to maximize lift height. Also thinking of doing synthetic wood look doors. I have wanted them for a while and will replace the existing house door at the same time if I do go that route. The backup option if that proves too costly would be black or dark grey doors. I am sick of white garage doors. The staircase would not be exposed but rather boxed in. The free app I used to create the drawings made it hard to see that so I deleted the wall for the time being.
Check your local building codes on what size lumber they require, some places (like here in MN) require 2x6 exterior wall construction because of the increased insulation that you can have. That said, my house is all 2x4 because it was build before the code change and it's more than fine. A lot of the heat loss won't be through the walls but the ceiling and windows so as long as you don't cheap out there, you should be fine. I wouldn't worry about strength of the wall, 2x4s are damn strong...even more so that they now cost $8. The wood look doors look dope but are expensive AF. If it's worth it to you then obviously go for it but definitely match it to the main house doors.
The wood look doors look dope but are expensive AF. If it's worth it to you then obviously go for it but definitely match it to the main house doors.
Electrical:
Not exactly sure yet whether I will need a full new metered line pulled or if I can pull a sub panel off my existing one. Not exactly sure how much power I will need for the building to be honest. That is one area I could probably need a lot help planning for. Circuits I can count, lighting, possibly 3 lifts eventually, 2-3 dedicated circuits in the wood shop, AV equipment and network, pressure washer probably needs its own circuit as well from what I have read, and then two garage door openers. Donít know if 100amp sub panel would be enough or not. In my mind right now it isnít Also figure outlets about every 6ft. You canít ever have enough in my opion. Is that too many or should I do 10ft?
Unless you have a gigantic (200A+) panel in your house a 100A panel isn't really going to be likely or easy. Getting another run to the garage from the main with a second meter would be more ideal to be honest. That said, if it's possible, a 100A panel would be more than enough for that sort of thing. I have five circuits in my garage (because wood shop) and that's more than enough. One circuit runs the GDO's and other lower draw 120V tools/items, another runs high draw 120V items (table saw, jointer, planer, etc), another runs the dust collection, another for the lights inside and out, and a fifth to charge the Tesla. I have a 60A sub panel to drive 3 of the 5 circuits and the other two are run from the house like normal. I would definitely do at least 2 circuits for a wood shop plus two more for the garage and call it good. Make sure you add a 240V outlet for future EV charging. No matter what you like, it's definitely coming so you might as well get ahead of it. Plan for 240V 30A or more for that outlet. Outlet spacing is definitely going to be building code driven, take a look at that. For the woodshop, do a rough layout in CAD and plan outlet locations accordingly. Remember that you can (and should) do ceiling outlets in your wood shop so you can put tools in the middle of the room.
Lighting:
Lighting I want to do with all LED inside. I would also have at least six to seven exterior lights. One for each person door, two to three for the garage doors, and then two corner two light spotlights pointing down at the driveway for the ability to washing while the sun is going down. If all interior lights are LED can I run them on a single circuit?
Definitely can run them off the same circuit from a current draw standpoint but consult with an electrician for building codes. They might require you to run the wood shop lights different because it's a different room or something.
Septic/Water:
This is an area I donít know about yet till I get further in the build planning process with the build I am using. I would really like a small bathroom under the stairs if possible as well as a mess single in the work area. I am on septic though and the place the garage is build is higher than the house so I donít know how easy it will be to tie into the current septic. The tank itself is on the complete other side of the house. The house is on a crawl space though so maybe it could be tied in under the house instead which would be nice.
I don't know anything about septic stuff, we're on city sewer and always have been. If the garage is higher than the septic stuff, it should fit in since shit rolls downhill but I have no clue what to tell you here.
If I canít have any of that I at least want a water hookup inside the garage for a wall mounted pressure washer setup. I want to be able to wash cars much easier with this garage and a dedicated always ready to go pressure washer is a major want. I figure mounting it right inside the person door so I can leave the other doors closes while washing and just bring the hose out the person door. A small tanklesss water heater also as part of the same setup so I can have mixed temp water to use with the pressure washer and also have hot and cold for bucket fills. I assume without septic I can still do these since they will be like hose bib hookups.
Flooring:
Right now I am leaning towards plastic tiles instead of epoxy flooring. Several friends have installed this recently two of them installed it over epoxy after bad experiences. I know there is a lot of debate of which one is better. One reason I like the ideas of the tiles is that if I wanted to wash the car in the garage with a regular host not pressure washer in the winter to reduce spray mist the water would settle below the tiles and not be walking in puddles. With the floor sloped to the doors it should run out from under the tiles just fine from what I have read.
Make sure you get a drain installed for this. It's not a lot more expensive and worth it to get the water out.
Audio/Video:
Will be doing one TV for sure as I will also be doing a small sitting area in the garage to have it be somewhat of a man cave area. It is close enough to the work area to probably be the only TV needed but I might put a second in to double as a computer in the work area with wireless keyboard and mouse. Stereo wired ahead of time with 2 and maybe 4 total speakers in the size of area. Possibly 6 if I put some speakers in the wood shop as well. I wil be putting in a network panel to connect to the main house. One access point should be plenty for the entire garage but will need a switch as well to run 3-4 cameras to cover the garage inside and out.
AC/Heating:
This is a big want for the garage and as much as it would be nice to do it later on to defer some costs with the fact I want to have the garage finished on the inside these units will need to be installed ahead of time. I have read pros and cons of going with a bunch of separate units or doing one outdoor unit with multiple heads inside. For the size I would think I would need about 4 heads or maybe only 3. I would like to cool both the garage and woodshop.
You can get one big AIO unit right? I'd just do that rather than having multiple units. It would probably be cheaper in the long run and more elegant of an install.
I canít think of anything else right now. I am sure I am missing something after writing all of this up. Looking for all the feedback, opinions, and suggestions everyone has.
Was thinking 2x6 for exterior walls or am I over doing it? The ceilings I was thinking 11ft in the area of eventual 4 post lifts. I know higher would be better but donít want to make the overall building too tall with it having storage upstairs. It canít be taller than the main house either. Garage doors will be jackshaft so the doors can be as tight to the ceiling as possible to maximize lift height. Also thinking of doing synthetic wood look doors. I have wanted them for a while and will replace the existing house door at the same time if I do go that route. The backup option if that proves too costly would be black or dark grey doors. I am sick of white garage doors. The staircase would not be exposed but rather boxed in. The free app I used to create the drawings made it hard to see that so I deleted the wall for the time being.
Check your local building codes on what size lumber they require, some places (like here in MN) require 2x6 exterior wall construction because of the increased insulation that you can have. That said, my house is all 2x4 because it was build before the code change and it's more than fine. A lot of the heat loss won't be through the walls but the ceiling and windows so as long as you don't cheap out there, you should be fine. I wouldn't worry about strength of the wall, 2x4s are damn strong...even more so that they now cost $8.
 The wood look doors look dope but are expensive AF. If it's worth it to you then obviously go for it but definitely match it to the main house doors.
The wood look doors look dope but are expensive AF. If it's worth it to you then obviously go for it but definitely match it to the main house doors.Electrical:
Not exactly sure yet whether I will need a full new metered line pulled or if I can pull a sub panel off my existing one. Not exactly sure how much power I will need for the building to be honest. That is one area I could probably need a lot help planning for. Circuits I can count, lighting, possibly 3 lifts eventually, 2-3 dedicated circuits in the wood shop, AV equipment and network, pressure washer probably needs its own circuit as well from what I have read, and then two garage door openers. Donít know if 100amp sub panel would be enough or not. In my mind right now it isnít Also figure outlets about every 6ft. You canít ever have enough in my opion. Is that too many or should I do 10ft?
Unless you have a gigantic (200A+) panel in your house a 100A panel isn't really going to be likely or easy. Getting another run to the garage from the main with a second meter would be more ideal to be honest. That said, if it's possible, a 100A panel would be more than enough for that sort of thing. I have five circuits in my garage (because wood shop) and that's more than enough. One circuit runs the GDO's and other lower draw 120V tools/items, another runs high draw 120V items (table saw, jointer, planer, etc), another runs the dust collection, another for the lights inside and out, and a fifth to charge the Tesla. I have a 60A sub panel to drive 3 of the 5 circuits and the other two are run from the house like normal. I would definitely do at least 2 circuits for a wood shop plus two more for the garage and call it good. Make sure you add a 240V outlet for future EV charging. No matter what you like, it's definitely coming so you might as well get ahead of it. Plan for 240V 30A or more for that outlet. Outlet spacing is definitely going to be building code driven, take a look at that. For the woodshop, do a rough layout in CAD and plan outlet locations accordingly. Remember that you can (and should) do ceiling outlets in your wood shop so you can put tools in the middle of the room.
Lighting:
Lighting I want to do with all LED inside. I would also have at least six to seven exterior lights. One for each person door, two to three for the garage doors, and then two corner two light spotlights pointing down at the driveway for the ability to washing while the sun is going down. If all interior lights are LED can I run them on a single circuit?
Definitely can run them off the same circuit from a current draw standpoint but consult with an electrician for building codes. They might require you to run the wood shop lights different because it's a different room or something.
Septic/Water:
This is an area I donít know about yet till I get further in the build planning process with the build I am using. I would really like a small bathroom under the stairs if possible as well as a mess single in the work area. I am on septic though and the place the garage is build is higher than the house so I donít know how easy it will be to tie into the current septic. The tank itself is on the complete other side of the house. The house is on a crawl space though so maybe it could be tied in under the house instead which would be nice.
I don't know anything about septic stuff, we're on city sewer and always have been. If the garage is higher than the septic stuff, it should fit in since shit rolls downhill but I have no clue what to tell you here.
If I canít have any of that I at least want a water hookup inside the garage for a wall mounted pressure washer setup. I want to be able to wash cars much easier with this garage and a dedicated always ready to go pressure washer is a major want. I figure mounting it right inside the person door so I can leave the other doors closes while washing and just bring the hose out the person door. A small tanklesss water heater also as part of the same setup so I can have mixed temp water to use with the pressure washer and also have hot and cold for bucket fills. I assume without septic I can still do these since they will be like hose bib hookups.
Flooring:
Right now I am leaning towards plastic tiles instead of epoxy flooring. Several friends have installed this recently two of them installed it over epoxy after bad experiences. I know there is a lot of debate of which one is better. One reason I like the ideas of the tiles is that if I wanted to wash the car in the garage with a regular host not pressure washer in the winter to reduce spray mist the water would settle below the tiles and not be walking in puddles. With the floor sloped to the doors it should run out from under the tiles just fine from what I have read.
Make sure you get a drain installed for this. It's not a lot more expensive and worth it to get the water out.
Audio/Video:
Will be doing one TV for sure as I will also be doing a small sitting area in the garage to have it be somewhat of a man cave area. It is close enough to the work area to probably be the only TV needed but I might put a second in to double as a computer in the work area with wireless keyboard and mouse. Stereo wired ahead of time with 2 and maybe 4 total speakers in the size of area. Possibly 6 if I put some speakers in the wood shop as well. I wil be putting in a network panel to connect to the main house. One access point should be plenty for the entire garage but will need a switch as well to run 3-4 cameras to cover the garage inside and out.
AC/Heating:
This is a big want for the garage and as much as it would be nice to do it later on to defer some costs with the fact I want to have the garage finished on the inside these units will need to be installed ahead of time. I have read pros and cons of going with a bunch of separate units or doing one outdoor unit with multiple heads inside. For the size I would think I would need about 4 heads or maybe only 3. I would like to cool both the garage and woodshop.
You can get one big AIO unit right? I'd just do that rather than having multiple units. It would probably be cheaper in the long run and more elegant of an install.
I canít think of anything else right now. I am sure I am missing something after writing all of this up. Looking for all the feedback, opinions, and suggestions everyone has.
The following users liked this post:
CCColtsicehockey (07-26-2021)
#1282
Whats up with RDX owners?
iTrader: (9)
I was going to mention the drain as well but unsure how that works with septic.
The following users liked this post:
CCColtsicehockey (07-26-2021)
#1283
Ex-OEM King
The following users liked this post:
CCColtsicehockey (07-26-2021)
#1284
Moderator
Regional Coordinator (Southeast)
Regional Coordinator (Southeast)
Thread Starter
Join Date: Dec 2003
Location: Mooresville, NC
Age: 37
Posts: 43,500
Received 3,683 Likes
on
2,509 Posts
I honestly still trying to dig through code to figure out if I can have a garage drain or not. I would love one for washing cars if possible.
The other reason I realized for 2x6 walls is so you don't have the foundation stick out at the bottom of the wall. It is nice to just have smooth drywall everywhere.
@SamDoe1 The more I think about it as well I am not sure that I can get away with a sub panel. I do believe I have a 200Amp panel as well cause I actually already have 2 panels for the house. I am not sure there is enough left to pull 100amp sub panel for the garage though. Hopefully, adding a complete new line and meter isn't super expensive
The other reason I realized for 2x6 walls is so you don't have the foundation stick out at the bottom of the wall. It is nice to just have smooth drywall everywhere.
@SamDoe1 The more I think about it as well I am not sure that I can get away with a sub panel. I do believe I have a 200Amp panel as well cause I actually already have 2 panels for the house. I am not sure there is enough left to pull 100amp sub panel for the garage though. Hopefully, adding a complete new line and meter isn't super expensive

#1285
Ex-OEM King
The concrete at the bottom is useful in the garage area so the bottom of the drywall doesn't get wet... Either way you'll want some alternate waterproof material for the bottom 6"-8" of the wall.
Also consider putting in a big ass fan or two in each room. 11ft high ceilings are great but it's hot as balls in there without something to move the air around.
Also consider putting in a big ass fan or two in each room. 11ft high ceilings are great but it's hot as balls in there without something to move the air around.
The following users liked this post:
civicdrivr (07-26-2021)
#1286
Moderator
Regional Coordinator (Southeast)
Regional Coordinator (Southeast)
Thread Starter
Join Date: Dec 2003
Location: Mooresville, NC
Age: 37
Posts: 43,500
Received 3,683 Likes
on
2,509 Posts
The concrete at the bottom is useful in the garage area so the bottom of the drywall doesn't get wet... Either way you'll want some alternate waterproof material for the bottom 6"-8" of the wall.
Also consider putting in a big ass fan or two in each room. 11ft high ceilings are great but it's hot as balls in there without something to move the air around.
Also consider putting in a big ass fan or two in each room. 11ft high ceilings are great but it's hot as balls in there without something to move the air around.
I definitely want to put a big ass fan on the side with the lift for working. It will have a vaulted ceiling so that won't be an issue. On the other side with 11 or 11'6 ceilings for two 4 post car lifts I double will get fans since they will just be in the way for storage reasons. The plan is to air condition the space with a 3-4 head mini-split system anyways.
#1287
Ex-OEM King
Adding a fan to move air around that high of a ceiling will probably have a significant impact on your heating/cooling bills. I'd find a way to do it regardless.
The following users liked this post:
CCColtsicehockey (07-26-2021)
#1288
Moderator
Regional Coordinator (Southeast)
Regional Coordinator (Southeast)
Thread Starter
Join Date: Dec 2003
Location: Mooresville, NC
Age: 37
Posts: 43,500
Received 3,683 Likes
on
2,509 Posts
You think I defintiely need one on both sides? just putting one big ass fan on the vaulted ceiling side where they wood be about 20ft tall wood be enough? I agree any air movement that can be added will help for keep the coiling system costs down. Maybe they have some low profile DC fans that only take up 6in depth or something I could put over on the other side above the storage lifts.
#1289
Ex-OEM King
I would. At least get it roughed in if nothing else and see if it's needed in the future. Fans decrease heating and cooling costs so much that it's a no brainer to put in as many as possible.
#1291
Moderator
Regional Coordinator (Southeast)
Regional Coordinator (Southeast)
Thread Starter
Join Date: Dec 2003
Location: Mooresville, NC
Age: 37
Posts: 43,500
Received 3,683 Likes
on
2,509 Posts
Looking at possibly doing 12ft first floor instead of only 11ft. Seeing as 12ft is standard lumber length it makes sense anyways with less waste. When you count the bottom plate and top plate end up around 12'3" or so which should be plenty of space to accommodate a fan of 8-12in of ceiling space. Looking at fans the contemporary home style DC fans from big ass fans would look really good over the car storage area. Then debating do I do like two 60in fans or one large like 84in fan over the work area with the lift. Also just take the air movement from those fans or put another over the TV/Man cave area.
#1292
Moderator
Regional Coordinator (Southeast)
Regional Coordinator (Southeast)
Thread Starter
Join Date: Dec 2003
Location: Mooresville, NC
Age: 37
Posts: 43,500
Received 3,683 Likes
on
2,509 Posts
Last night was the town hall meeting where my text amendment change was brought to the towns attention for comment or objection. There was literally zero said about it so that is great. Unfortunately, having to follow a government process and what not I still have another 3 weeks till the planning board makes their final recommendation followed by 4 more weeks till it gets made official at the next Town Board meeting. So 7 more weeks total till I can officially go about this. Although at this point I will probably be held up more by lumber prices or the builders possible schedule.
#1293
Moderator

Baby steps
And, at least there were no outright objections.
The following users liked this post:
CCColtsicehockey (08-03-2021)
#1295
Moderator
Regional Coordinator (Southeast)
Regional Coordinator (Southeast)
Thread Starter
Join Date: Dec 2003
Location: Mooresville, NC
Age: 37
Posts: 43,500
Received 3,683 Likes
on
2,509 Posts
The following users liked this post:
CCColtsicehockey (08-09-2021)
#1297
Moderator
Regional Coordinator (Southeast)
Regional Coordinator (Southeast)
Thread Starter
Join Date: Dec 2003
Location: Mooresville, NC
Age: 37
Posts: 43,500
Received 3,683 Likes
on
2,509 Posts
Small project that I have been thinking of doing for a while I finally tackled this weekend. The dogs love beds but I hate the look of the metal or PVC frame outdoor dog beds they make that you can leave out in the weather. With my property being wooded I wanted something that blends in more with everything. So decided to build my own use the replacement fabric pieces you can order for the metal frame ones.
Since my TV stand project, I have started designing my projects in SketchUp ahead of time. Have gotten fairly proficient in it at this point. Whipped this up in about an hour. There is definitely a learning curve you have to get over and I am still finding things out that make life easier as I go. That said it definitely isn't a perfect app but hey it is free.
The bed will still be hammock style and the metal and PVC frames ones are. The visible exterior will all be cedar and the top frame is also going to be cedar as I didn't want any chance of the pressure treating seeping through the material since the dogs will be laying on it. The rest of the underlying frame is pressure treated since it will be sitting on the ground. Still debating on going back and cover the leg ends in tar or not.
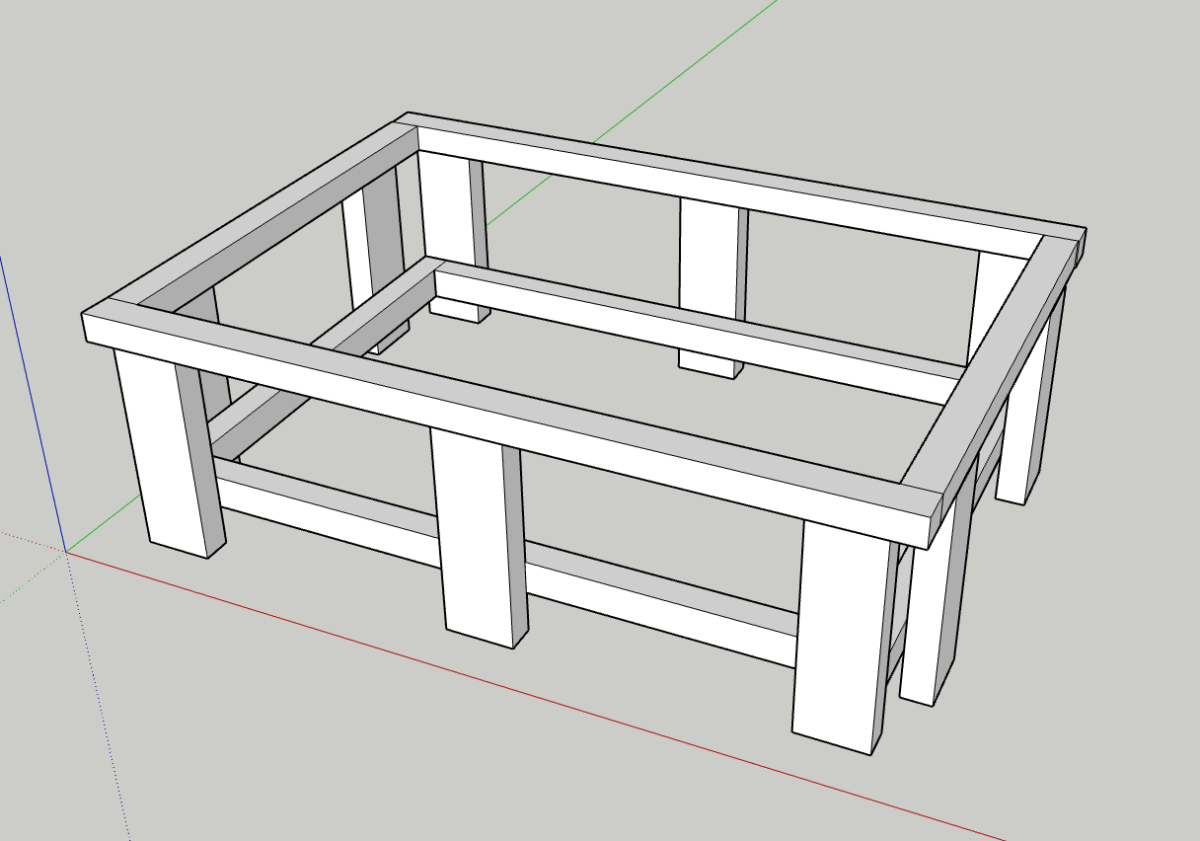
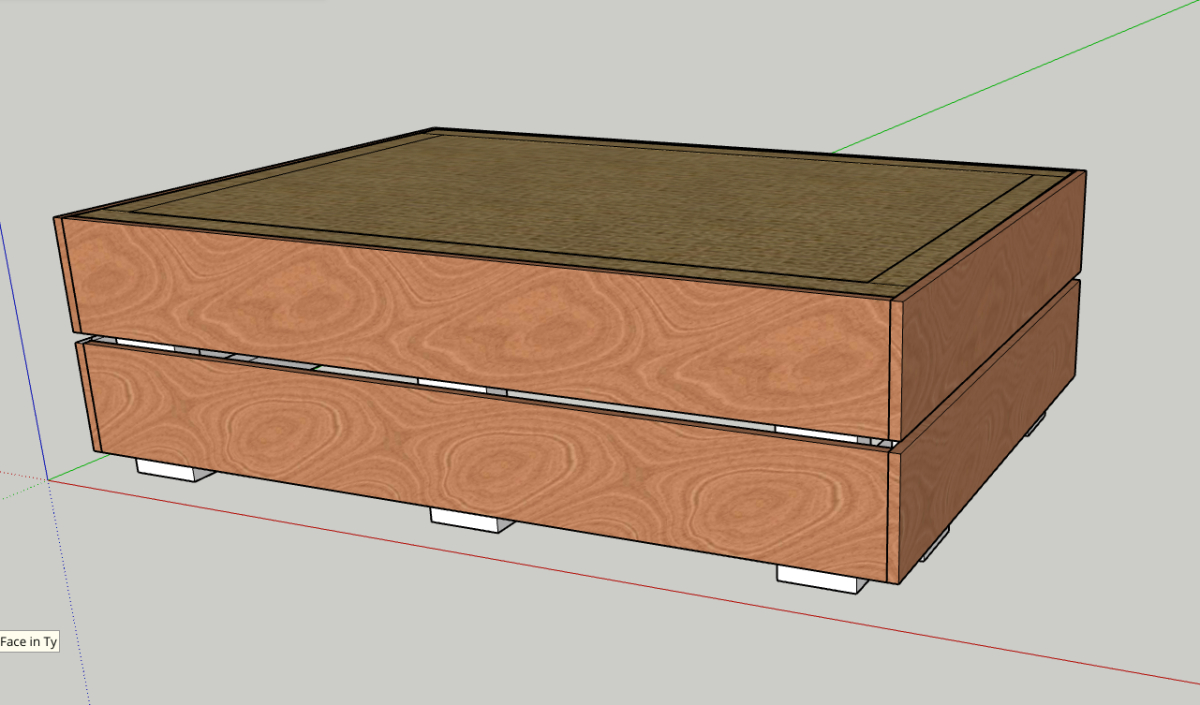
Will sell for $1000 dollars
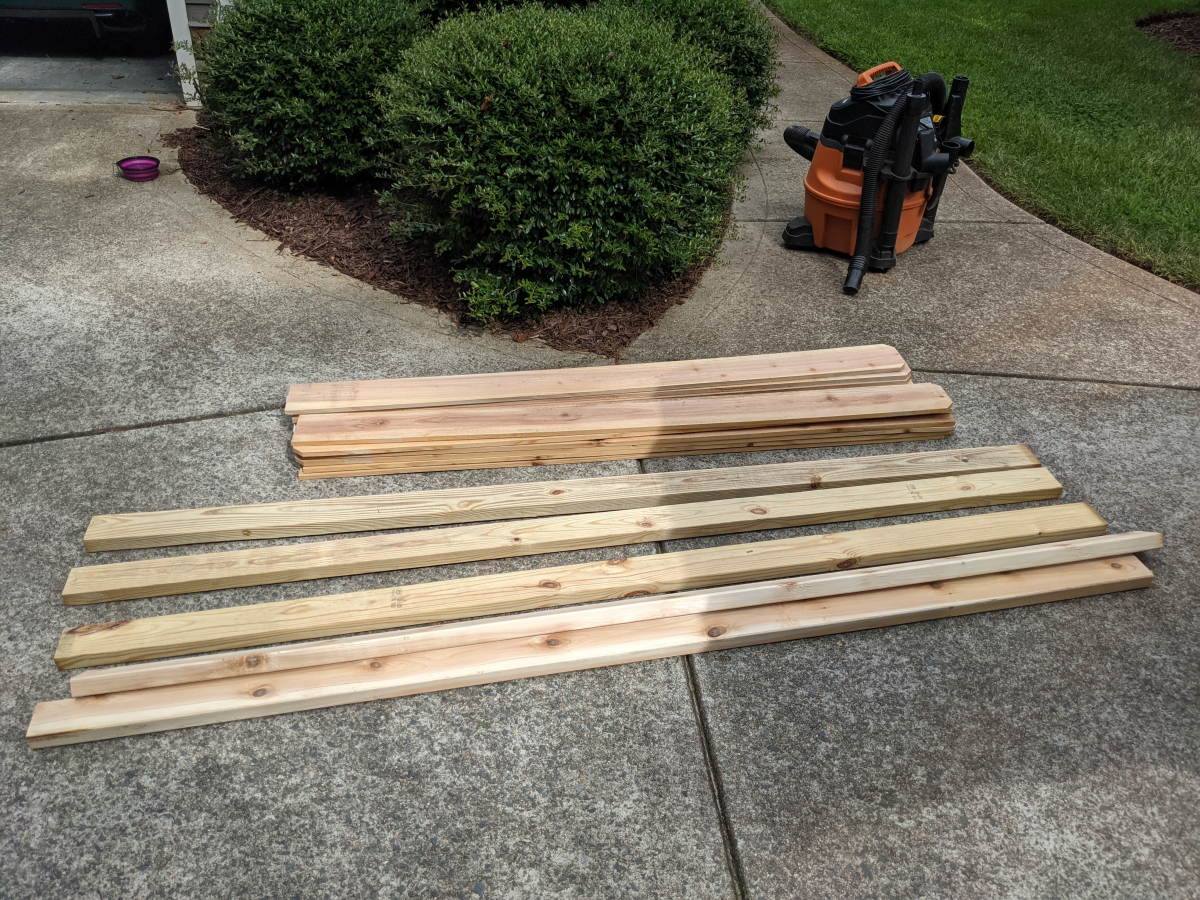
Cut enough frame material to make two beds so far.
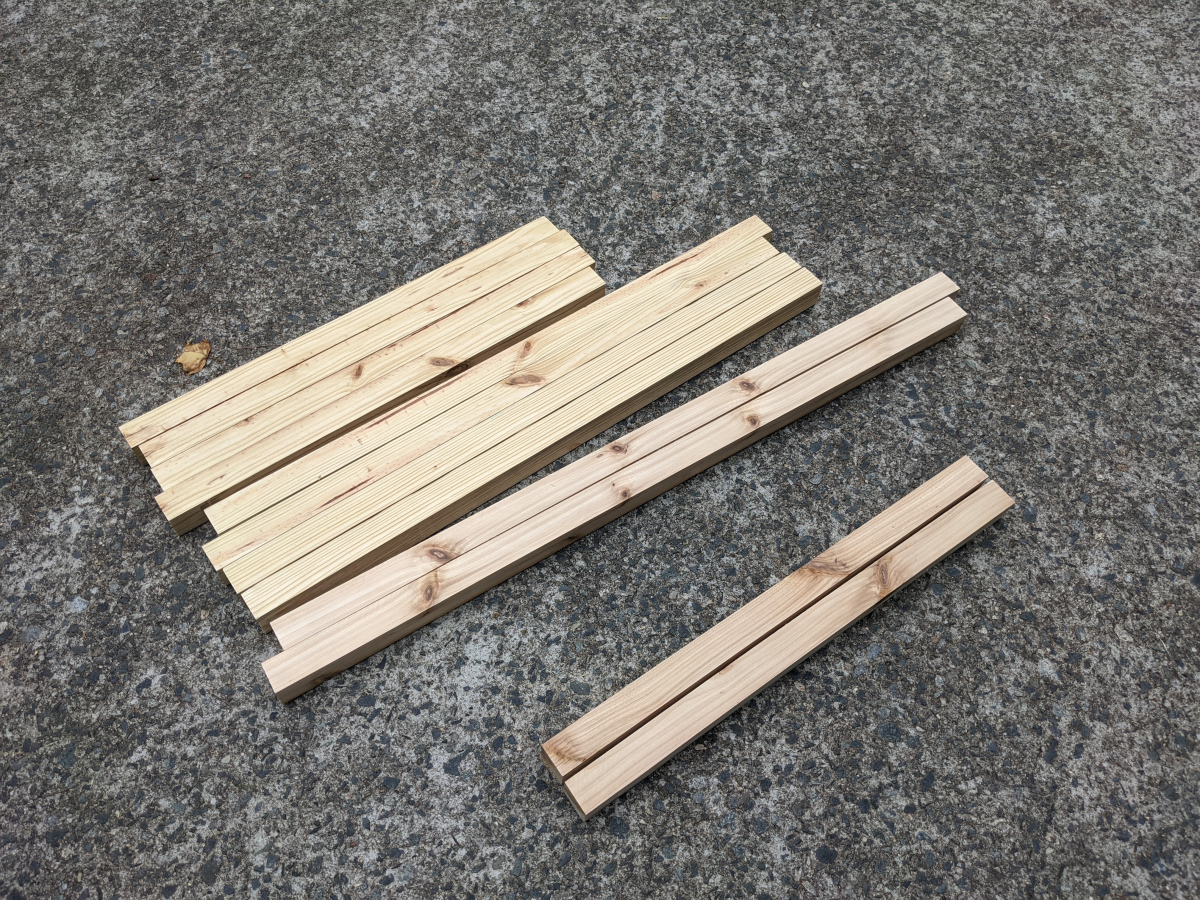
Cedar top frame
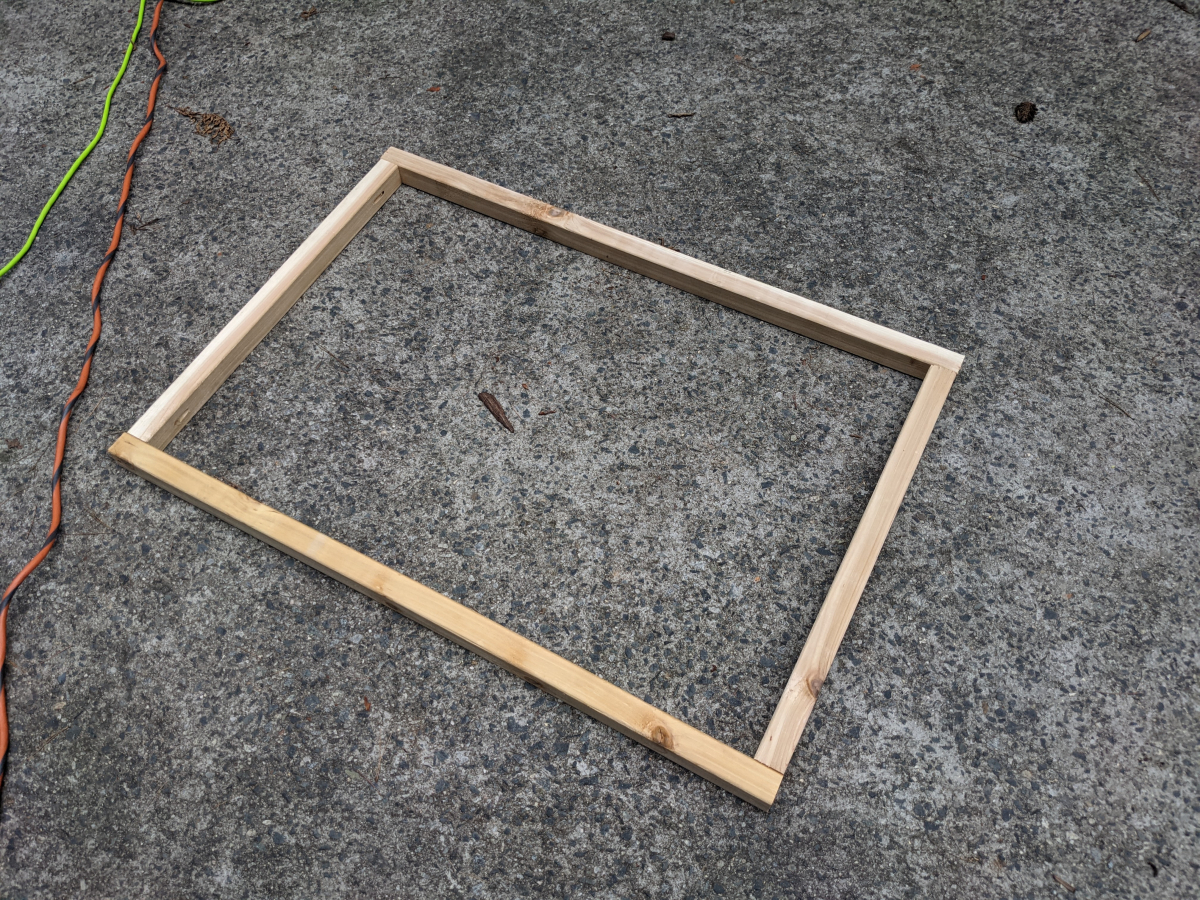
Main frame built

Top stapled on. I went a bit crazy and I have some fear on how these will hold up. The material is not expensive but I think I went through about 80-100staples around the top and they are 3/4in long so it might be easier to replace the entire top frame than remove all those staples someday.
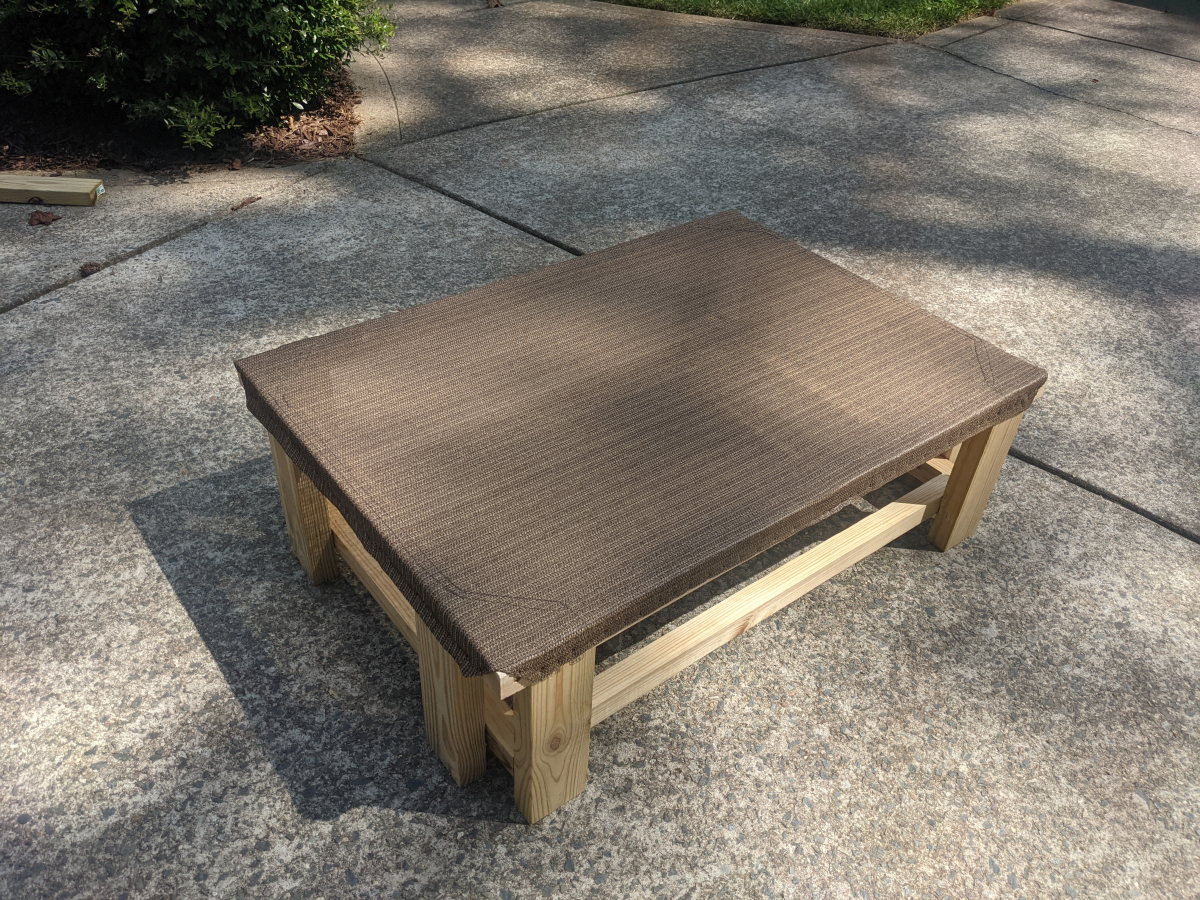
Had to use the router to cut some channels to allow the sides to sit flush where the bedding wrapped over the edge.
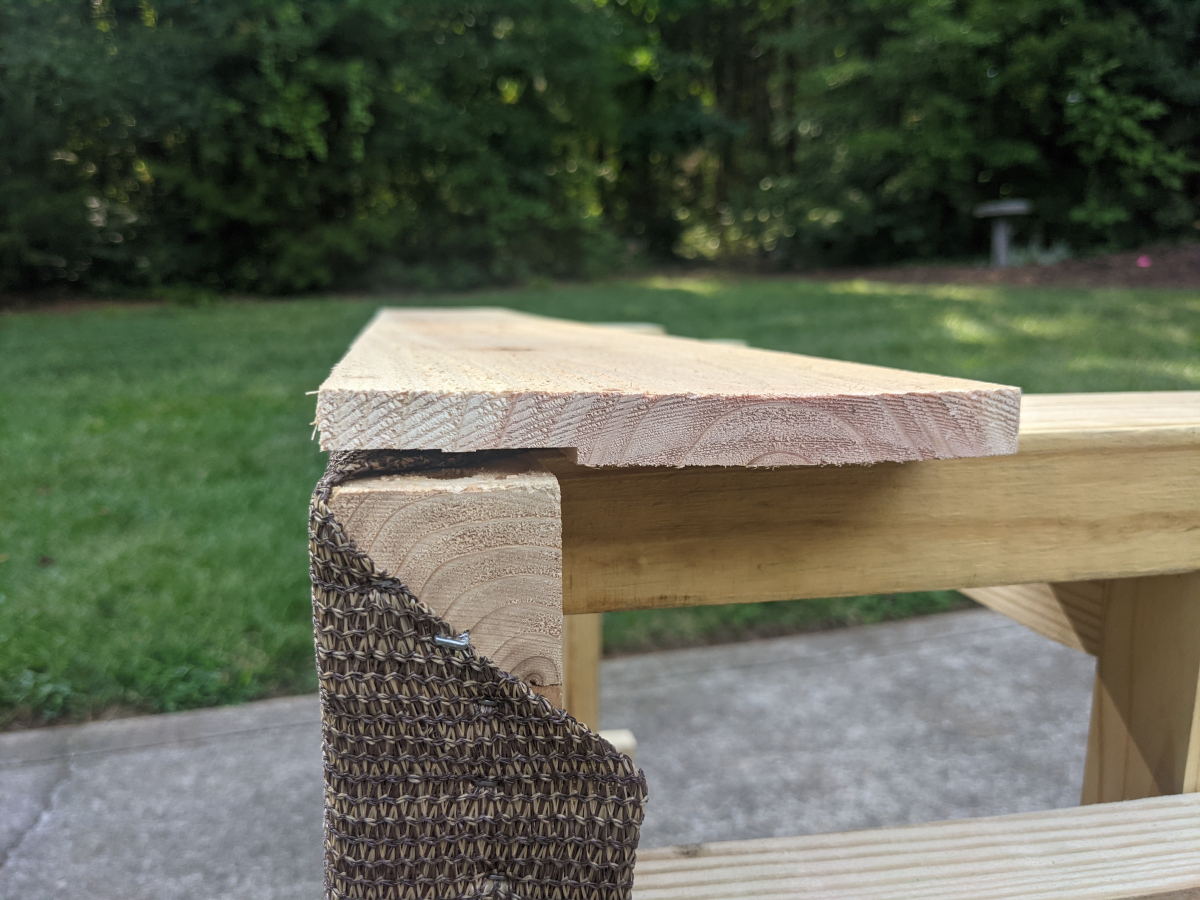
The end caps needed a little more work to make them look right and not expose the cuts at the end.

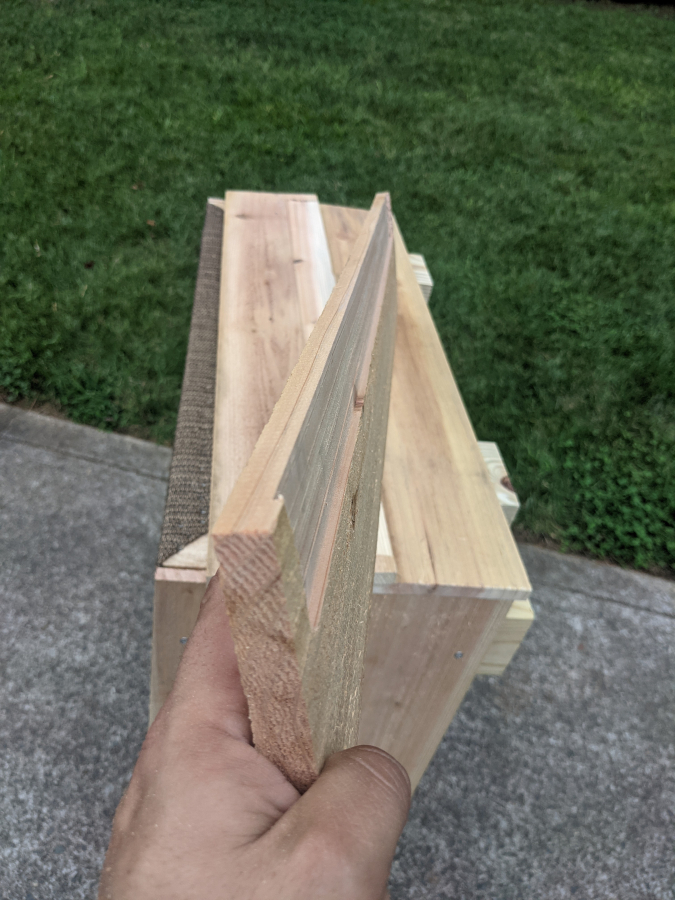
I decided while building the frame that the middle set of legs were overkill. They also would have made it hard to sit level on the ground. I still had to have something in the middle as the wide panels were 40in long and needed a middle support. So a design change was needed.
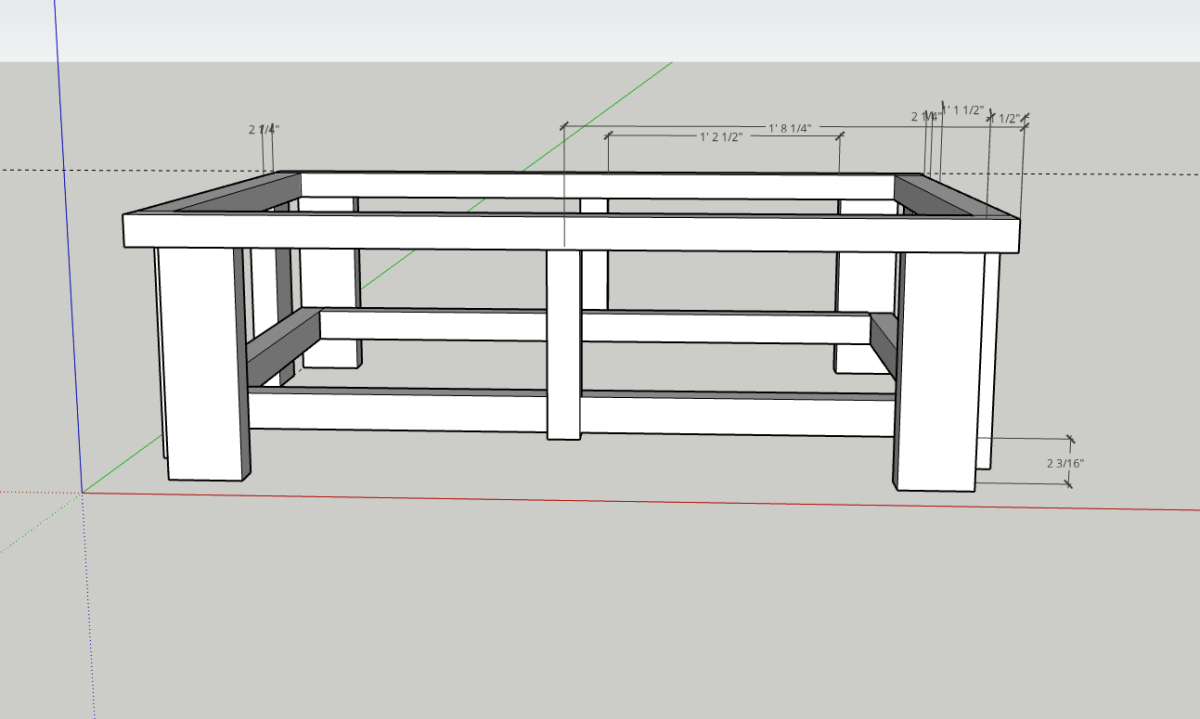
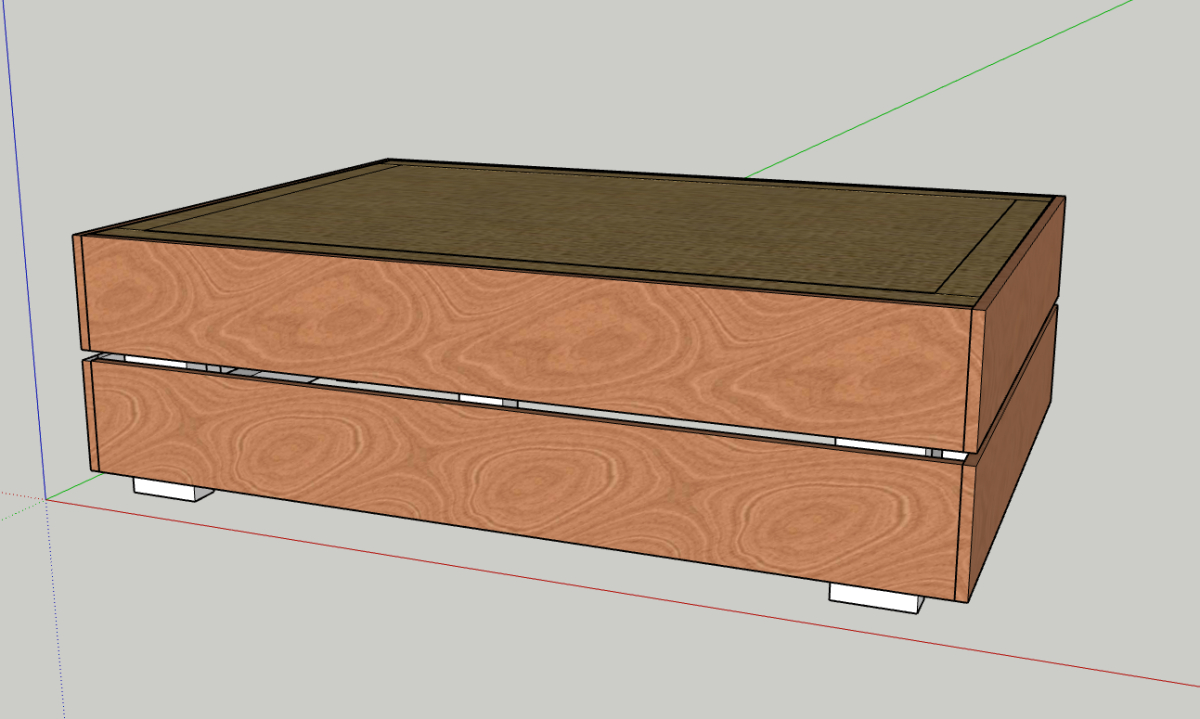

Finished product.
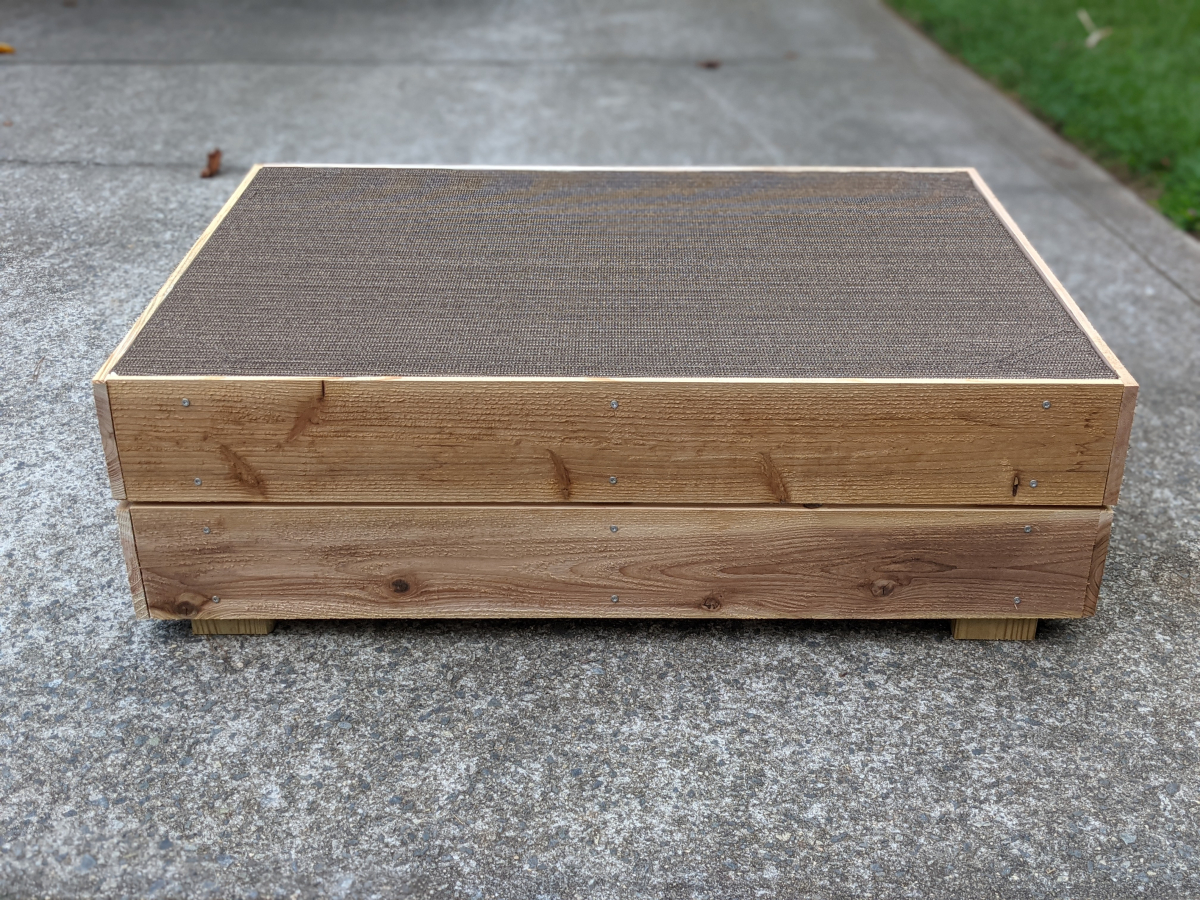
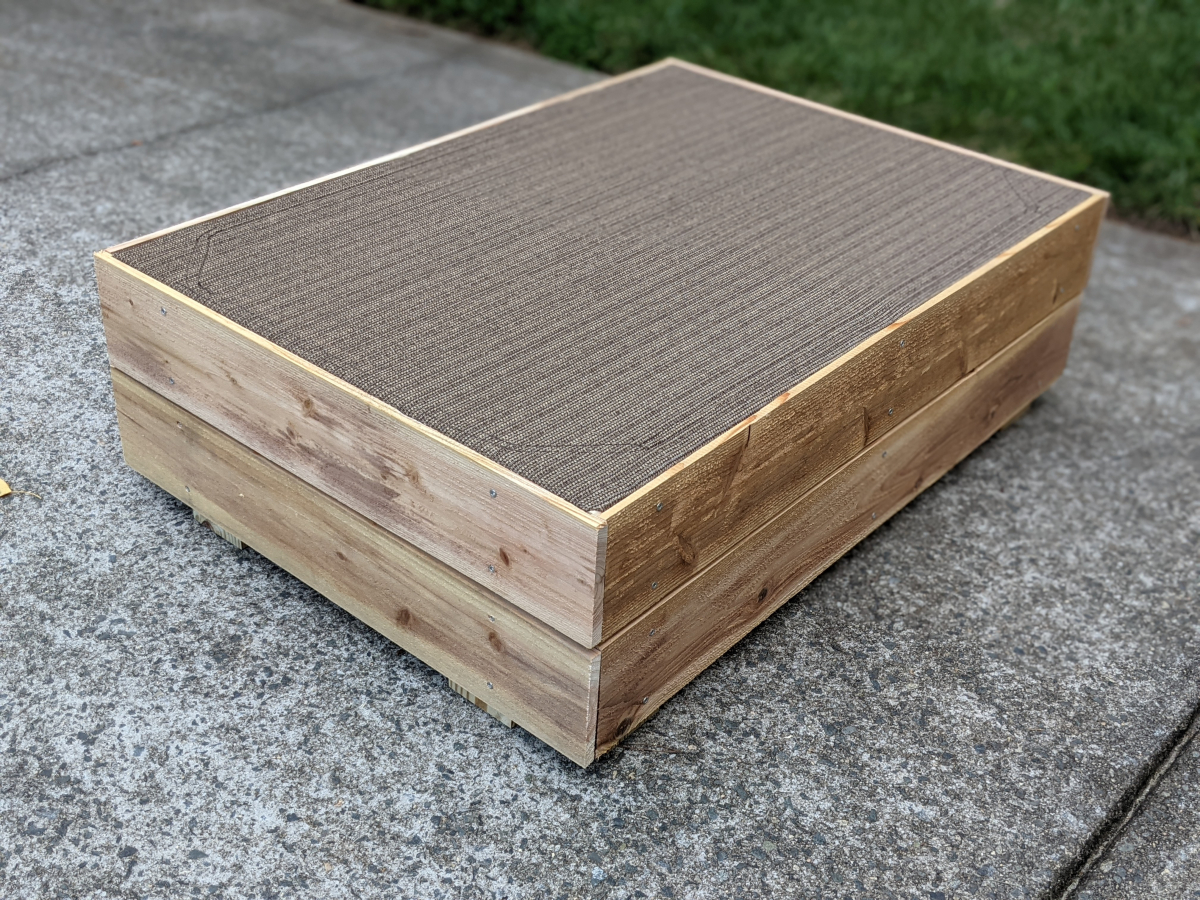
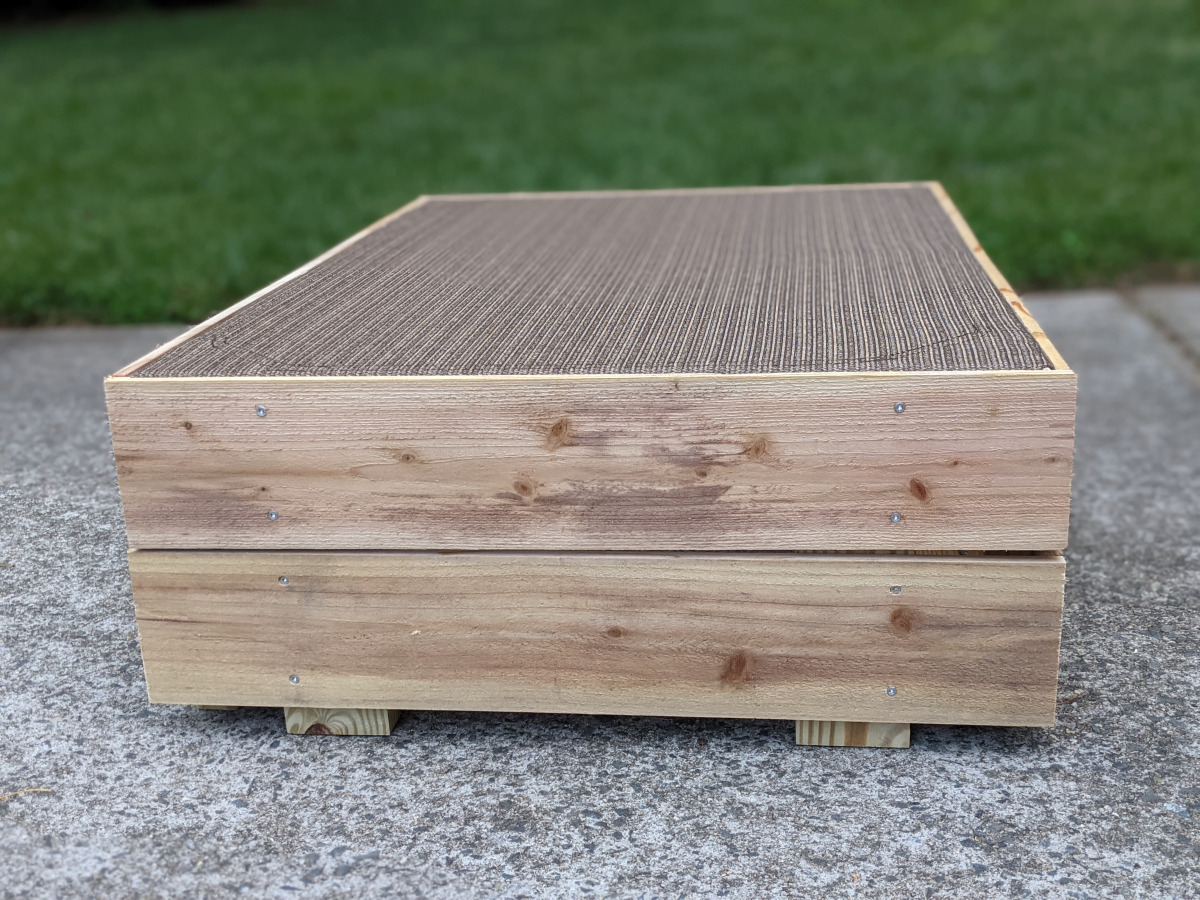
The first location in the yard. I plan to make 3-4 more to put around the yard in the places they usually like to hang out.
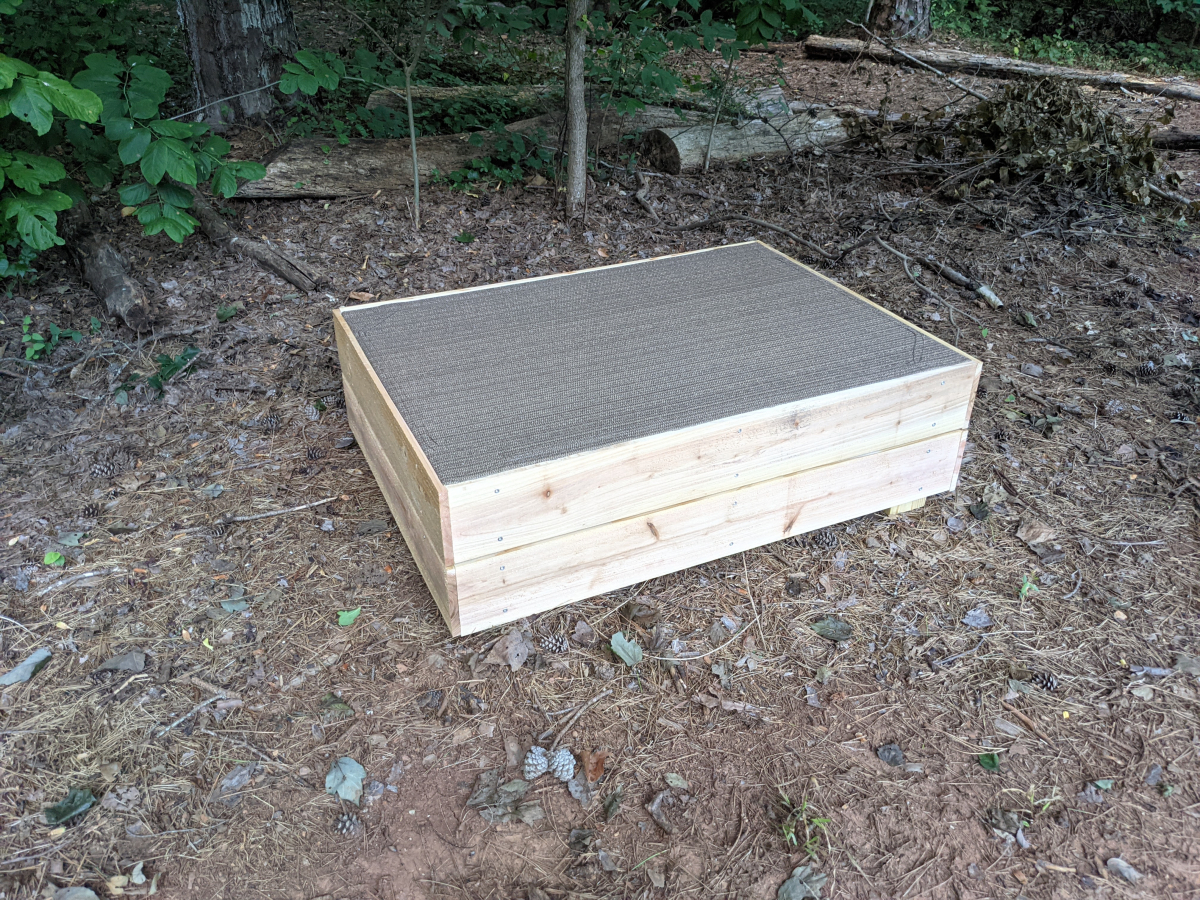
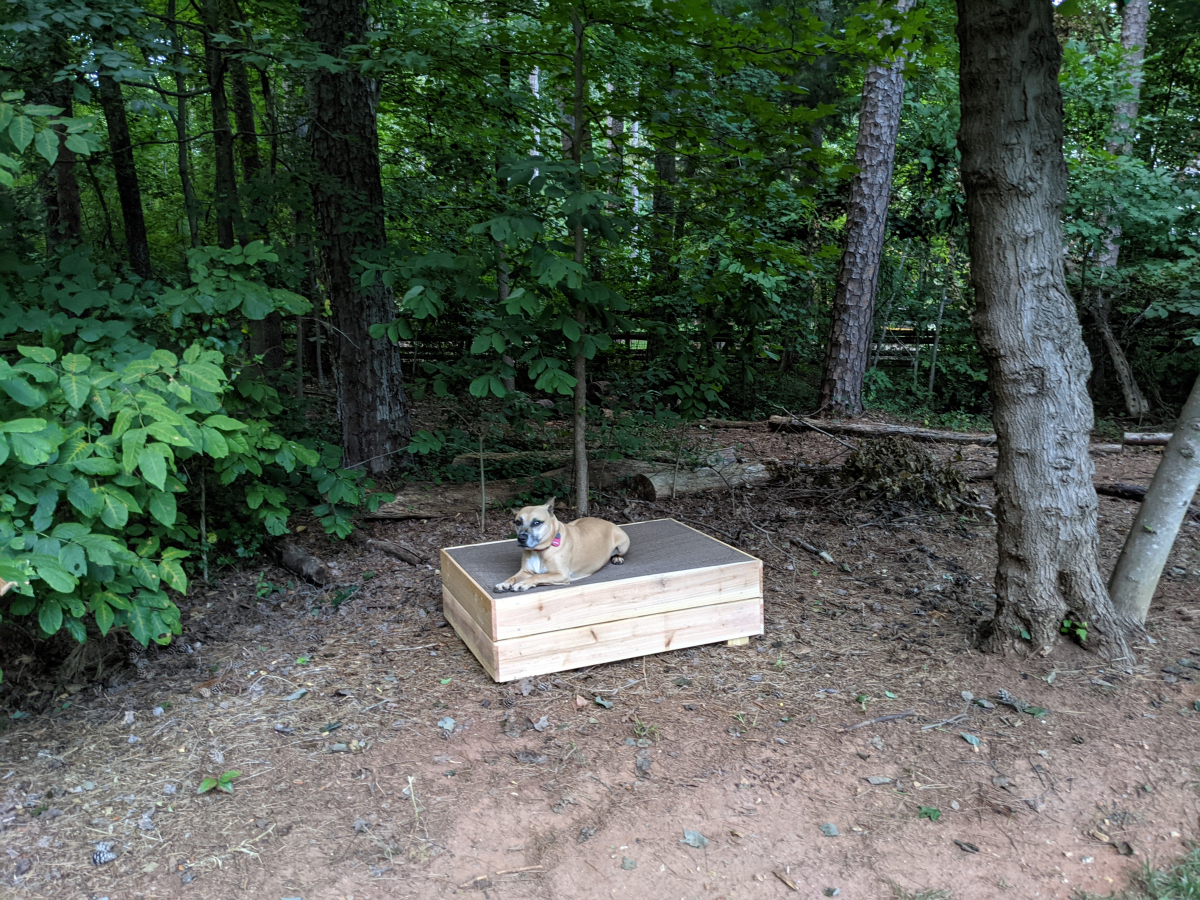
Testing the 100lb material weight limit here.
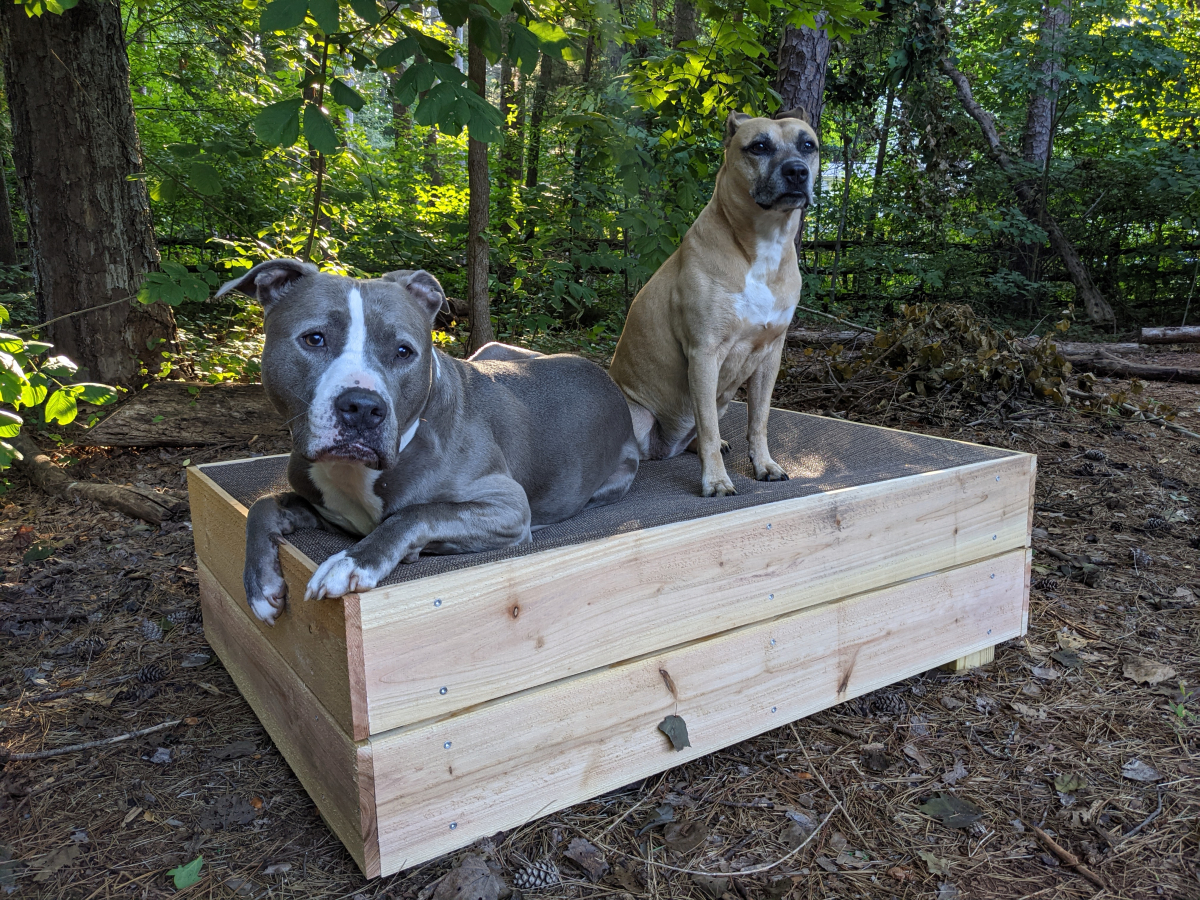
I am wondering if I could possibly sell these locally. The price though to make them worth my while they might not sell for. I would want to see how mine holds up for at least 6 months to a year though first.
Since my TV stand project, I have started designing my projects in SketchUp ahead of time. Have gotten fairly proficient in it at this point. Whipped this up in about an hour. There is definitely a learning curve you have to get over and I am still finding things out that make life easier as I go. That said it definitely isn't a perfect app but hey it is free.
The bed will still be hammock style and the metal and PVC frames ones are. The visible exterior will all be cedar and the top frame is also going to be cedar as I didn't want any chance of the pressure treating seeping through the material since the dogs will be laying on it. The rest of the underlying frame is pressure treated since it will be sitting on the ground. Still debating on going back and cover the leg ends in tar or not.


Will sell for $1000 dollars


Cut enough frame material to make two beds so far.

Cedar top frame

Main frame built

Top stapled on. I went a bit crazy and I have some fear on how these will hold up. The material is not expensive but I think I went through about 80-100staples around the top and they are 3/4in long so it might be easier to replace the entire top frame than remove all those staples someday.

Had to use the router to cut some channels to allow the sides to sit flush where the bedding wrapped over the edge.

The end caps needed a little more work to make them look right and not expose the cuts at the end.


I decided while building the frame that the middle set of legs were overkill. They also would have made it hard to sit level on the ground. I still had to have something in the middle as the wide panels were 40in long and needed a middle support. So a design change was needed.



Finished product.



The first location in the yard. I plan to make 3-4 more to put around the yard in the places they usually like to hang out.


Testing the 100lb material weight limit here.

I am wondering if I could possibly sell these locally. The price though to make them worth my while they might not sell for. I would want to see how mine holds up for at least 6 months to a year though first.
The following 8 users liked this post by CCColtsicehockey:
1StGenCL (08-17-2021),
97BlackAckCL (09-27-2021),
BreezyTL (08-11-2021),
civicdrivr (08-11-2021),
CLtotheTL32 (08-27-2021),
and 3 others liked this post.
#1298
Moderator
Nice work, that looks fantastic.
The following users liked this post:
CCColtsicehockey (08-09-2021)
The following users liked this post:
CCColtsicehockey (08-17-2021)
The following users liked this post:
CCColtsicehockey (08-26-2021)
#1301
Senior Moderator
Looks amazing. 

The following users liked this post:
CCColtsicehockey (08-26-2021)
#1302
Moderator
Regional Coordinator (Southeast)
Regional Coordinator (Southeast)
Thread Starter
Join Date: Dec 2003
Location: Mooresville, NC
Age: 37
Posts: 43,500
Received 3,683 Likes
on
2,509 Posts
So yesterday was the final step of the process for the zoning ordinance change I was trying to make. It passed unanimously. Now I can begin to get more serious about this project. I will start working on getting my version of the plans more detailed while trying to stake it out on my property more than just the four estimated corner points I had done in the past so that I can visualize the space better. Going to reach back out to the builder I had been in contact with as well and see where the rough estimate and available timeframe for the project sits right now with the current cost and availability of materials.
The following 2 users liked this post by CCColtsicehockey:
00TL-P3.2 (09-21-2021),
Marcelechka (09-21-2021)
#1303
Whats up with RDX owners?
iTrader: (9)

#1304
Ex-OEM King
How much? A lot more than before.
When? A lot farther from now than before.
Welcome to the world of today.
When? A lot farther from now than before.
Welcome to the world of today.

The following users liked this post:
CCColtsicehockey (09-23-2021)
The following users liked this post:
CCColtsicehockey (09-23-2021)
#1306
Moderator
Are you going to DIY much/any of it, or contract it all out?
The following users liked this post:
CCColtsicehockey (09-23-2021)
#1308
Moderator
Regional Coordinator (Southeast)
Regional Coordinator (Southeast)
Thread Starter
Join Date: Dec 2003
Location: Mooresville, NC
Age: 37
Posts: 43,500
Received 3,683 Likes
on
2,509 Posts
Honestly, would prefer it to just be turnkey and all done for me. However, depending on the quote for everything I might have to. I have been told there must be basic electricity done in my county for them to get signoff for a garage from the county. The openers must be installed and a light per garage door. They can pull the main line into the building whatever size I can get and leave it at that for me to do the rest.
I plan to speak with my brother in law who does commercial contracting and has some guys he used to do work on his house for much cheaper price for paint and drywall work and see what they would quote me for the job. The problem is I am super picky on things I will admit and I want perfectly done and smooth drywall work.
I can do the electrical work myself I learned it from my grandfather years ago. So depending on what savings I can get from that it might be worth it. The problem is if I am saying only 2-3k it doesn't seem worth it. If we are talking 5-10k them maybe it is worth it.
You are 100% right. It is definitely going to be an issue for me. The builder might regret taking the project once he realizes how much I will be over his shoulder the entire time.
I plan to speak with my brother in law who does commercial contracting and has some guys he used to do work on his house for much cheaper price for paint and drywall work and see what they would quote me for the job. The problem is I am super picky on things I will admit and I want perfectly done and smooth drywall work.
I can do the electrical work myself I learned it from my grandfather years ago. So depending on what savings I can get from that it might be worth it. The problem is if I am saying only 2-3k it doesn't seem worth it. If we are talking 5-10k them maybe it is worth it.
You are 100% right. It is definitely going to be an issue for me. The builder might regret taking the project once he realizes how much I will be over his shoulder the entire time.
#1309
Ex-OEM King
I'm sure you know this but be mindful of the cost of your time in doing this work. Even if it's a difference of a few grand here and there to get someone else to do it, how many hours of your time are going to go into it vs something else. None of this stuff is fast if you don't do it every day like the pros do. It took me like 4-5 hours to run the outlet for my car when a pro could have done it in like an hour or less.
The following users liked this post:
civicdrivr (09-23-2021)
#1311
Ex-OEM King
#1312
Moderator
Regional Coordinator (Southeast)
Regional Coordinator (Southeast)
Thread Starter
Join Date: Dec 2003
Location: Mooresville, NC
Age: 37
Posts: 43,500
Received 3,683 Likes
on
2,509 Posts
Definitely get what you're saying. Right now I have drawn that line at the savings has to be at least $5k to do it myself and maybe more for some other things that would take me longer to learn to do well. The electrical work I would like doing so I probably would be ok if it saved me less than some other areas. Doing drywall and painting I absolutely hate. Those are the only areas I think I could really save money on. I definitely will want to have the full exterior shell finished for sure so I can have usable indoor parking as quickly as possible. The only other way to save money would be just to cut down the list of wants. I love where I live so going into the project as basically building my lifetime garage/shop space.
#1313
Moderator

Looking forward to seeing it progress.
I've been putting off finished the wall I took down, needs a bit of drywall patch/texture/paint. Need to get my contractor brother-in-law over here to knock it out.
Need to get my chimney re-trimmed, but really don't want to get on the roof.
The following users liked this post:
CCColtsicehockey (09-27-2021)
#1315
Senior Moderator
Regional Coordinator
(Mid-Atlantic)
Regional Coordinator
(Mid-Atlantic)
iTrader: (6)
That raised dog bed is awesome Jason, I love the idea!
The following users liked this post:
CCColtsicehockey (09-27-2021)
#1317
Moderator
Regional Coordinator (Southeast)
Regional Coordinator (Southeast)
Thread Starter
Join Date: Dec 2003
Location: Mooresville, NC
Age: 37
Posts: 43,500
Received 3,683 Likes
on
2,509 Posts
I hate grass. Seems like you can think you did everything right and it just doesn't survive. Almost all the work I did last fall has died off and pretty clueless as to why. I mean it hasn't all died but I would say most places there is about 1/4 left at most. Going to try all over again. Ever bought the highest quality seed I can for both the new growth areas as well as overseeding the whole lawn as I am due for an overseed application with TTTF.
The first two spots hurt the worst. I have been trying to get grass to grow in these areas for a while and I finally thought I had it.
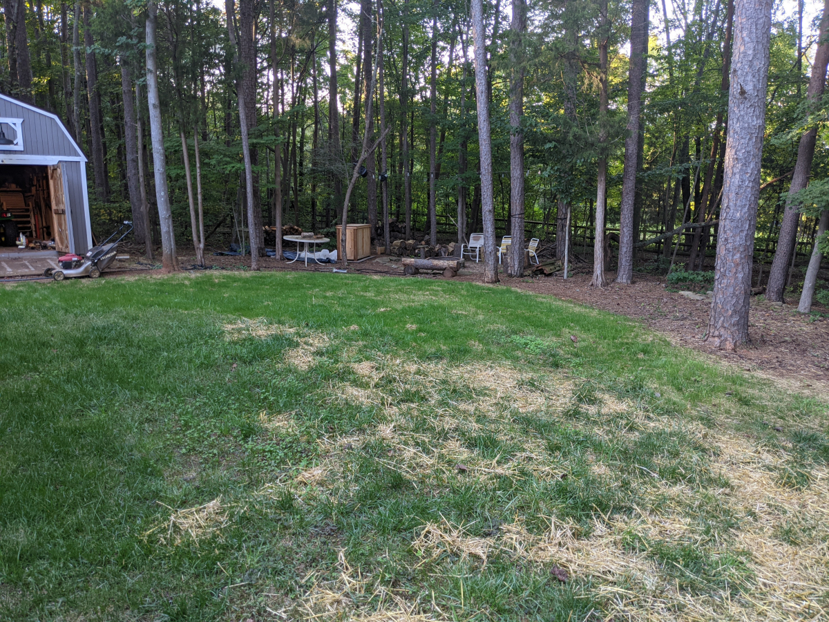

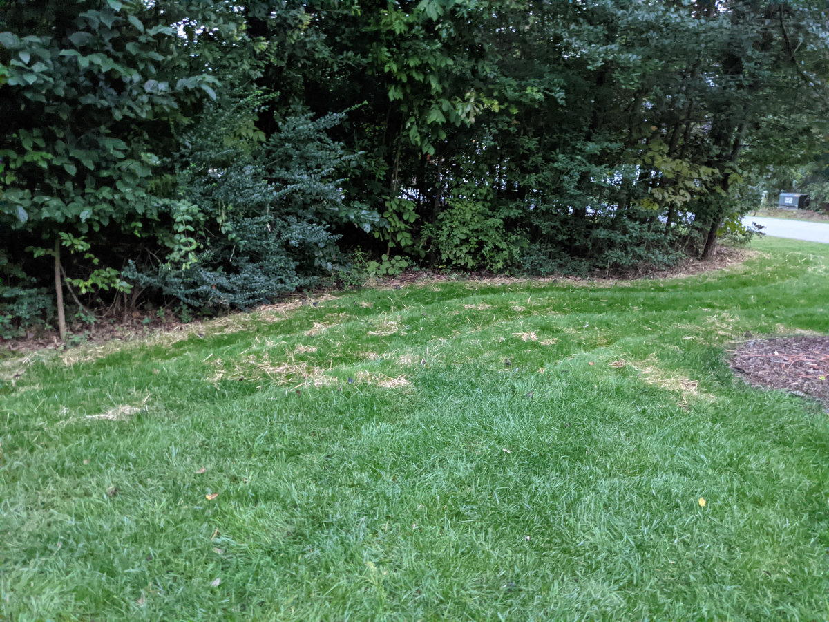
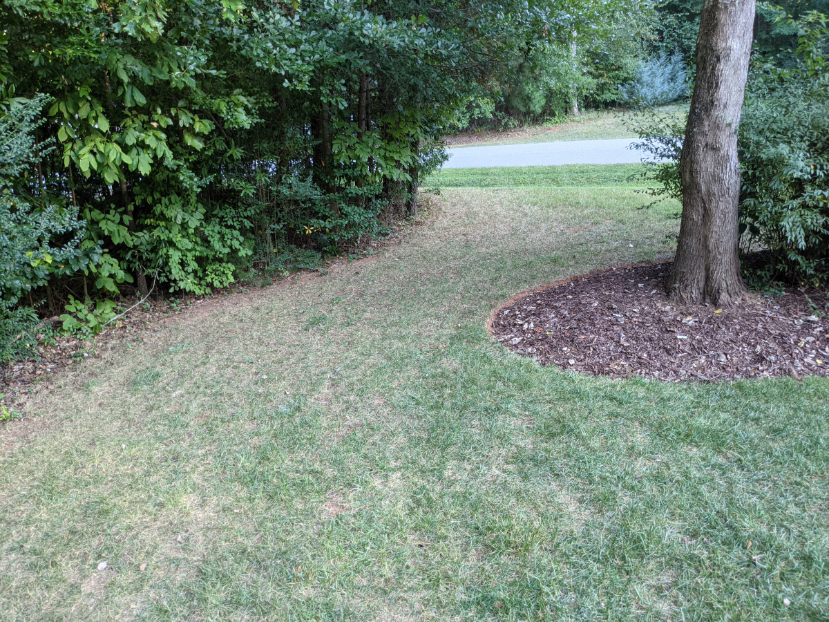

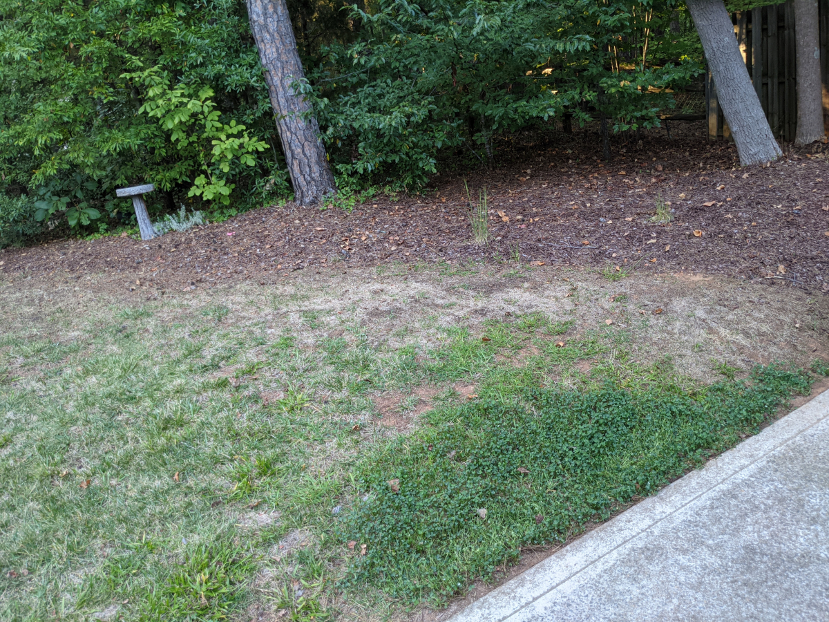
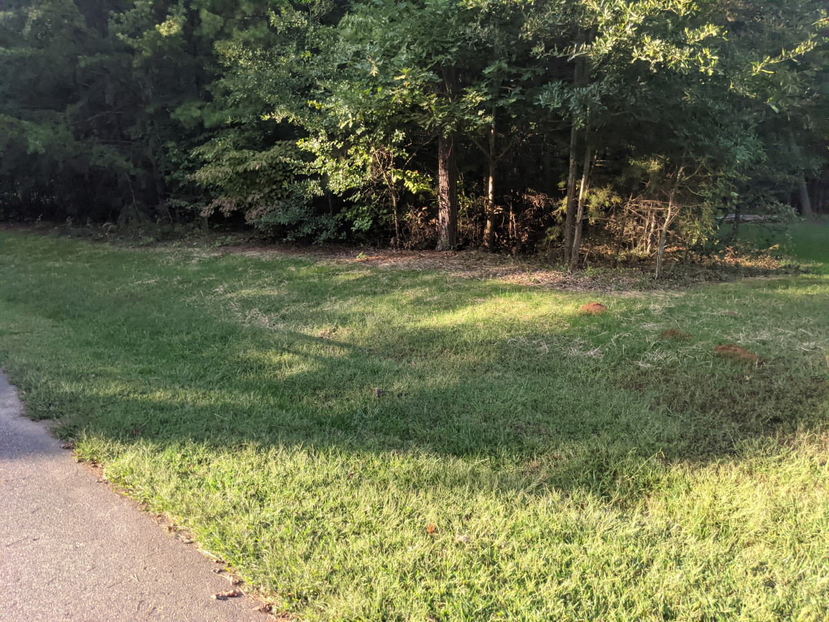
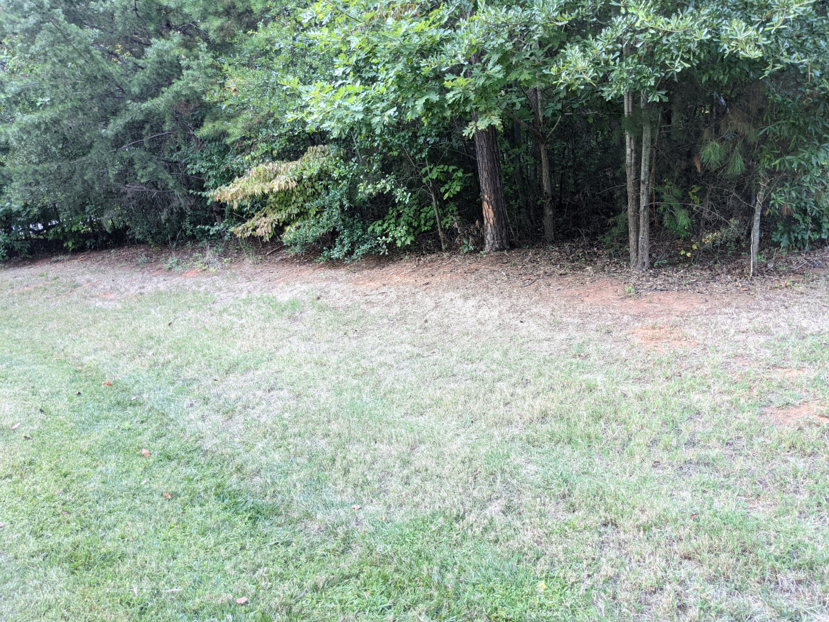

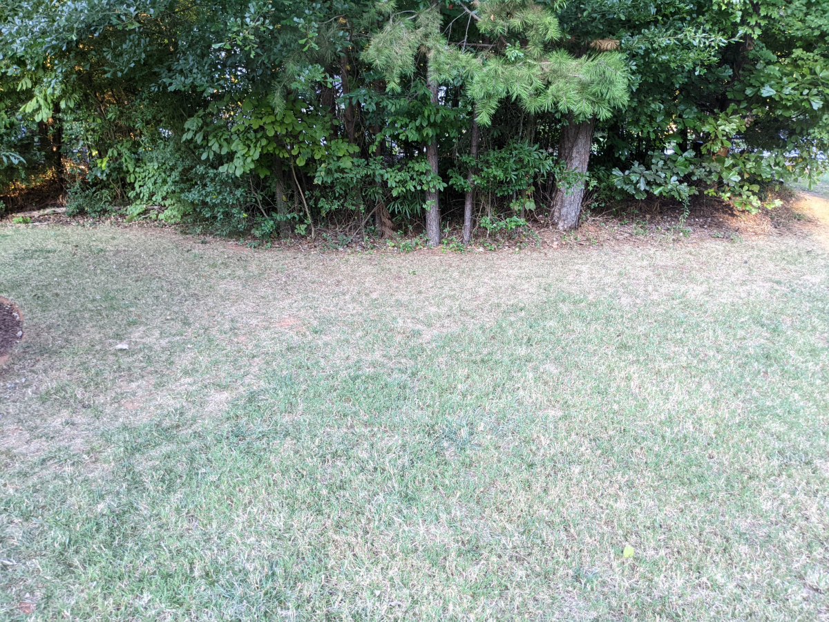


Some of the areas get a lot of shade. I have purchases some shade seed blends to use in those first two areas to see if maybe that helps. The second area shown barely gets direct sun for more than 2-3hrs.
The first two spots hurt the worst. I have been trying to get grass to grow in these areas for a while and I finally thought I had it.












Some of the areas get a lot of shade. I have purchases some shade seed blends to use in those first two areas to see if maybe that helps. The second area shown barely gets direct sun for more than 2-3hrs.
#1318
Ex-OEM King
Have you done a soil test to see why stuff isn't growing? Seems like that should be your next step. Another option is to do the soil test, till up the whole thing, and start from scratch to get all the old stuff out too.
The following 2 users liked this post by SamDoe1:
BreezyTL (10-04-2021),
CCColtsicehockey (10-04-2021)
#1319
Whats up with RDX owners?
iTrader: (9)
 Soil test imo should help indicate what's going on. But it looks like your top soil (if you had any) is gone and you're left with clay. Good luck growing grass in that.
Soil test imo should help indicate what's going on. But it looks like your top soil (if you had any) is gone and you're left with clay. Good luck growing grass in that.
#1320
Whats up with RDX owners?
iTrader: (9)
It looks like you have a ton of weeds and clover too, which will strangle out pretty much any healthy grasses.



