CCColtsicehockey's Home Projects Thread
#1521
Moderator

The following users liked this post:
CCColtsicehockey (11-07-2023)
The following users liked this post:
CCColtsicehockey (11-07-2023)
#1523
Moderator
Regional Coordinator (Southeast)
Regional Coordinator (Southeast)
Thread Starter
Join Date: Dec 2003
Location: Mooresville, NC
Age: 38
Posts: 43,563
Received 3,763 Likes
on
2,538 Posts
Ok so first hiccup in the build has been found. It is my fault cause I never noticed it in my builders plans but at the same it never occured to me that it would be a thing. It shows it right in the middle of the double doors to the shop area. The floor in the corner shop was planned to be 4in higher that the floor in the rest of the garage. Basically a 4in step into my wood/metal shop. To me for the life of me I can't understand why this would be considered.
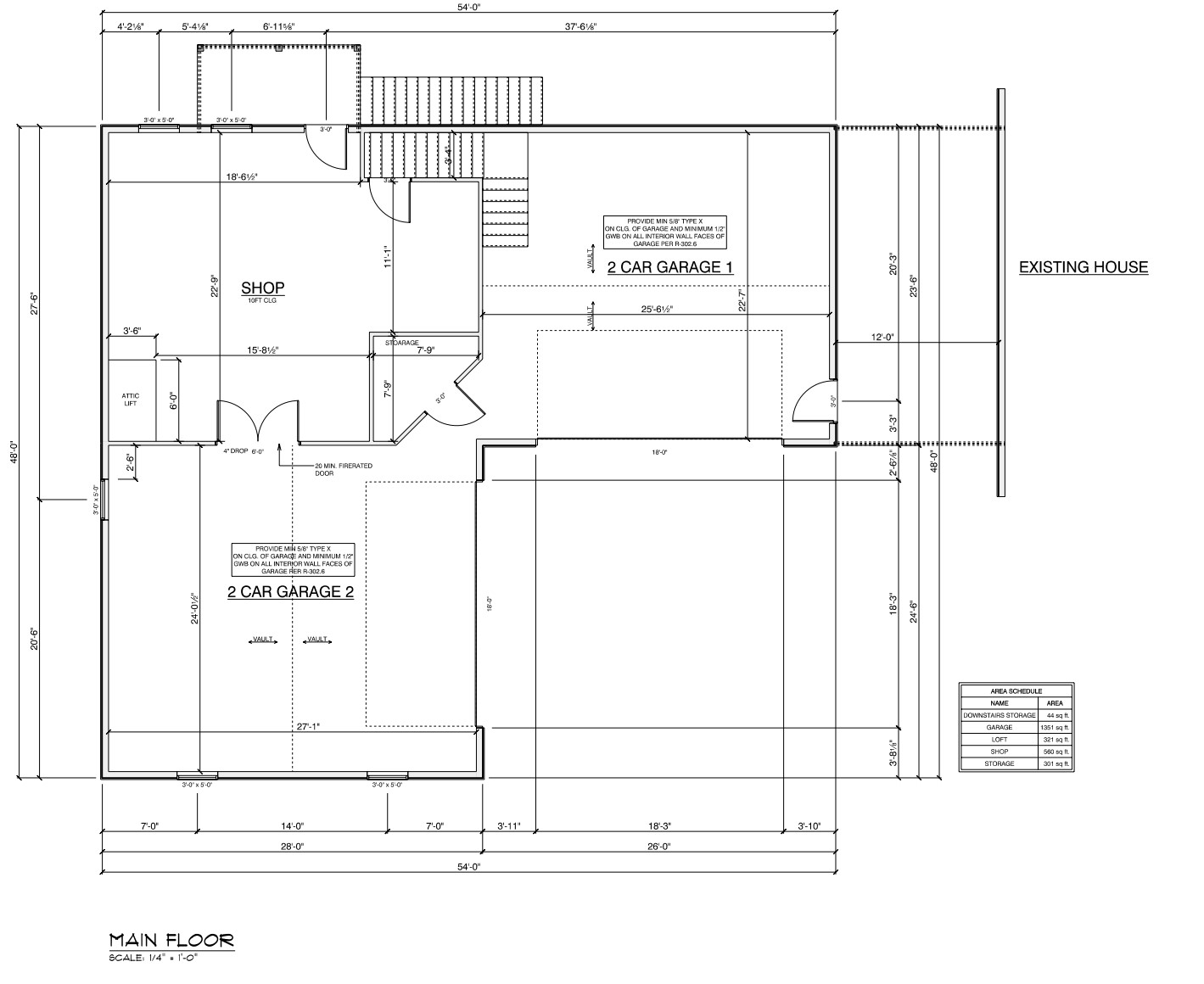
The reason it can't just be dropped down 4in though is that the block was planned that way. If you look closely the lower block is 8in block then then 6in block above it. The floor was planned to be poured on that lip. Not the best picture but you can see the lip I am referring to if you look close enough.
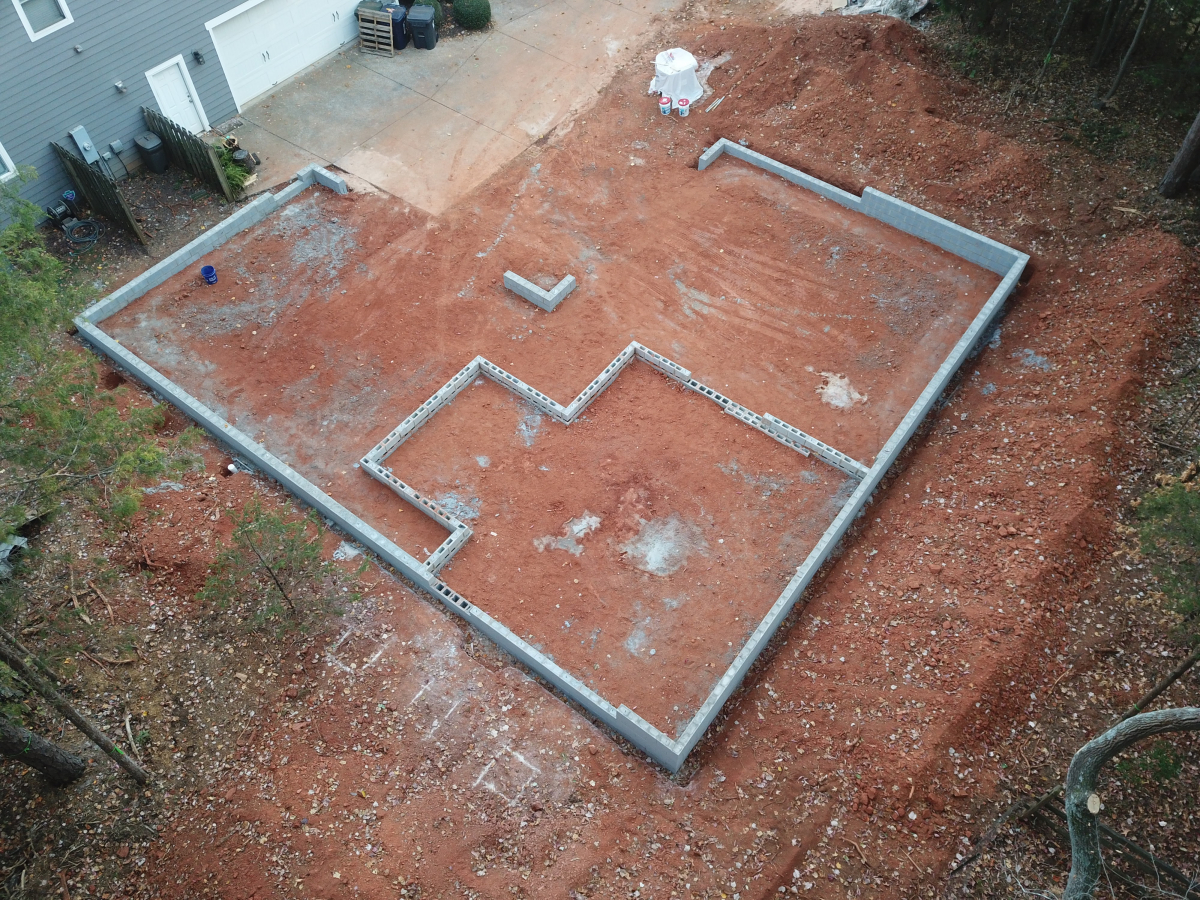
At first the builder told me he could just pour it lower and we would figure it out. When he talked to his concrete guy he was told he would prefer not to do it that way if at all possible. He would like to have at least 2in overlap in that area so he can lay wire mesh in it. Even with wire mesh I worry that would still crack eventually being so thin. That said it is supported by block so maybe not but concrete always eventually cracks and I feel like that is just setting up a crack point.
If I was to make it 2in I could do a 1in per foot slop into the shop area and not cause too much of an issue.
My main concern about having the step at all is I am putting in an attic lift to store heavy things up stairs. Possibly even a spare engine or two for future projects. I know I could use my forks on my tractor to get it over that step the few times I need it just seems inconvient.
Appreicate any thoughts any opinions on the matter.

The reason it can't just be dropped down 4in though is that the block was planned that way. If you look closely the lower block is 8in block then then 6in block above it. The floor was planned to be poured on that lip. Not the best picture but you can see the lip I am referring to if you look close enough.

At first the builder told me he could just pour it lower and we would figure it out. When he talked to his concrete guy he was told he would prefer not to do it that way if at all possible. He would like to have at least 2in overlap in that area so he can lay wire mesh in it. Even with wire mesh I worry that would still crack eventually being so thin. That said it is supported by block so maybe not but concrete always eventually cracks and I feel like that is just setting up a crack point.
If I was to make it 2in I could do a 1in per foot slop into the shop area and not cause too much of an issue.
My main concern about having the step at all is I am putting in an attic lift to store heavy things up stairs. Possibly even a spare engine or two for future projects. I know I could use my forks on my tractor to get it over that step the few times I need it just seems inconvient.
Appreicate any thoughts any opinions on the matter.
#1524
Senior Moderator
Regional Coordinator
(Mid-Atlantic)
Regional Coordinator
(Mid-Atlantic)
iTrader: (6)
Looking great man, can't wait to see more updates!
#1525
Ex-OEM King
Why did you want it elevated anyway?
#1526
Safety Car
iTrader: (8)
Sounds like he wanted the floors even throughout the addition but it was drawn up, by the builder, with the 4" drop out of the shop. Now with it being elevated it throws off the plans of carting heavy things to the attic lift.
Can you change the access point of the lift, coming in from the garage? I am just assuming you had the access to it in the shop? I know the block is in place already. Possible to cut any out to allow it? Just a thought. Otherwise you may have to have a small ramp to help cart things up when needed.
Can you change the access point of the lift, coming in from the garage? I am just assuming you had the access to it in the shop? I know the block is in place already. Possible to cut any out to allow it? Just a thought. Otherwise you may have to have a small ramp to help cart things up when needed.
Last edited by BreezyTL; 11-14-2023 at 11:39 AM.
The following users liked this post:
CCColtsicehockey (11-14-2023)
#1527
Moderator
Regional Coordinator (Southeast)
Regional Coordinator (Southeast)
Thread Starter
Join Date: Dec 2003
Location: Mooresville, NC
Age: 38
Posts: 43,563
Received 3,763 Likes
on
2,538 Posts
#1528
Moderator
Regional Coordinator (Southeast)
Regional Coordinator (Southeast)
Thread Starter
Join Date: Dec 2003
Location: Mooresville, NC
Age: 38
Posts: 43,563
Received 3,763 Likes
on
2,538 Posts
Sounds like he wanted the floors even throughout the addition but it was drawn up, by the builder, with the 4" drop out of the shop. Now with it being elevated it throws off the plans of carting heavy things to the attic lift.
Can you change the access point of the lift, coming in from the garage? I am just assuming you had the access to it in the shop? I know the block is in place already. Possible to cut any out to allow it? Just a thought. Otherwise you may have to have a small ramp to help cart things up when needed.
Can you change the access point of the lift, coming in from the garage? I am just assuming you had the access to it in the shop? I know the block is in place already. Possible to cut any out to allow it? Just a thought. Otherwise you may have to have a small ramp to help cart things up when needed.
I am running out of ideas on how to resolve it and might just be stuck with it.
The following 2 users liked this post by BreezyTL:
97BlackAckCL (11-16-2023),
CCColtsicehockey (11-15-2023)
#1530
Moderator
I guess if you were rolling something on an engine stand, but you could also fab a small ramp for that, that could be stowed away when not in use.
The following users liked this post:
CCColtsicehockey (11-15-2023)
#1531
Moderator
Regional Coordinator (Southeast)
Regional Coordinator (Southeast)
Thread Starter
Join Date: Dec 2003
Location: Mooresville, NC
Age: 38
Posts: 43,563
Received 3,763 Likes
on
2,538 Posts
Update from last week.
They put in the gutter drain pipes on Wednesday as well did some basic grading and hauled away a good amount of backfill they didn't need still. They left a bit still but about half of that I have plans for else where on the property. They also put gravel down inside the two garage bays and a left over palet of construction sand on the floor in the shop area so they were not working on the clay.



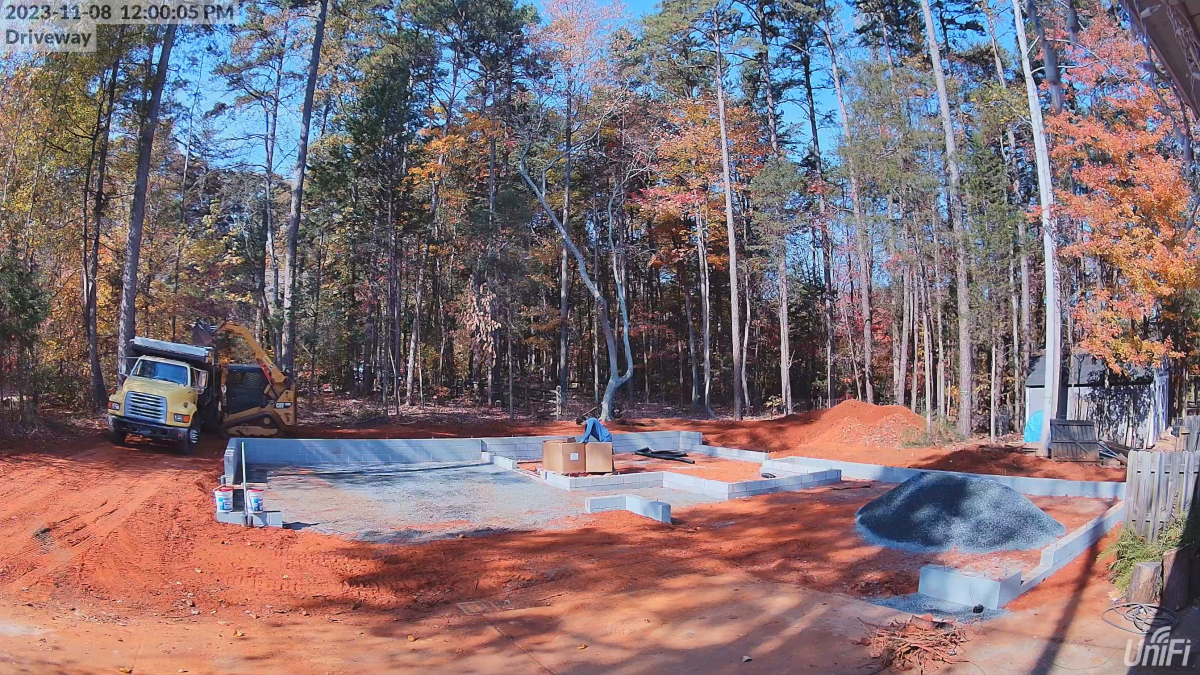
On Thursday the first load of lumber was dropped off.
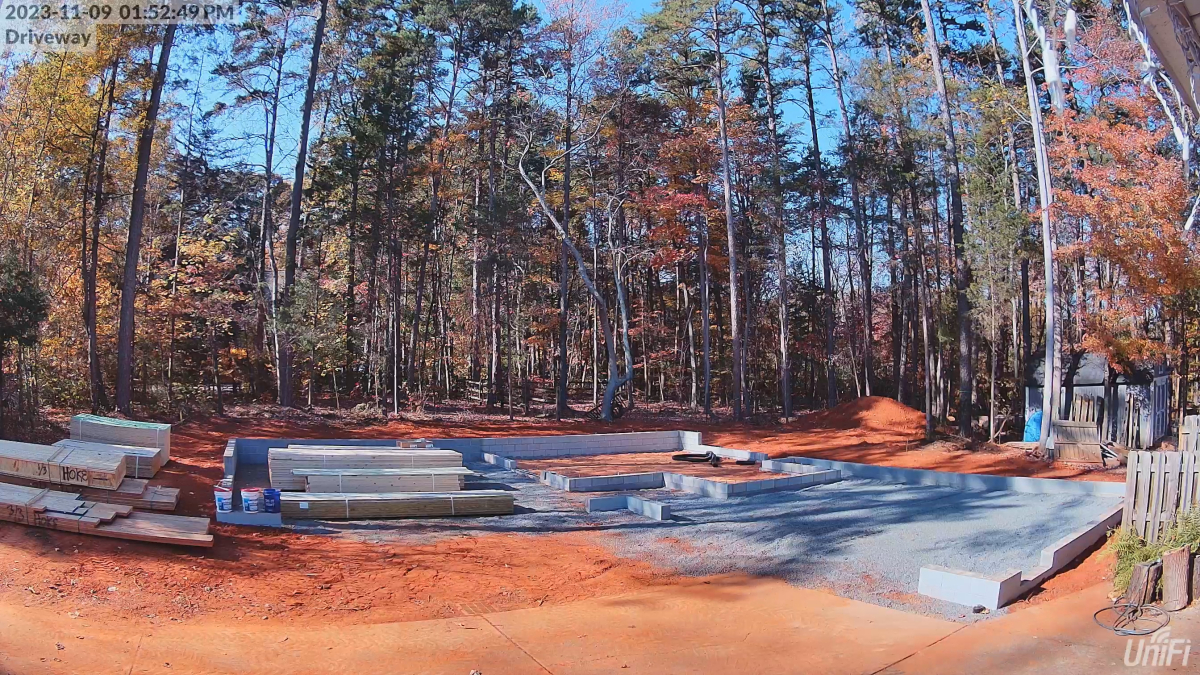
They put in the gutter drain pipes on Wednesday as well did some basic grading and hauled away a good amount of backfill they didn't need still. They left a bit still but about half of that I have plans for else where on the property. They also put gravel down inside the two garage bays and a left over palet of construction sand on the floor in the shop area so they were not working on the clay.




On Thursday the first load of lumber was dropped off.

#1532
Moderator
Regional Coordinator (Southeast)
Regional Coordinator (Southeast)
Thread Starter
Join Date: Dec 2003
Location: Mooresville, NC
Age: 38
Posts: 43,563
Received 3,763 Likes
on
2,538 Posts
The framers were supposed to on Thursday but the foreman had a family emergency. Two of his guys showed up Monday to put the foam and pressure treated down on the block.
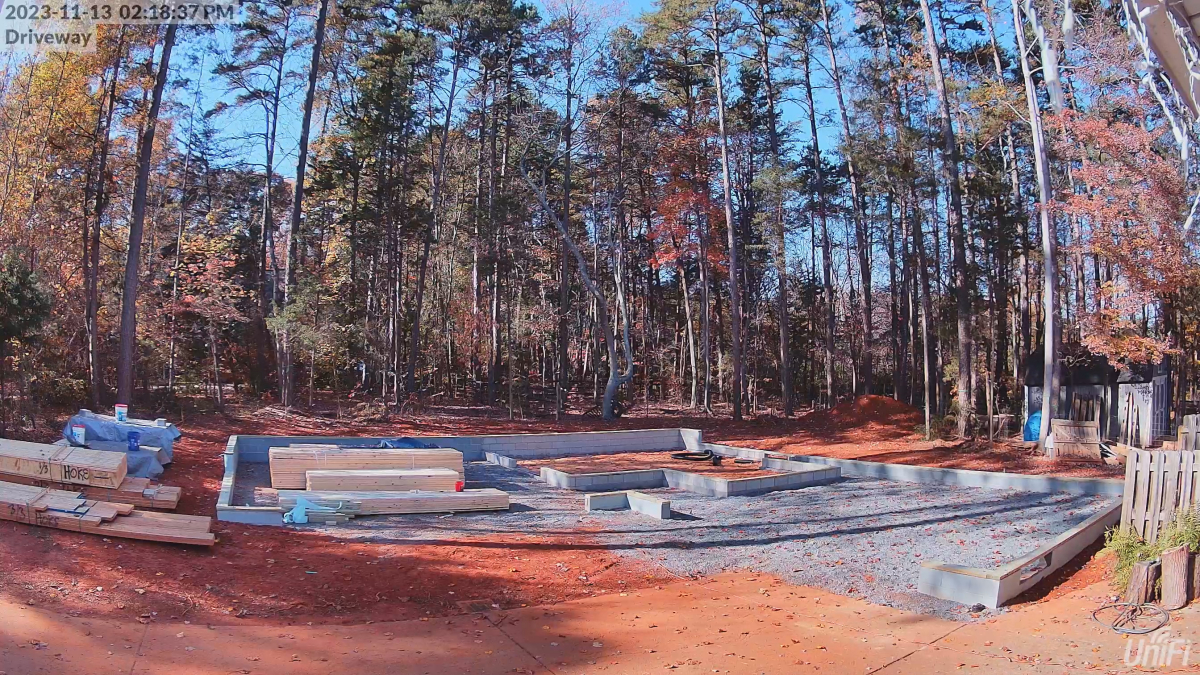
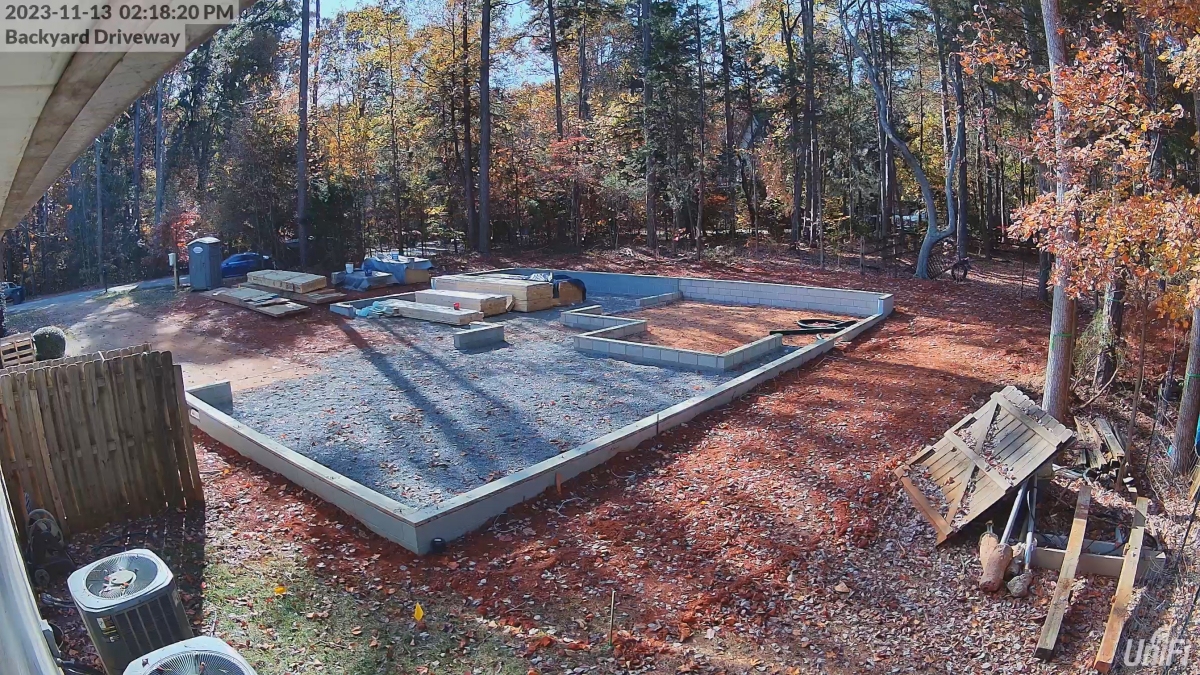
Tuesday is where things really took off. Man framers don't mess around.
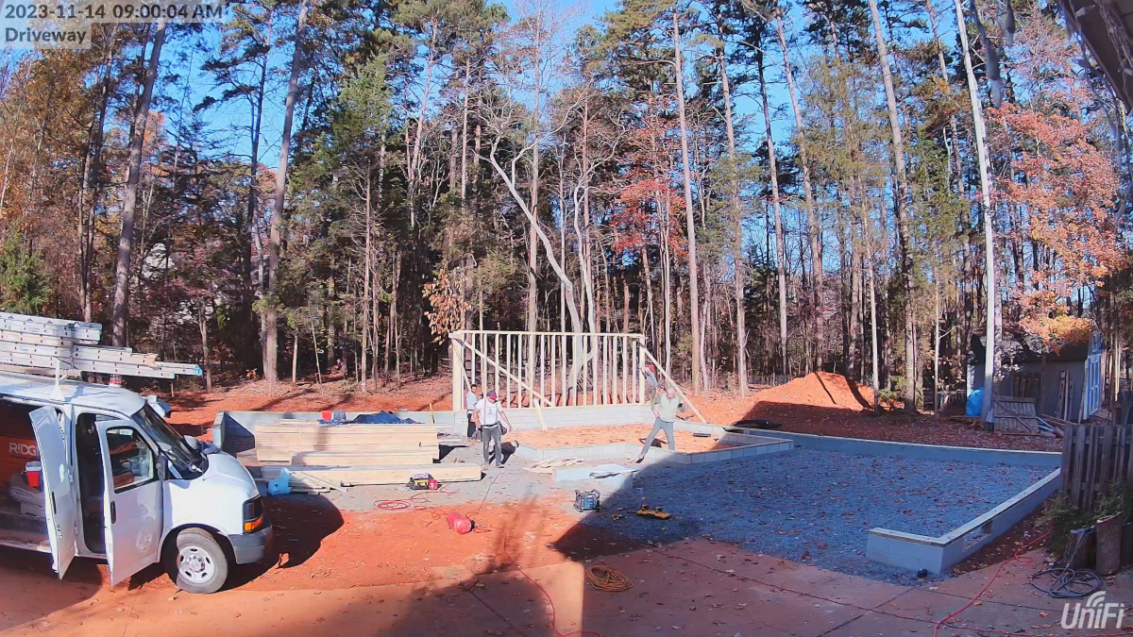
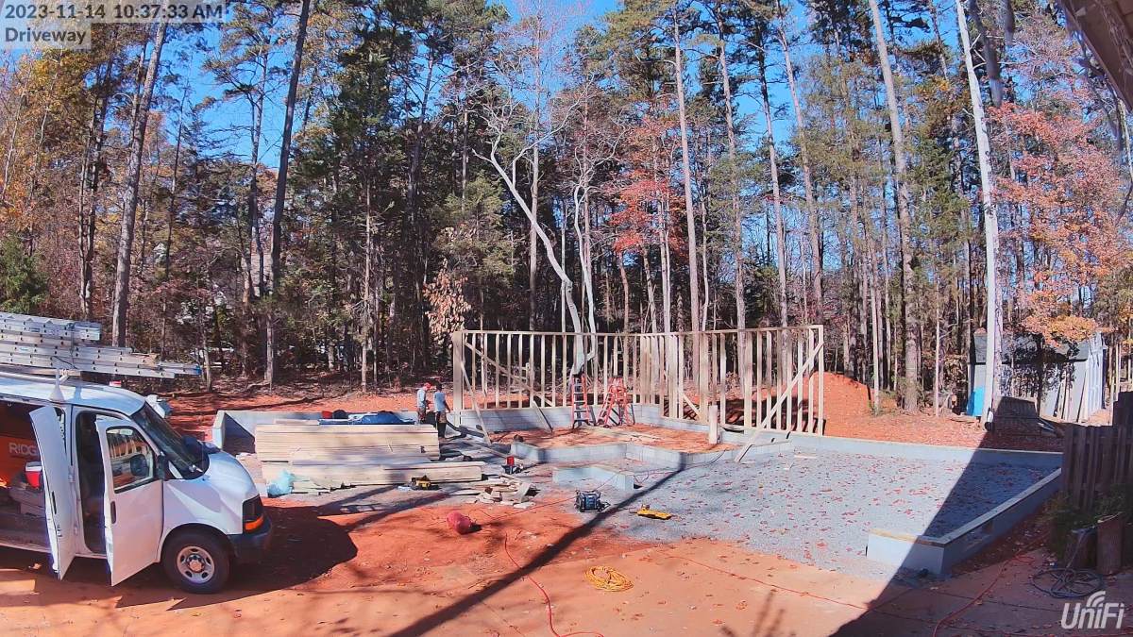
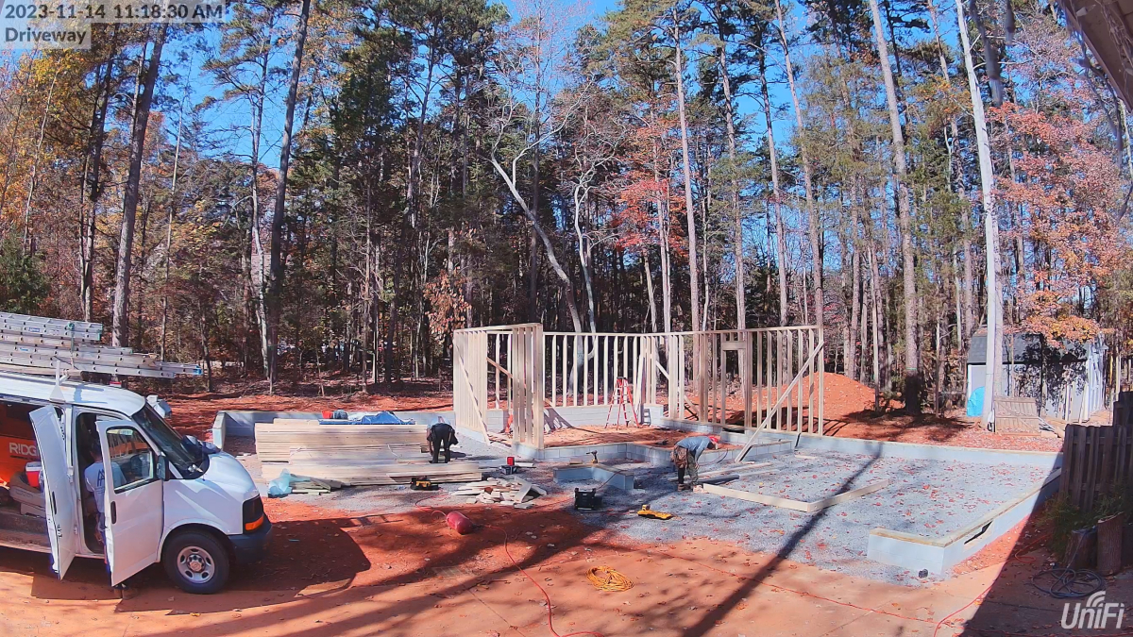
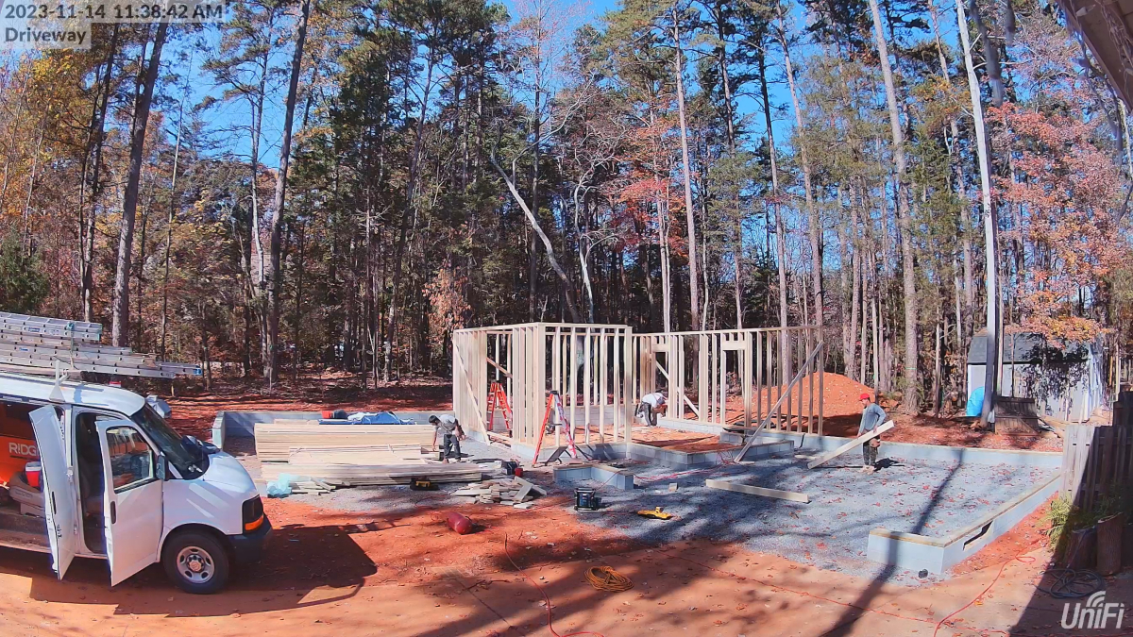
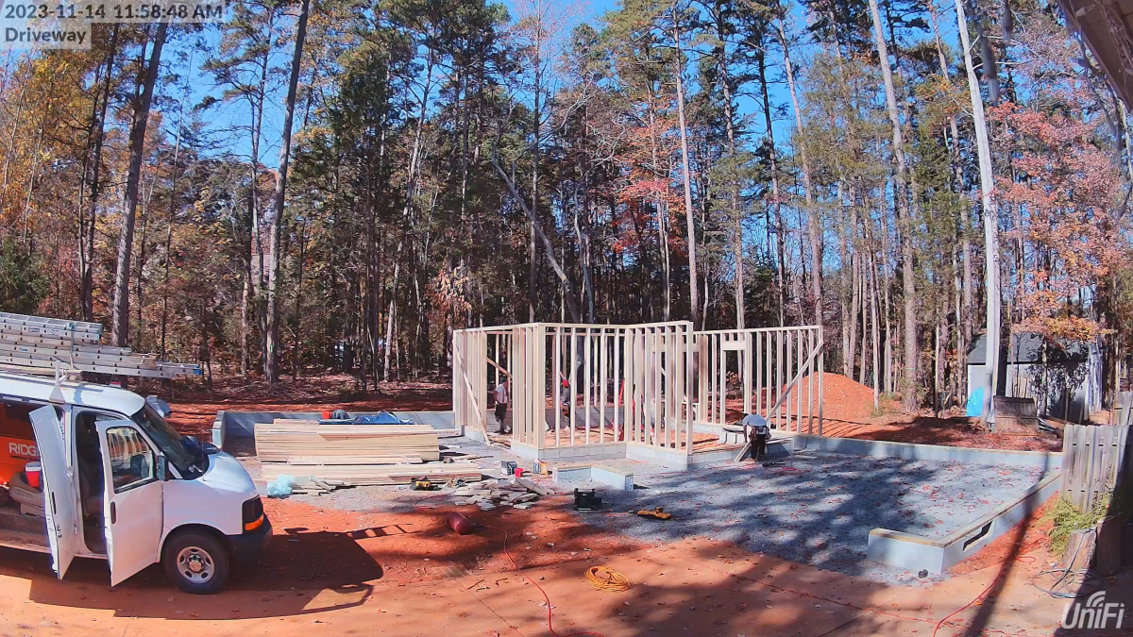
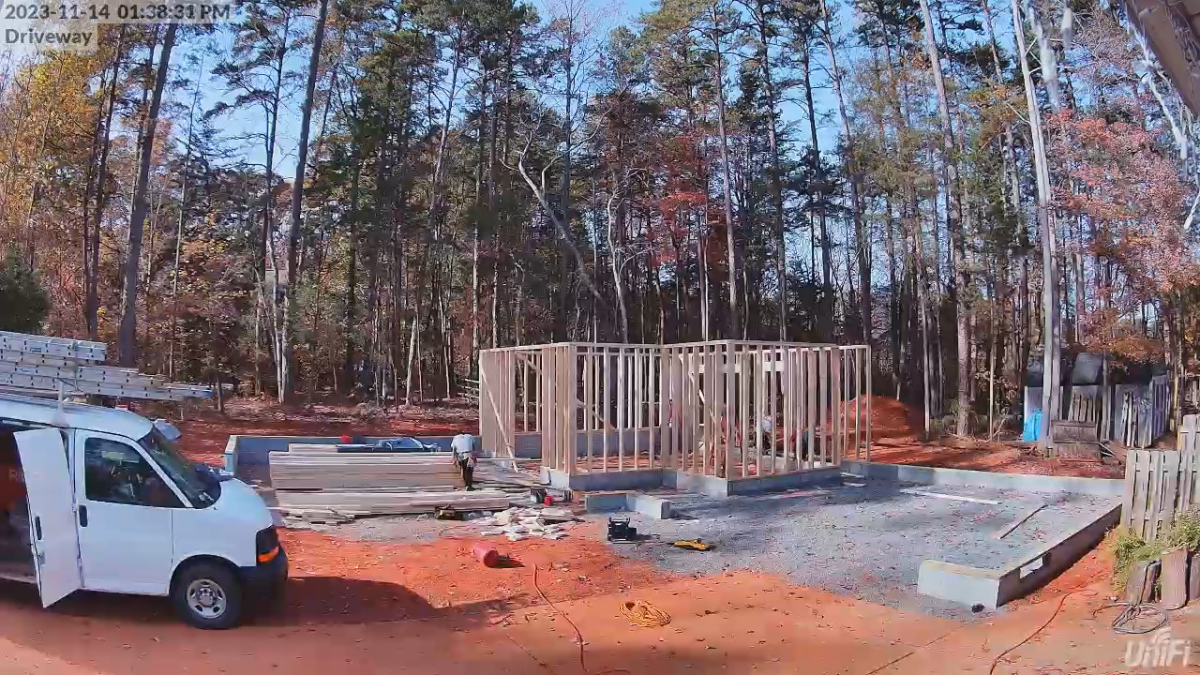
And just like that all the walls are up. Then they move the LVLs by hand and build the beam up top which I was not expecting. Maybe this is normal who knows. Total beam size 24'x24"x4.5" I believe.
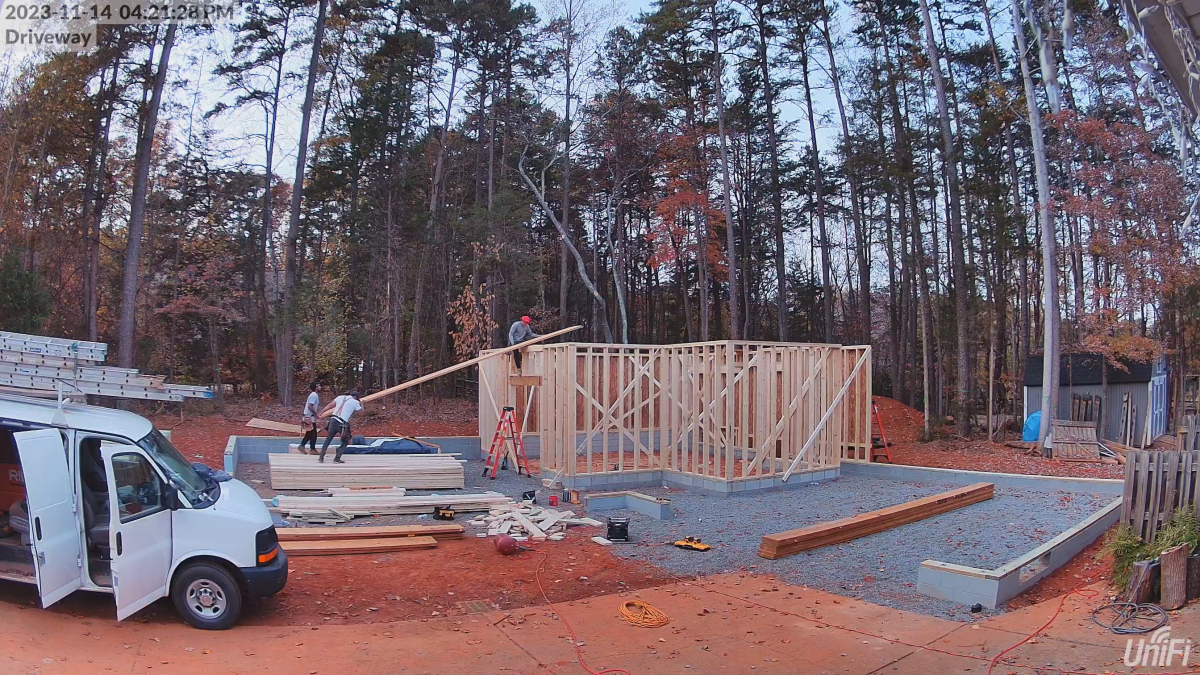
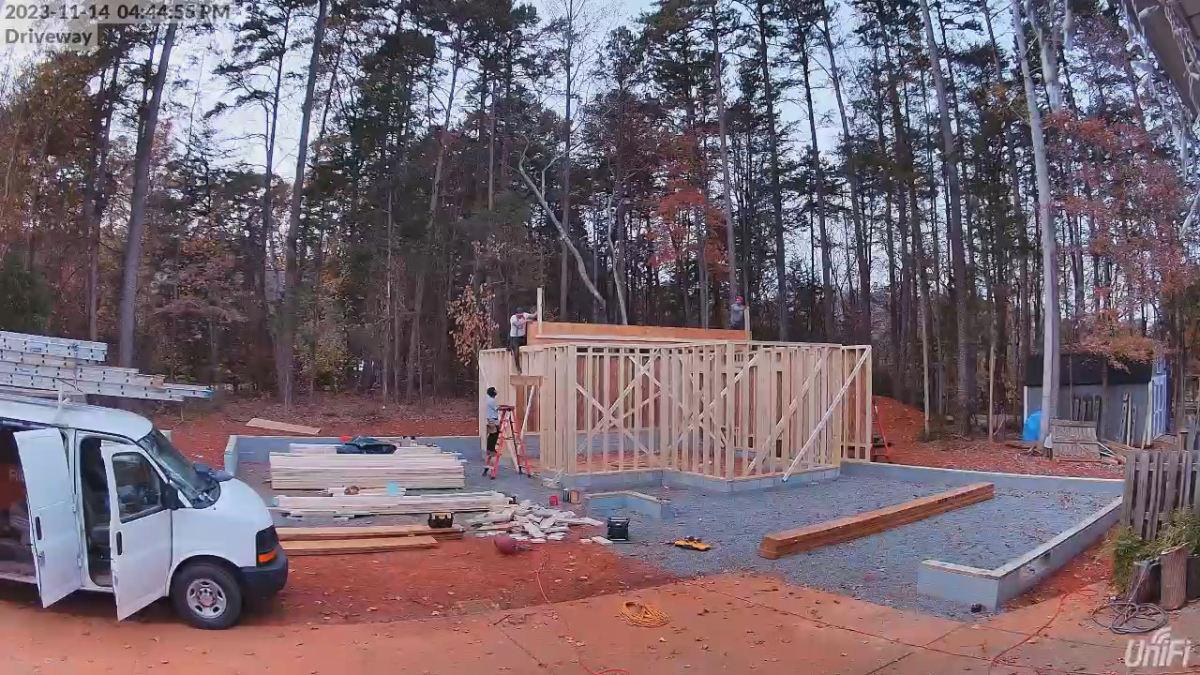
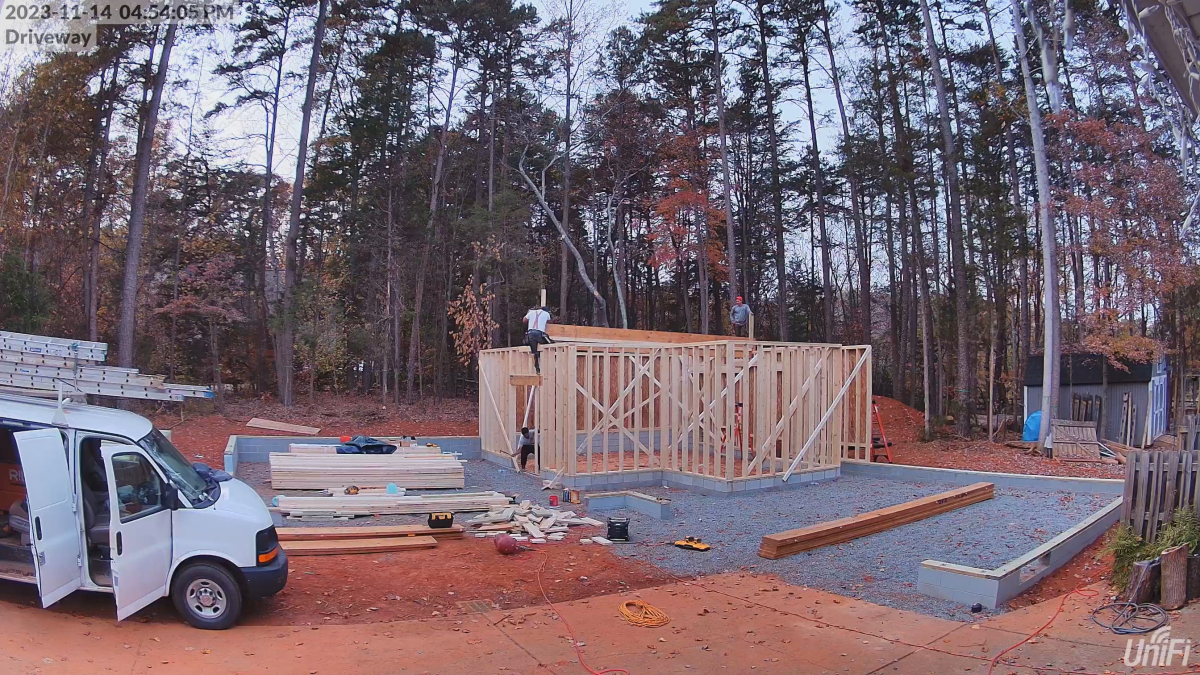
End results of the first day of framing.
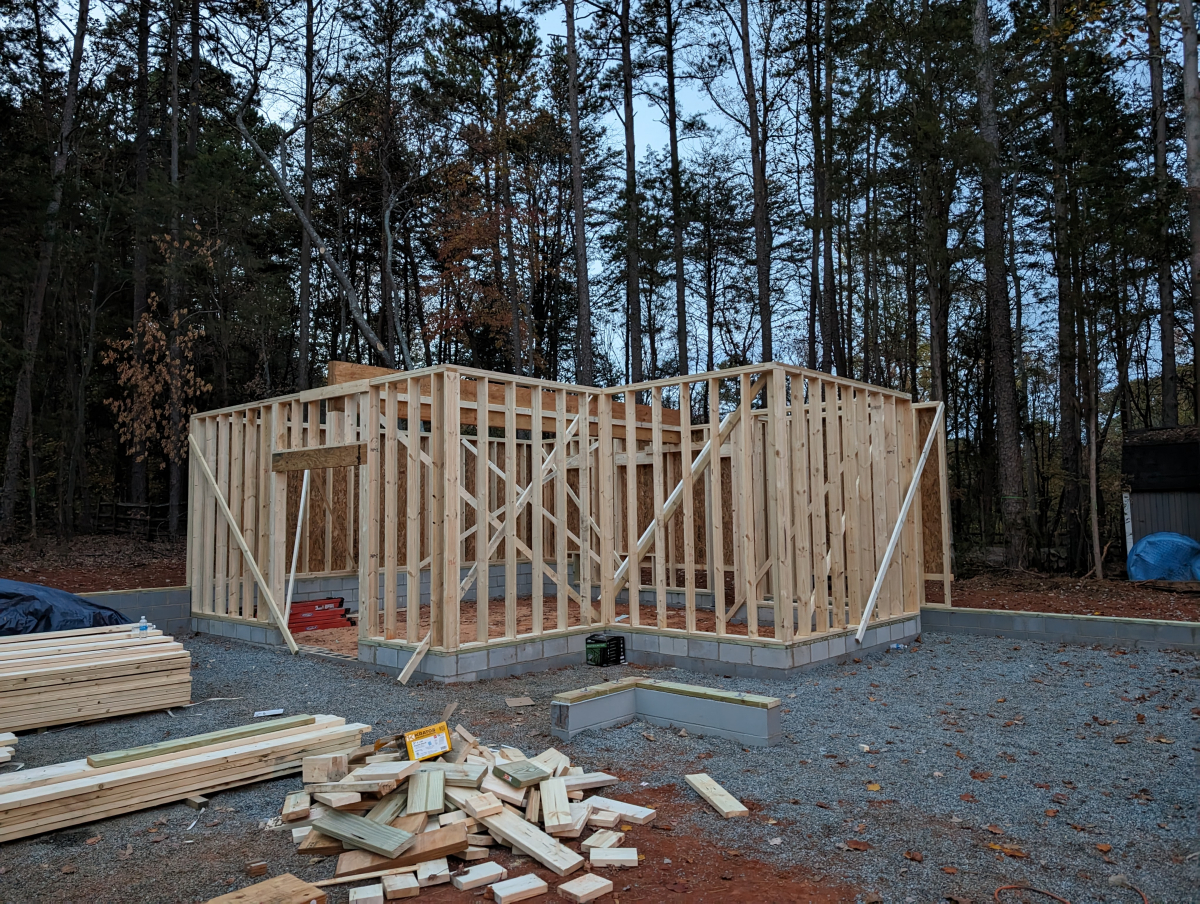
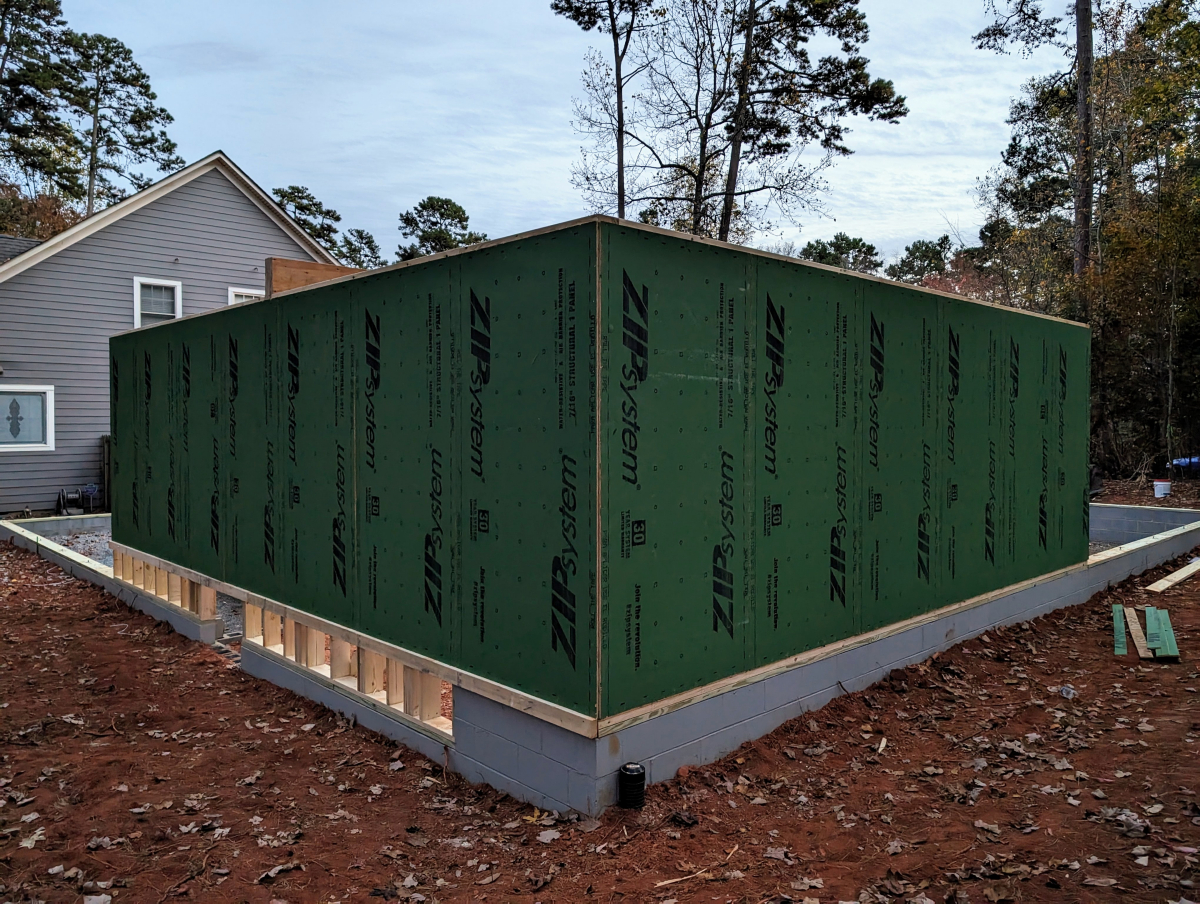

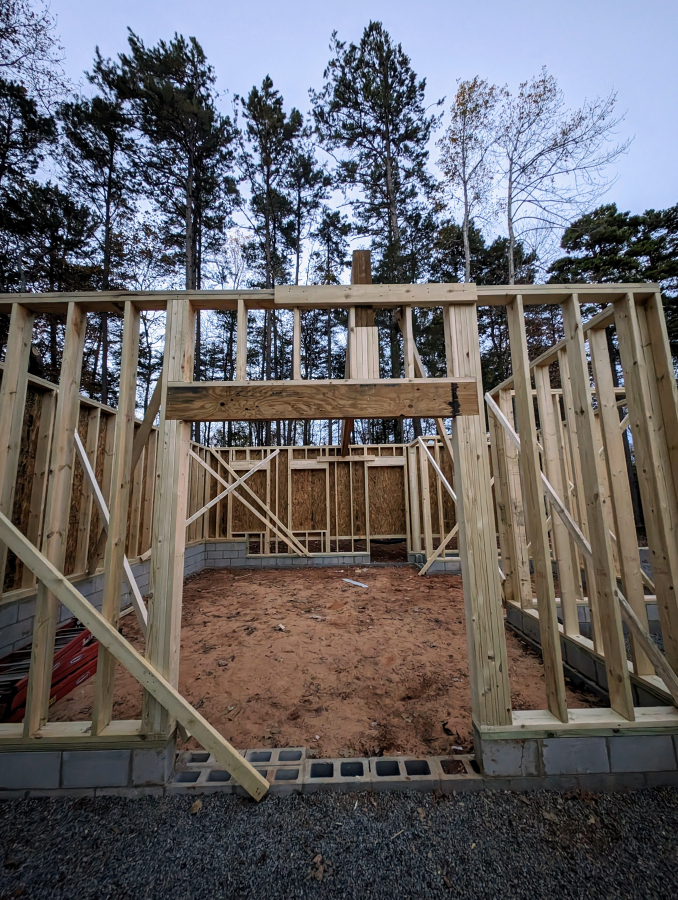

They worked so late I had to wait till the morning to grab the drones shots. They were already here and setting up again when there was finally enough light to get the shots.
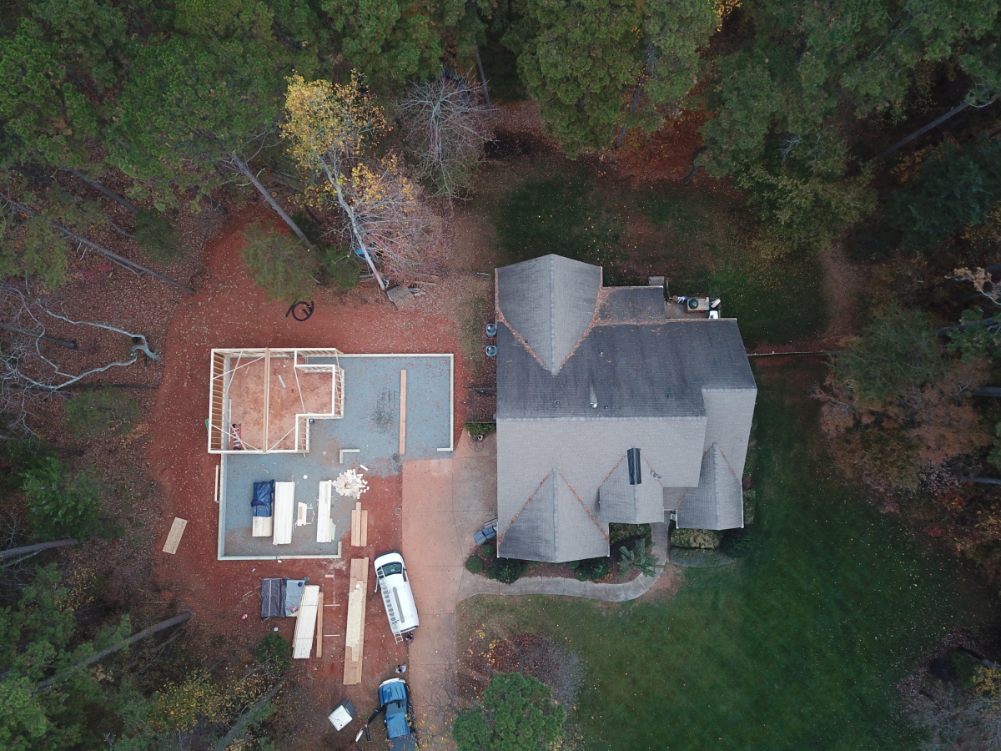
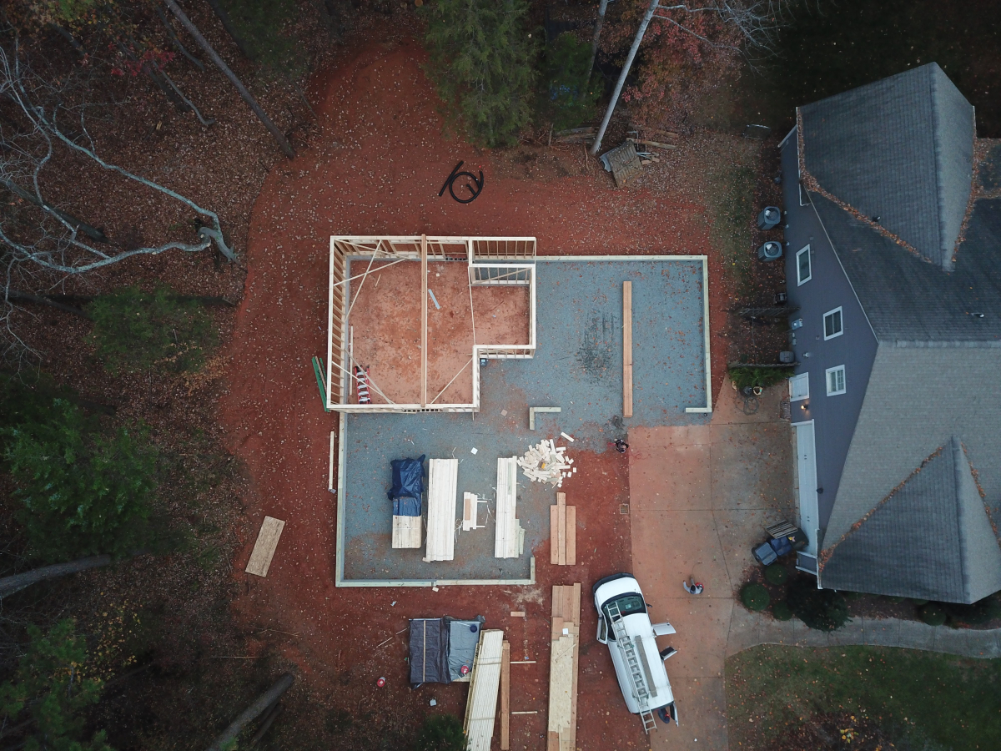
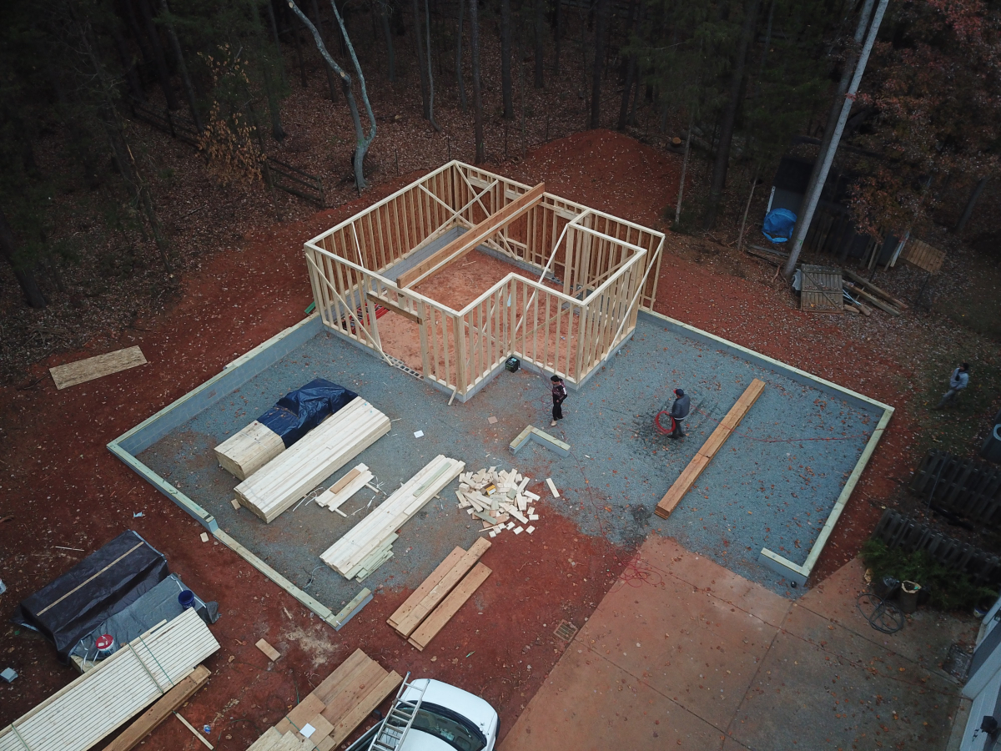
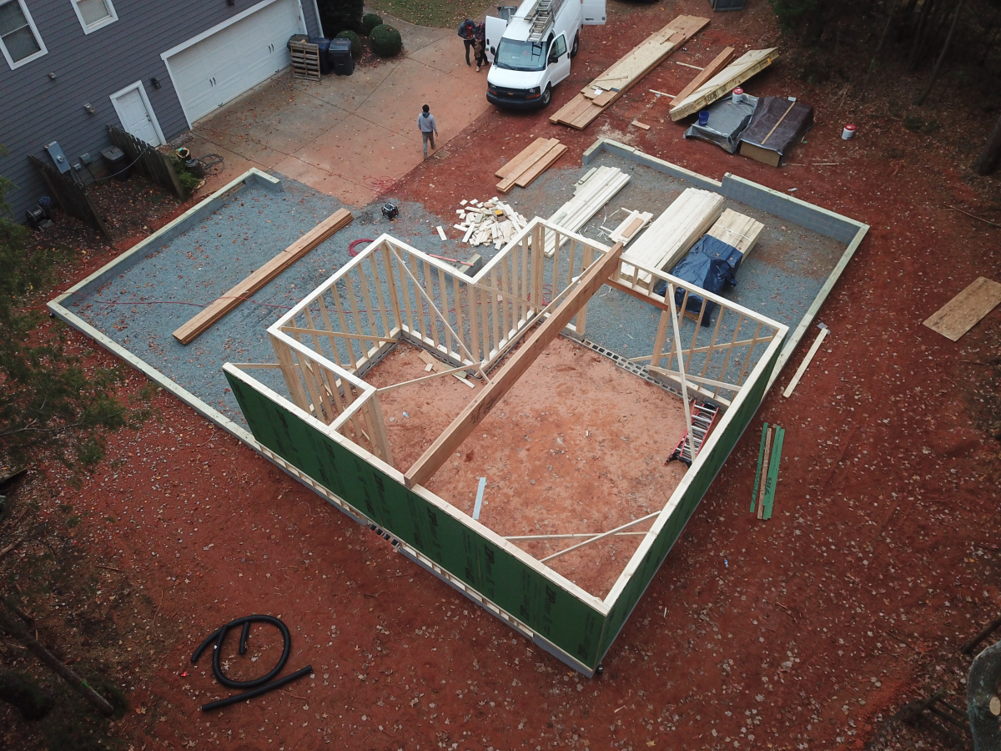
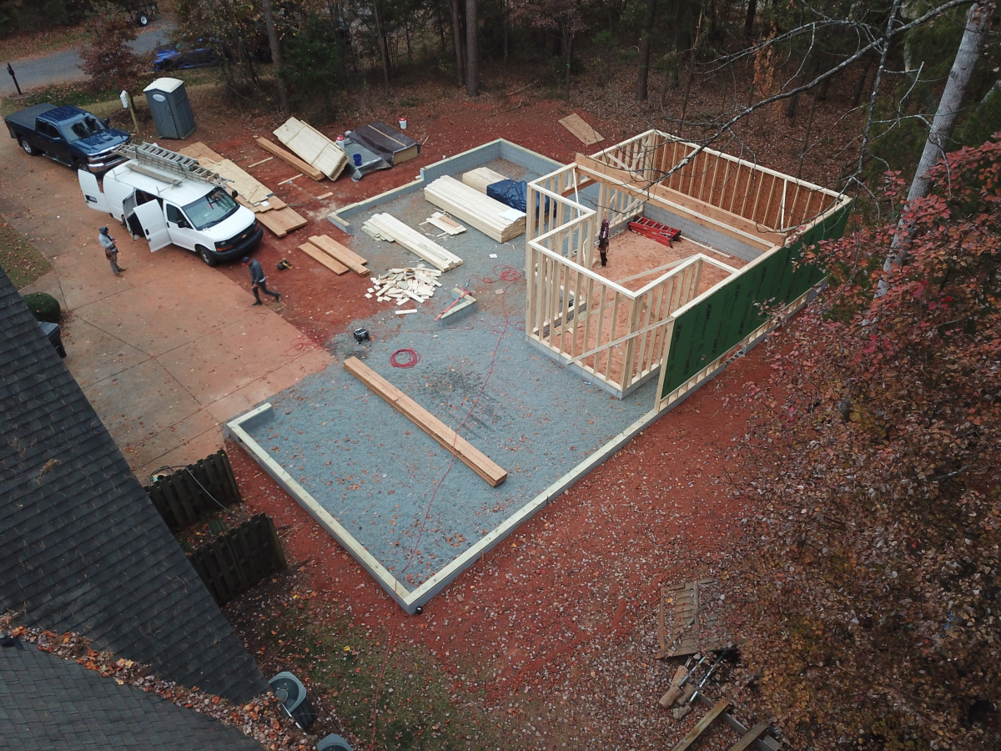


Tuesday is where things really took off. Man framers don't mess around.






And just like that all the walls are up. Then they move the LVLs by hand and build the beam up top which I was not expecting. Maybe this is normal who knows. Total beam size 24'x24"x4.5" I believe.



End results of the first day of framing.





They worked so late I had to wait till the morning to grab the drones shots. They were already here and setting up again when there was finally enough light to get the shots.





The following 5 users liked this post by CCColtsicehockey:
00TL-P3.2 (11-16-2023),
ACCURATEin (11-26-2023),
BreezyTL (11-16-2023),
civicdrivr (11-16-2023),
godfather2 (11-15-2023)
#1533
Moderator
Regional Coordinator (Southeast)
Regional Coordinator (Southeast)
Thread Starter
Join Date: Dec 2003
Location: Mooresville, NC
Age: 38
Posts: 43,563
Received 3,763 Likes
on
2,538 Posts
I also just ended up leaving the 4in step into the shop area. With the fact the shop area was already set up so that it walked out level to the backyard, I was worried if I lowered the slab and thus lost that 4in of height that it could lead to water issues then inside. That ended up being the part that made me take that compromise in the end.
The following 2 users liked this post by CCColtsicehockey:
97BlackAckCL (11-16-2023),
SamDoe1 (11-16-2023)
#1534
Senior Moderator
Regional Coordinator
(Mid-Atlantic)
Regional Coordinator
(Mid-Atlantic)
iTrader: (6)
Makes perfect sense
#1535
Ex-OEM King
You could always just have them pour a little "ramp" at the door to wheel things up and prevent a trip hazard.
Framers don't fuck around at all, they are so unbelievably fast it's insane. Same with the people who do roofing and siding.
The whole thing looks awesome though! Definitely not jealous.
Framers don't fuck around at all, they are so unbelievably fast it's insane. Same with the people who do roofing and siding.
The whole thing looks awesome though! Definitely not jealous.

The following users liked this post:
CCColtsicehockey (11-16-2023)
#1536
Moderator
Regional Coordinator (Southeast)
Regional Coordinator (Southeast)
Thread Starter
Join Date: Dec 2003
Location: Mooresville, NC
Age: 38
Posts: 43,563
Received 3,763 Likes
on
2,538 Posts
You could always just have them pour a little "ramp" at the door to wheel things up and prevent a trip hazard.
Framers don't fuck around at all, they are so unbelievably fast it's insane. Same with the people who do roofing and siding.
The whole thing looks awesome though! Definitely not jealous.
Framers don't fuck around at all, they are so unbelievably fast it's insane. Same with the people who do roofing and siding.
The whole thing looks awesome though! Definitely not jealous.

It is ridiculous how fast they go for sure. I can't keep up with the updates. Currently two days behind right now and a lot has changed haha.
#1537
Whats up with RDX owners?
iTrader: (9)
What style of Swisstrax/RaceDeck are you doing? If it's the vented look tile, unless you have big wheels on your carts, there's no way you're moving anything heavy around so a ramp won't do you much good. Anything light, you can just carry.
#1538
Moderator
Regional Coordinator (Southeast)
Regional Coordinator (Southeast)
Thread Starter
Join Date: Dec 2003
Location: Mooresville, NC
Age: 38
Posts: 43,563
Received 3,763 Likes
on
2,538 Posts
Plan is definitely for the vented ones so I can do washes in the garage and the water drop below them and run out under the garage door. Have not decided yet if I am doing the flat or ribbed vented tiles yet though. Most engine hoists have 3-4in casters. Is that not large enough? I can't say I have looked into this or even thought it could be a problem so appreciate you bringing it up.
#1539
Moderator
Regional Coordinator (Southeast)
Regional Coordinator (Southeast)
Thread Starter
Join Date: Dec 2003
Location: Mooresville, NC
Age: 38
Posts: 43,563
Received 3,763 Likes
on
2,538 Posts
The framing is continuing to go up fast. These guys are not messing around. Should have everything framed this week except the roof. That should start next week.
Tuesday's Progress

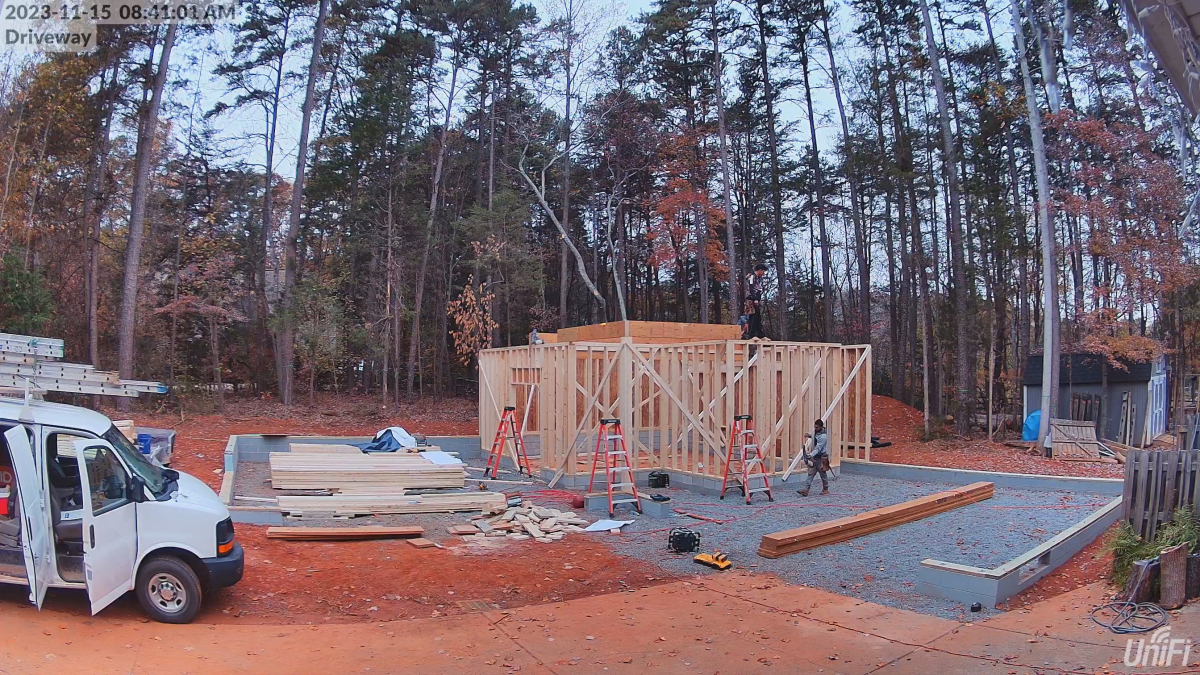
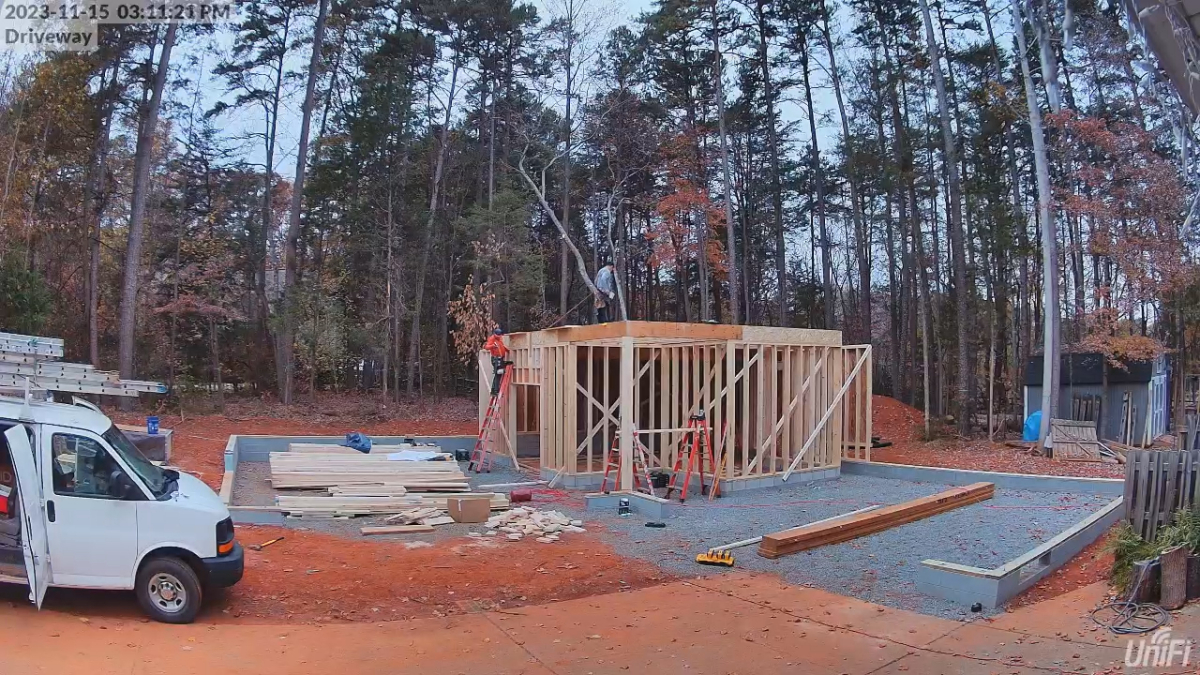
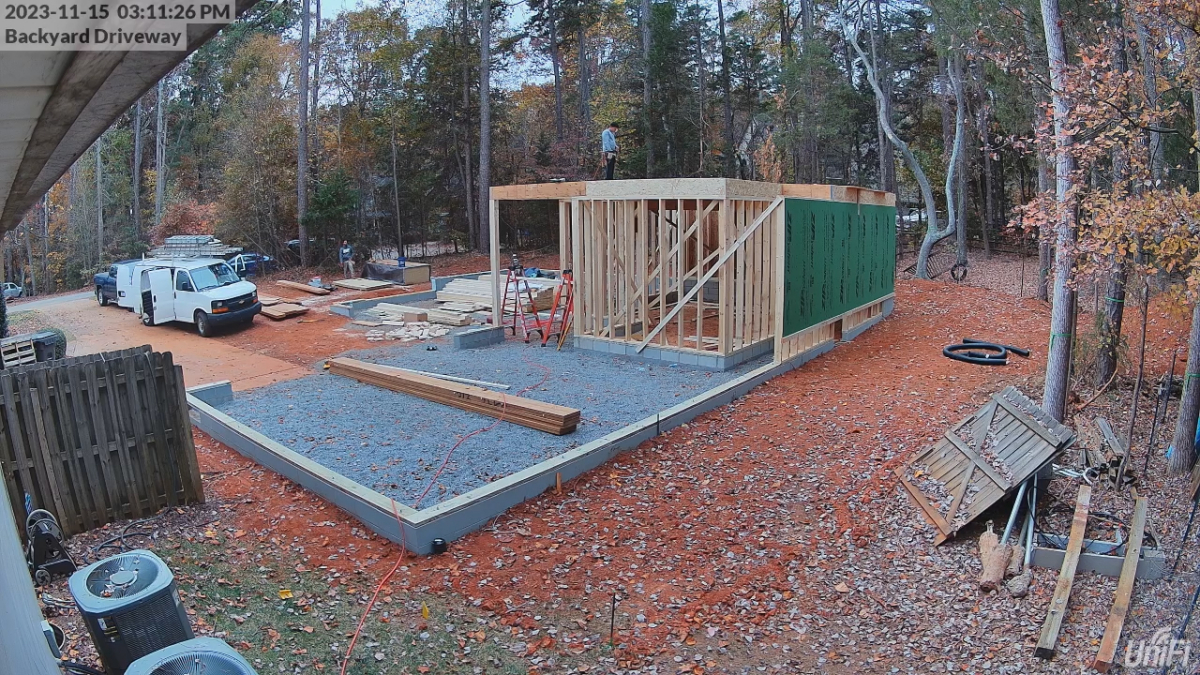

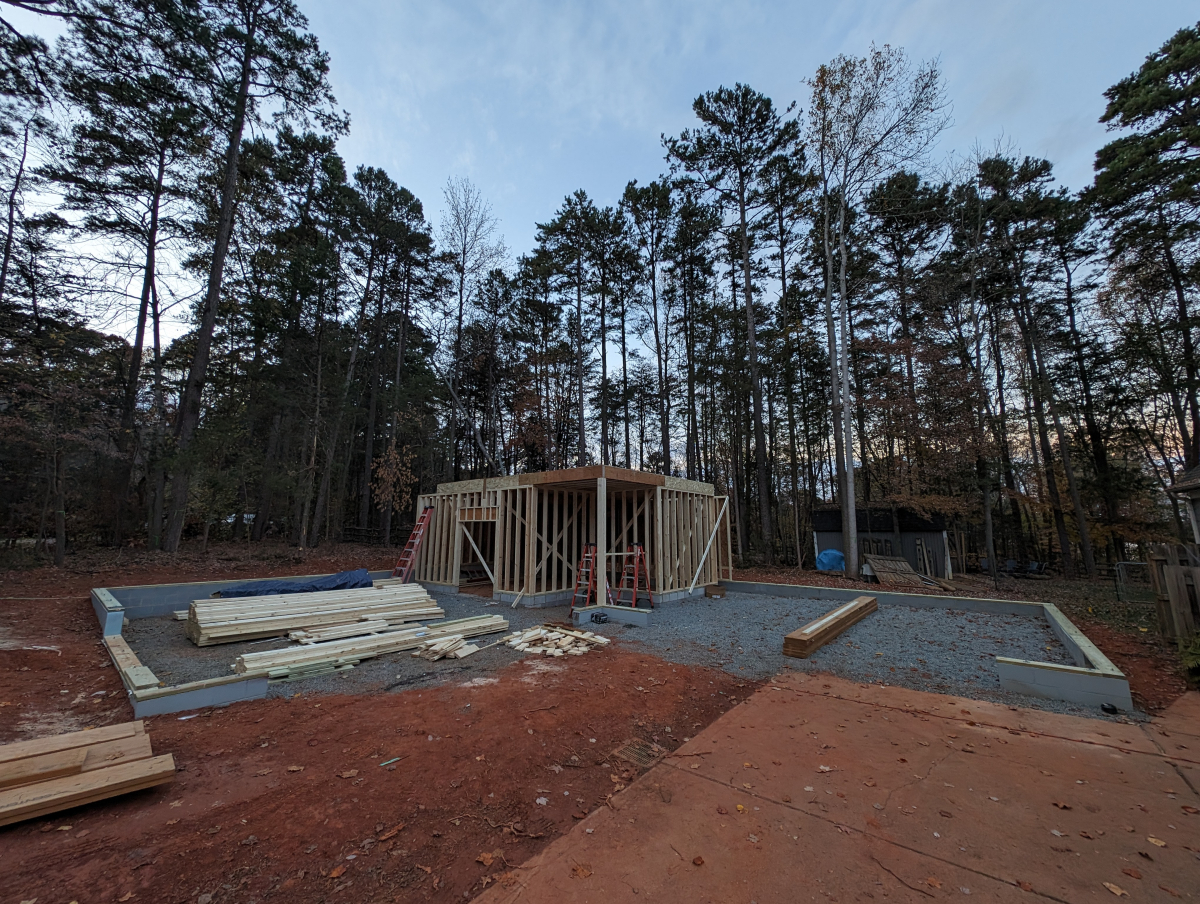
Of course, I had to climb up and see what it looked like from the second floor. In the winter when leaves are off the trees I should definitely be able to have lake views haha.

Looking into the working bay from the loft
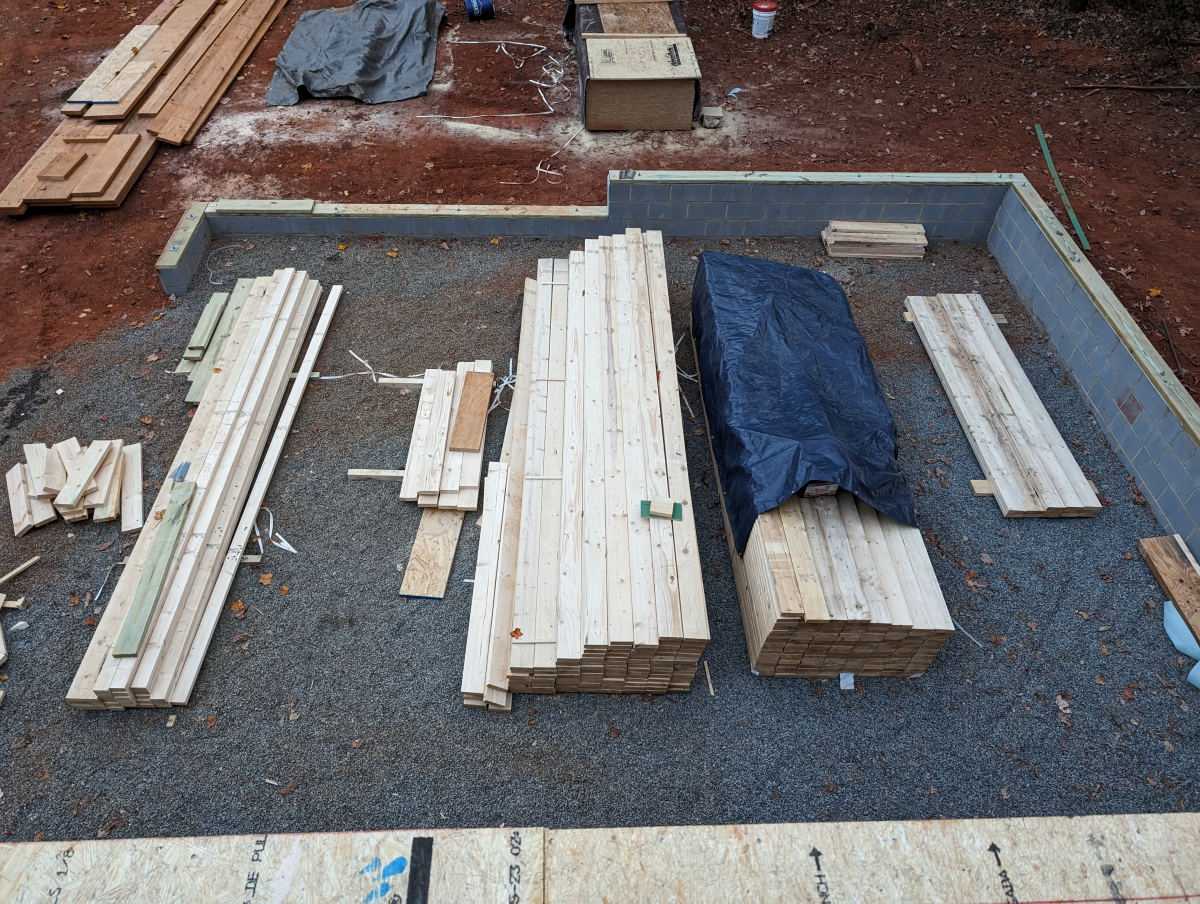
Beam should be really sound for years to come.
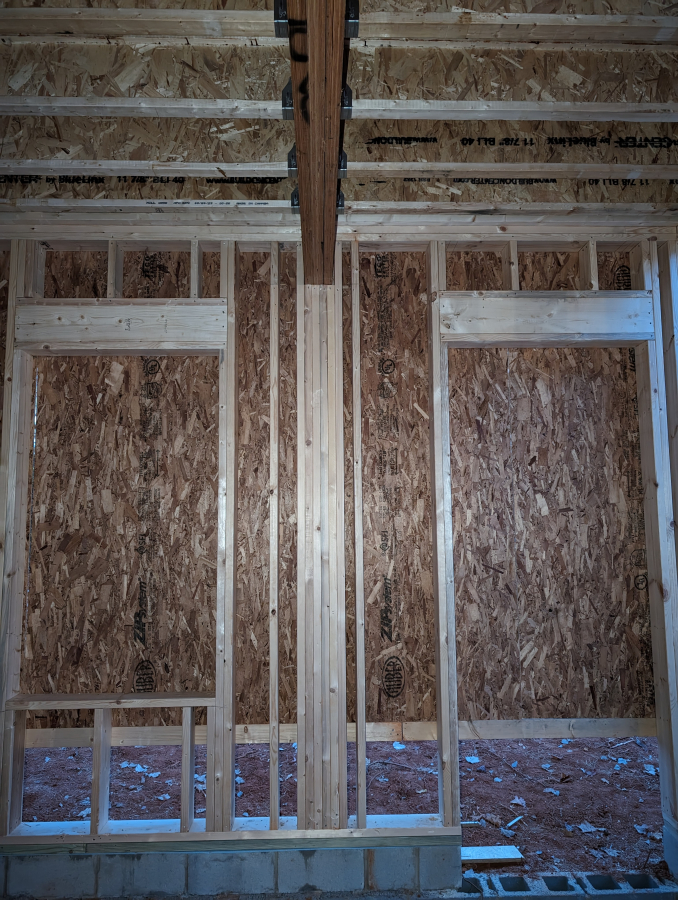

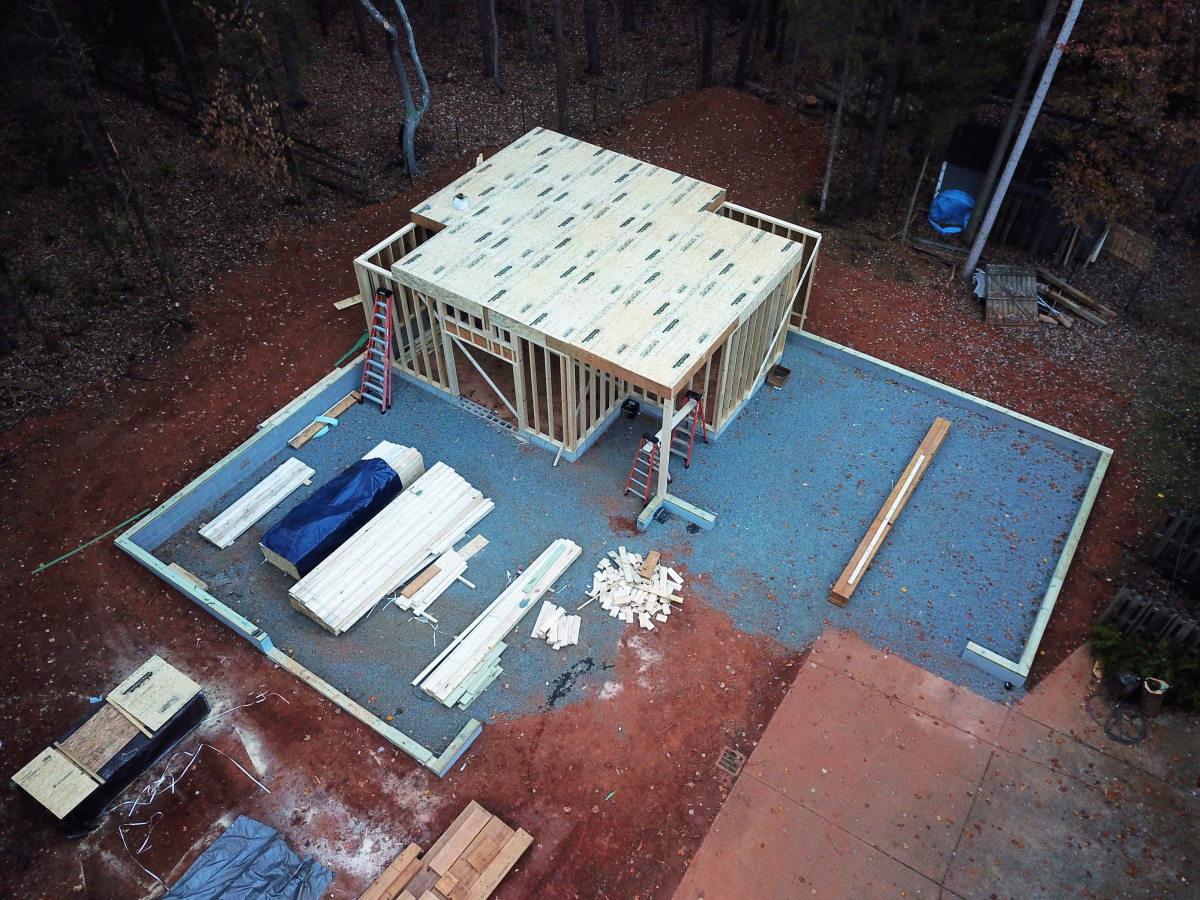


Wednesday's Progress
Moving on to some more walls. Garage door openings being there really allow me to see how the driveway will start to layout.
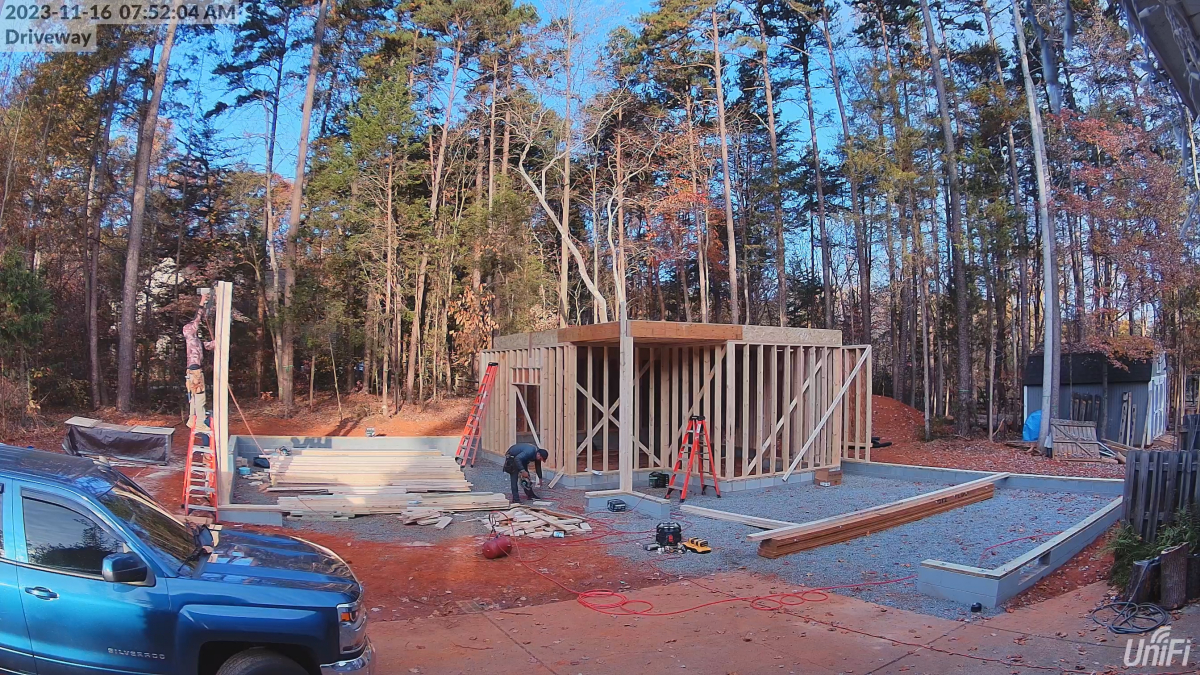
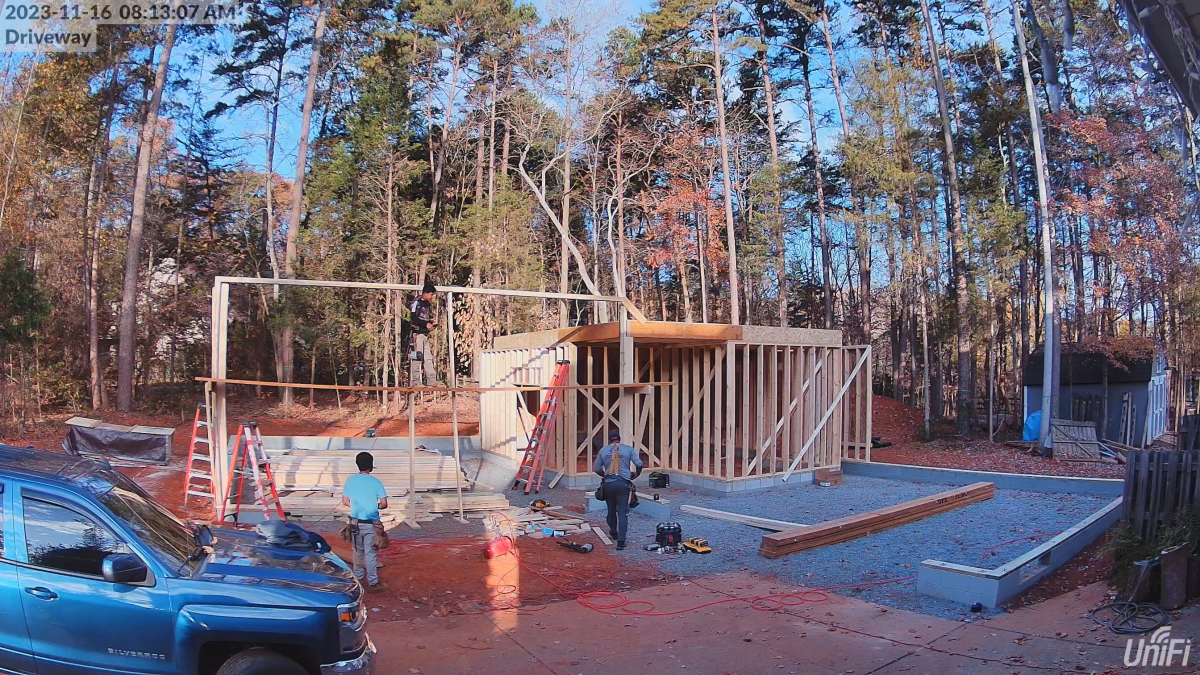
These guys building their own scaffled is pretty cool

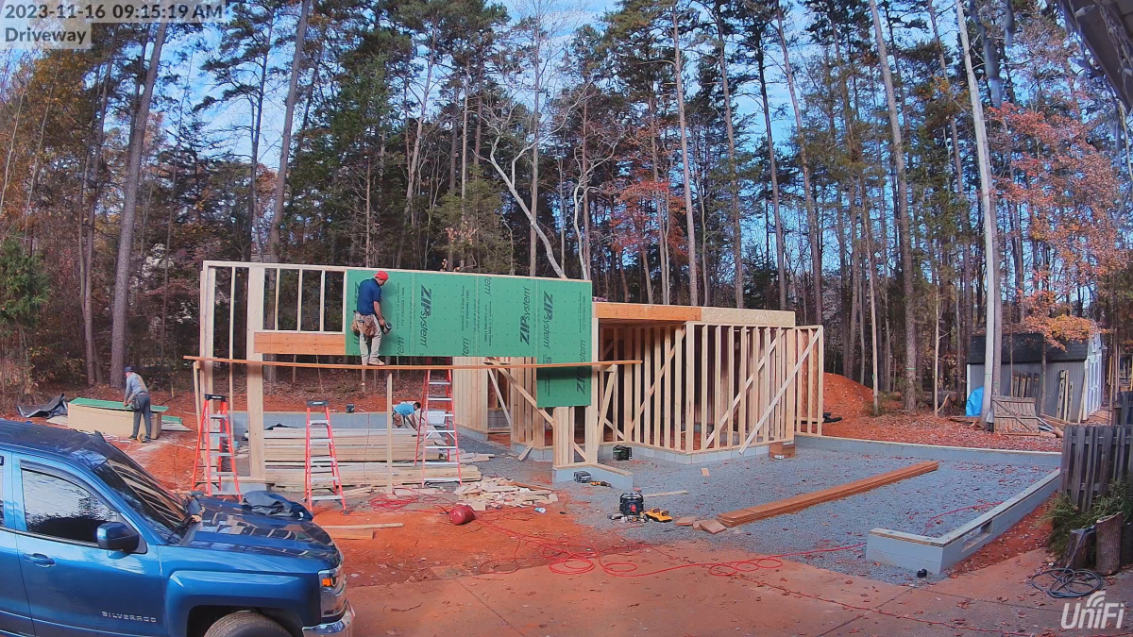
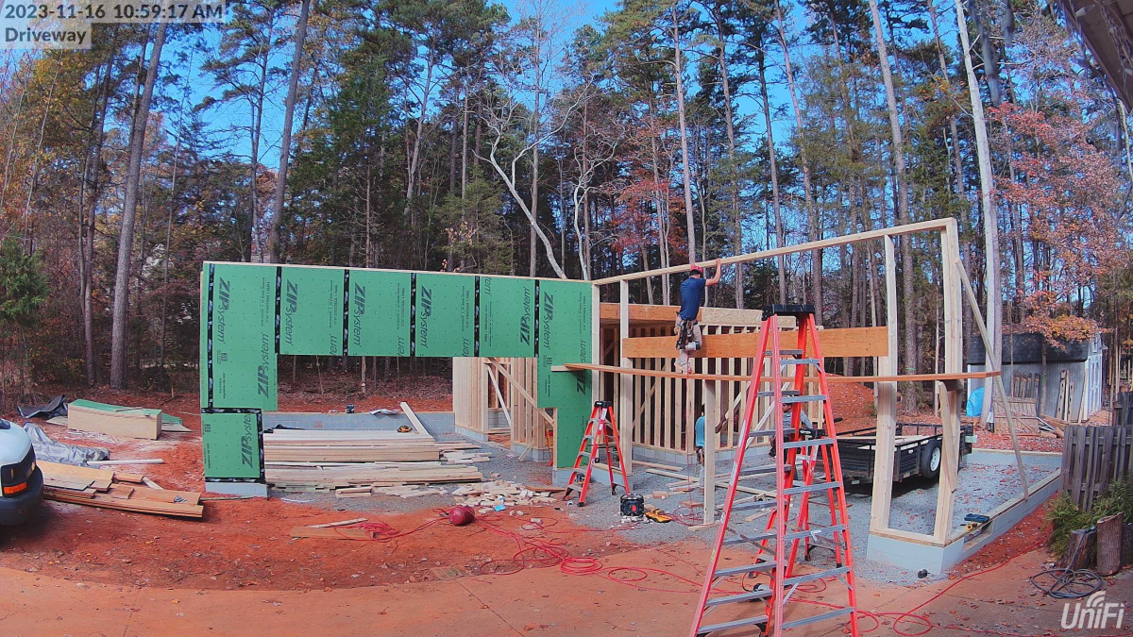


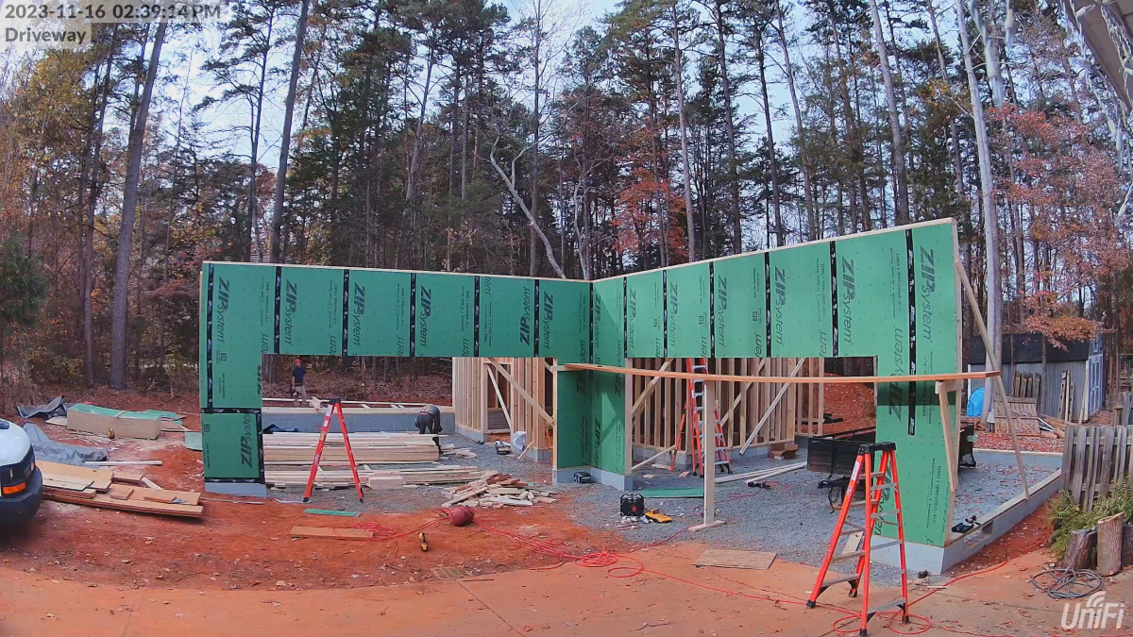


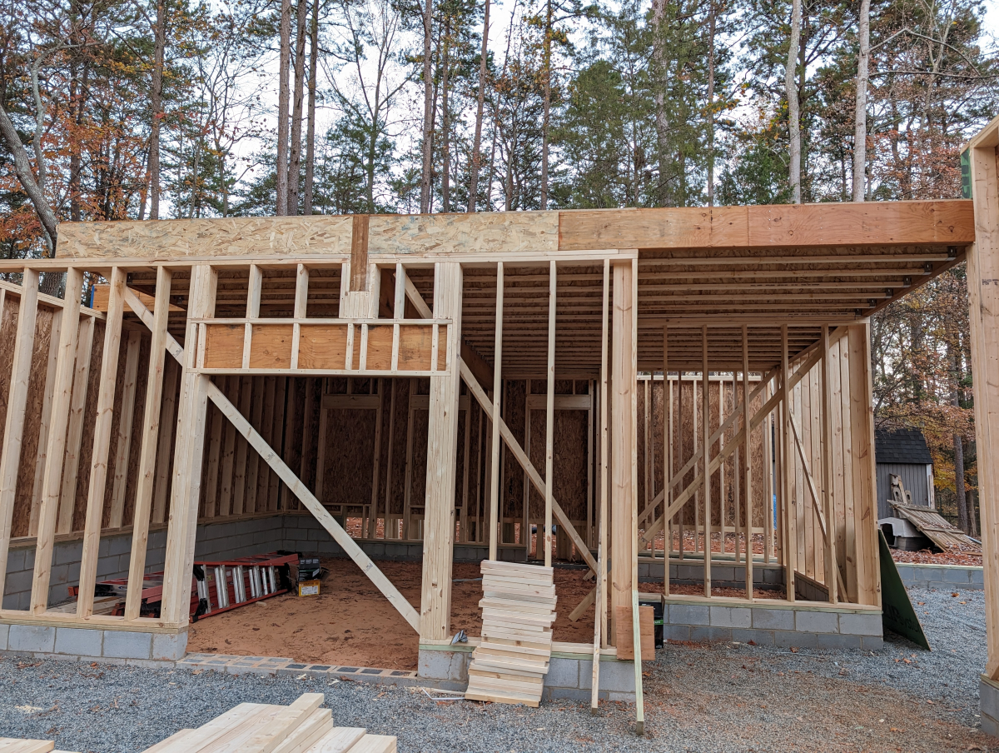


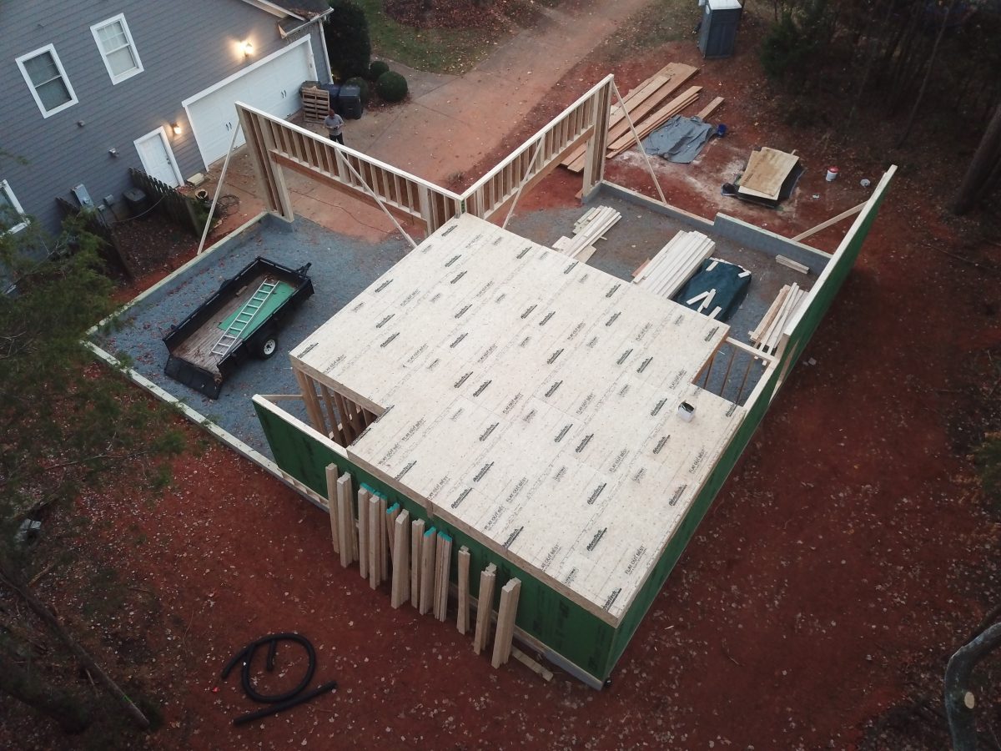

Tuesday's Progress






Of course, I had to climb up and see what it looked like from the second floor. In the winter when leaves are off the trees I should definitely be able to have lake views haha.

Looking into the working bay from the loft

Beam should be really sound for years to come.





Wednesday's Progress
Moving on to some more walls. Garage door openings being there really allow me to see how the driveway will start to layout.


These guys building their own scaffled is pretty cool













The following 6 users liked this post by CCColtsicehockey:
00TL-P3.2 (11-17-2023),
97BlackAckCL (11-20-2023),
civicdrivr (11-21-2023),
godfather2 (11-18-2023),
rockstar143 (11-27-2023),
and 1 others liked this post.
#1540
Moderator

The following 2 users liked this post by 00TL-P3.2:
97BlackAckCL (11-20-2023),
CCColtsicehockey (11-17-2023)
The following users liked this post:
CCColtsicehockey (11-17-2023)
#1542
Senior Moderator
Regional Coordinator
(Mid-Atlantic)
Regional Coordinator
(Mid-Atlantic)
iTrader: (6)
#1543
Moderator
Regional Coordinator (Southeast)
Regional Coordinator (Southeast)
Thread Starter
Join Date: Dec 2003
Location: Mooresville, NC
Age: 38
Posts: 43,563
Received 3,763 Likes
on
2,538 Posts
Friday the frames wrapped up most of the rest of the framing for the lumber that they had.


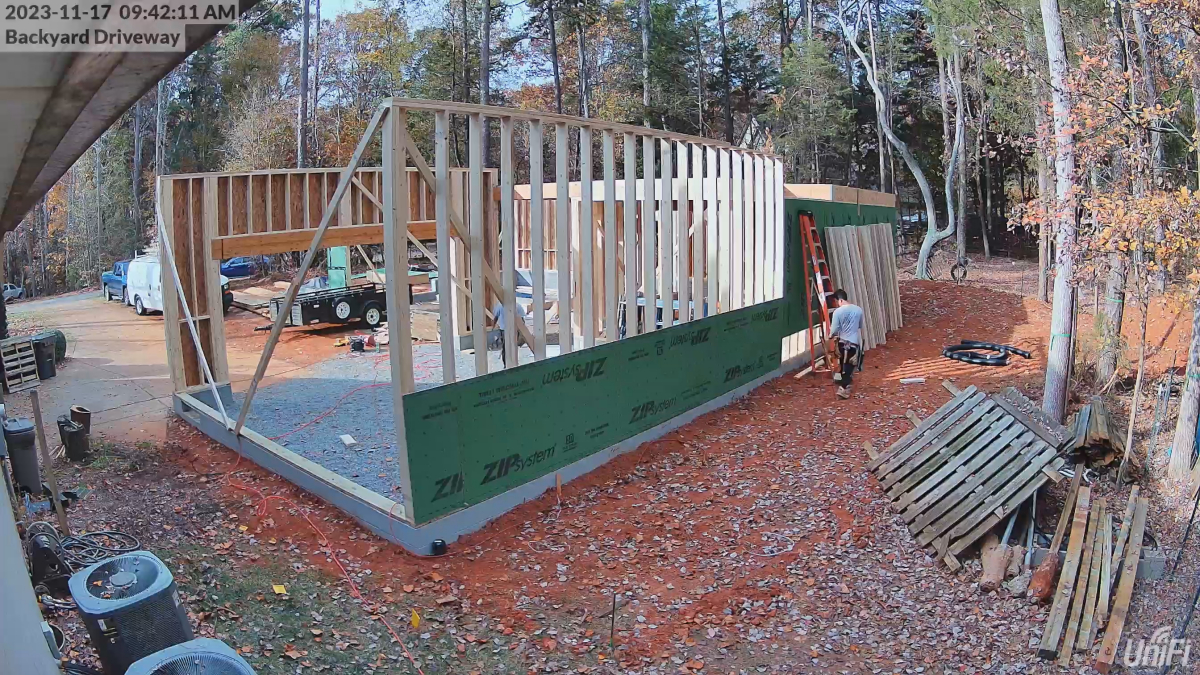
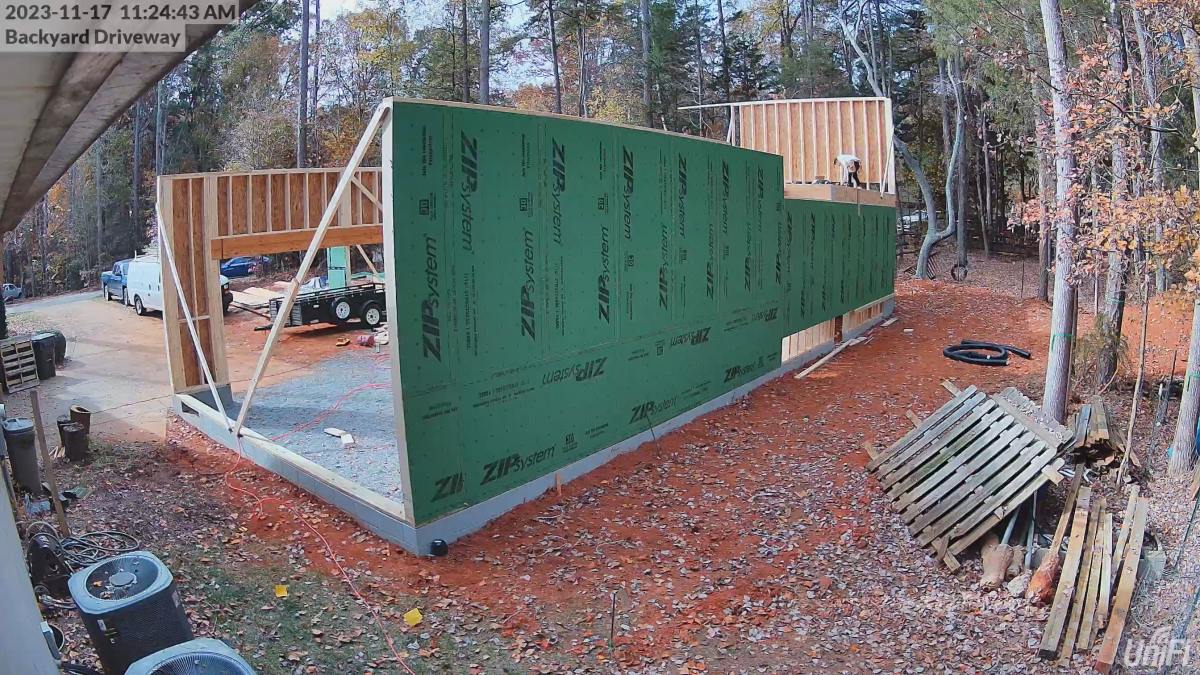
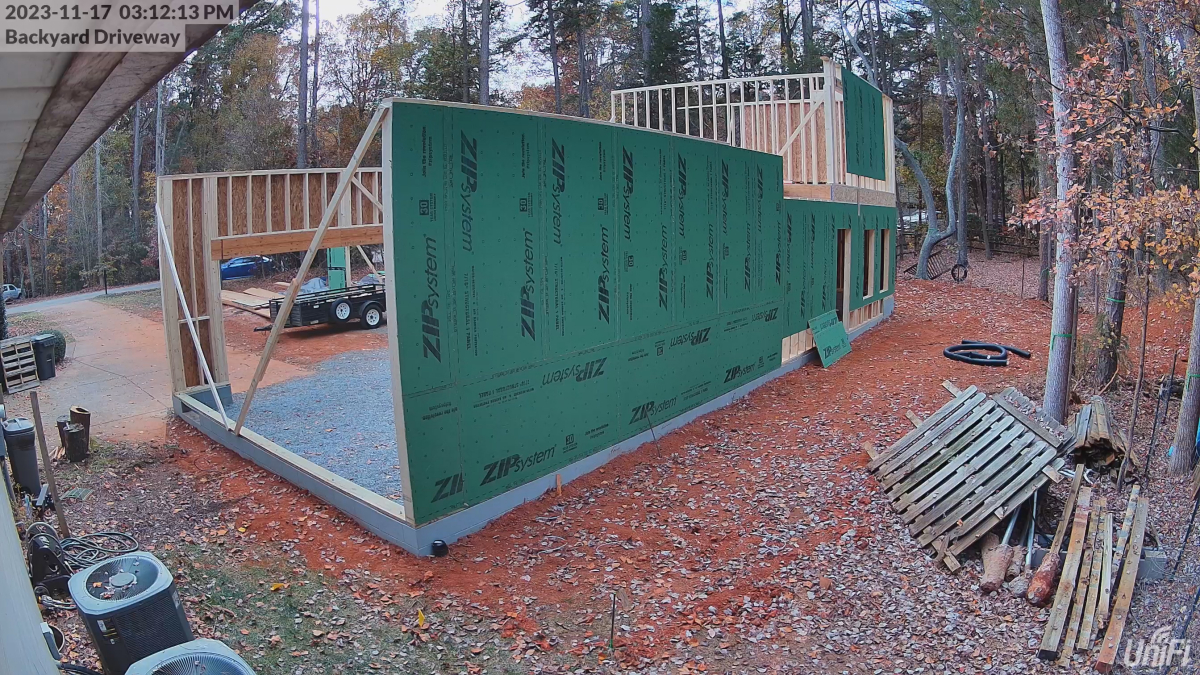
I laid out this board to simulate the space that will be the bathroom and also where my wall mount network rack will go. Need to figure out exactly where those will be. Right now I think toilet and sink on the left wall of the triangle and the network rack on the right.
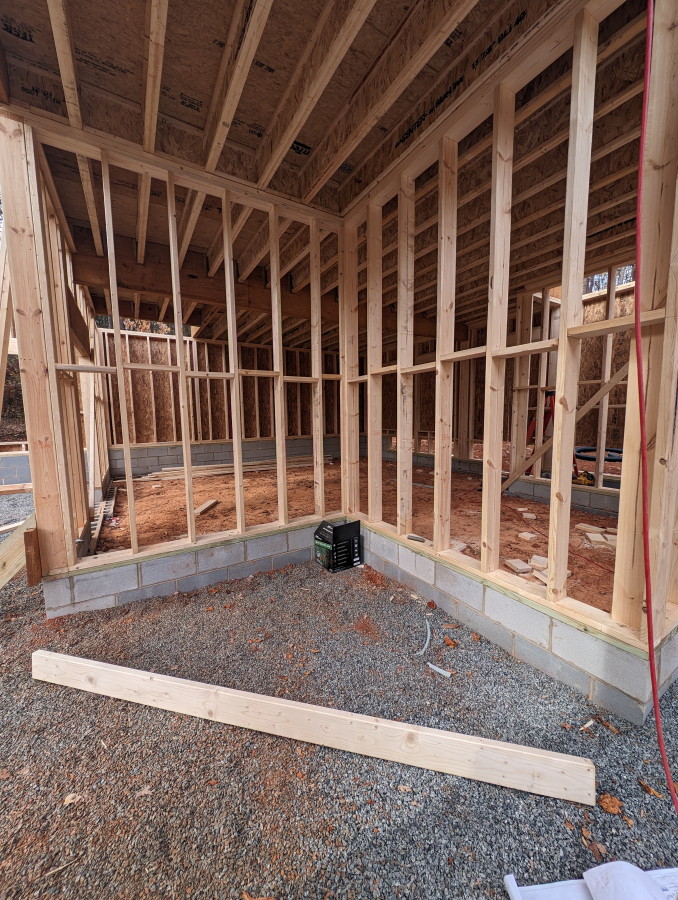
A better look of what will be the wood/metal shop area

Nice to finally have the opening cut and begin being able to lay this out more in my had and not just on plans


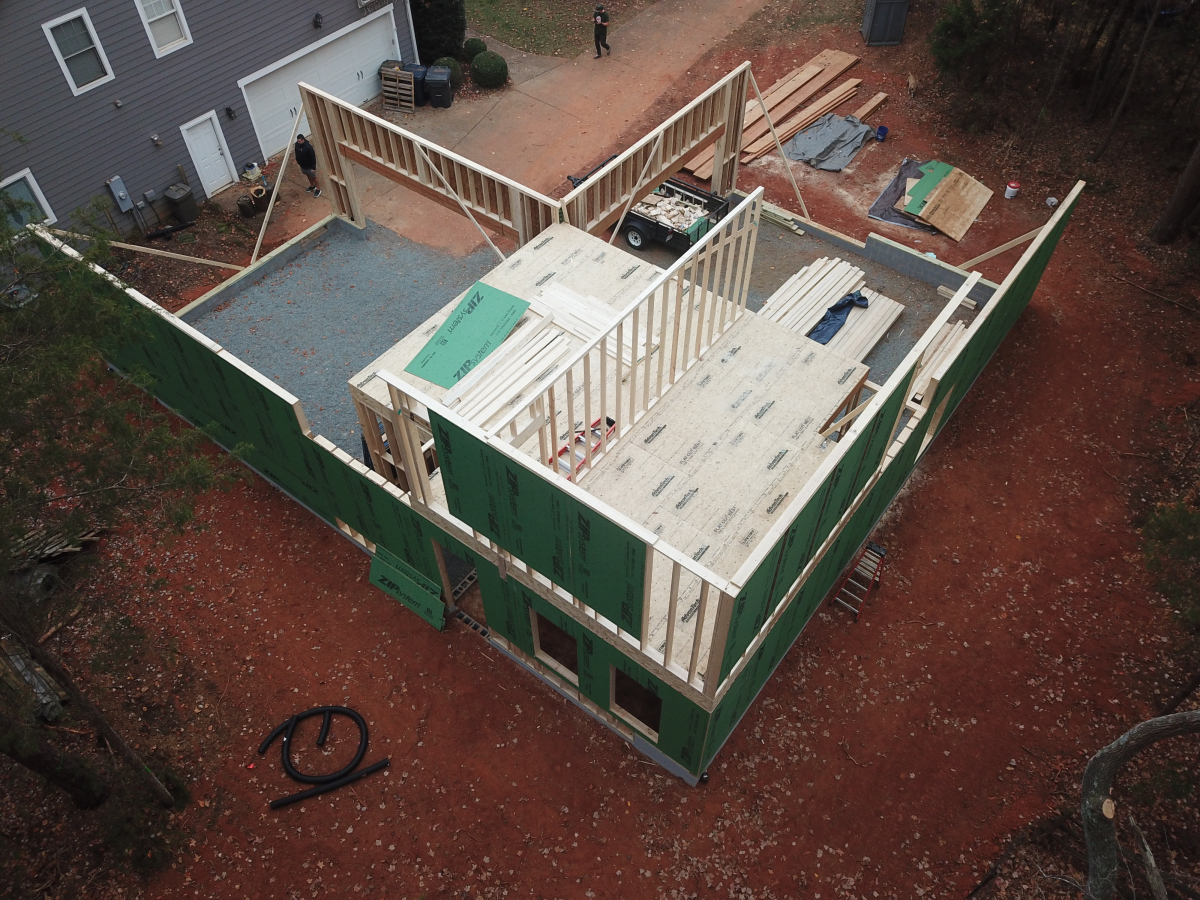

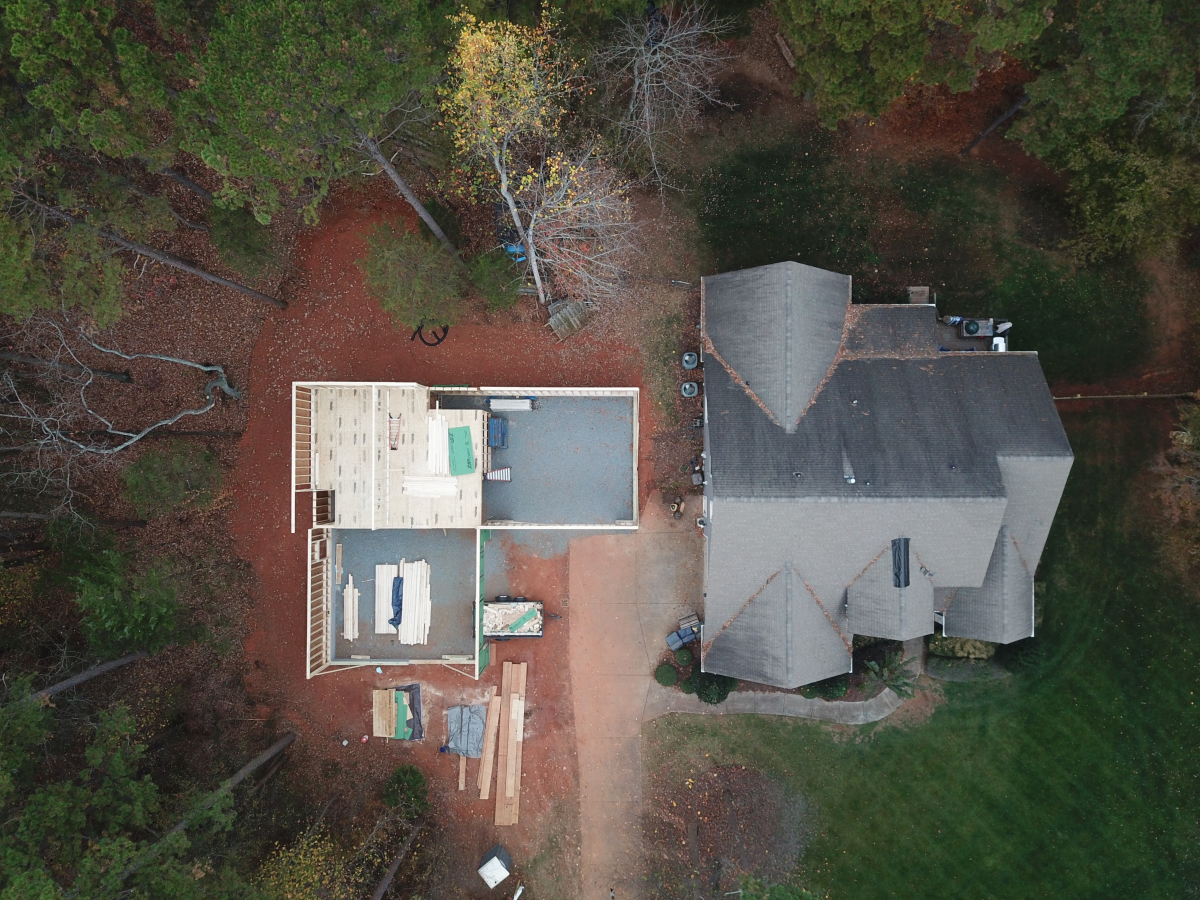
The next load of lumber was supposed to show up on Friday but apparently, one of the lumber yard delivery drivers got injured and it was going to get pushed back till today. It was supposed to show up between 9-10am today. Well that came and went and nothing. These guys packed up and left by 11am. Disappointed that nothing got done today as tomorrow is likely a wasted day as we are expected to get 1.25in of rain.





I laid out this board to simulate the space that will be the bathroom and also where my wall mount network rack will go. Need to figure out exactly where those will be. Right now I think toilet and sink on the left wall of the triangle and the network rack on the right.

A better look of what will be the wood/metal shop area

Nice to finally have the opening cut and begin being able to lay this out more in my had and not just on plans





The next load of lumber was supposed to show up on Friday but apparently, one of the lumber yard delivery drivers got injured and it was going to get pushed back till today. It was supposed to show up between 9-10am today. Well that came and went and nothing. These guys packed up and left by 11am. Disappointed that nothing got done today as tomorrow is likely a wasted day as we are expected to get 1.25in of rain.
The following 7 users liked this post by CCColtsicehockey:
00TL-P3.2 (11-20-2023),
97BlackAckCL (11-20-2023),
BreezyTL (11-21-2023),
civicdrivr (11-21-2023),
CLtotheTL32 (11-30-2023),
and 2 others liked this post.
#1544
Moderator
Regional Coordinator (Southeast)
Regional Coordinator (Southeast)
Thread Starter
Join Date: Dec 2003
Location: Mooresville, NC
Age: 38
Posts: 43,563
Received 3,763 Likes
on
2,538 Posts
We have had a few delays this week but visually a bunch of progress has still been made. As I mentioned before the lumber never actually showed up on time. It finally was delivered Monday night at 5:30pm after multiple timelines given by the lumber yard that went unmet.
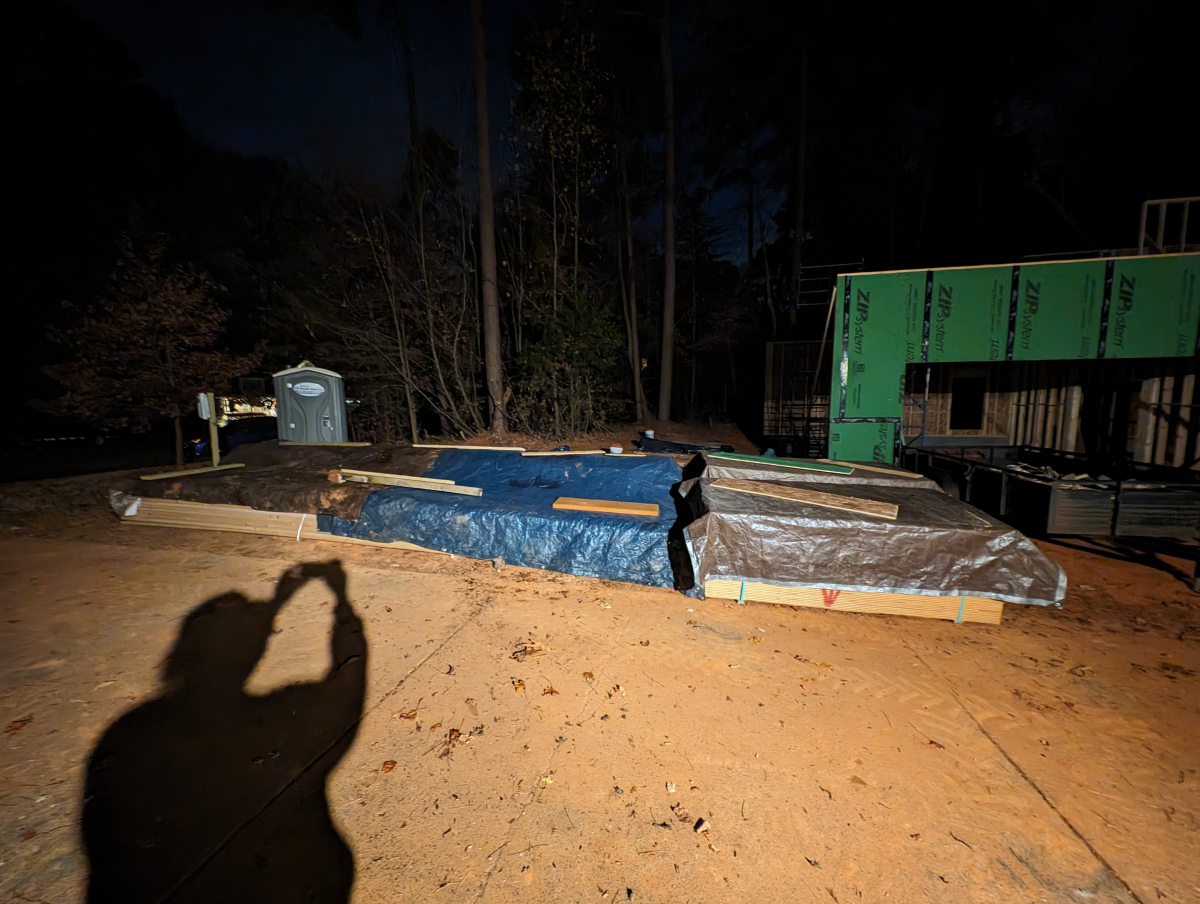
Tuesday's rain came and it was even more than predicted. My neighbor's rain gauge ended up collecting 2in of rain after was all said and done from the system that came through. There was still a ton of water sitting around Wednesday morning. My driveway had two 18in drains, one on the side and one at the end of it. Unfortunately, those pipes have been cut for the foundation so right now when it rains the driveway floods a bit for right now.
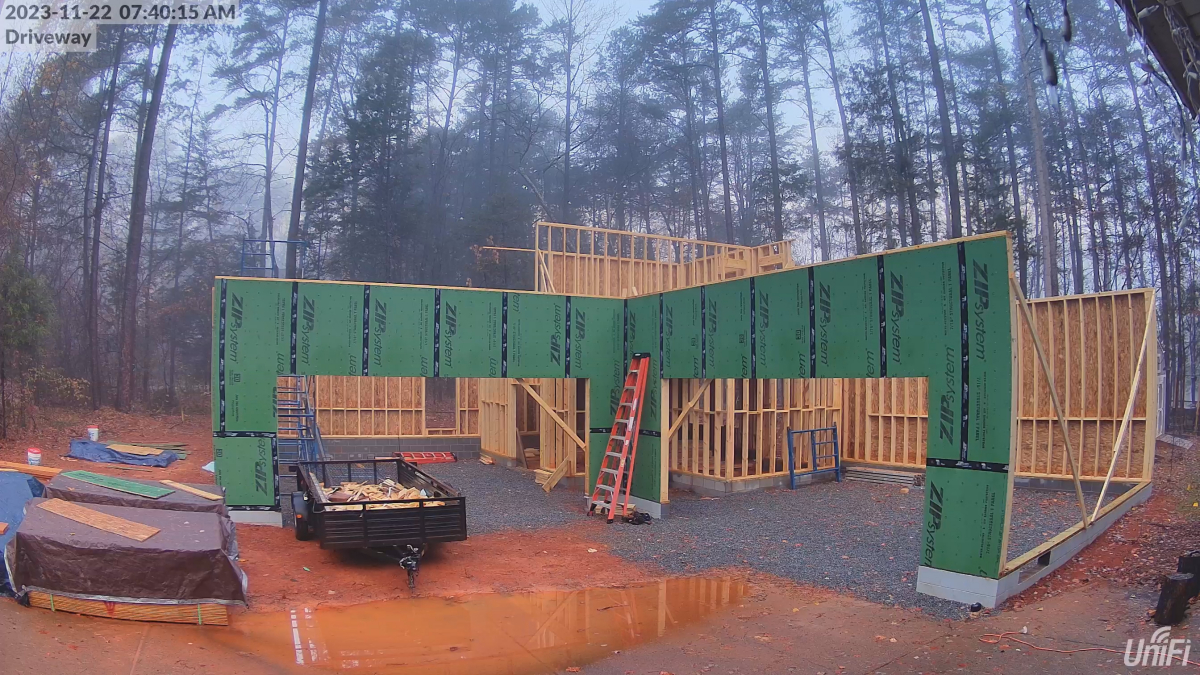
They got back at it Wednesday morning. All that rain had saturated the lovely red clay so much it made things really interesting for the scissor lift to get around even with 4in of gravel down inside the garage.


Then once they did get going they only got a few hours in before the scissor lift the rental company delivered broke down. The rental company tech had to come out and try and fix it. That didn't work so they were given a brand new one they had just gotten in.
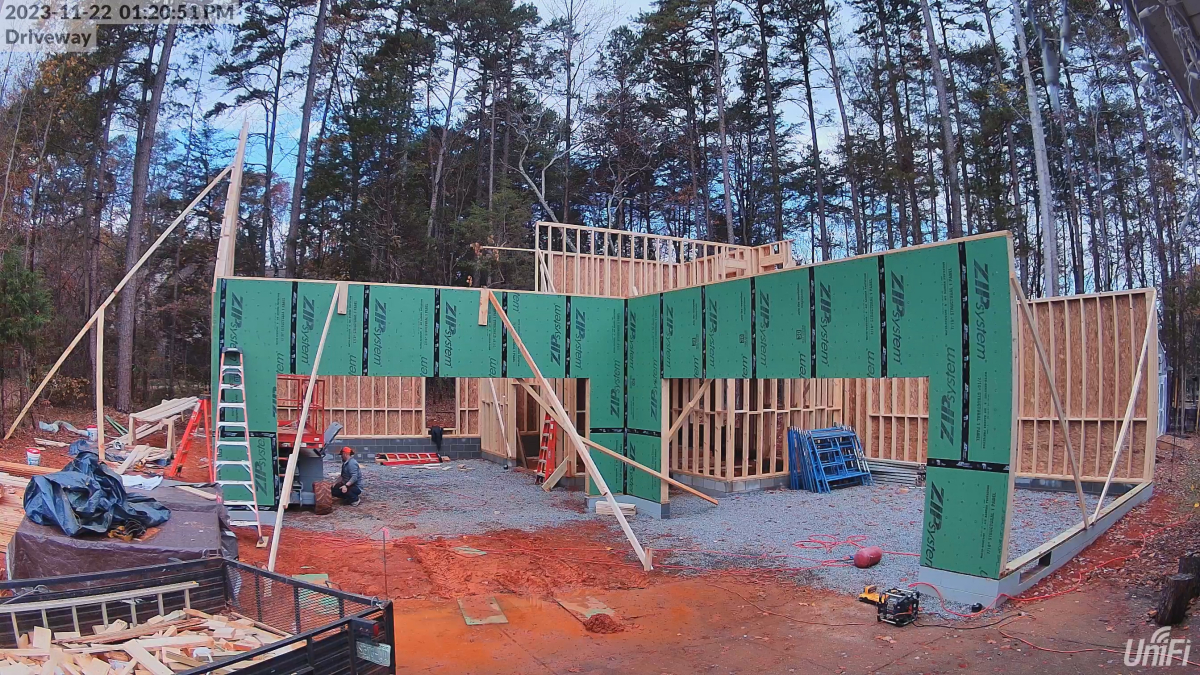
Back at it with a new lift
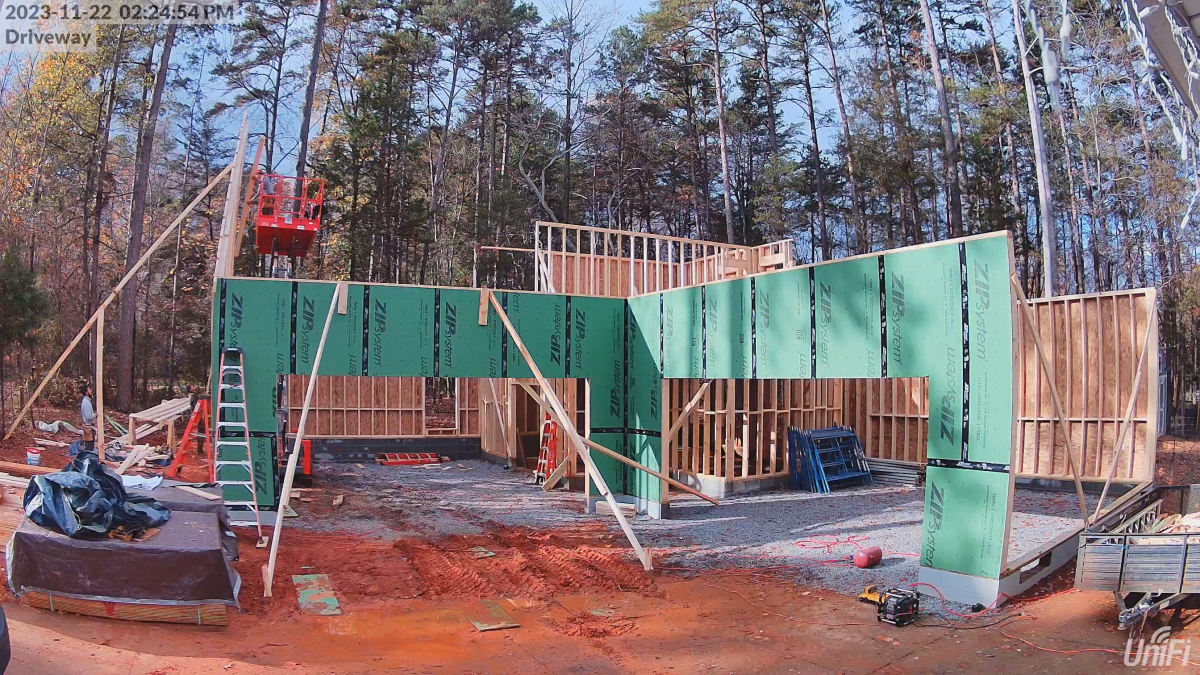
So not a ton got done that day with all the issues
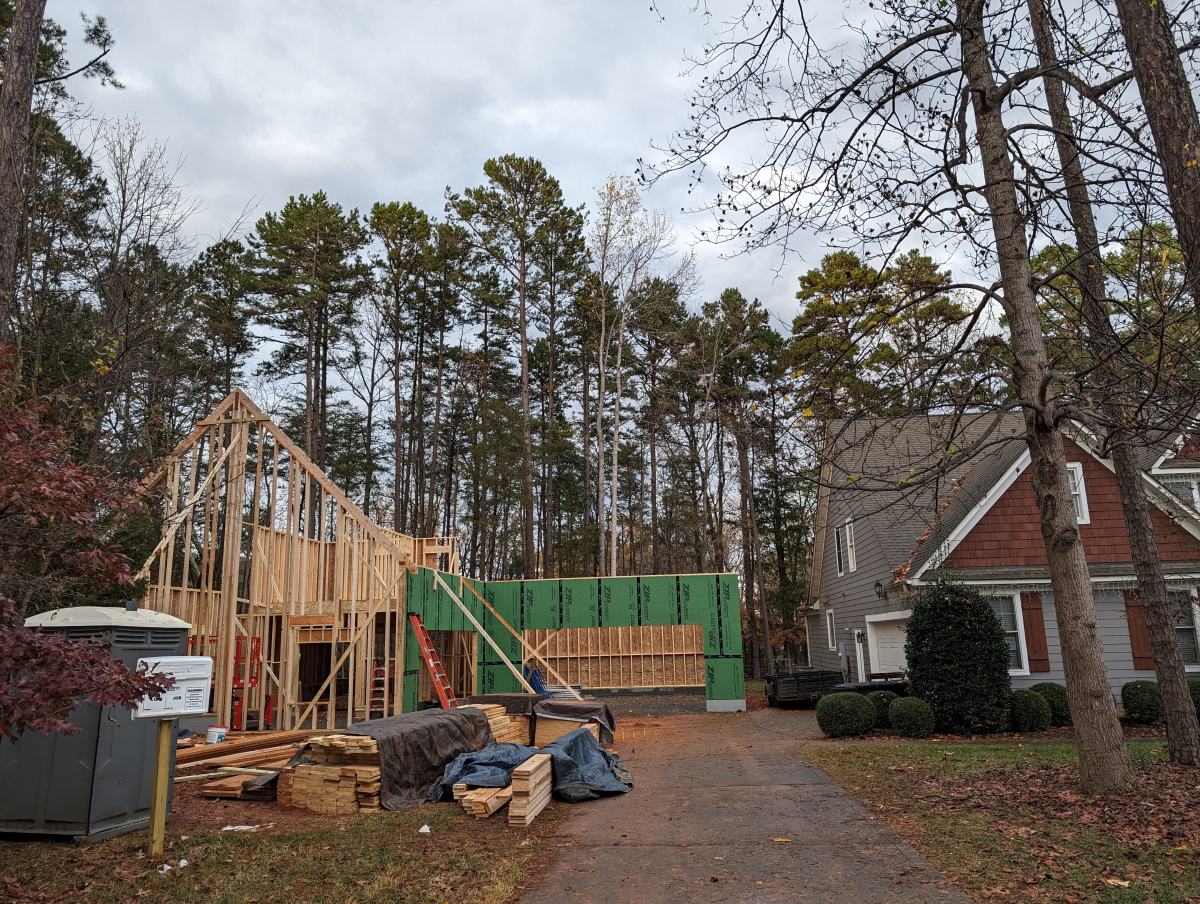
Picked my V Wagon back up this past Wednesday as well the second time. Nine days after I got it back the last time it started making a weird metal on metal noise. Thankfully it was not engine related. Turns out the flex joint at the end of the driveshaft was failing. I wasn't going to have time to look at it for over a month when the issue came up so called the shop back up and they had looked at it for me. Picked a used one up locally from another V owner that had 53k miles on it and had them replace it. Thankfully that had turned out to be a rather simple fix.
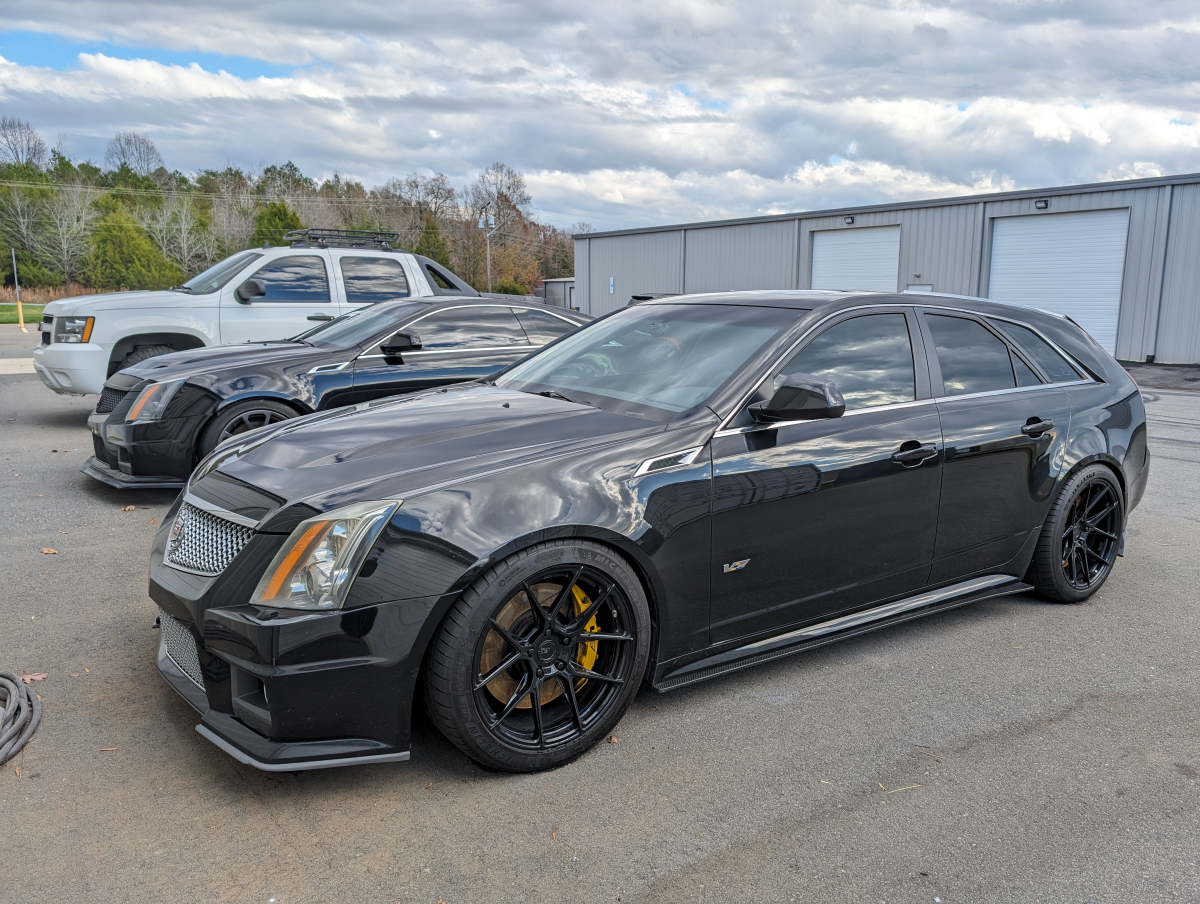
They then decided to keep working on Thanksgiving as well.
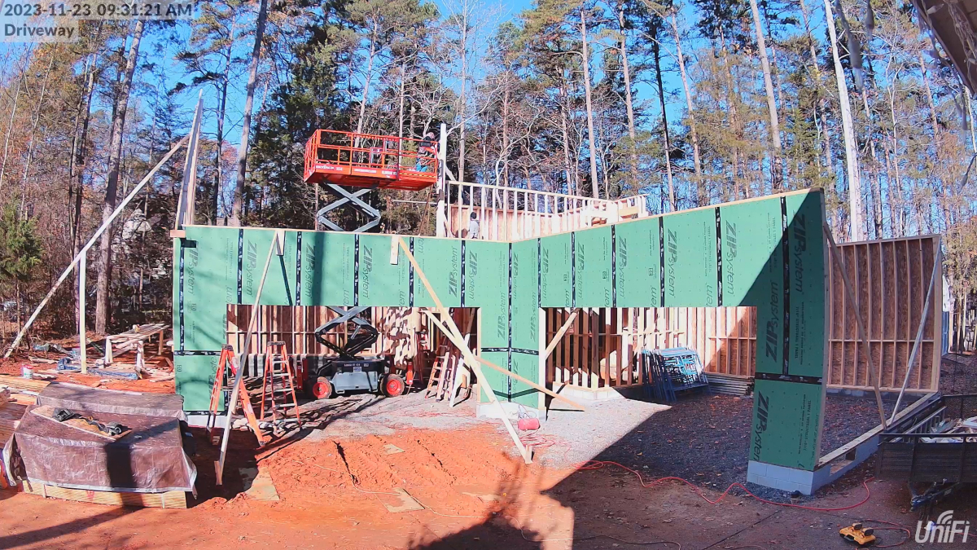

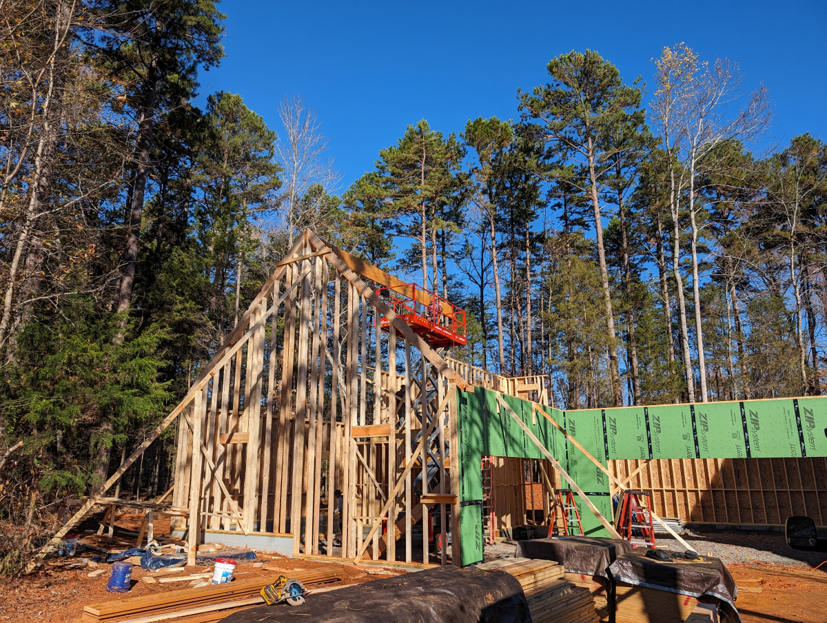
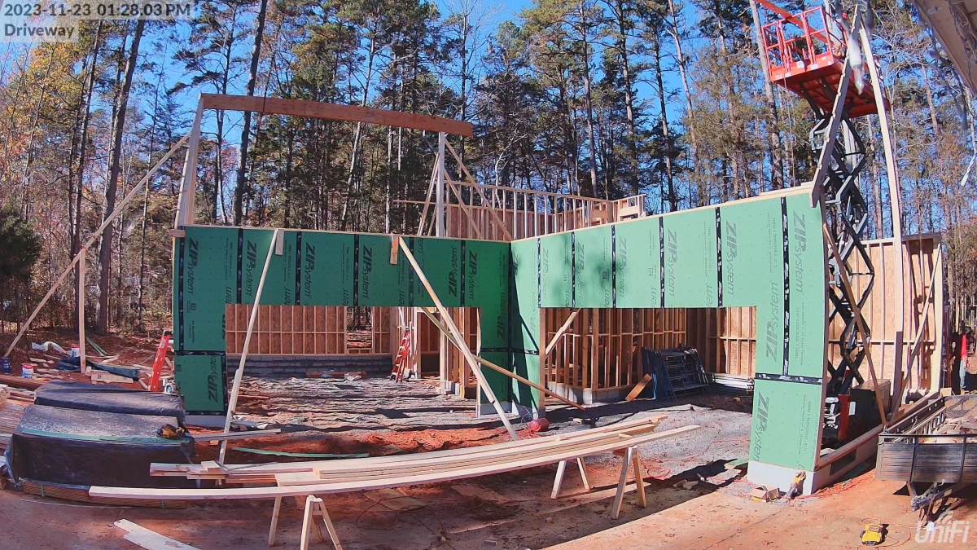

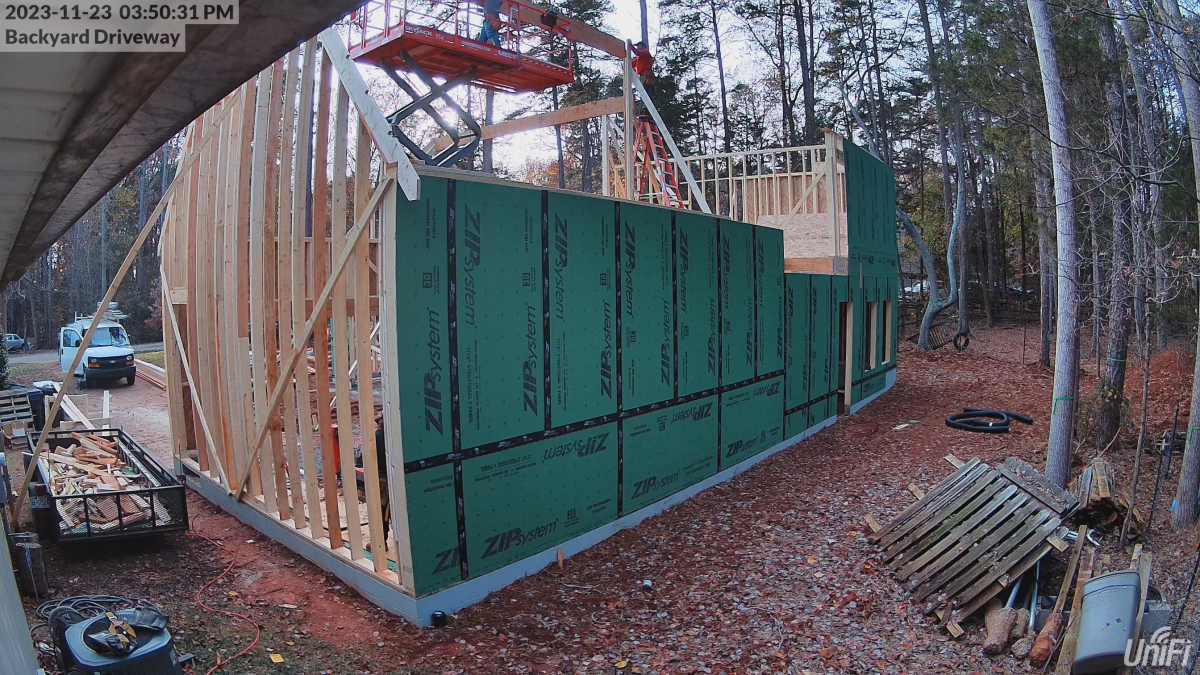
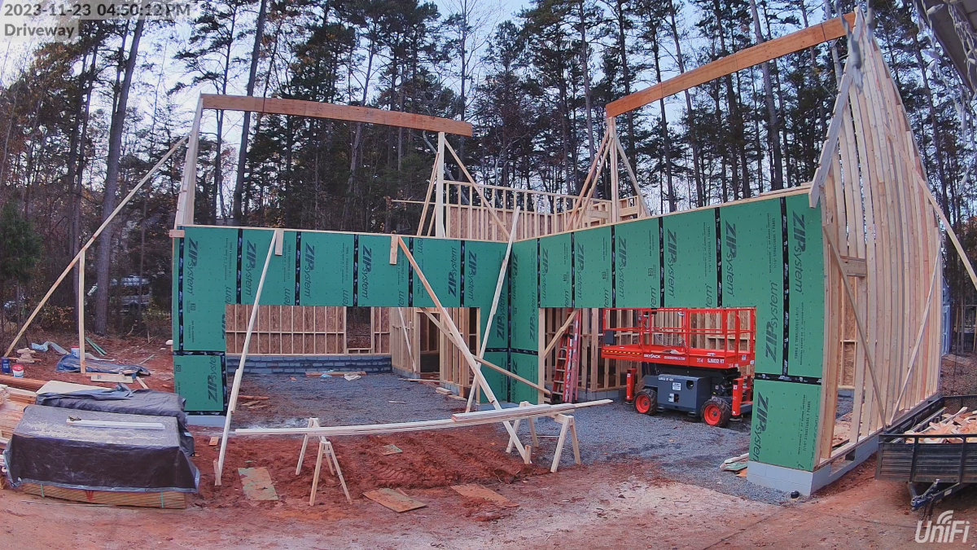

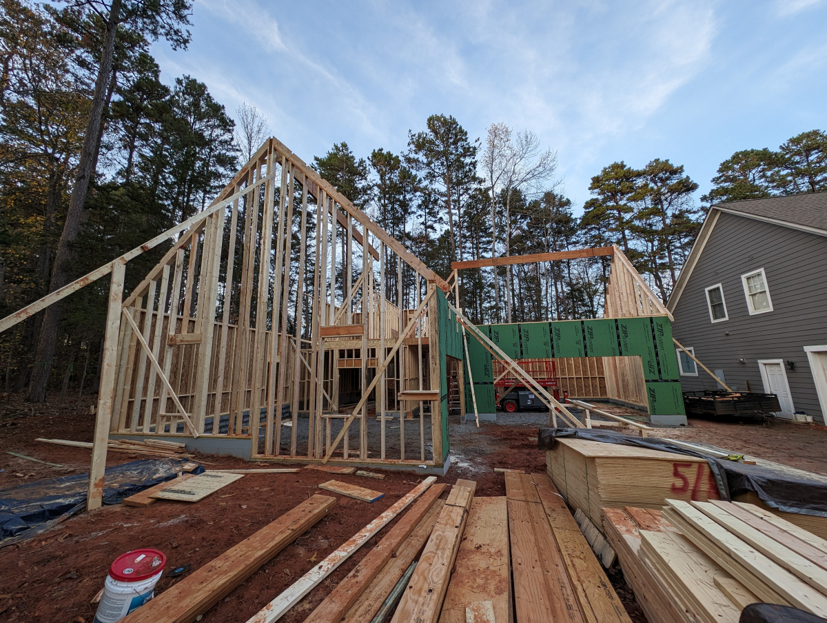
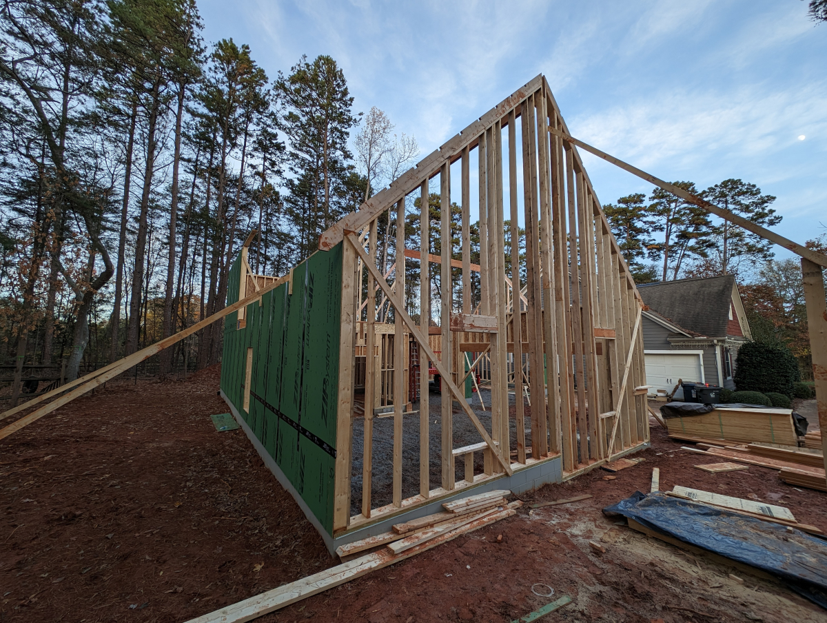
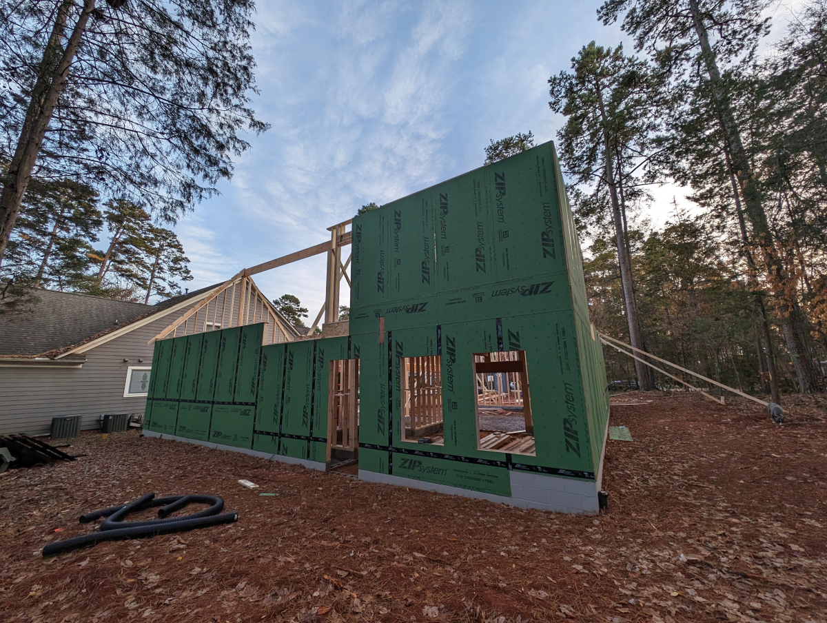

Roof pitches are not the same but it was the only way to have the two ridges be the same height
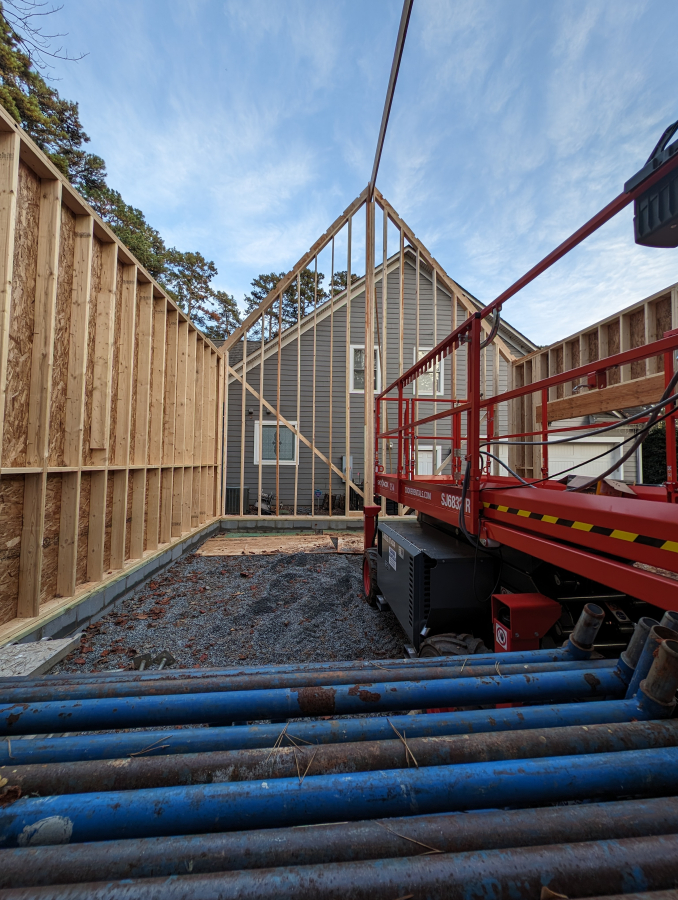
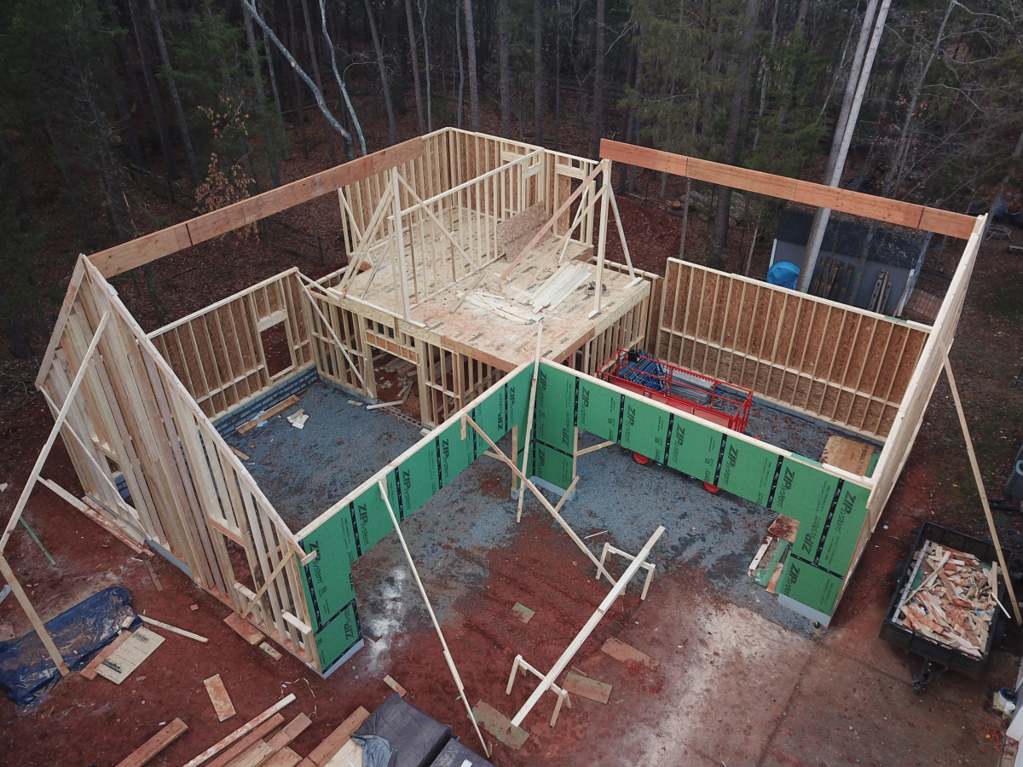
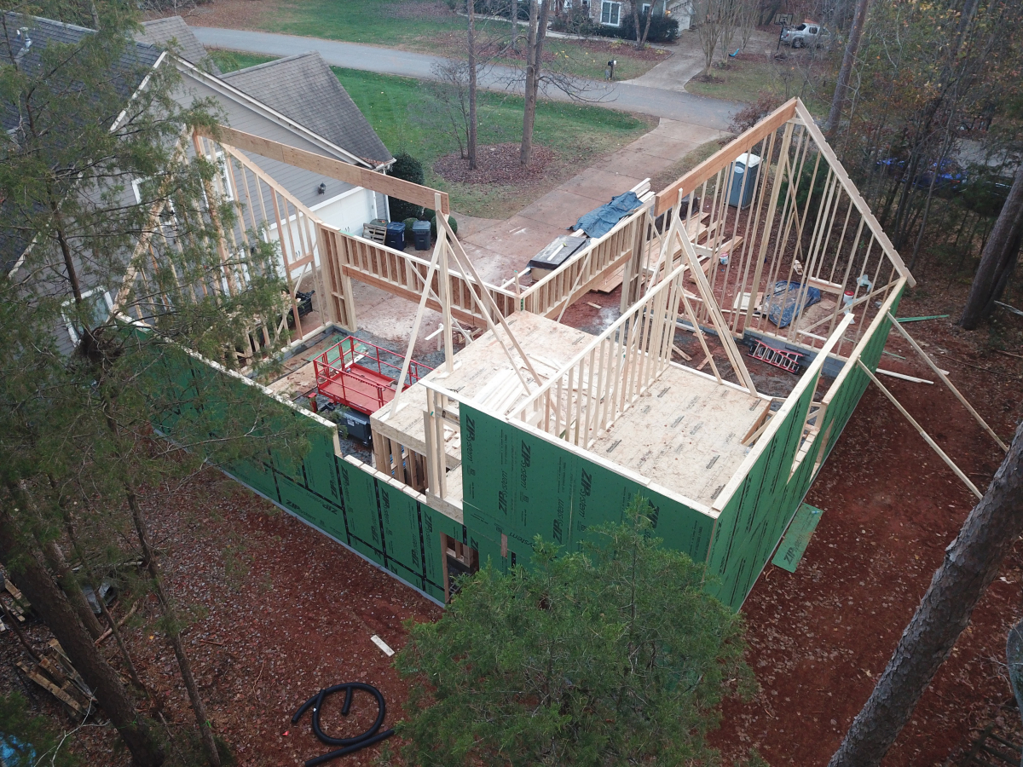

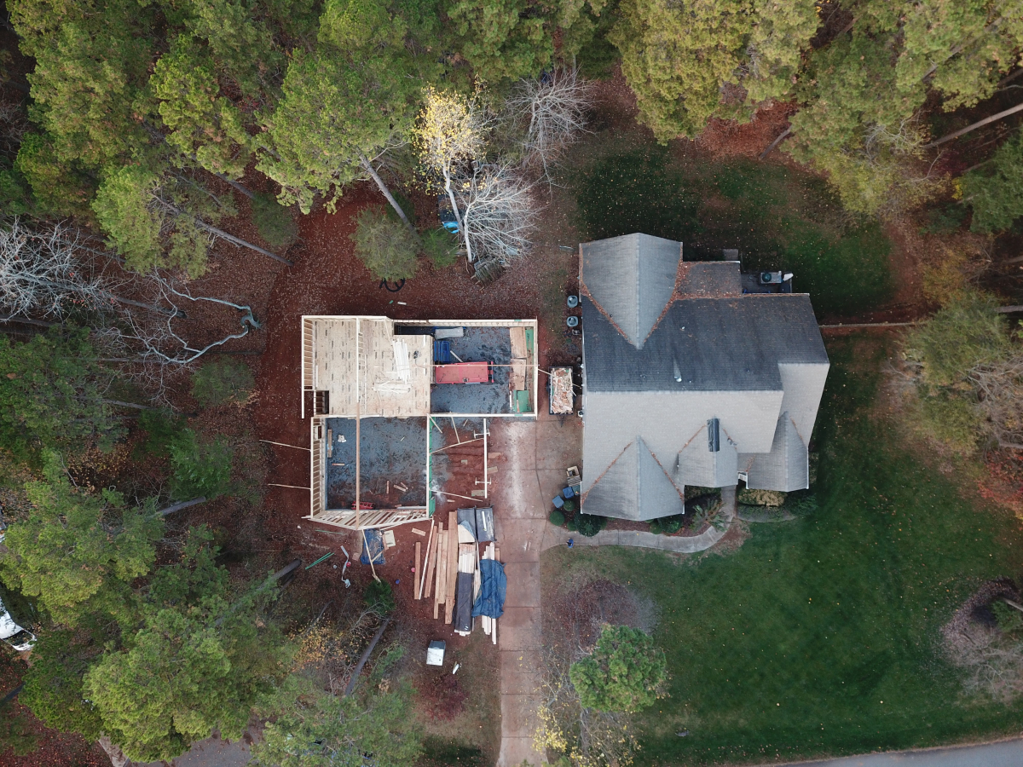
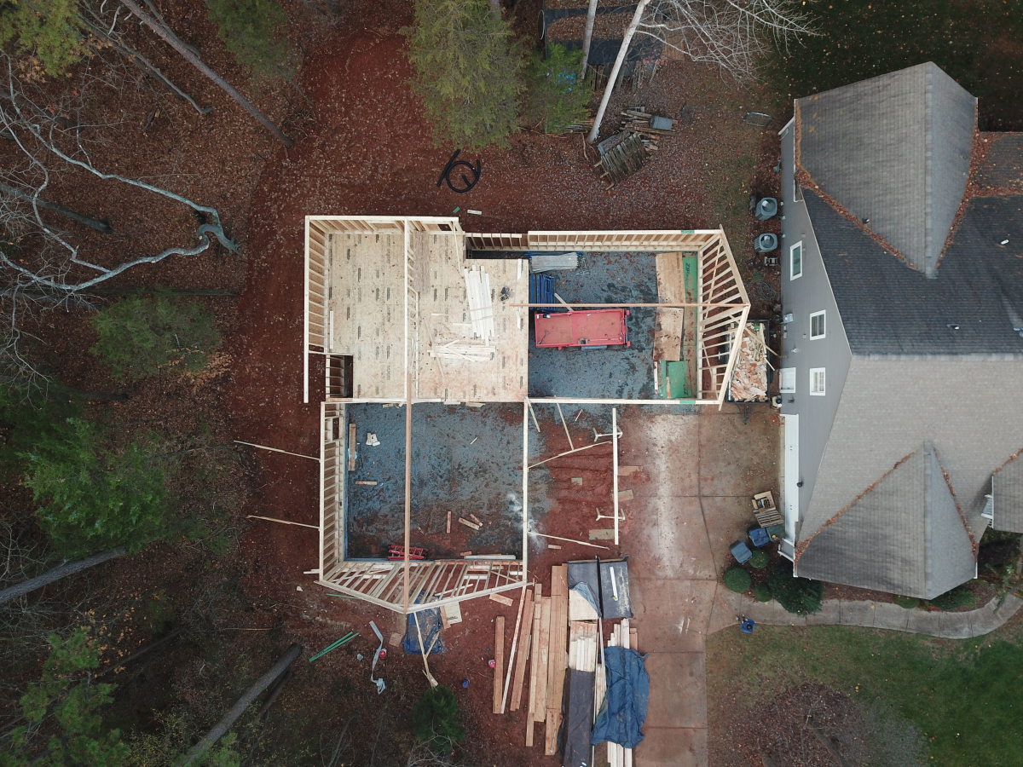

Tuesday's rain came and it was even more than predicted. My neighbor's rain gauge ended up collecting 2in of rain after was all said and done from the system that came through. There was still a ton of water sitting around Wednesday morning. My driveway had two 18in drains, one on the side and one at the end of it. Unfortunately, those pipes have been cut for the foundation so right now when it rains the driveway floods a bit for right now.

They got back at it Wednesday morning. All that rain had saturated the lovely red clay so much it made things really interesting for the scissor lift to get around even with 4in of gravel down inside the garage.


Then once they did get going they only got a few hours in before the scissor lift the rental company delivered broke down. The rental company tech had to come out and try and fix it. That didn't work so they were given a brand new one they had just gotten in.

Back at it with a new lift

So not a ton got done that day with all the issues

Picked my V Wagon back up this past Wednesday as well the second time. Nine days after I got it back the last time it started making a weird metal on metal noise. Thankfully it was not engine related. Turns out the flex joint at the end of the driveshaft was failing. I wasn't going to have time to look at it for over a month when the issue came up so called the shop back up and they had looked at it for me. Picked a used one up locally from another V owner that had 53k miles on it and had them replace it. Thankfully that had turned out to be a rather simple fix.

They then decided to keep working on Thanksgiving as well.












Roof pitches are not the same but it was the only way to have the two ridges be the same height






The following 5 users liked this post by CCColtsicehockey:
00TL-P3.2 (11-27-2023),
97BlackAckCL (11-30-2023),
civicdrivr (11-28-2023),
CLtotheTL32 (11-30-2023),
rockstar143 (11-27-2023)
#1545
Moderator
Regional Coordinator (Southeast)
Regional Coordinator (Southeast)
Thread Starter
Join Date: Dec 2003
Location: Mooresville, NC
Age: 38
Posts: 43,563
Received 3,763 Likes
on
2,538 Posts
On Friday, they got underway on framing the roof along with finishing two of the last 3 walls for the second floor where they needed longer lumber for sections that didn't have a second floor.
The inner beams holding up the roof beam are only temporary. With doing the glass walls on the second floor there will be bent beams installed once the framing is complete and those beams will sit on top of those.


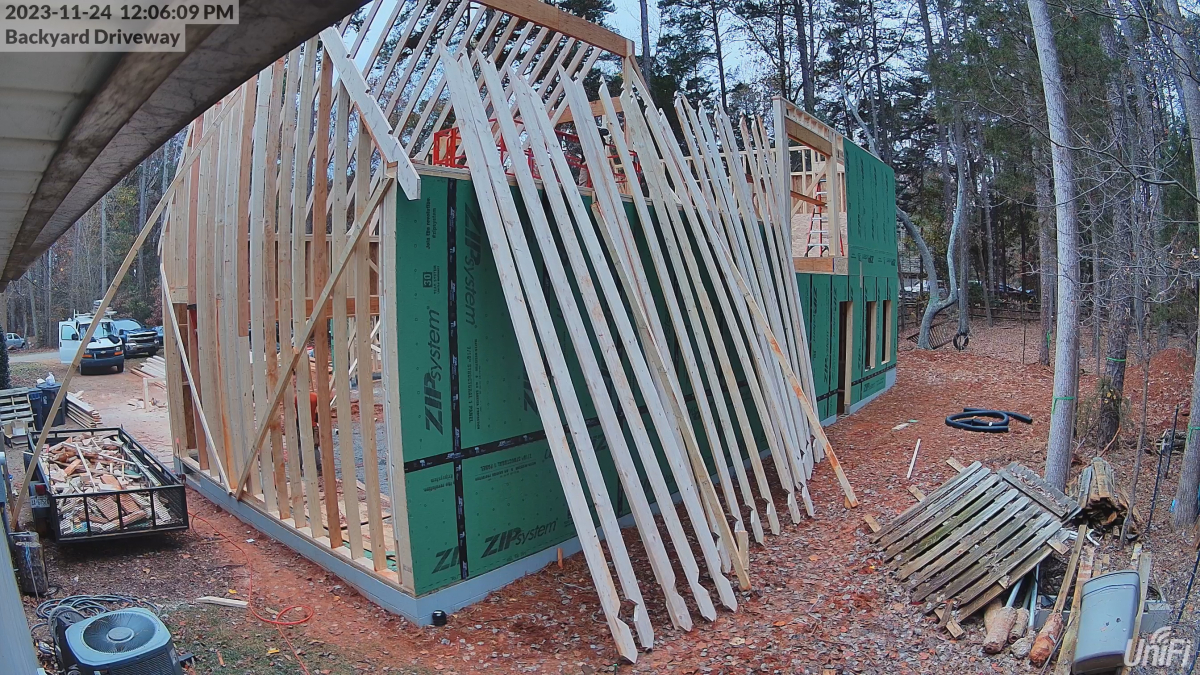
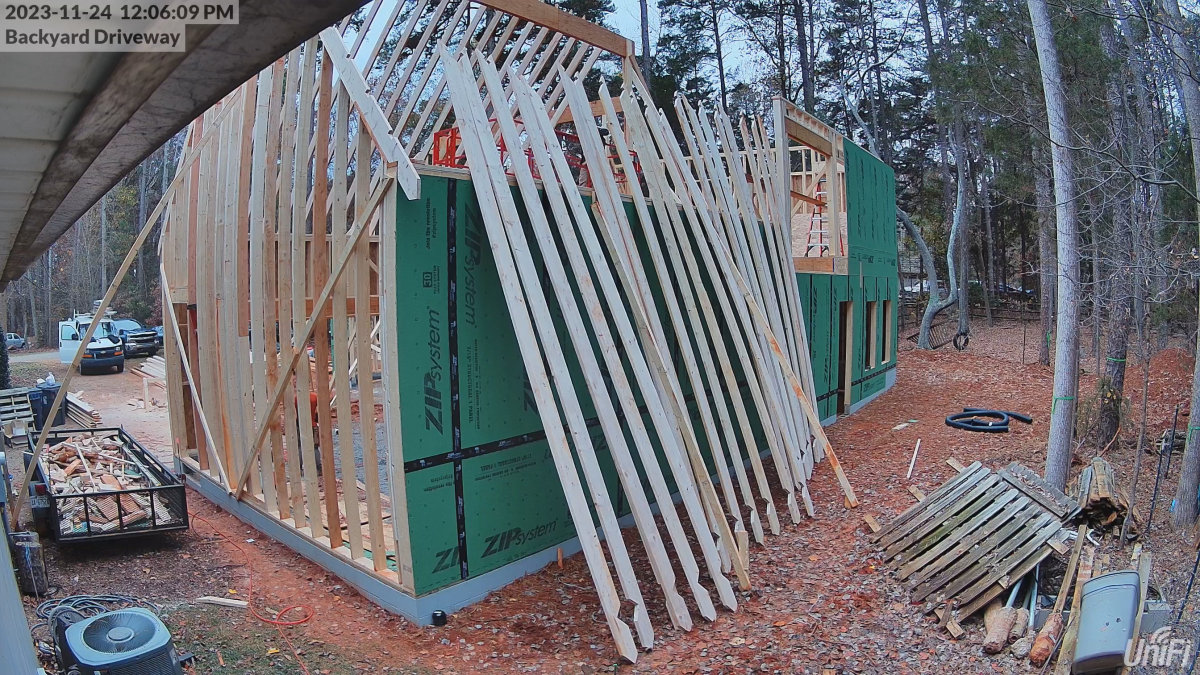
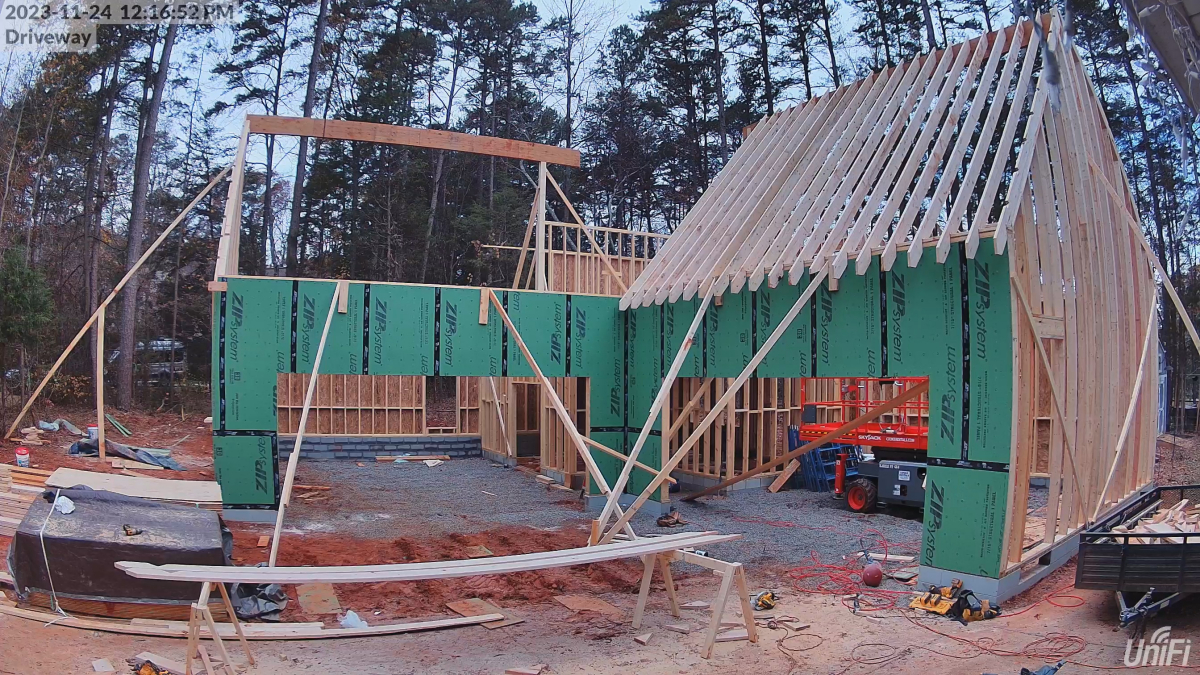
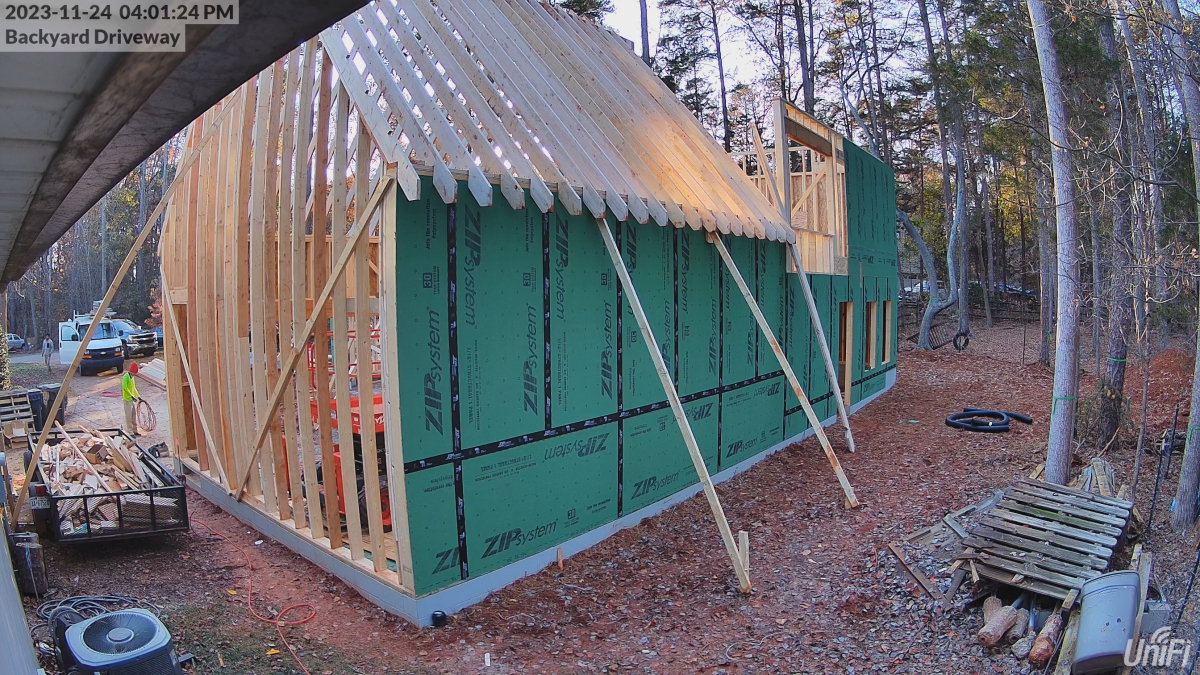
The first look at the 8ft x 5.5ft window on the rear to try and let in as much light and continue the open feeling the glass walls create on the loft area.
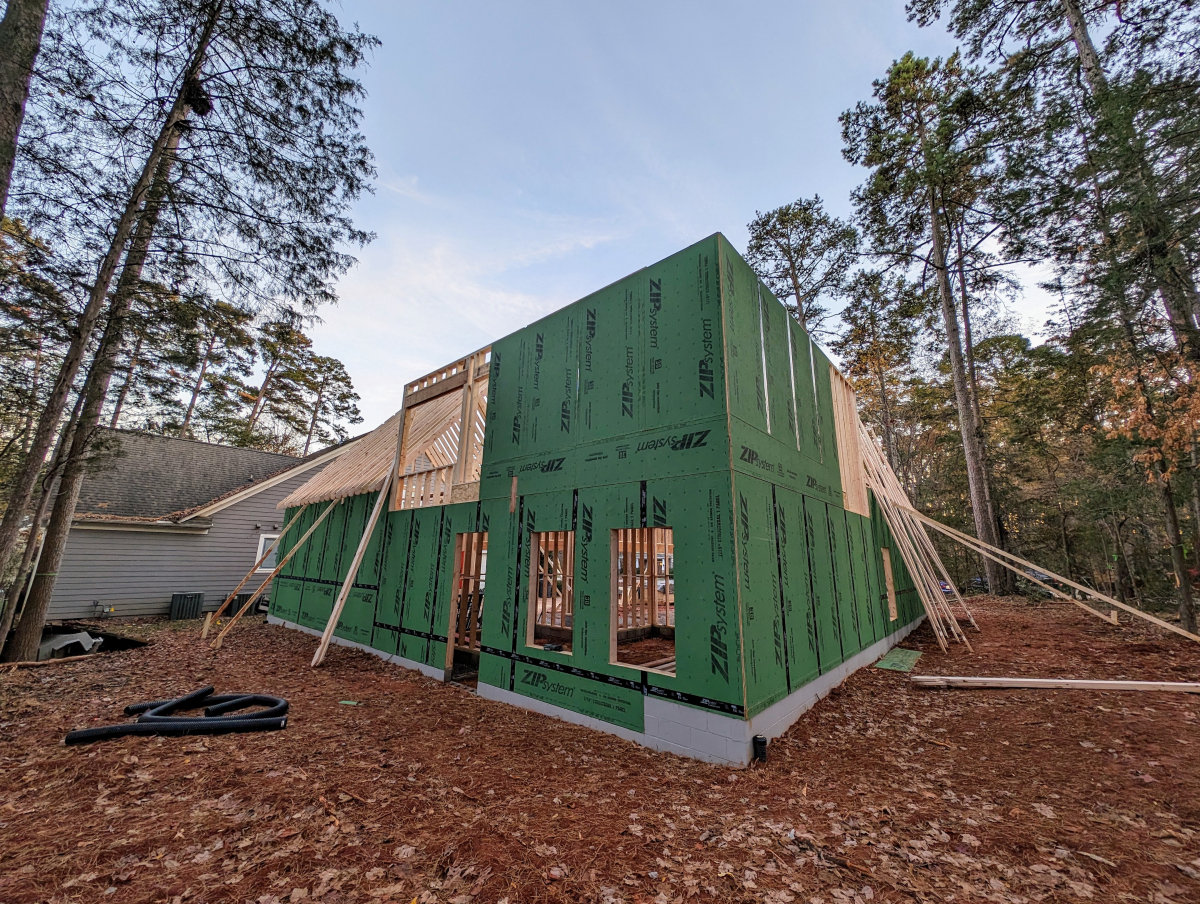

The roof seems so high right now. That center support beam is a hair under 27ft. Still have to put in the tie though. The ceiling will be roughly 21-22ft then.


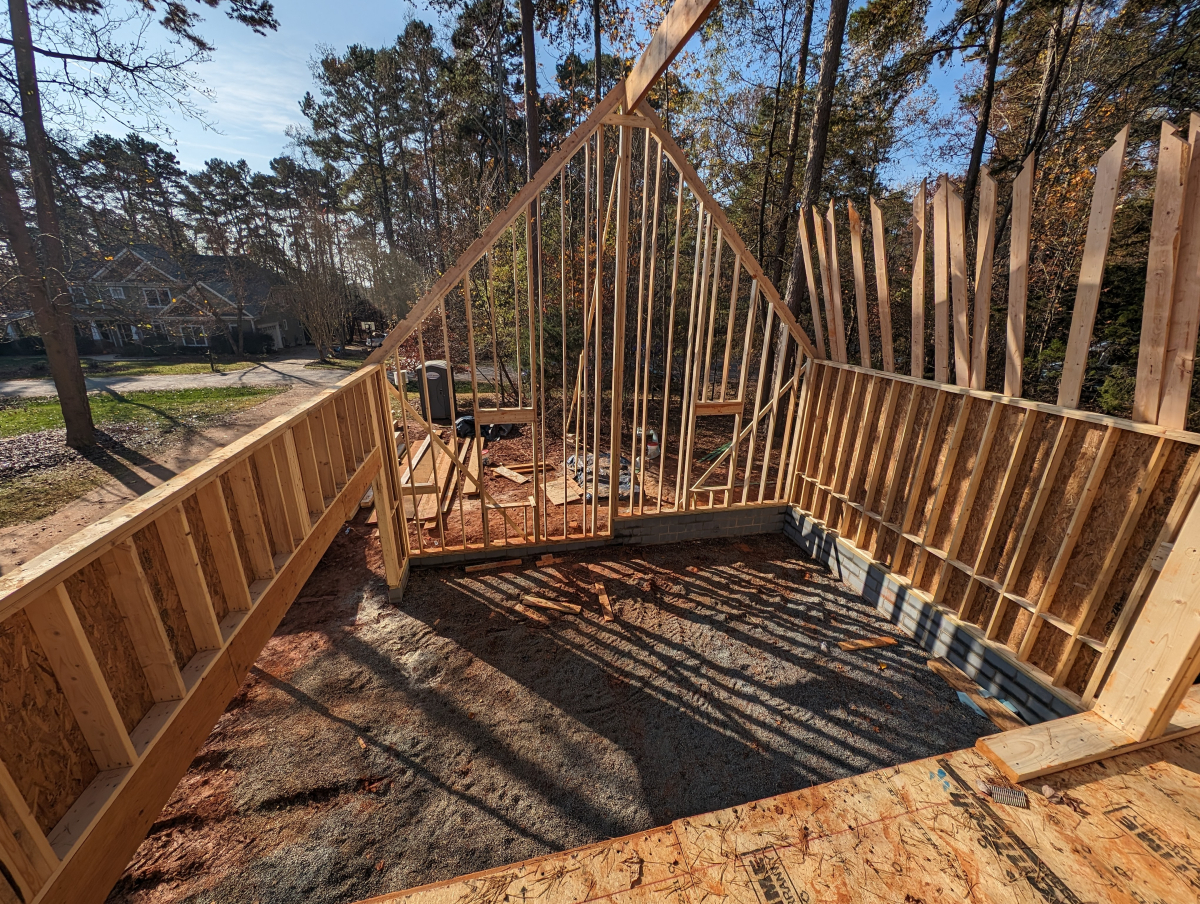
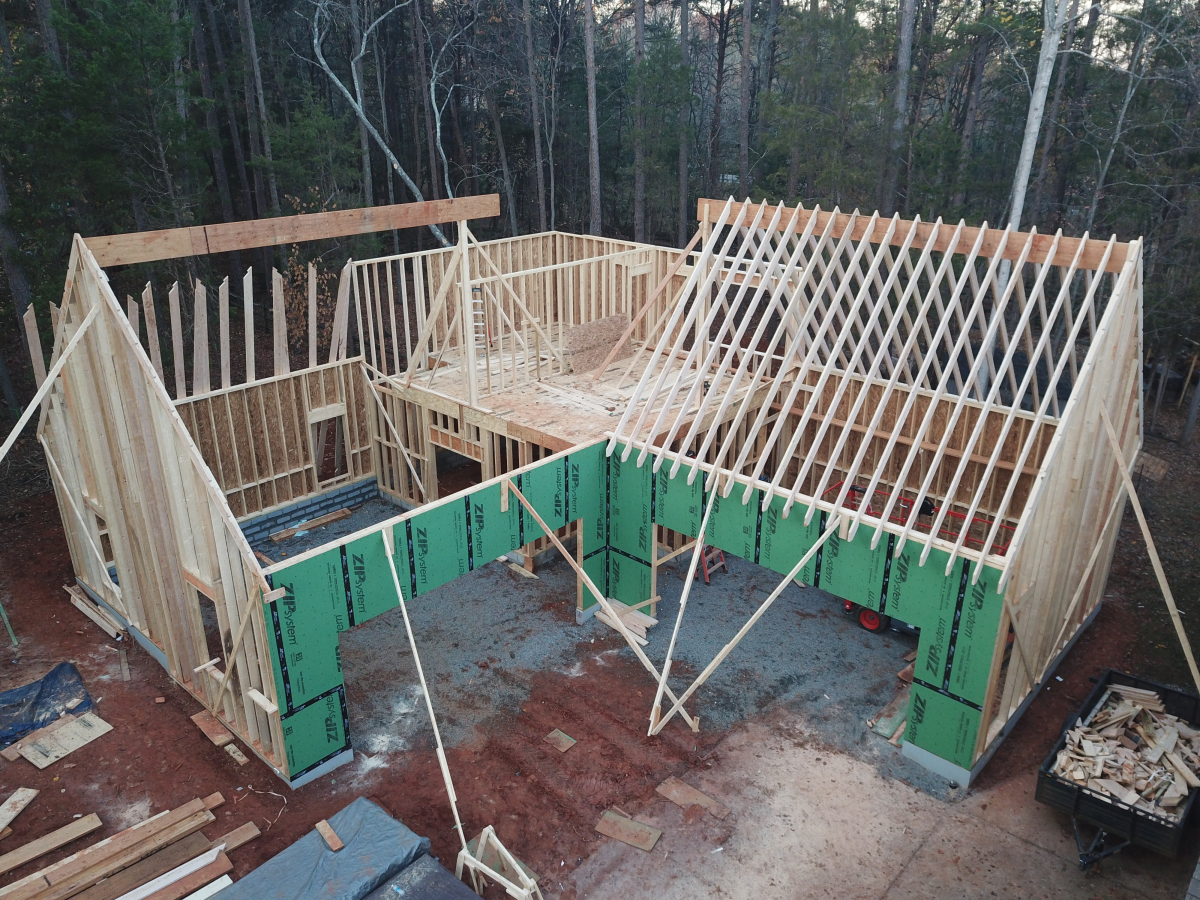

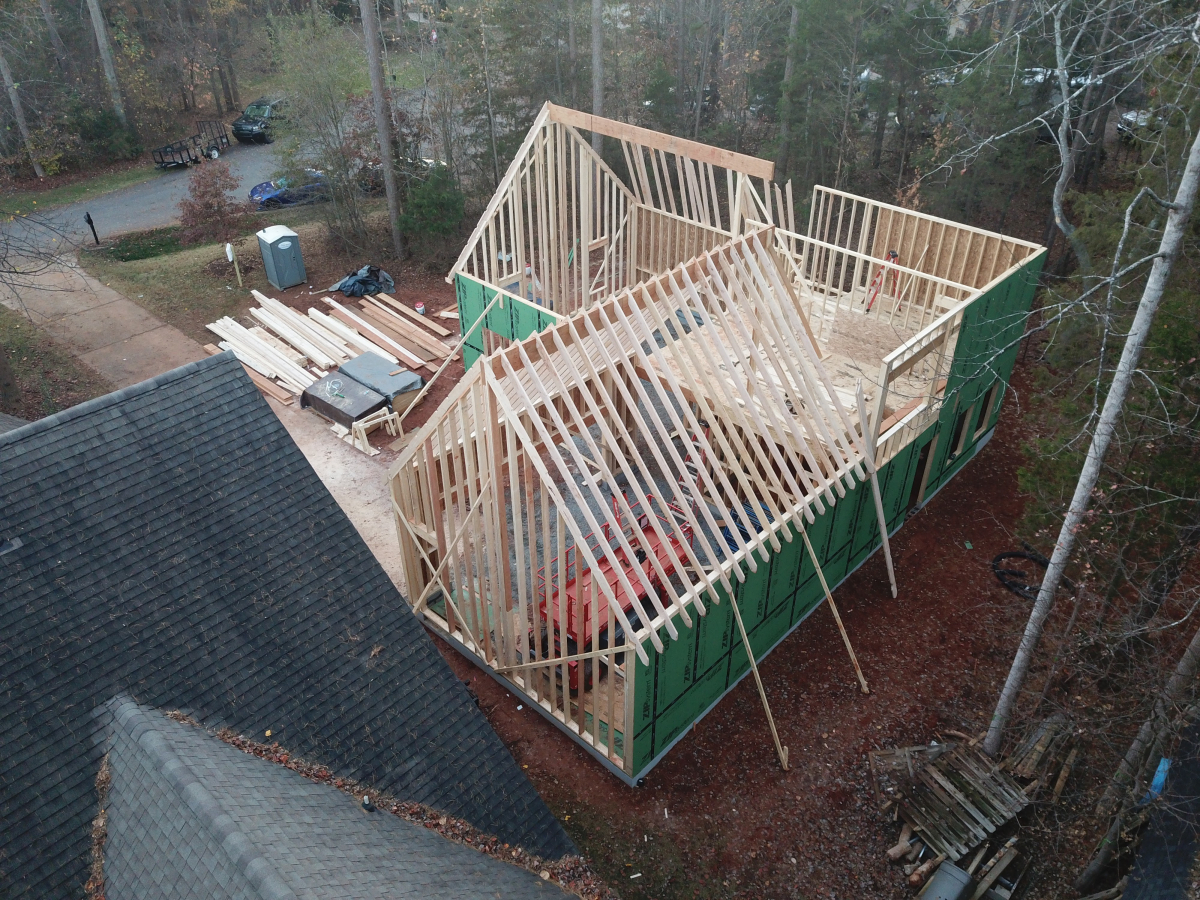


The inner beams holding up the roof beam are only temporary. With doing the glass walls on the second floor there will be bent beams installed once the framing is complete and those beams will sit on top of those.






The first look at the 8ft x 5.5ft window on the rear to try and let in as much light and continue the open feeling the glass walls create on the loft area.


The roof seems so high right now. That center support beam is a hair under 27ft. Still have to put in the tie though. The ceiling will be roughly 21-22ft then.








The following 7 users liked this post by CCColtsicehockey:
00TL-P3.2 (11-27-2023),
97BlackAckCL (11-30-2023),
ACCURATEin (11-26-2023),
civicdrivr (11-28-2023),
CLtotheTL32 (11-30-2023),
and 2 others liked this post.
#1546
tehLEGOman
Join Date: Dec 2004
Location: Charlotte, NC
Age: 41
Posts: 9,135
Received 1,982 Likes
on
1,335 Posts
Much excite!
The following users liked this post:
CCColtsicehockey (11-26-2023)
#1547
Ex-OEM King
Plan is definitely for the vented ones so I can do washes in the garage and the water drop below them and run out under the garage door. Have not decided yet if I am doing the flat or ribbed vented tiles yet though. Most engine hoists have 3-4in casters. Is that not large enough? I can't say I have looked into this or even thought it could be a problem so appreciate you bringing it up.
Looks amazing though. Always astonishing to watch how quickly these guys can frame a whole building.
The following users liked this post:
CCColtsicehockey (11-28-2023)
The following 2 users liked this post by BreezyTL:
97BlackAckCL (11-30-2023),
CCColtsicehockey (11-28-2023)
#1550
Moderator
Regional Coordinator (Southeast)
Regional Coordinator (Southeast)
Thread Starter
Join Date: Dec 2003
Location: Mooresville, NC
Age: 38
Posts: 43,563
Received 3,763 Likes
on
2,538 Posts
I will have to get a new rolling seat with bigger casters though instead of my Craftsman one.
#1551
Moderator
Regional Coordinator (Southeast)
Regional Coordinator (Southeast)
Thread Starter
Join Date: Dec 2003
Location: Mooresville, NC
Age: 38
Posts: 43,563
Received 3,763 Likes
on
2,538 Posts
There will definitely be a good bit of storage. I learned last night the one area I didn't specify the ceiling heights for, the unfinished storage area, will only have 9ft ceilings and I was kind of hoping for 10+ based on roof pitches. But by making those that height they were able to make my loft ceiling higher by supporting the point loads back there. I will end up with 4-5ft of attic storage space there though that I can use as well. I will eventually be putting some 30in deep warehouse shelving in the unfinished storage space.
The following 2 users liked this post by rockstar143:
97BlackAckCL (11-30-2023),
CCColtsicehockey (11-28-2023)
The following users liked this post:
CCColtsicehockey (11-28-2023)
#1554
Moderator
Regional Coordinator (Southeast)
Regional Coordinator (Southeast)
Thread Starter
Join Date: Dec 2003
Location: Mooresville, NC
Age: 38
Posts: 43,563
Received 3,763 Likes
on
2,538 Posts
The following 2 users liked this post by CCColtsicehockey:
97BlackAckCL (11-30-2023),
rockstar143 (12-01-2023)
#1555
Ex-OEM King
Real talk, I spent a long time working with some tiny (~0.004" diameter) parts only in CAD. First time I saw them in real life, they looked like pepper flakes in a dish lol.
The following users liked this post:
CCColtsicehockey (11-28-2023)
#1556
Moderator
iTrader: (3)
So damn cool. I'm excited for you, Jason!
#1557
Moderator
Regional Coordinator (Southeast)
Regional Coordinator (Southeast)
Thread Starter
Join Date: Dec 2003
Location: Mooresville, NC
Age: 38
Posts: 43,563
Received 3,763 Likes
on
2,538 Posts
It has been another busy week on the framing front. They have knocked out a ton but also we had another big issue with understanding the plans. Thought for a second the architect had not copied something over right again but that turned out not to be the case. We had to go back to consult the engineers to get it ironed out.
Monday - They started on the roof rafters on the second garage as well as doing a lot of internal bracing my cameras don't caputered so not much to be seen.
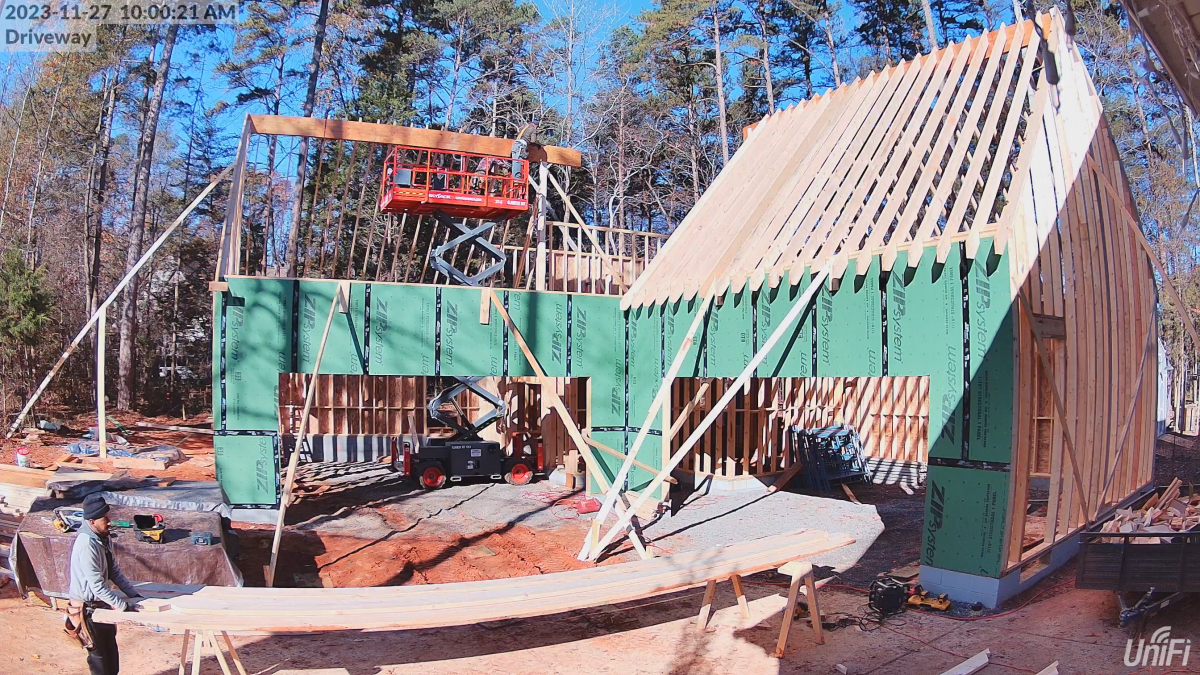

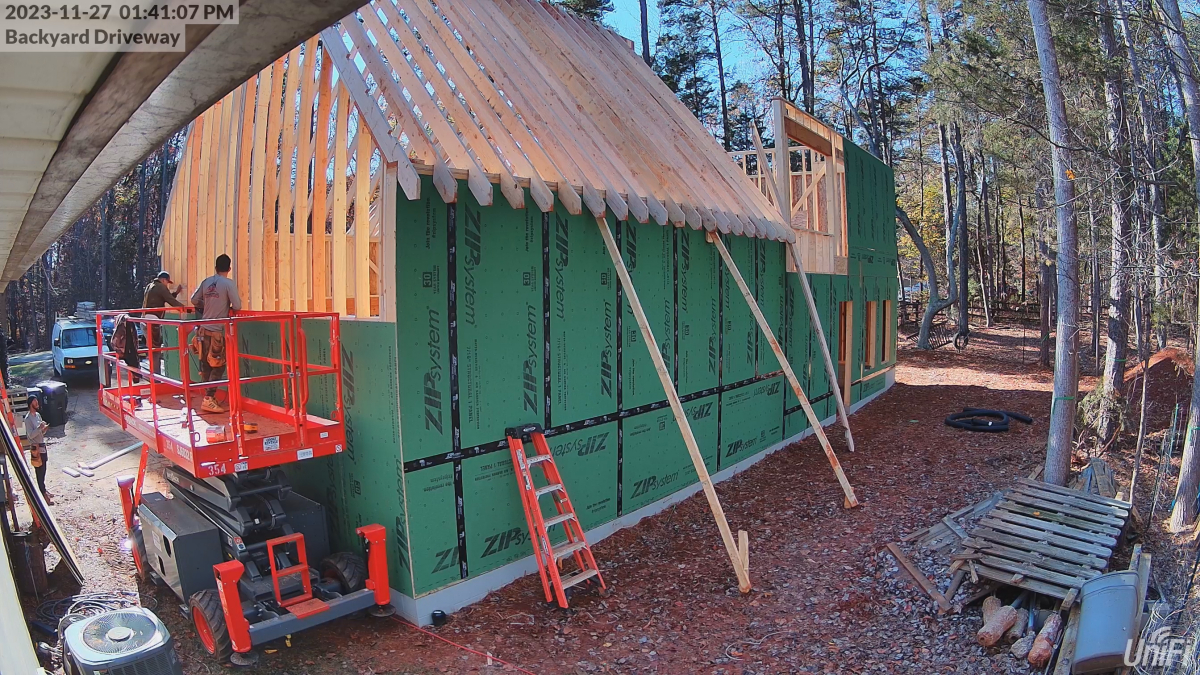
Tuesday - The roof sheeting started going up as well as almost the rest of the Zip panel. We also had a minor incident with the lift.
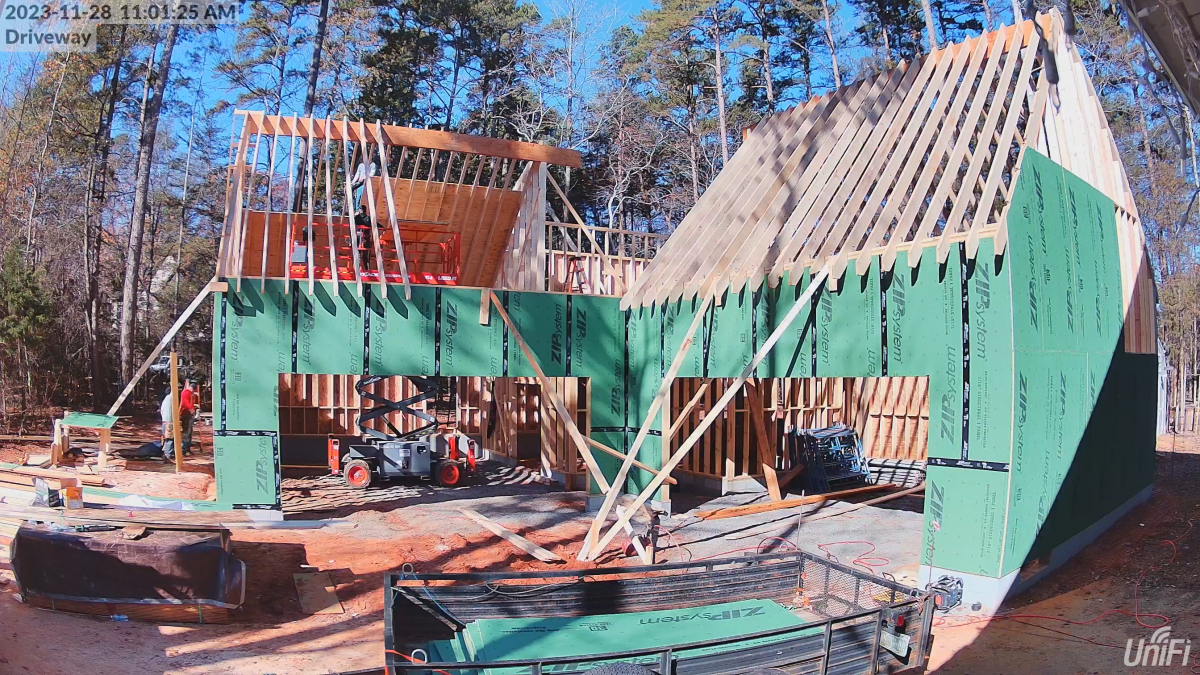
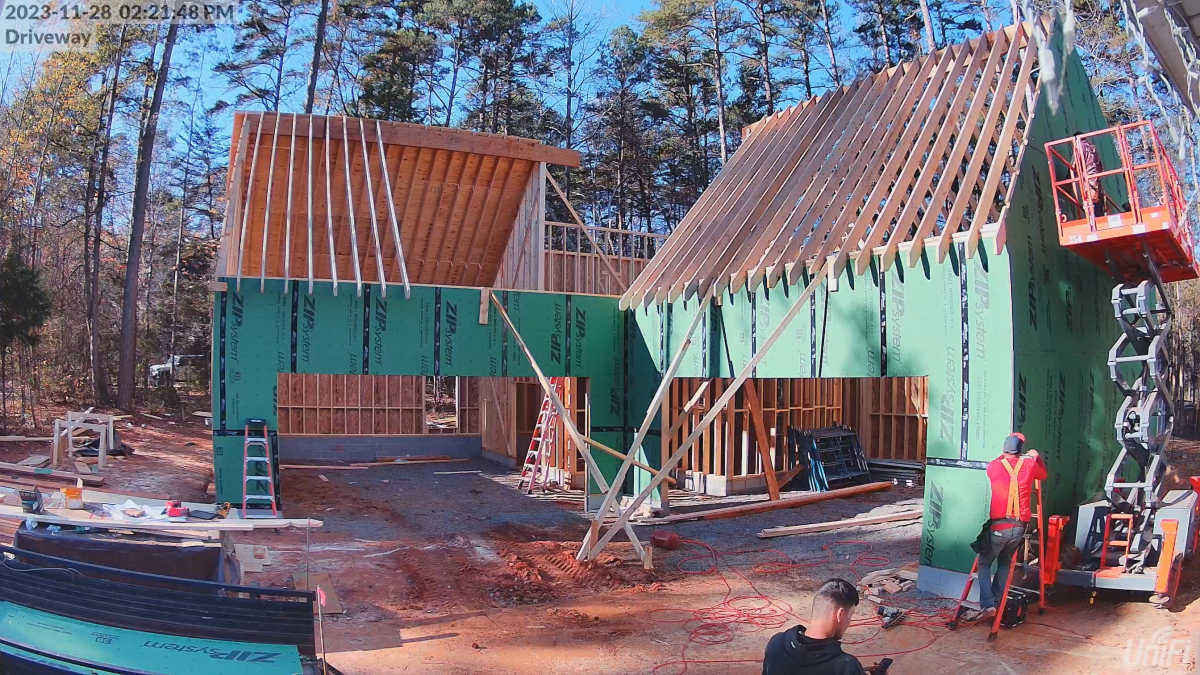

My builder has told them not to get to close to the building on the front most wall as they had only loose filled that back in as it has to be dug out again later for a parking pad. Well they didn't listen.
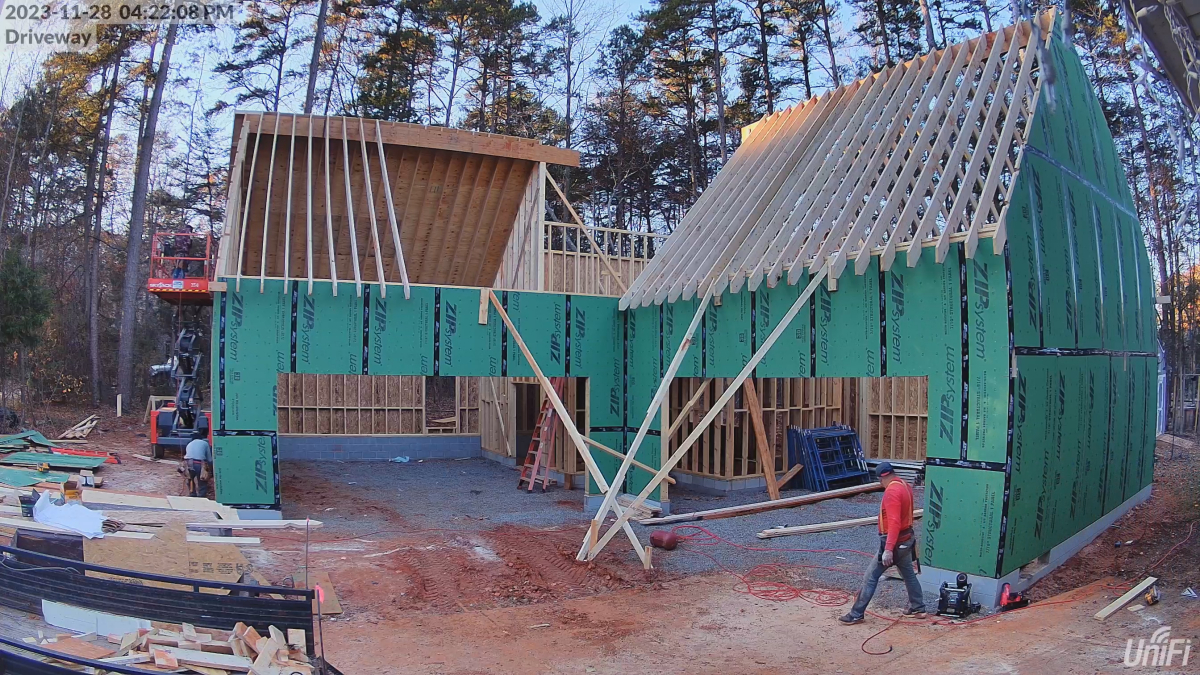
So what happens is you high point the lift and tip it into the wall.
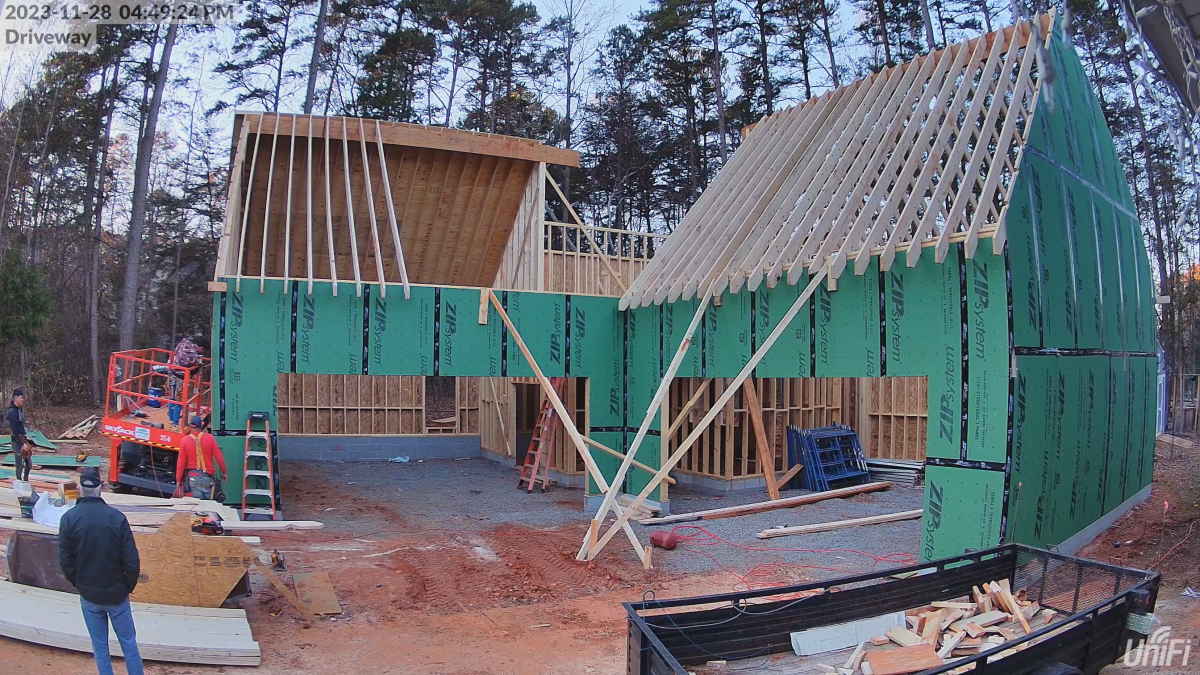

Thankfully it had the outriggers and they could use those to lift it and put a lot of wood under the wheels and then get it out. Probably lost a full hour on that ordeal though.
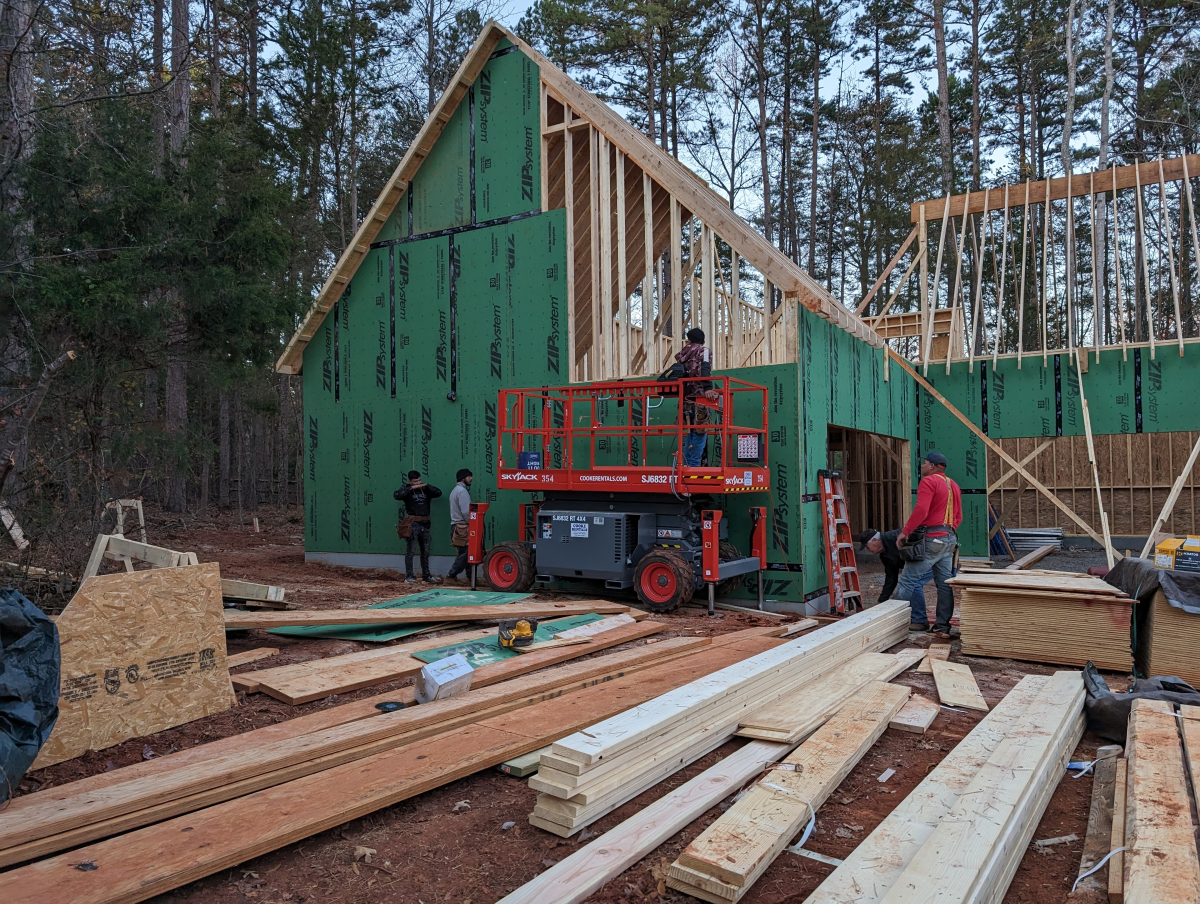
Test fit of the third window on the street side of the garage. To get it to look the best on the exterior it will end up only being 3in below the ceiling on the inside. It should provide great light inside though being that high.

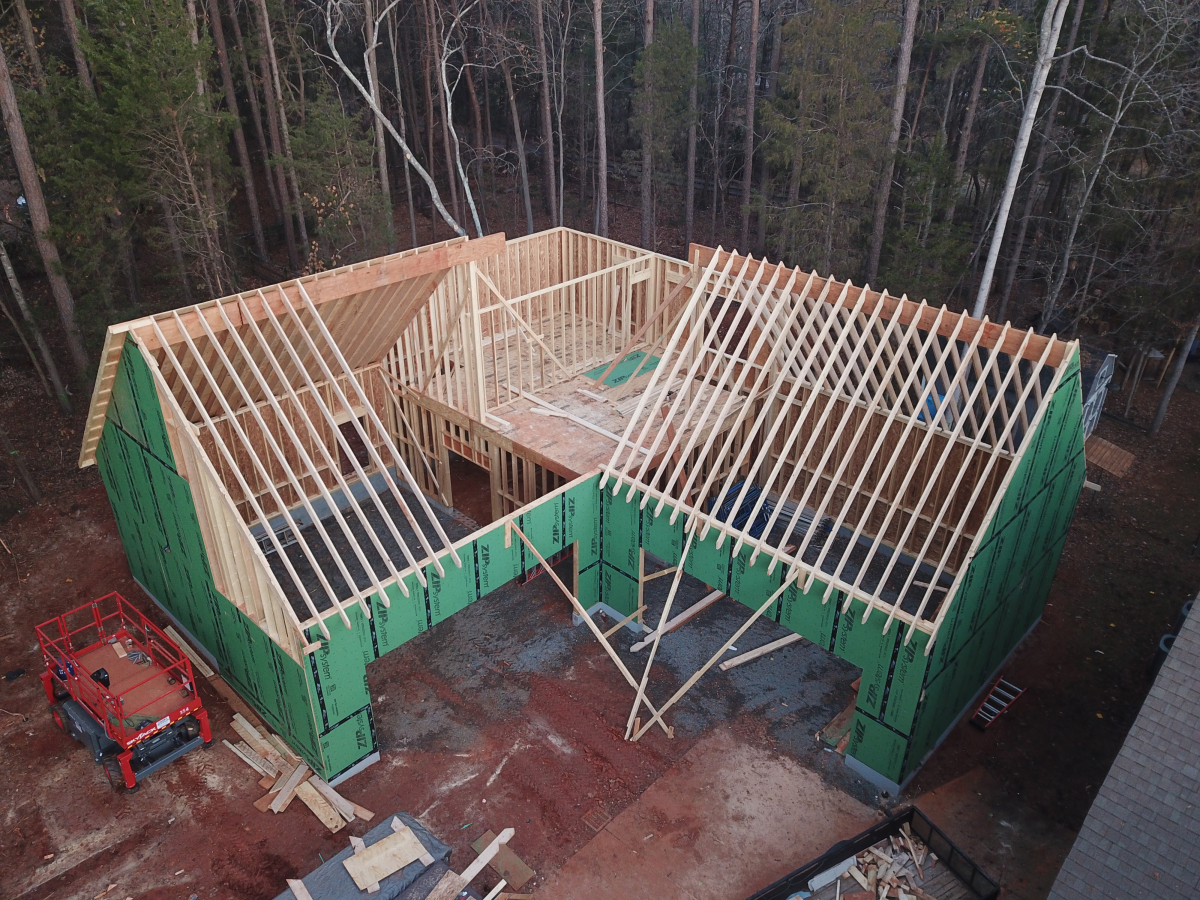

Tuesday was also the day where the beginning of the issue of the second story roof started and went unnoticed. In this picture you can see the rafters on the rear of the garage. Where they end on the right is 3ft 7 1/4in too far. The roof is supposed to be the same height there as the second story roof. This accomplishes two things. One it makes the states feel more open and less crowded. The second item and much more important is that the rear steps off the back porch if the roof was left that way would have a point where the roof corner was only 6ft off the steps and someone would walk right into it.
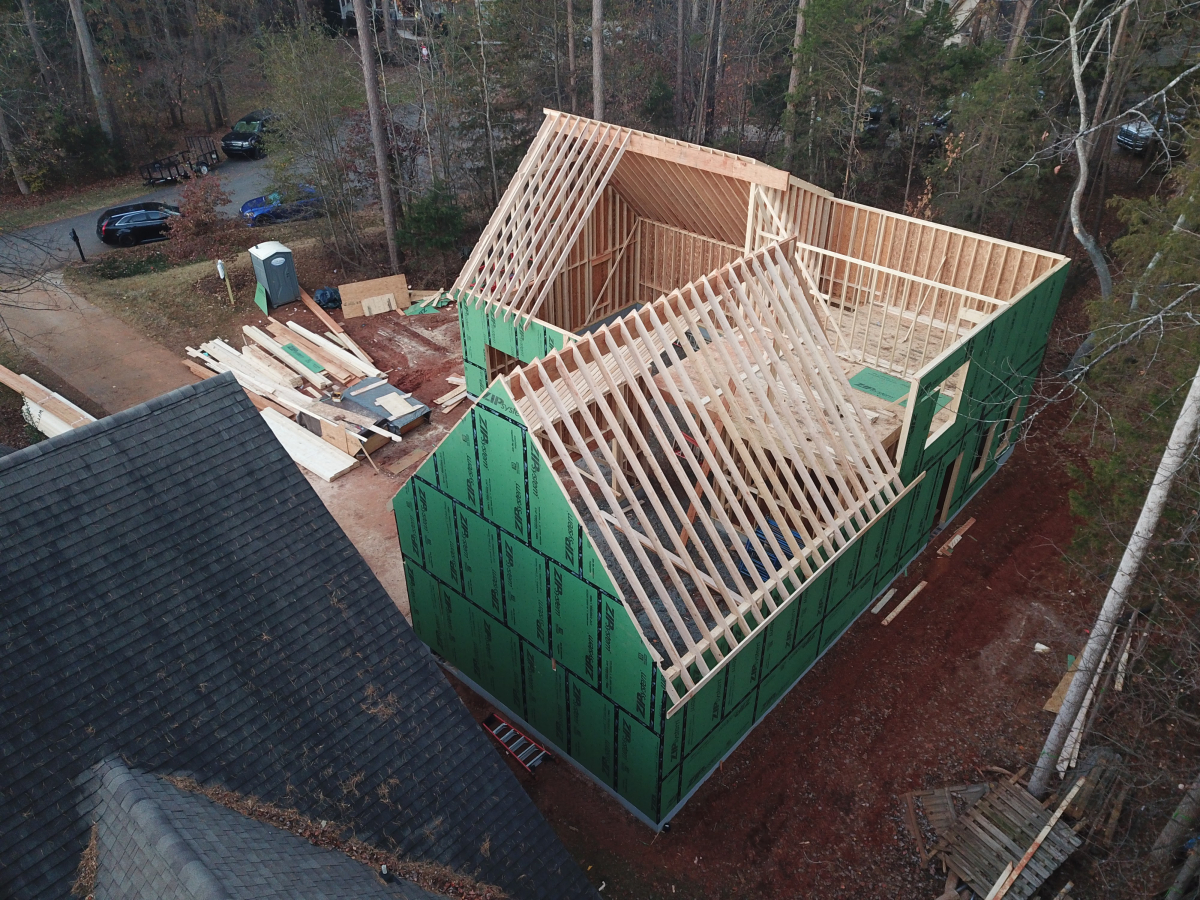
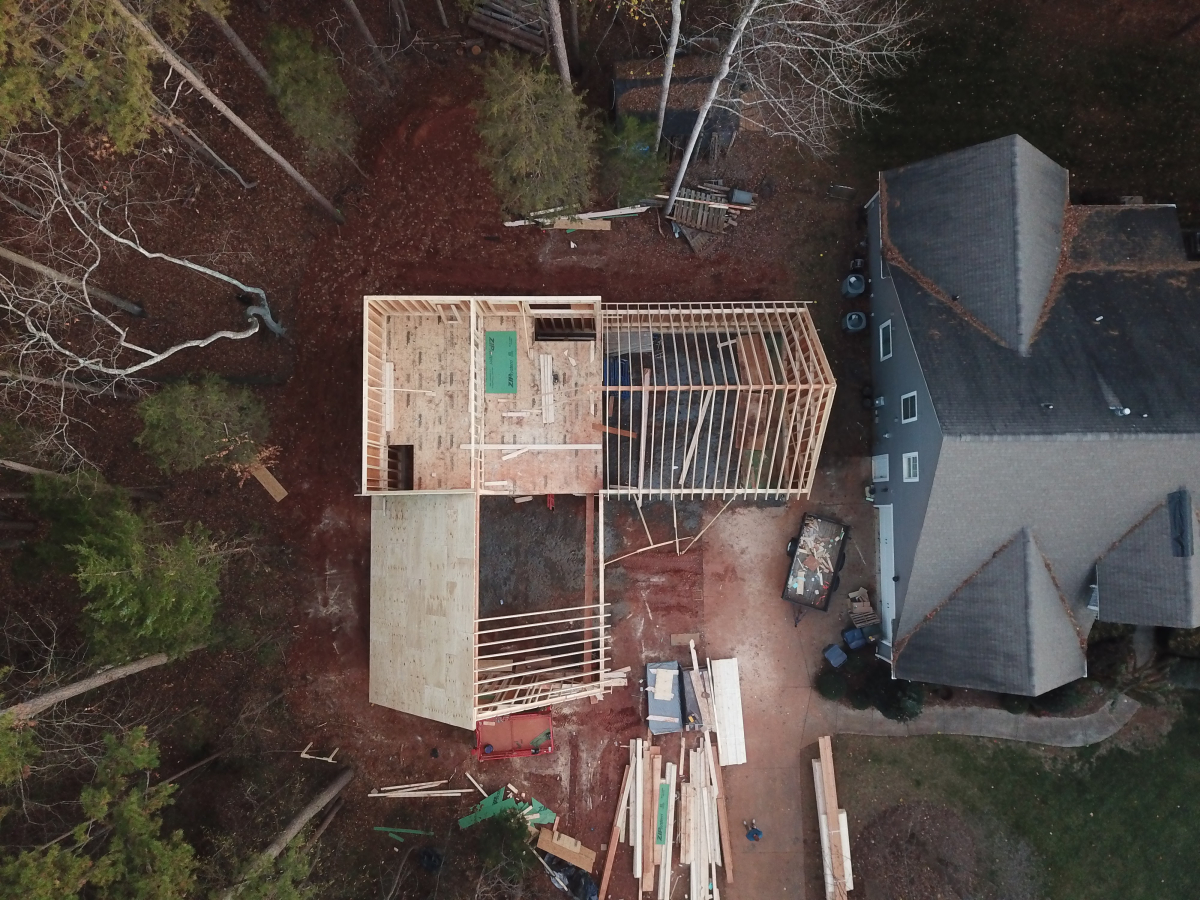
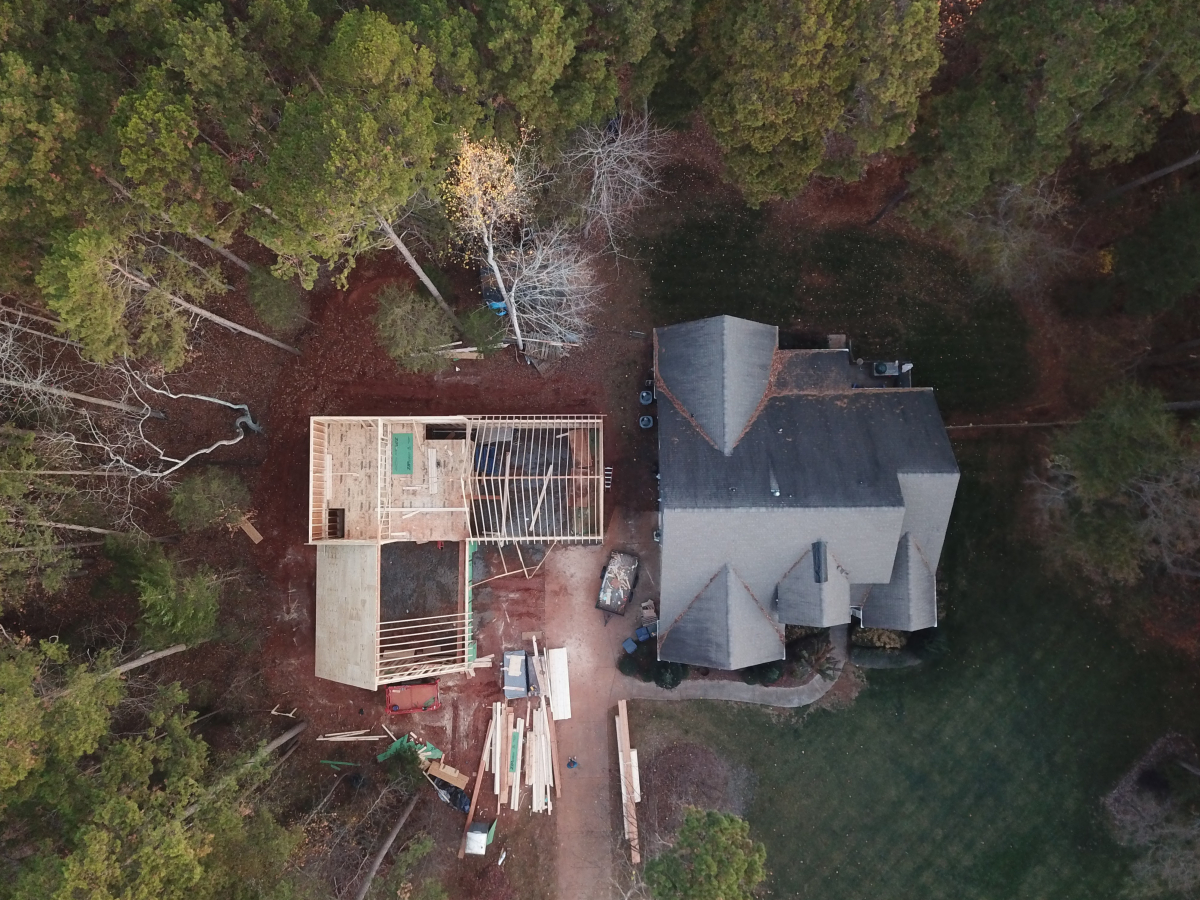
Wednesday - Lots more progress on the roof was made. The rest of the roof rafters over the two bays were finished They also put in the ceiling joists over the unfinished storage behind the loft. This is also the day unfortunately
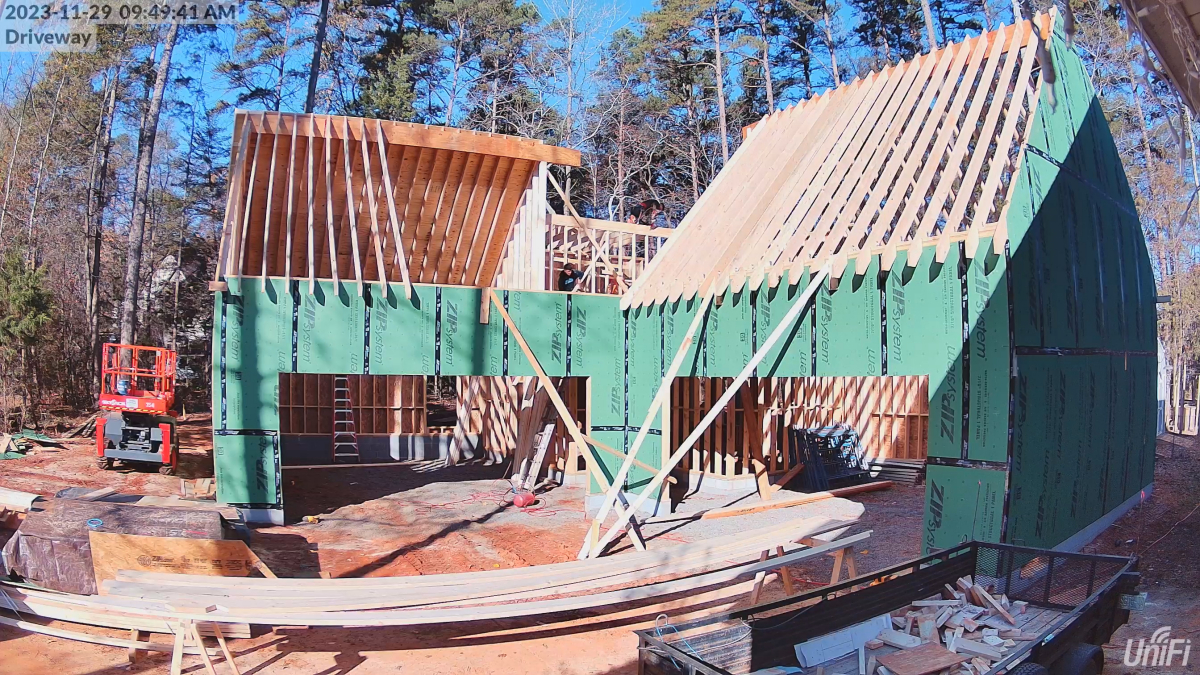

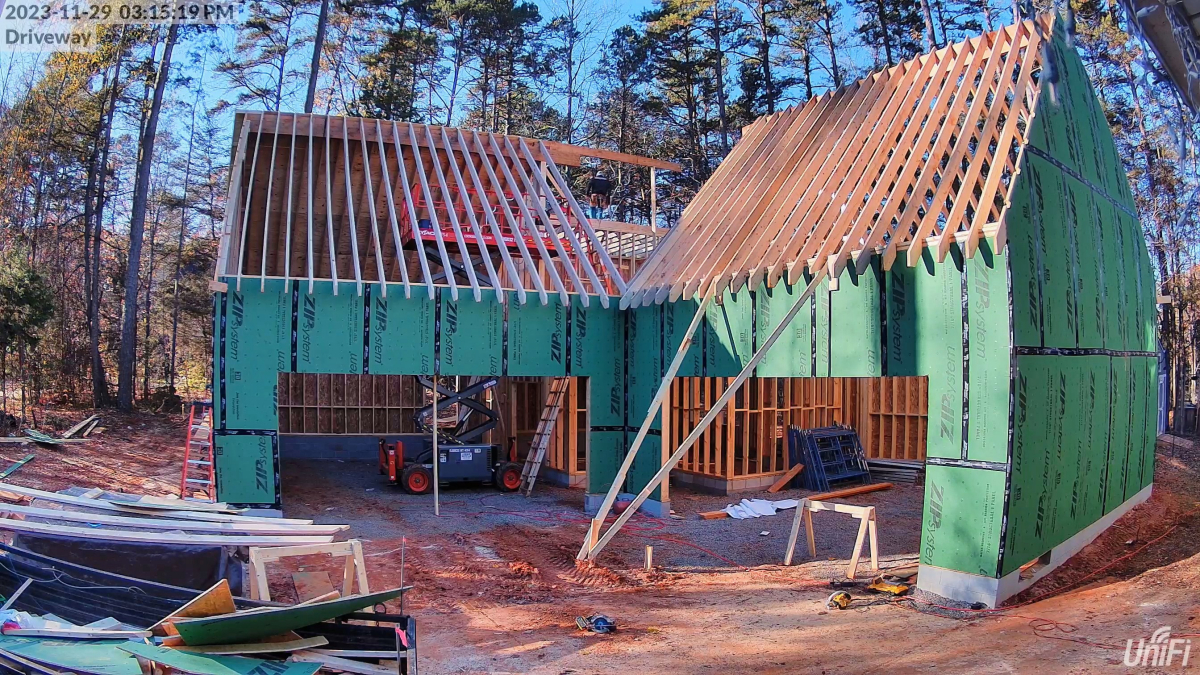
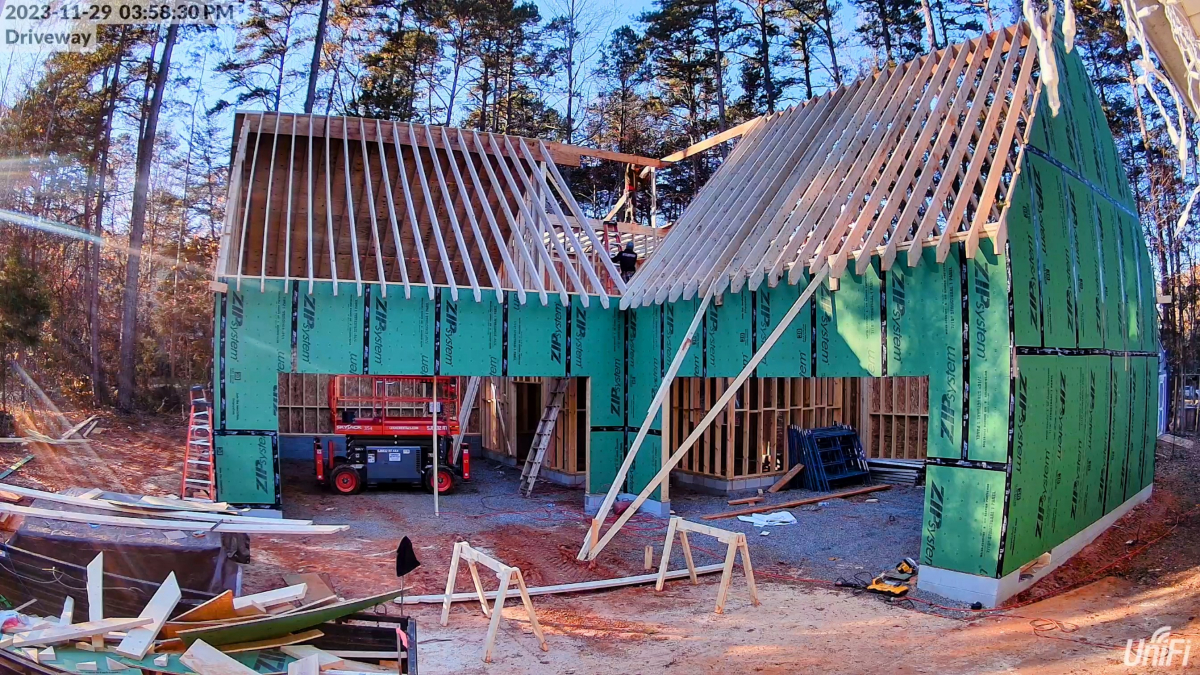
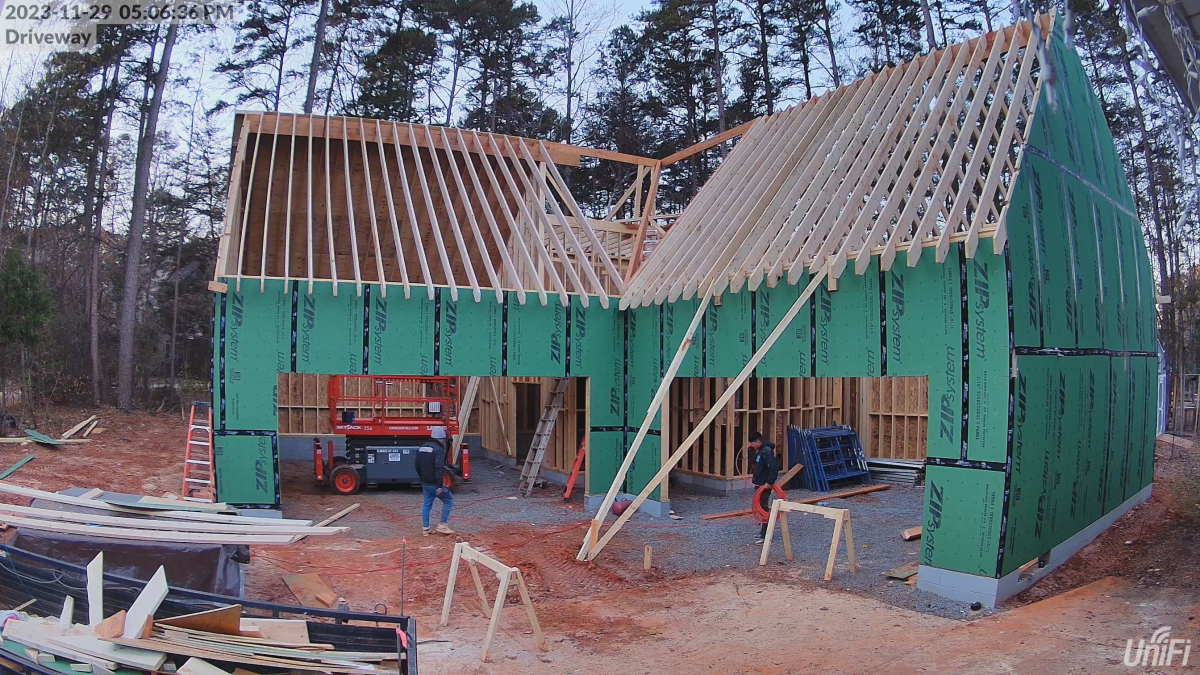
The massive valley beam comes in fairly low on the loft but floating an L shaped section off the glass wall in the corner should prevent it from ever being an issue.
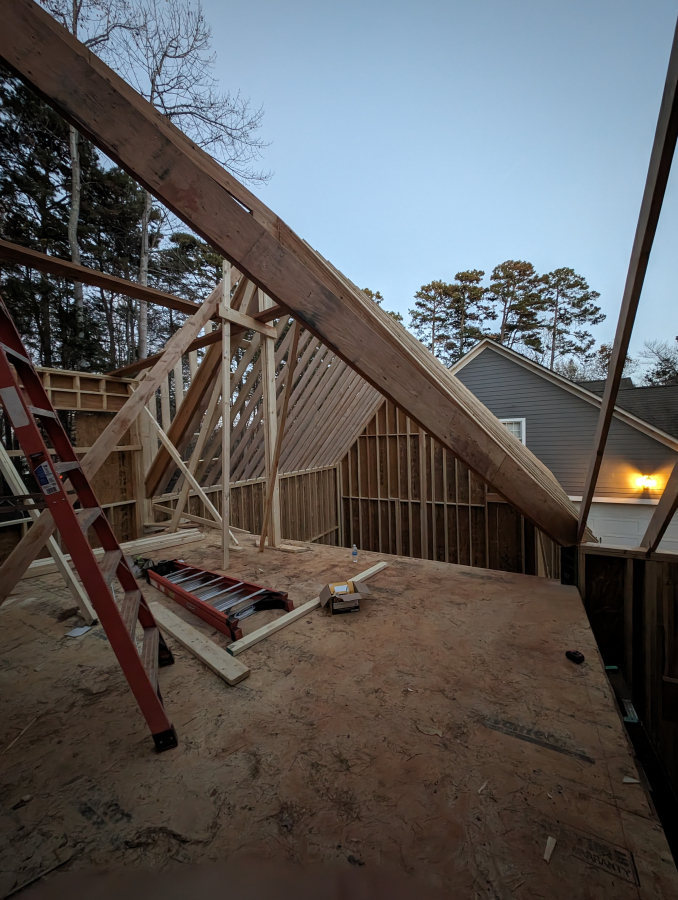
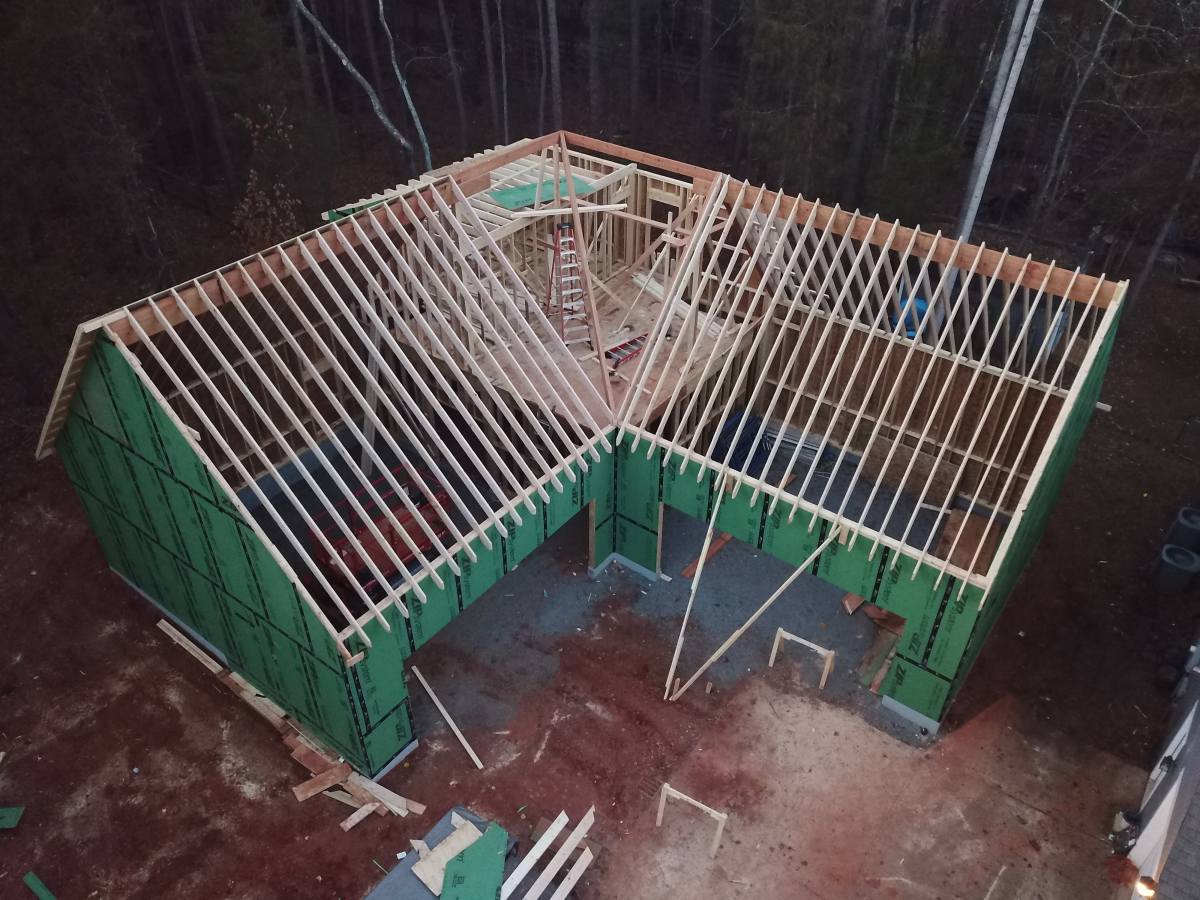

You can see in this photo the next day that they ended up building the dormer wall for the second story roof. This is unfortunately when the issue was noticed.
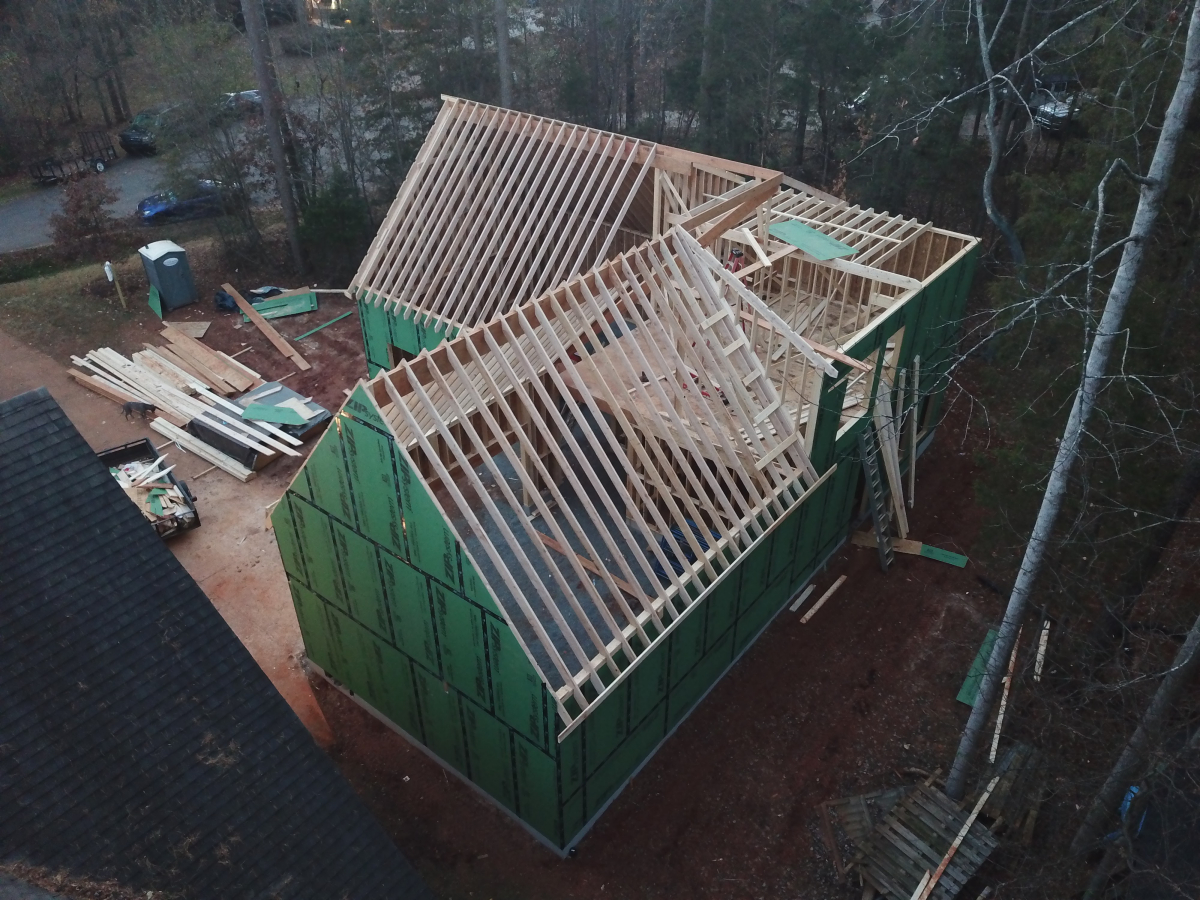


Monday - They started on the roof rafters on the second garage as well as doing a lot of internal bracing my cameras don't caputered so not much to be seen.



Tuesday - The roof sheeting started going up as well as almost the rest of the Zip panel. We also had a minor incident with the lift.



My builder has told them not to get to close to the building on the front most wall as they had only loose filled that back in as it has to be dug out again later for a parking pad. Well they didn't listen.

So what happens is you high point the lift and tip it into the wall.


Thankfully it had the outriggers and they could use those to lift it and put a lot of wood under the wheels and then get it out. Probably lost a full hour on that ordeal though.

Test fit of the third window on the street side of the garage. To get it to look the best on the exterior it will end up only being 3in below the ceiling on the inside. It should provide great light inside though being that high.



Tuesday was also the day where the beginning of the issue of the second story roof started and went unnoticed. In this picture you can see the rafters on the rear of the garage. Where they end on the right is 3ft 7 1/4in too far. The roof is supposed to be the same height there as the second story roof. This accomplishes two things. One it makes the states feel more open and less crowded. The second item and much more important is that the rear steps off the back porch if the roof was left that way would have a point where the roof corner was only 6ft off the steps and someone would walk right into it.



Wednesday - Lots more progress on the roof was made. The rest of the roof rafters over the two bays were finished They also put in the ceiling joists over the unfinished storage behind the loft. This is also the day unfortunately





The massive valley beam comes in fairly low on the loft but floating an L shaped section off the glass wall in the corner should prevent it from ever being an issue.



You can see in this photo the next day that they ended up building the dormer wall for the second story roof. This is unfortunately when the issue was noticed.



The following 3 users liked this post by CCColtsicehockey:
#1558
Moderator
Coming along nicely.
#1560
Moderator
Regional Coordinator (Southeast)
Regional Coordinator (Southeast)
Thread Starter
Join Date: Dec 2003
Location: Mooresville, NC
Age: 38
Posts: 43,563
Received 3,763 Likes
on
2,538 Posts
Thursday and Friday got a lot more done. The primary thing I was happy to see was the resolution of the issue from Tuesday with the roof.
Thursday - Finished up the front rafters and started on the roof sheeting on the front side. Fixed the dormer wall on the rear to account for the stairs.
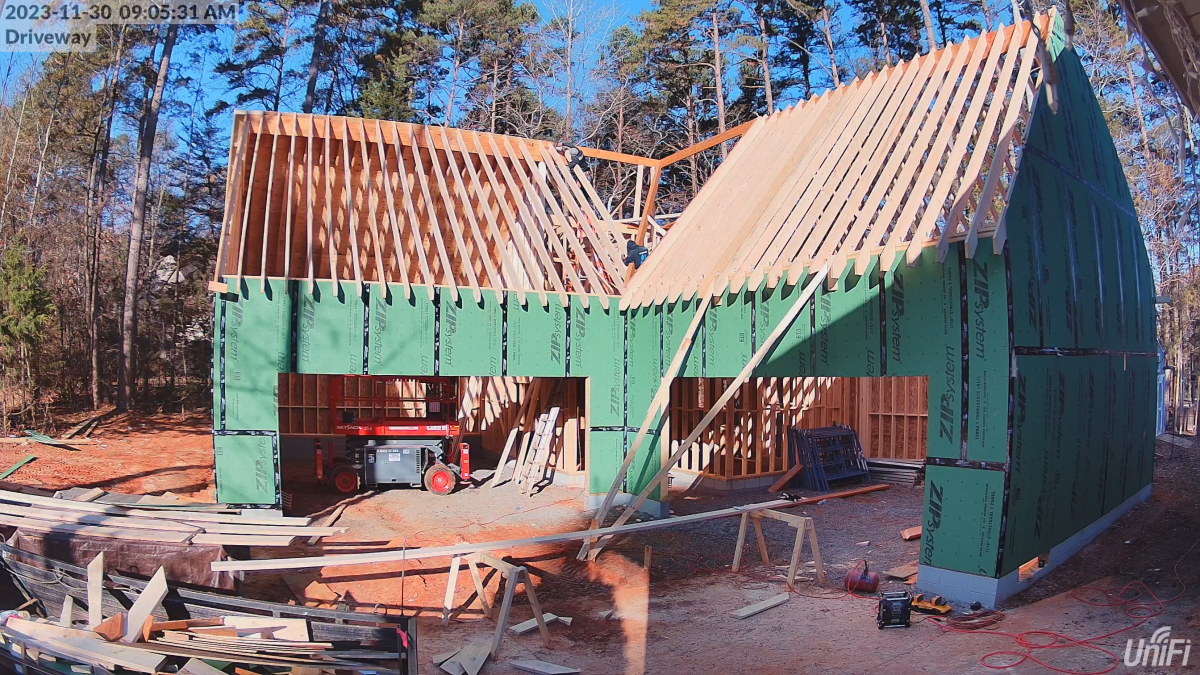
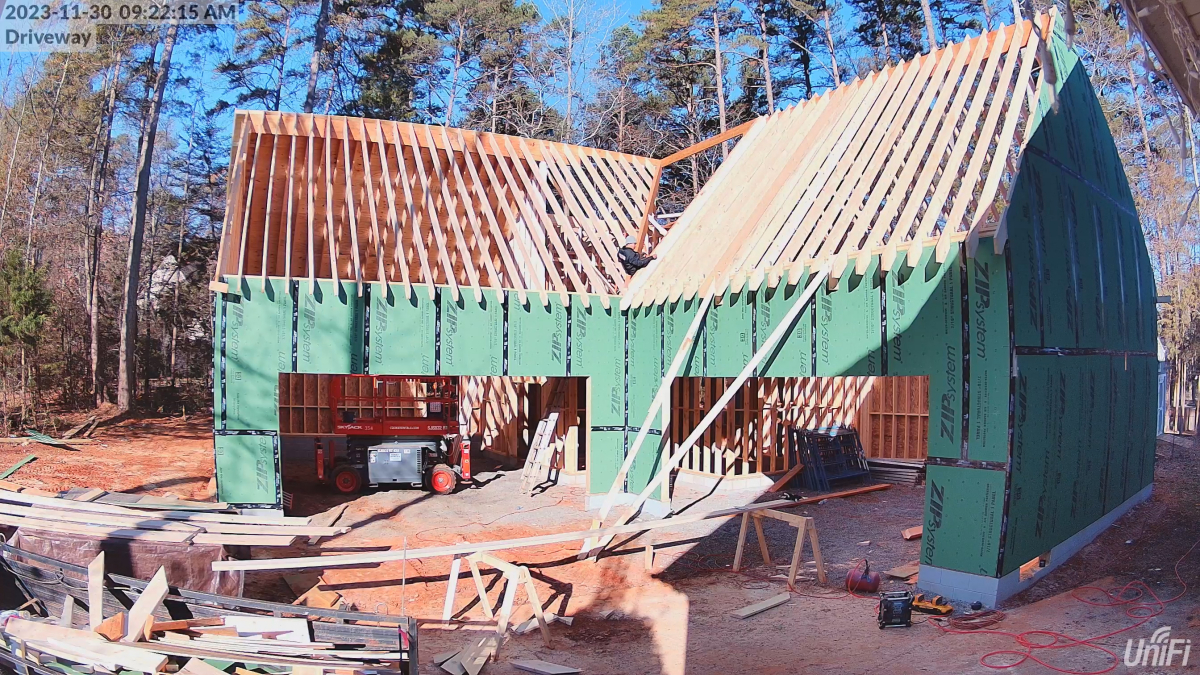
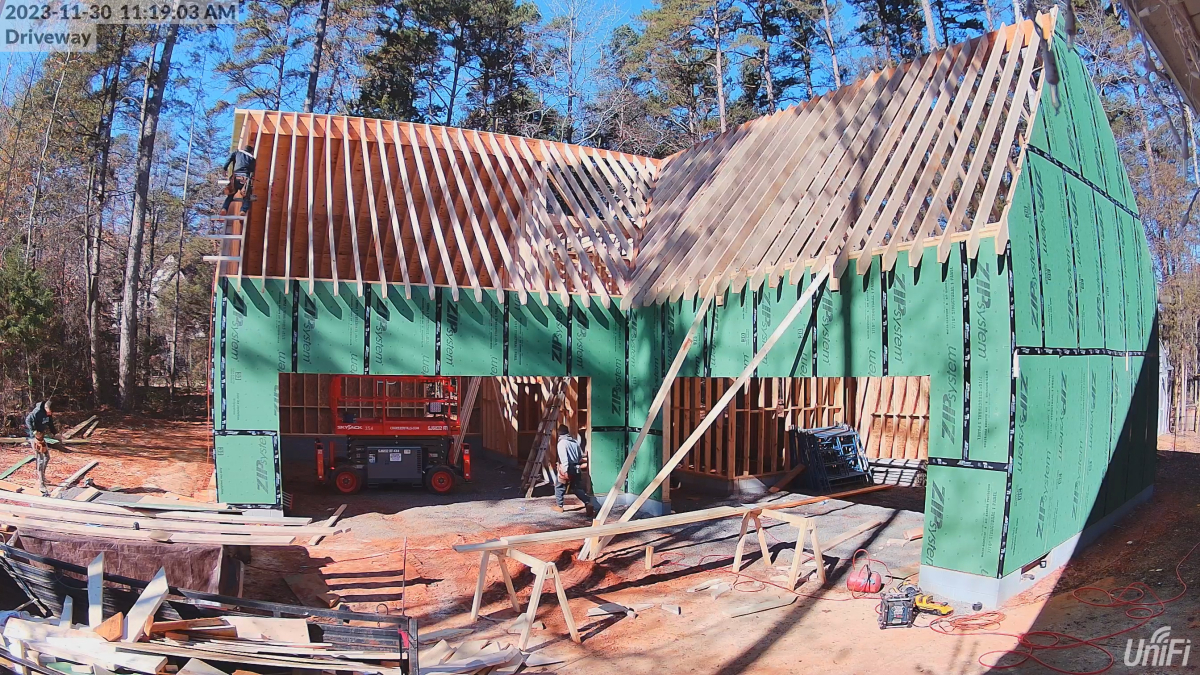
Watching these guys frame up the roof with no tether is crazy

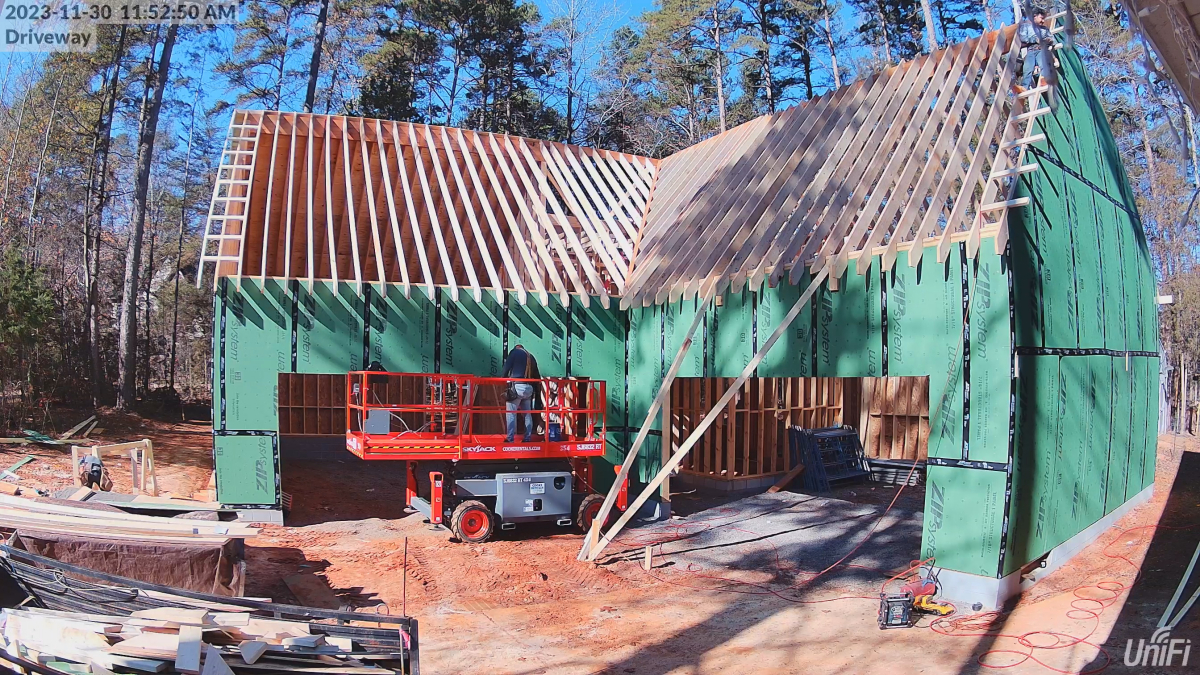
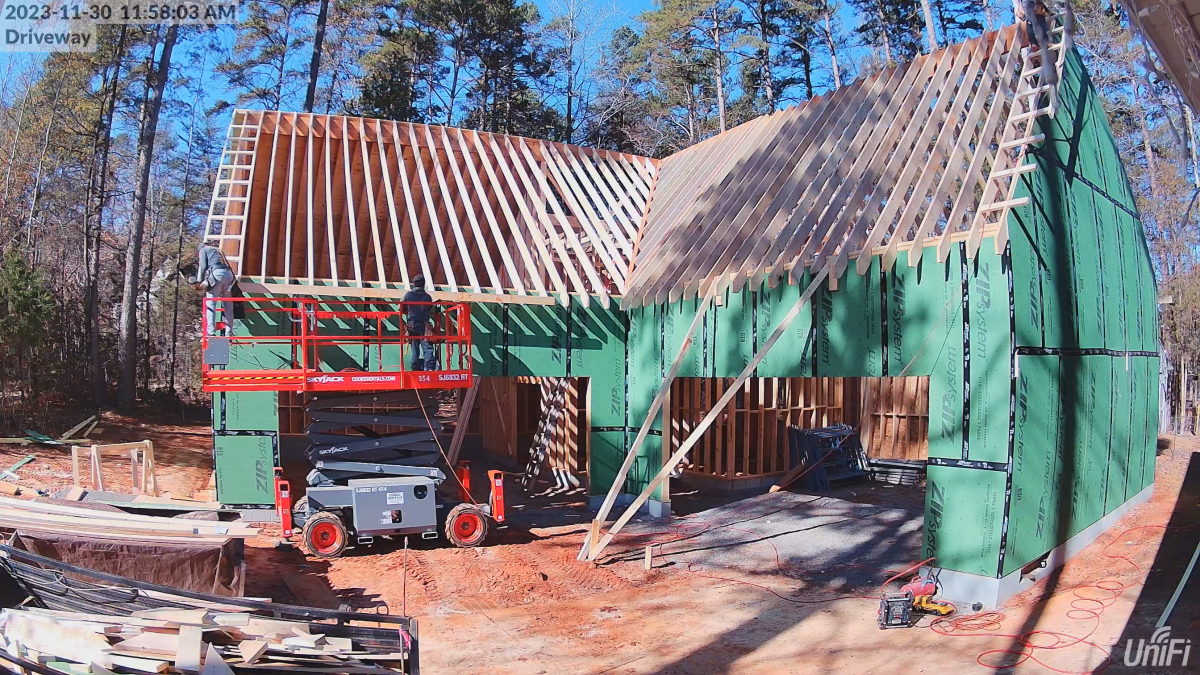
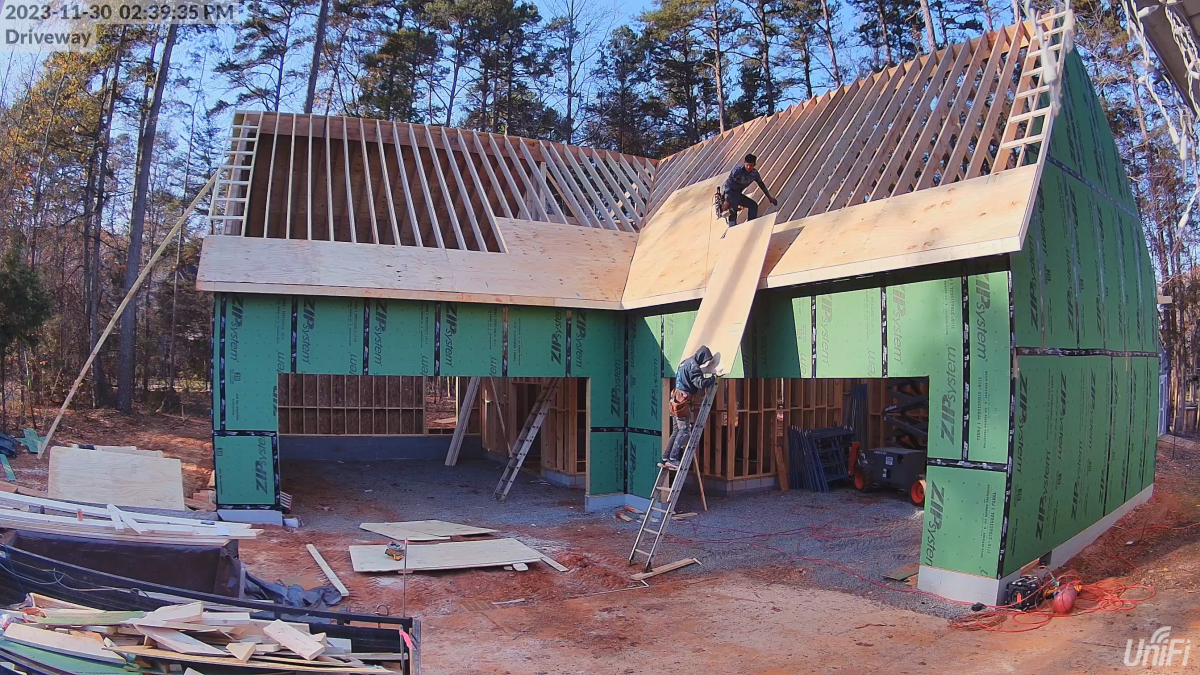


Tearing apart the roof section and moving it to the left
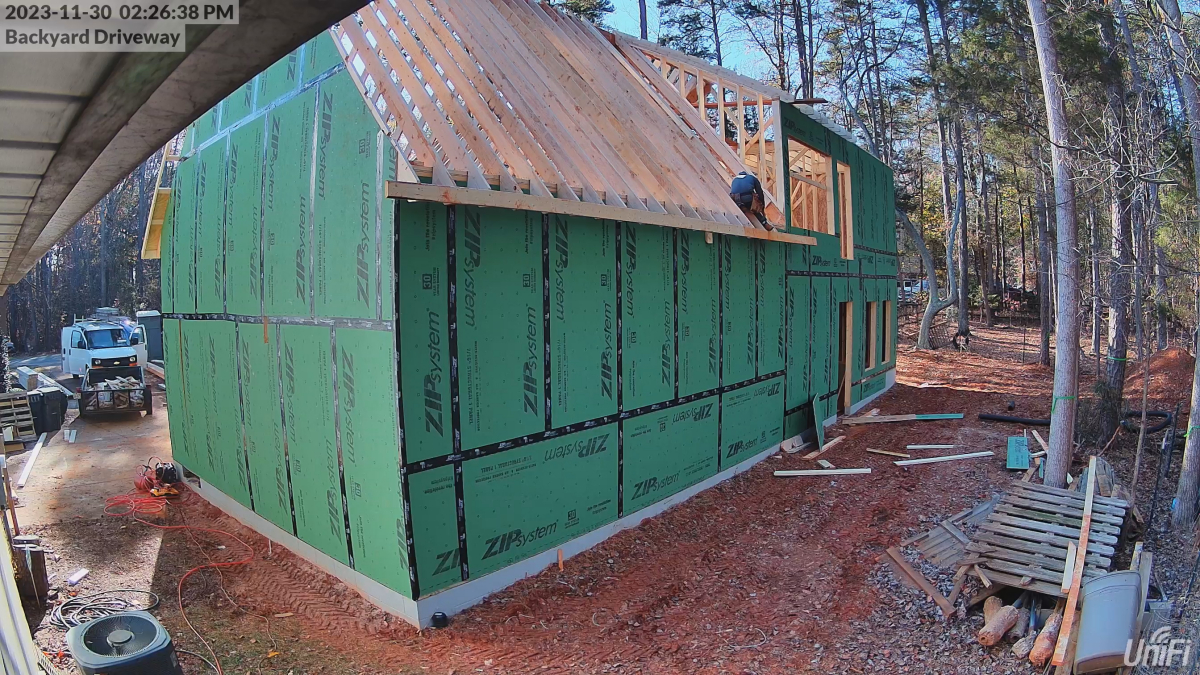


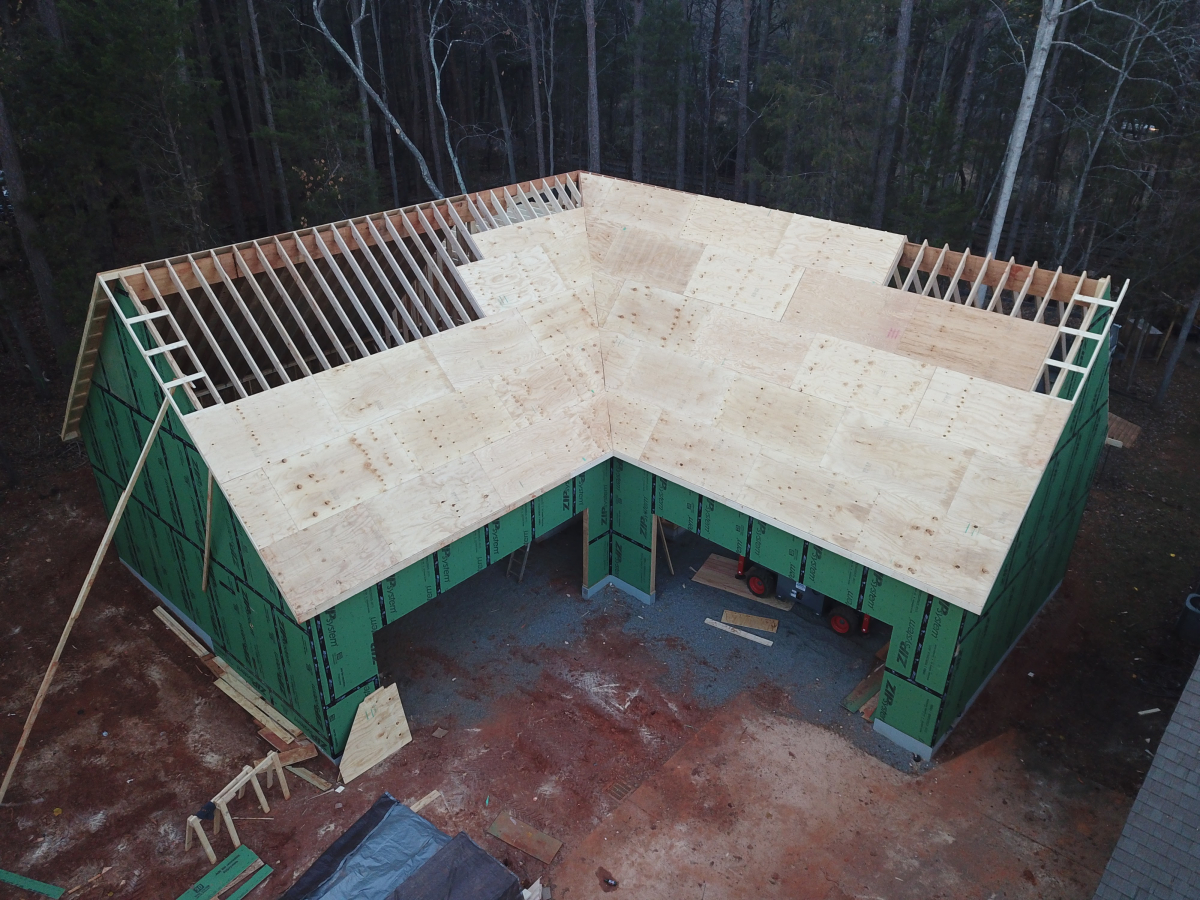
In these two shots you can see where the old dormer wall was and where it was moved to. The old spot is where the LVL is now.
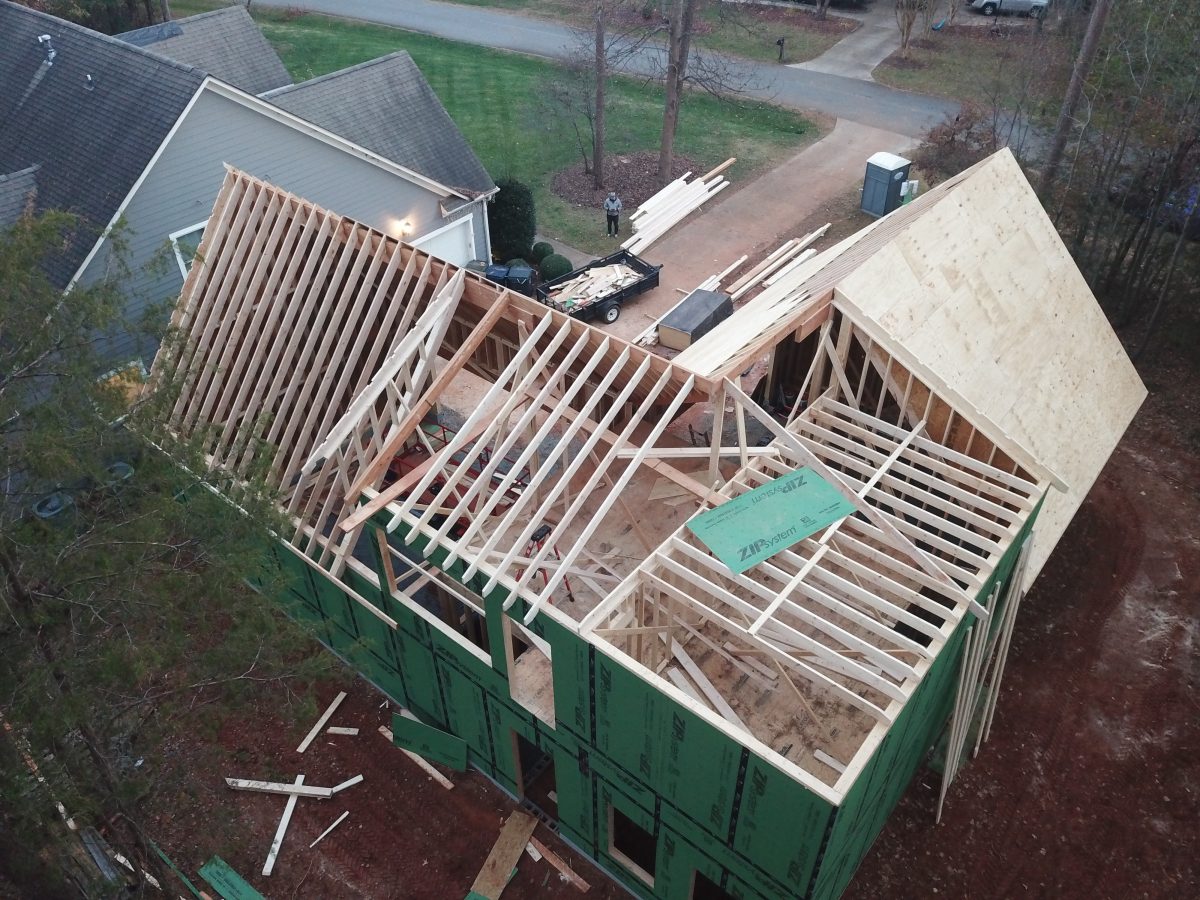

A peak from the inside
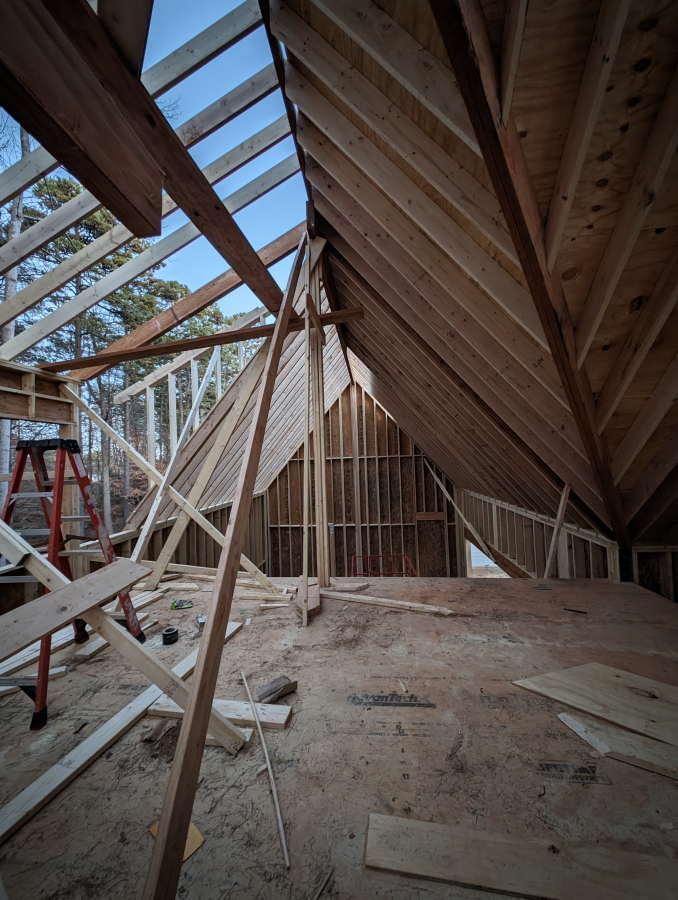


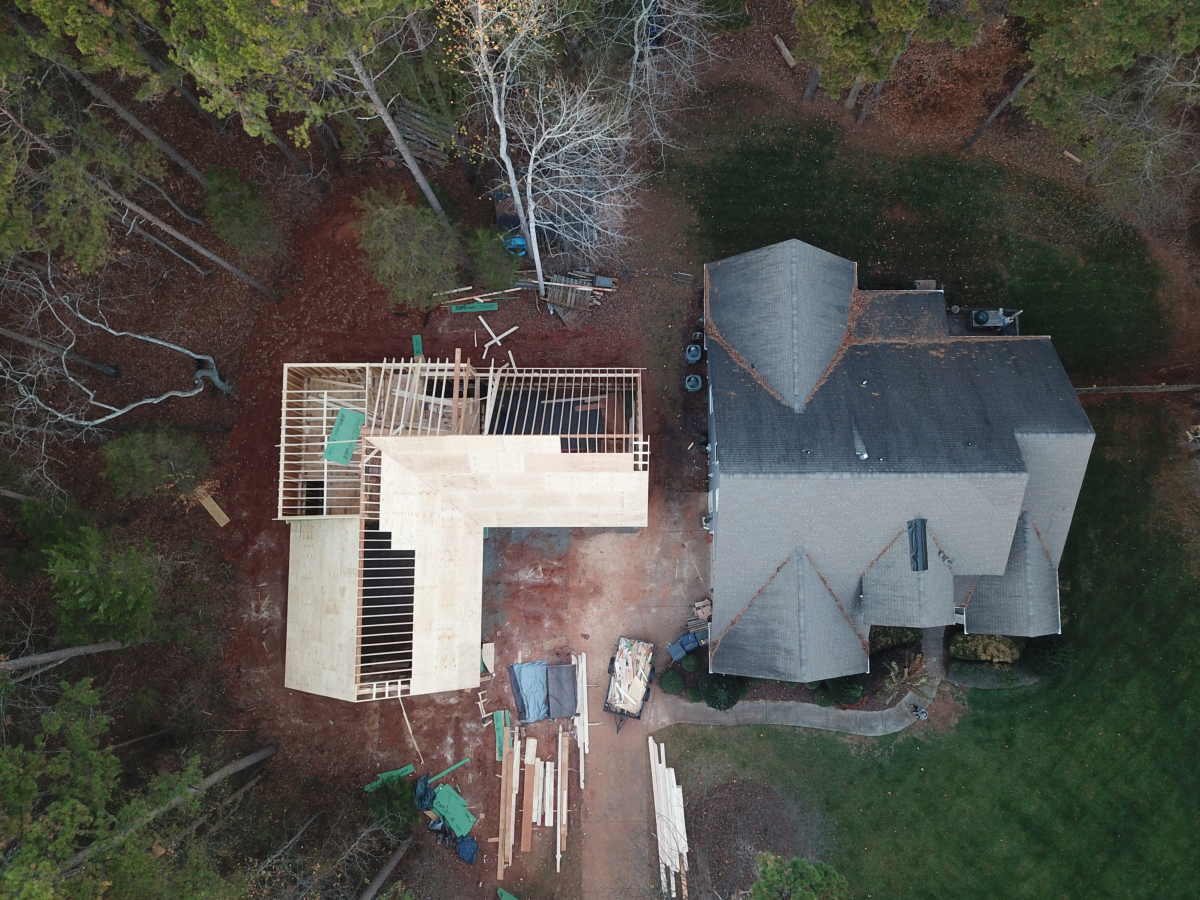
Friday - Finished up the roof sheeting except the second floor rear. Put down the roof underlayment since it was going to rain over the weekend
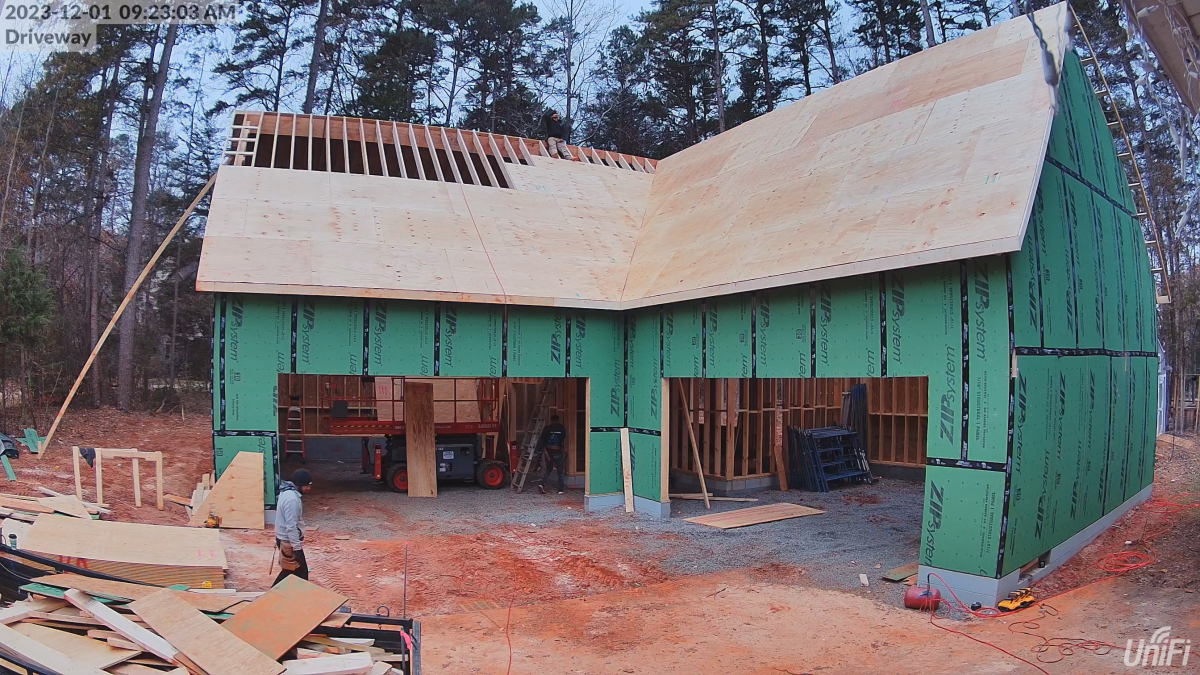
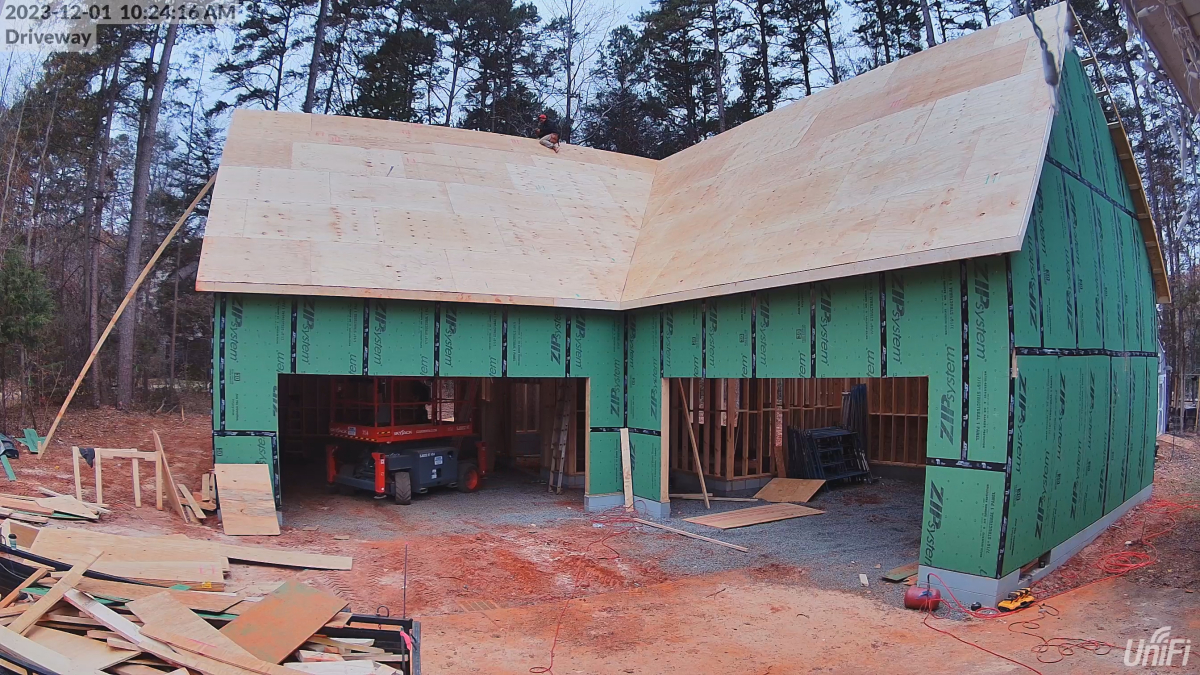
Another new step. We are rolling.
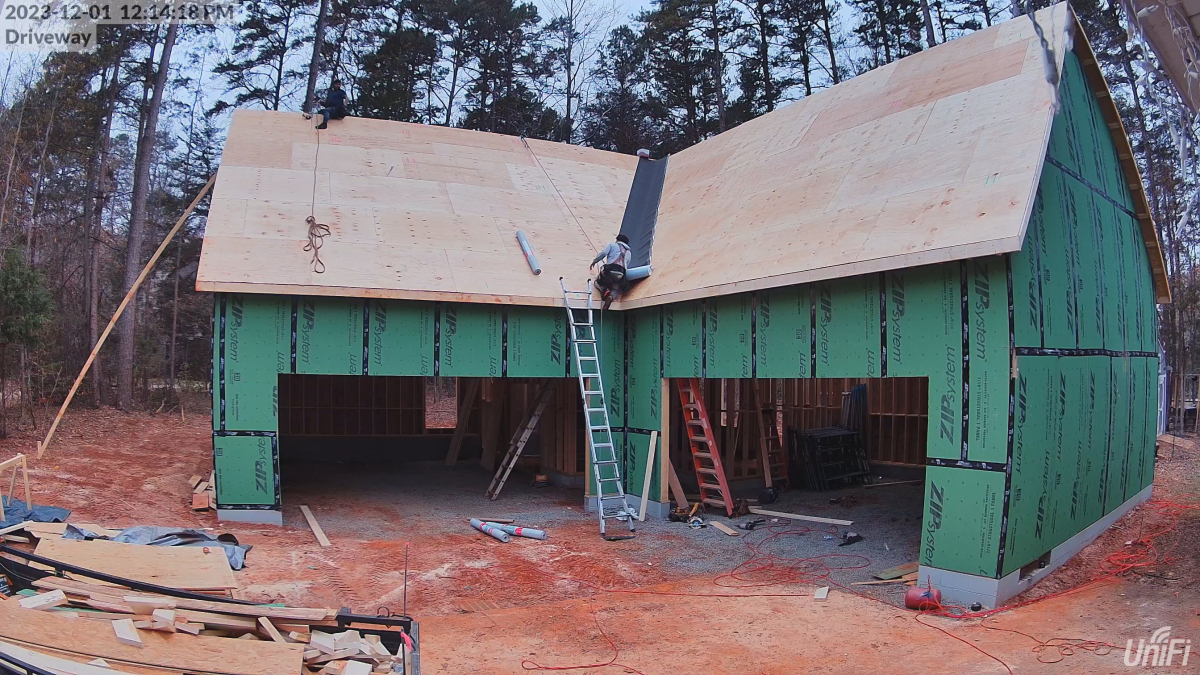

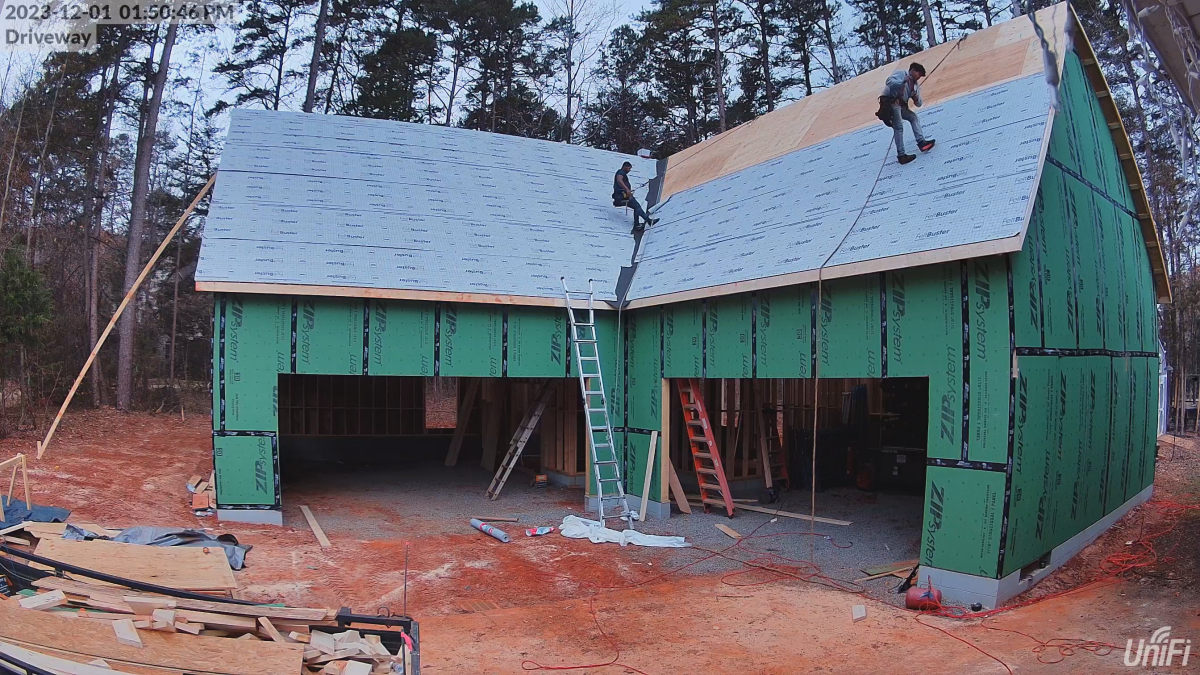
Wrapping up the move of the dormer

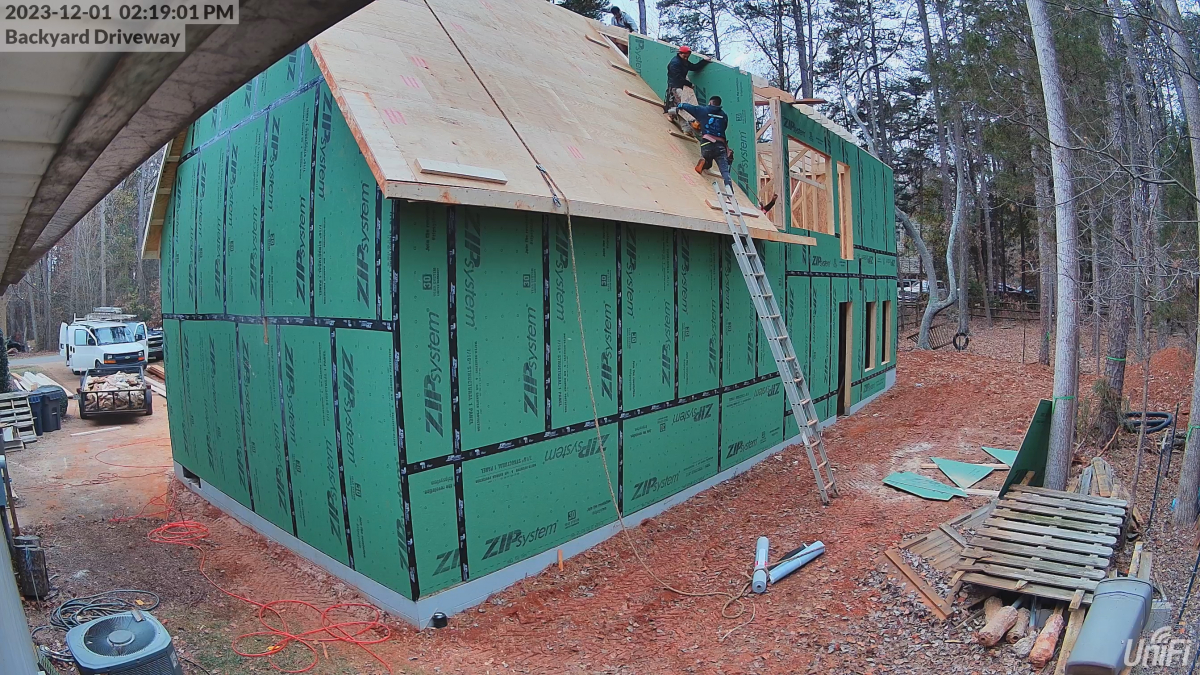
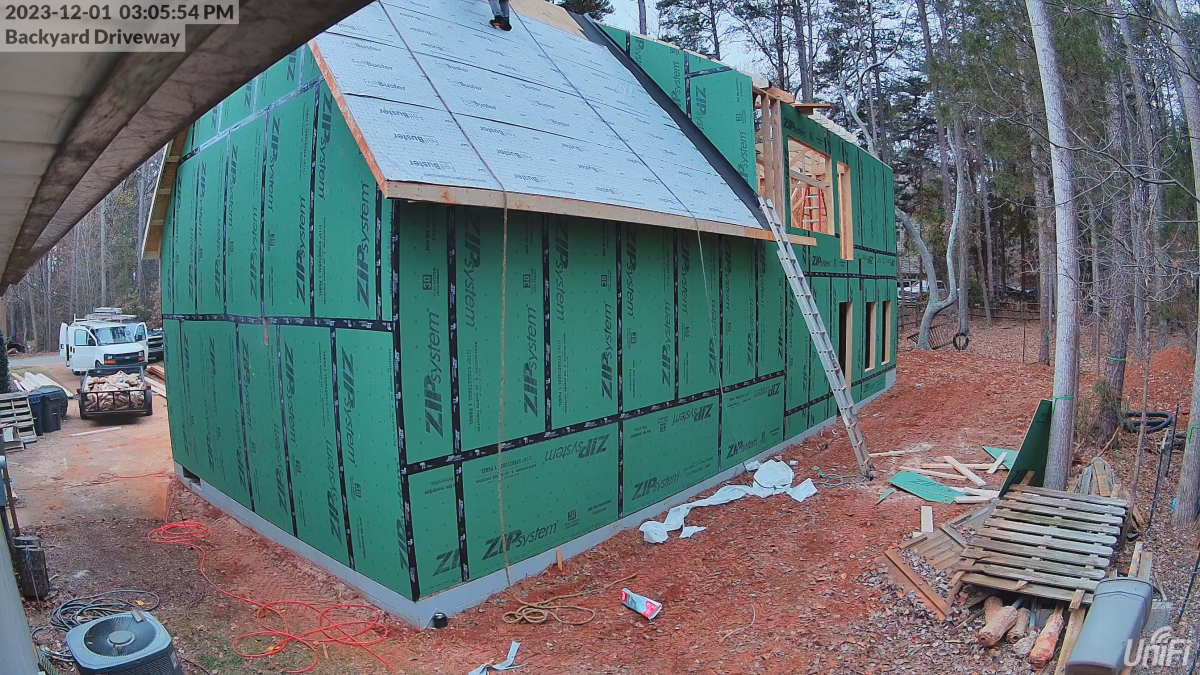
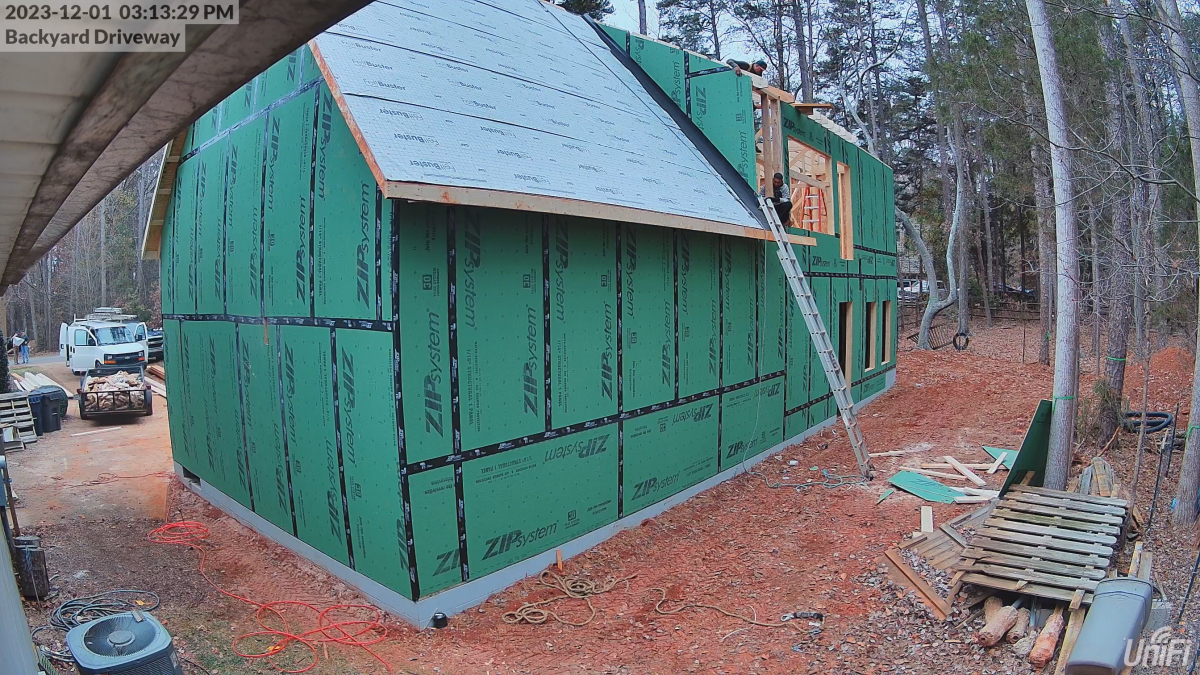
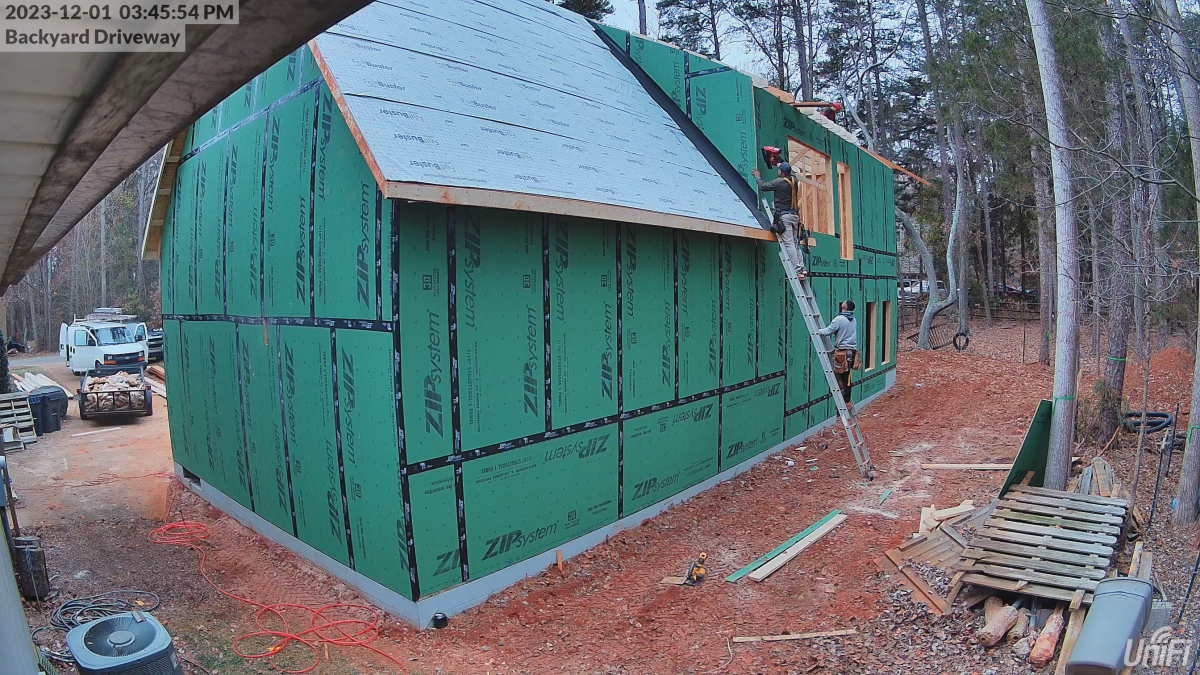
Installing the last LVL roof rafter
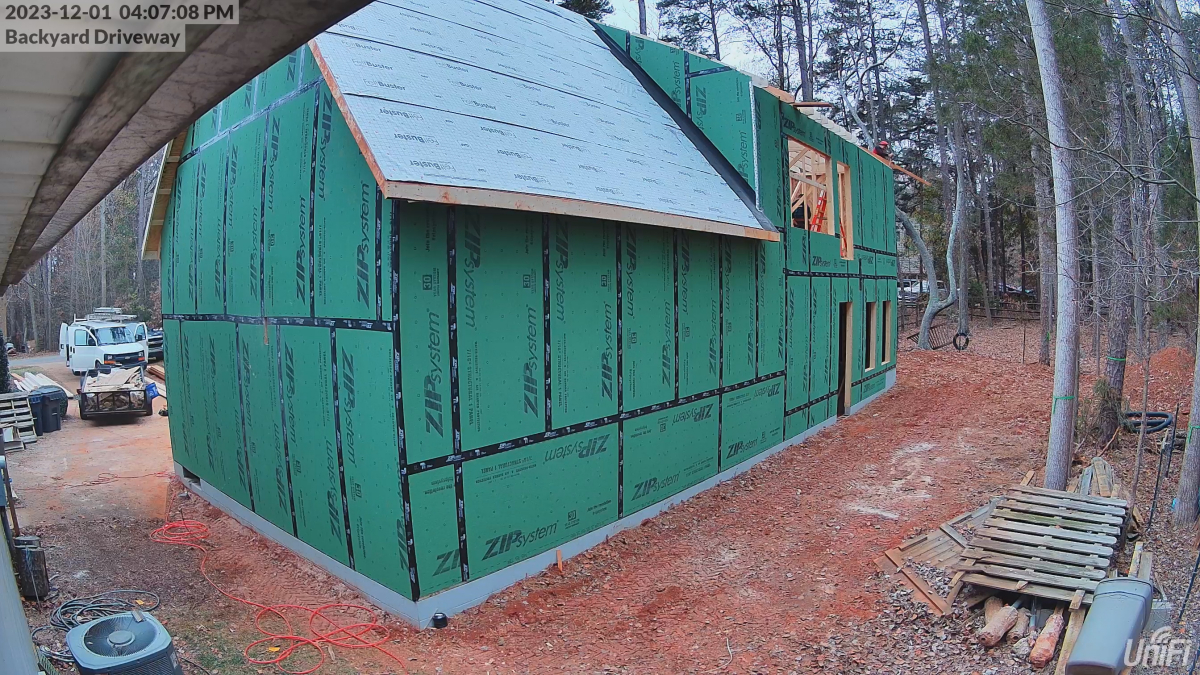
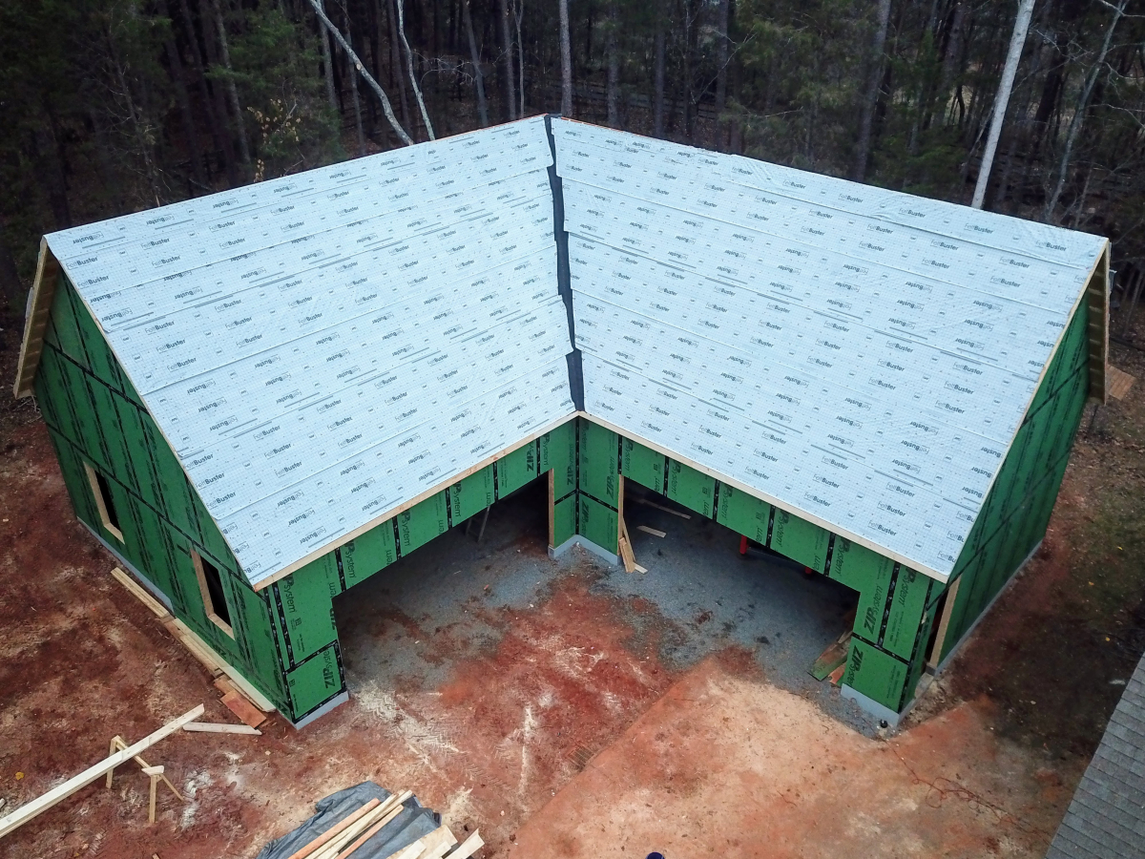
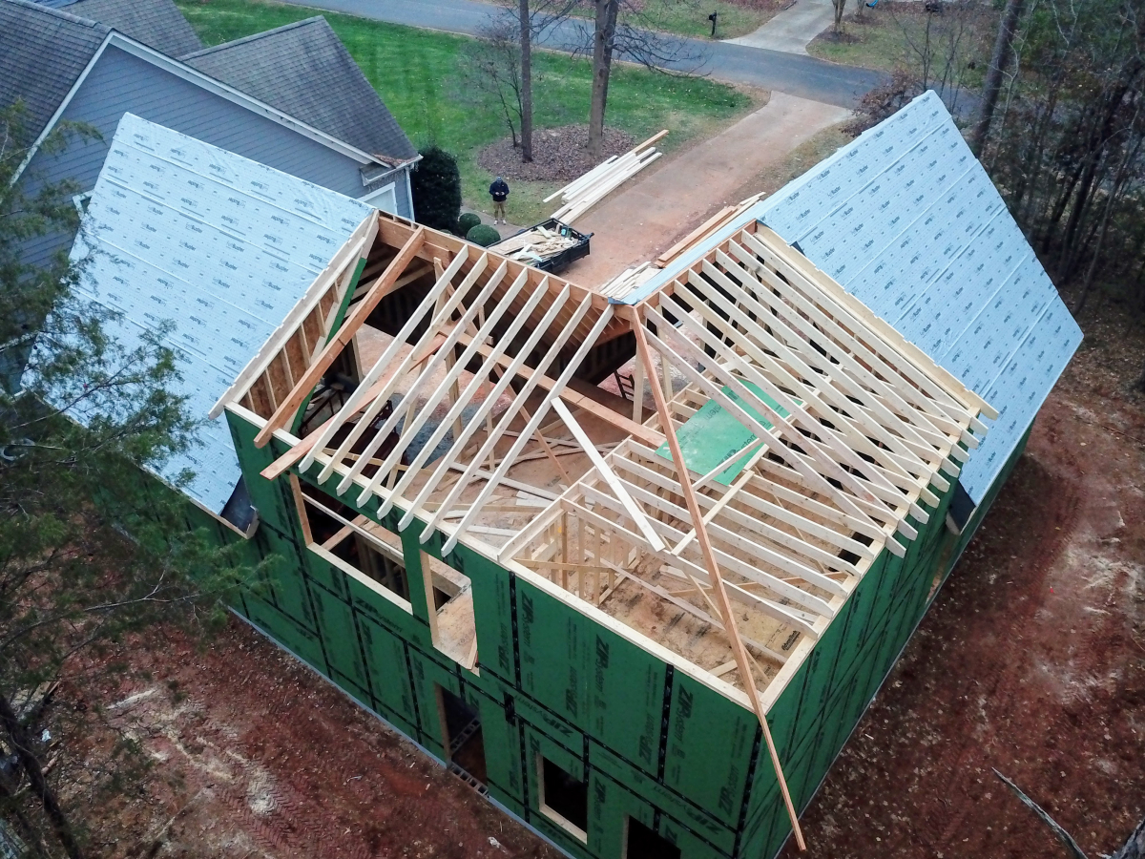

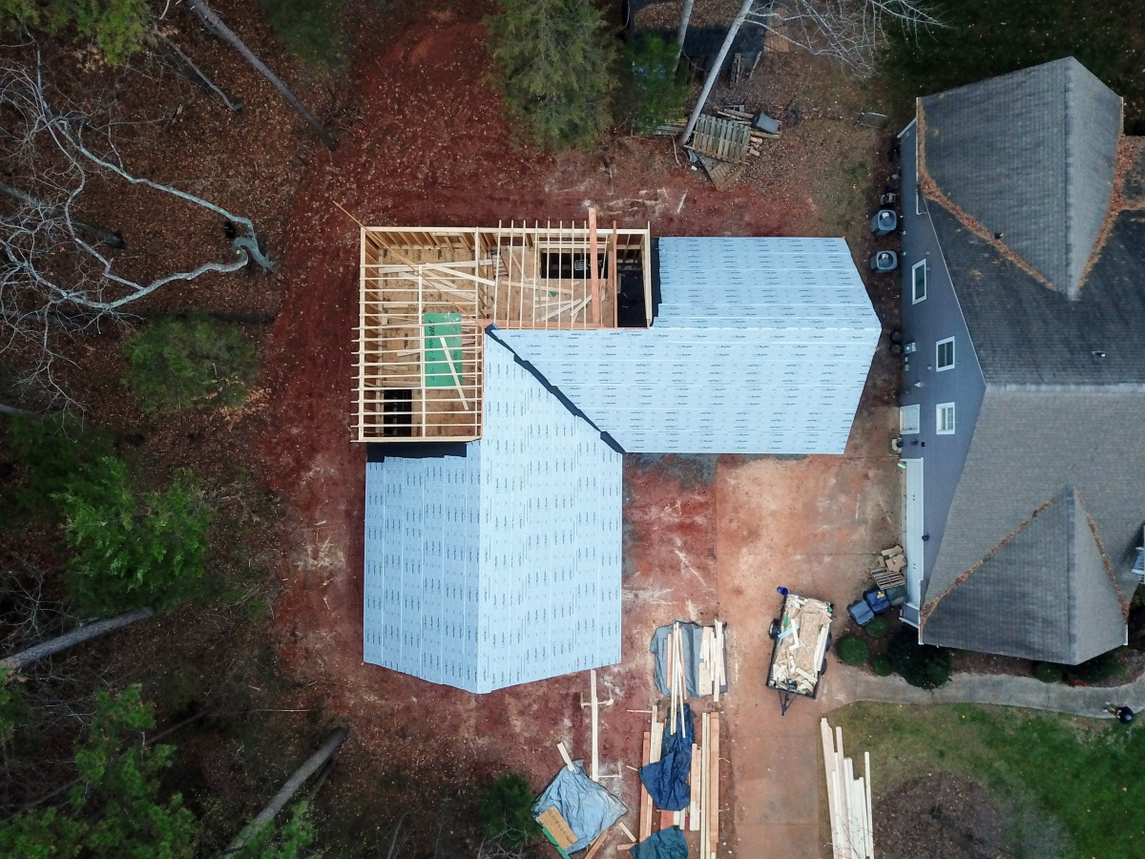

Finally grabbed some shots from the street with the drone to show how it fits with the house
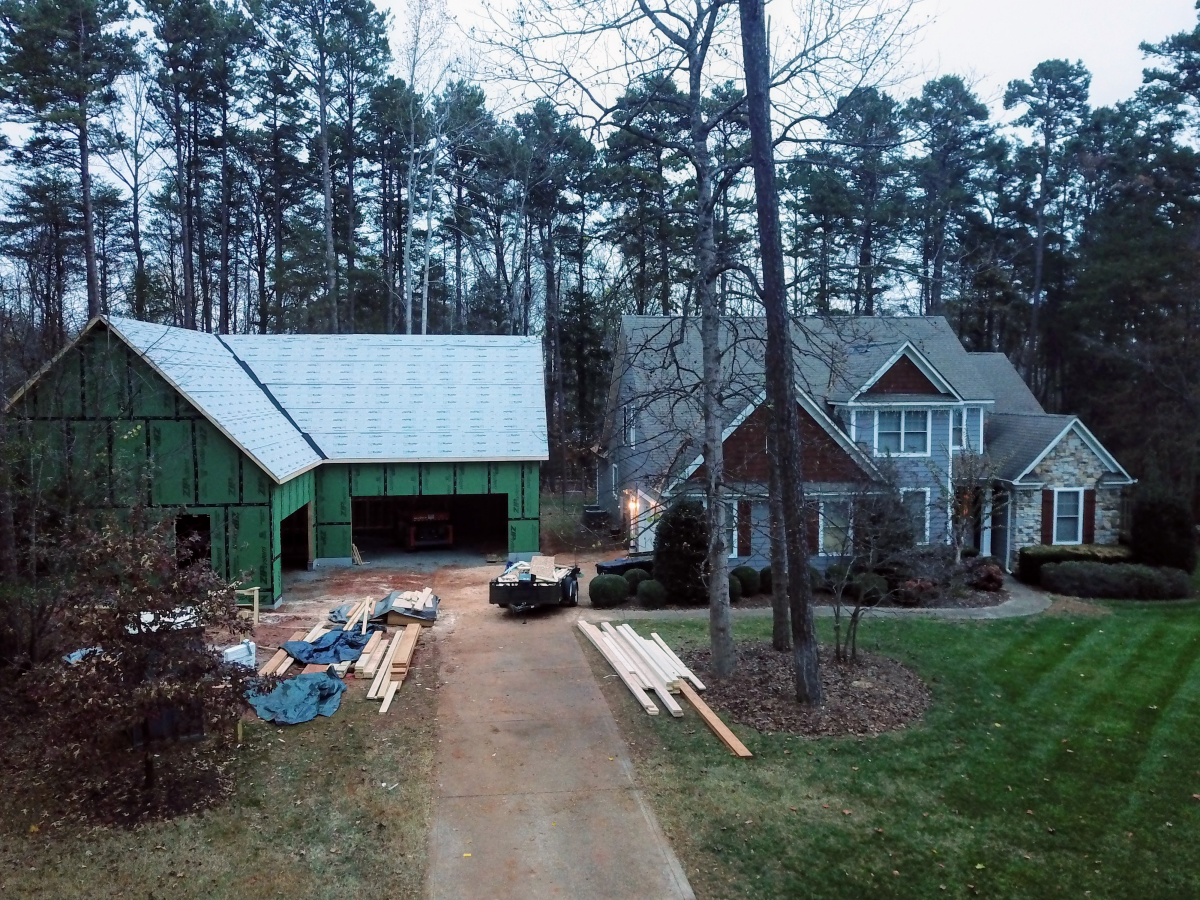

Talking with the builder this morning we should be fully dried in by the end of the week. The breezeway roof will also be in. Windows have arrived and doors should be in soon. They are hoping to have the roof installed next week as well as all but one window which was a custom order and hopefully it arrives in the next week or two at the latest.
Thursday - Finished up the front rafters and started on the roof sheeting on the front side. Fixed the dormer wall on the rear to account for the stairs.



Watching these guys frame up the roof with no tether is crazy






Tearing apart the roof section and moving it to the left




In these two shots you can see where the old dormer wall was and where it was moved to. The old spot is where the LVL is now.


A peak from the inside




Friday - Finished up the roof sheeting except the second floor rear. Put down the roof underlayment since it was going to rain over the weekend


Another new step. We are rolling.



Wrapping up the move of the dormer





Installing the last LVL roof rafter






Finally grabbed some shots from the street with the drone to show how it fits with the house


Talking with the builder this morning we should be fully dried in by the end of the week. The breezeway roof will also be in. Windows have arrived and doors should be in soon. They are hoping to have the roof installed next week as well as all but one window which was a custom order and hopefully it arrives in the next week or two at the latest.
The following 2 users liked this post by CCColtsicehockey:
00TL-P3.2 (12-05-2023),
97BlackAckCL (12-05-2023)


 So jealous but so happy for you man
So jealous but so happy for you man