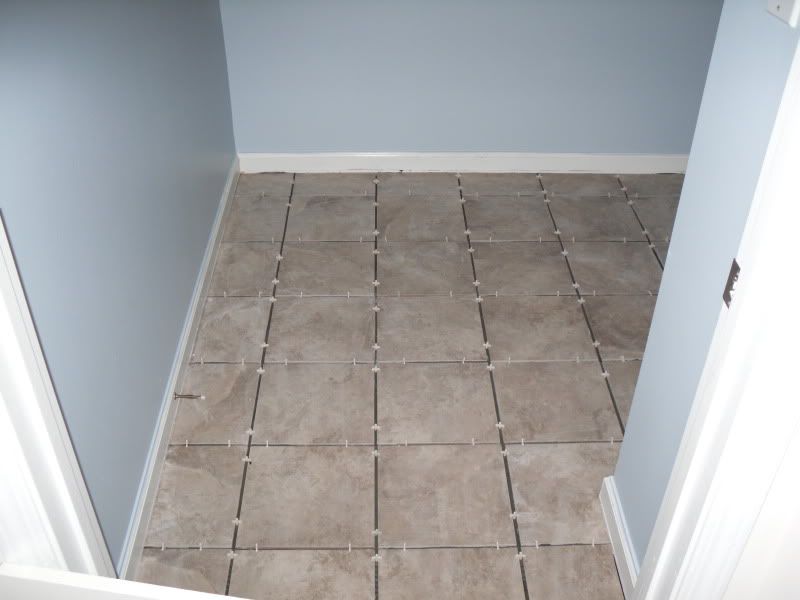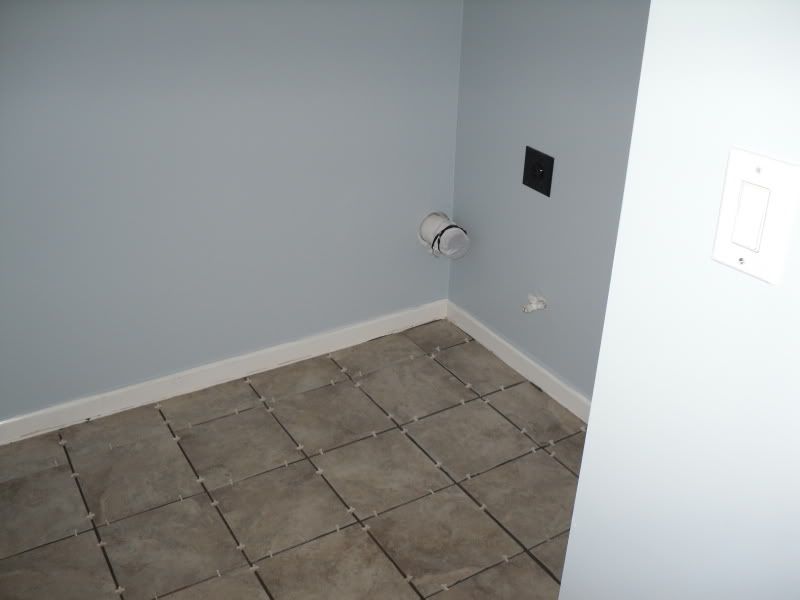My house projects
#1
Bent = #1
Thread Starter
My house projects
Well since I just finished grad school I now have time to work on my house. The first room I am working on is my laundry room. I plan on tiling the floor, painting the walls and adding some cabinets.
The first thing I am doing is adding tile to the floor. I want people's opinions on what color tile. My wife and I picked out two while we were at Home Depot that we think would look good. I plan on putting the tile in the laundry room and kitchen. The pictures are of the tile in the kitchen against the wall and the black granite counter tops that we have. The wall color going in the laundry room will be a lighter shade of the blue in the below pictures.
What color tile does everyone like? Or do you think something else would look better?
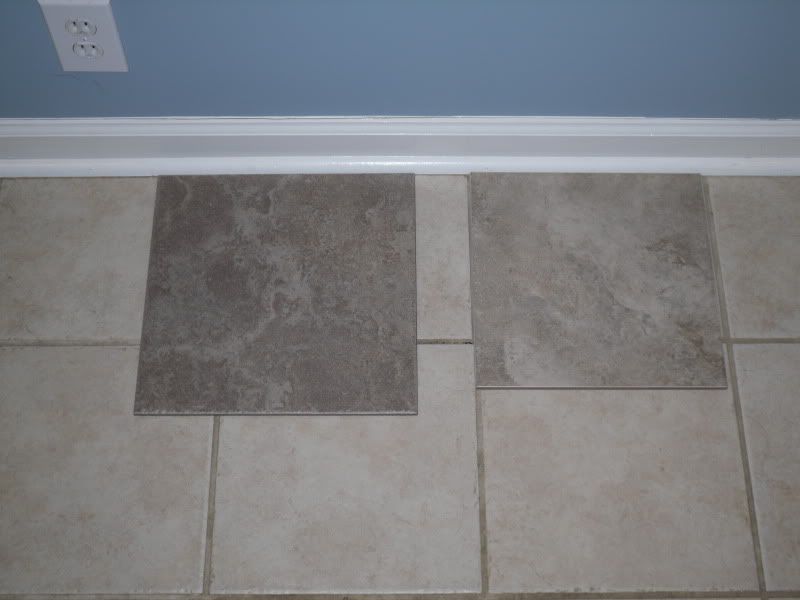
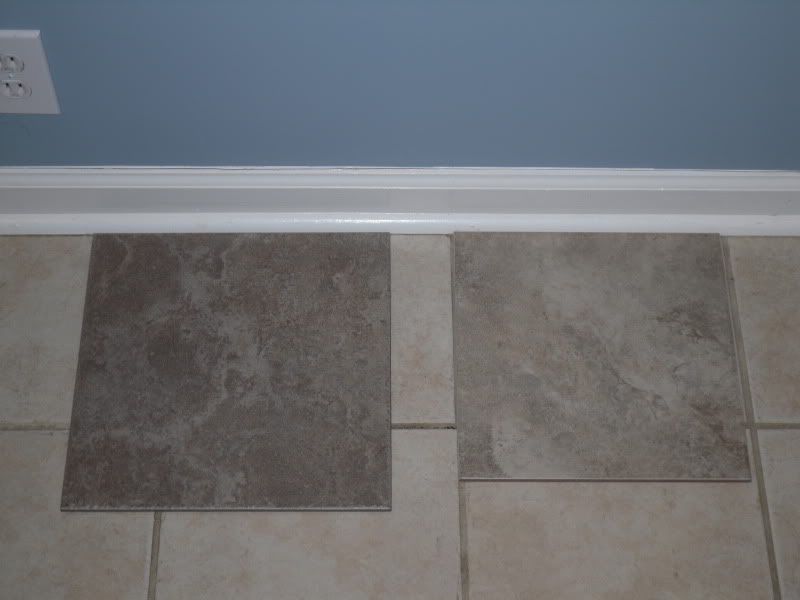
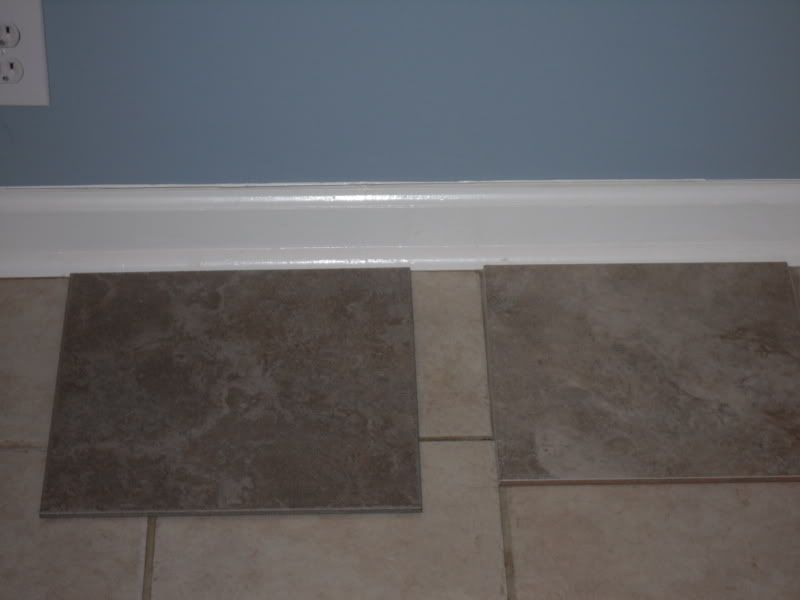
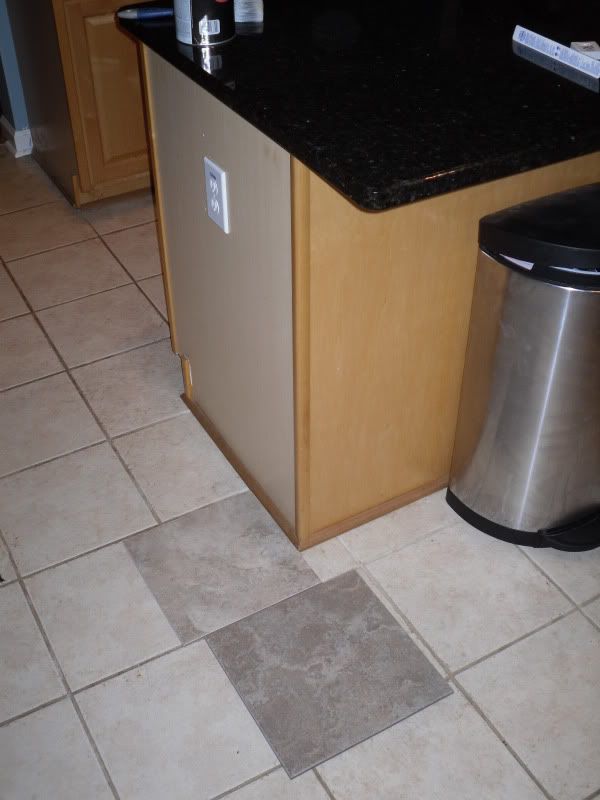
The first thing I am doing is adding tile to the floor. I want people's opinions on what color tile. My wife and I picked out two while we were at Home Depot that we think would look good. I plan on putting the tile in the laundry room and kitchen. The pictures are of the tile in the kitchen against the wall and the black granite counter tops that we have. The wall color going in the laundry room will be a lighter shade of the blue in the below pictures.
What color tile does everyone like? Or do you think something else would look better?




#4
Bent = #1
Thread Starter
We liked the lighter one also, which is probably what we'll go with. Seems that it would be the most neutral of the two for resale in the future.
#5
Team Owner
How are you handling the tile removal, especially the tile that's under the cabinets?
#6
Bent = #1
Thread Starter
#7
Team Owner
Trending Topics
#8
Bent = #1
Thread Starter
Pretty sure the tile doesn't go underneath the cabinets.. I know our neighbor installed the tile for the previous owners to "upgrade" the kitchen. I don't think he installed the cabinets after placing down tile. He did a shitty job in our pantry (left the edges uncovered).
#9
Team Owner
Pretty sure the tile doesn't go underneath the cabinets.. I know our neighbor installed the tile for the previous owners to "upgrade" the kitchen. I don't think he installed the cabinets after placing down tile. He did a shitty job in our pantry (left the edges uncovered).
#11
Bent = #1
Thread Starter
Ty for the advice everyone.. I plan on painting the room tomorrow and tiling this weekend. The cabinets will be a xmas gift from my parents so those won't go in for a couple more weeks.
#12
WOT in the new ATLP V2s!
iTrader: (1)
I took out vinyl tiles before & put in hardwood in my last place & it SUCKED getting the tiles off especially behind the stove, fridge, dishwasher, etc. I personally like the darker one, especially in the kitchen...make sure you get the right grout & to use minimal very small spacing.
#13
is learning to moonwalk i
The smaller tile is 12X12 & the larger one is 13X13. What size do you think I should use in the kitchen? I think the 13X13 looks better (size wise), but if we go bigger I don't know if those would look good in the laundry room.
We liked the lighter one also, which is probably what we'll go with. Seems that it would be the most neutral of the two for resale in the future.
We liked the lighter one also, which is probably what we'll go with. Seems that it would be the most neutral of the two for resale in the future.
To me it looks like the existing tiles are also 12x12 and you could easily go bigger - maybe 14x14 or even 16x16. Probably not much bigger than that.
Still, those light 12x12 tiles will still help update the kitchen quite a bit.
So those cabinets (which look pretty nice) are going to be replaced or are you just adding more?
#14
Bent = #1
Thread Starter
Do the tiles in the laundry room match the ones in the kitchen (which look about 12x12)? How does the size of those tiles look?
To me it looks like the existing tiles are also 12x12 and you could easily go bigger - maybe 14x14 or even 16x16. Probably not much bigger than that.
Still, those light 12x12 tiles will still help update the kitchen quite a bit.
So those cabinets (which look pretty nice) are going to be replaced or are you just adding more?
To me it looks like the existing tiles are also 12x12 and you could easily go bigger - maybe 14x14 or even 16x16. Probably not much bigger than that.
Still, those light 12x12 tiles will still help update the kitchen quite a bit.
So those cabinets (which look pretty nice) are going to be replaced or are you just adding more?
The laundry room currently has linoleum, so I will remove that and tile it with 12X12 tiles since it is a small room and large tiles would look out of place.
The kitchen (in the pictures) has 12X12 tiles.. I think I am going to put in 16X16 tiles in the lighter color. I realized tonight that the tiles look lighter in the pictures than they do in person.
The cabinets in the pictures are the kitchen cabinets. We want to add a couple cabinets in the laundry room to replace the cheap looking wire racks that were in there.
#15
is learning to moonwalk i
The laundry room currently has linoleum, so I will remove that and tile it with 12X12 tiles since it is a small room and large tiles would look out of place.
The kitchen (in the pictures) has 12X12 tiles.. I think I am going to put in 16X16 tiles in the lighter color. I realized tonight that the tiles look lighter in the pictures than they do in person.
The cabinets in the pictures are the kitchen cabinets. We want to add a couple cabinets in the laundry room to replace the cheap looking wire racks that were in there.
The kitchen (in the pictures) has 12X12 tiles.. I think I am going to put in 16X16 tiles in the lighter color. I realized tonight that the tiles look lighter in the pictures than they do in person.
The cabinets in the pictures are the kitchen cabinets. We want to add a couple cabinets in the laundry room to replace the cheap looking wire racks that were in there.

#19
Bent = #1
Thread Starter
The bigger tile is actually 13x13.. We are going with the lighter tile because it is darker than what is shown in the pictures. We will probably use 18x18 in the kitchen and 13x13 in the laundry room.
#20
COME AT ME BRO!

#21
Bent = #1
Thread Starter
Picture update of Laundry Room
The first 3 are of what the laundry room looked like before I started. The pictures don't have the 2 wire shelves that were on the walls.
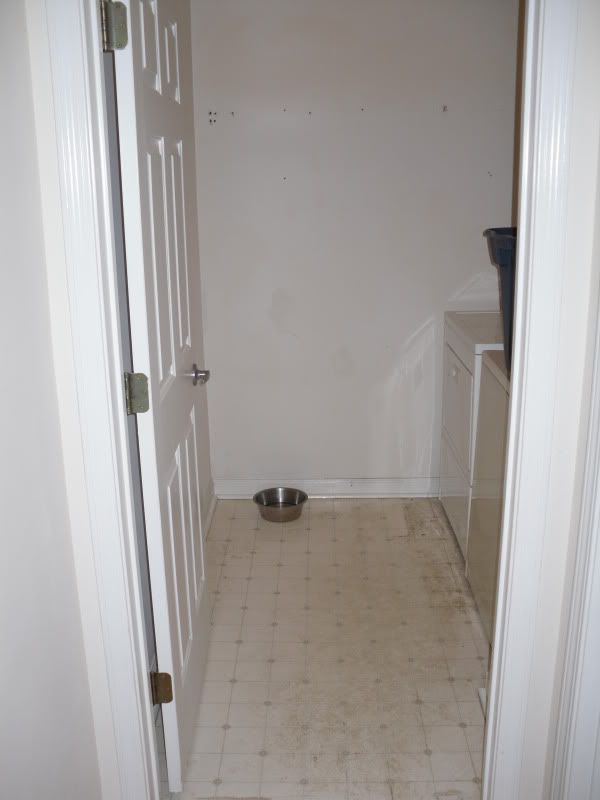
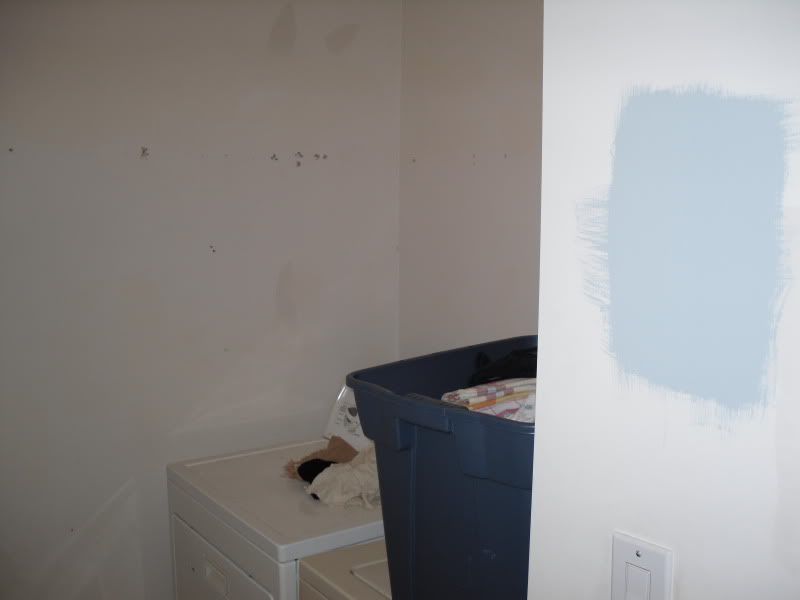
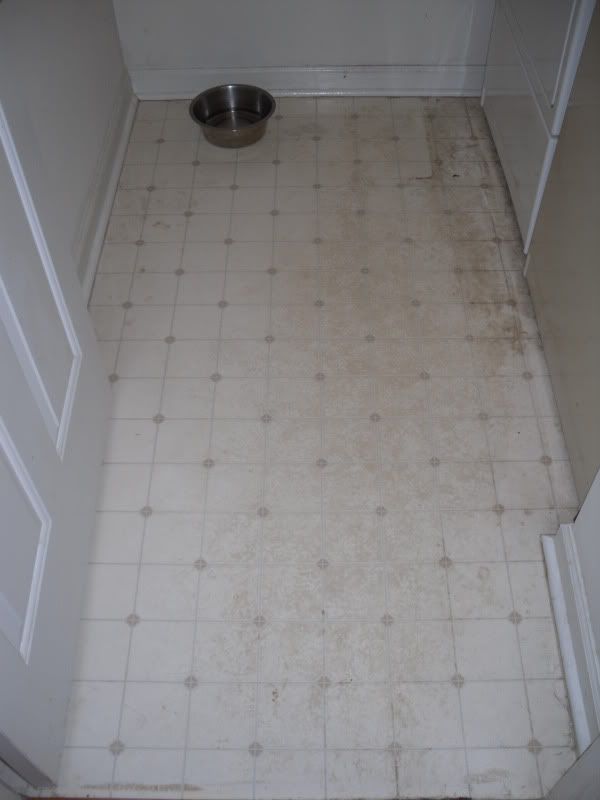
The next 2 pictures are after I attempted to remove the linoleum. I was relieved to see that the entire piece was not glued to the concrete (just the edges were).
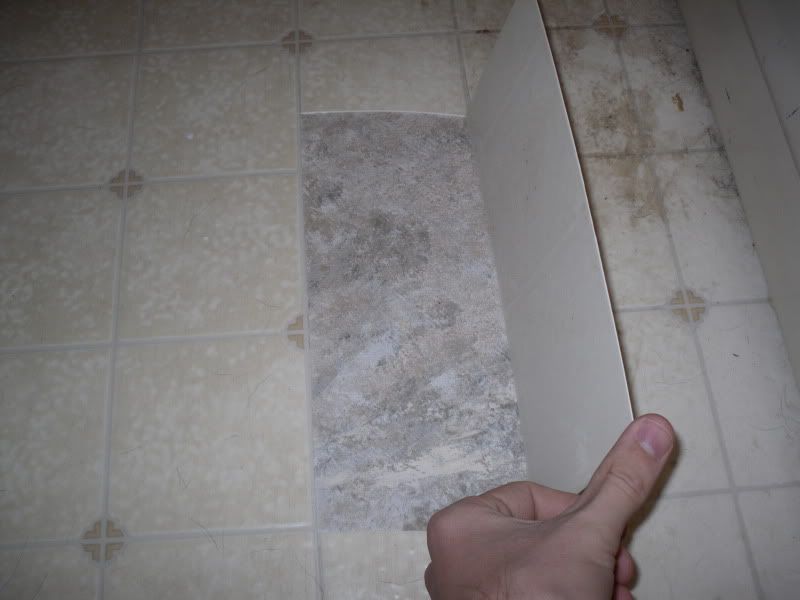
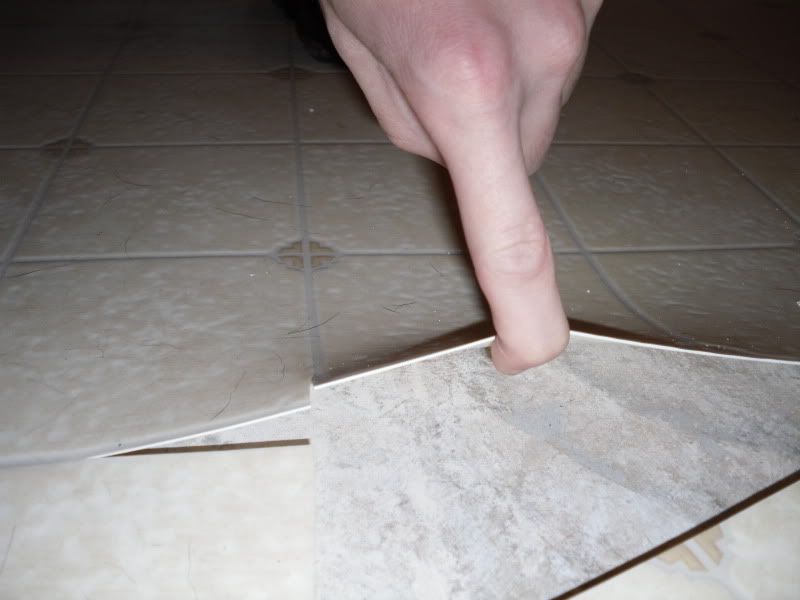
The next 2 pictures are of the linoleum removed and the area cleaned.
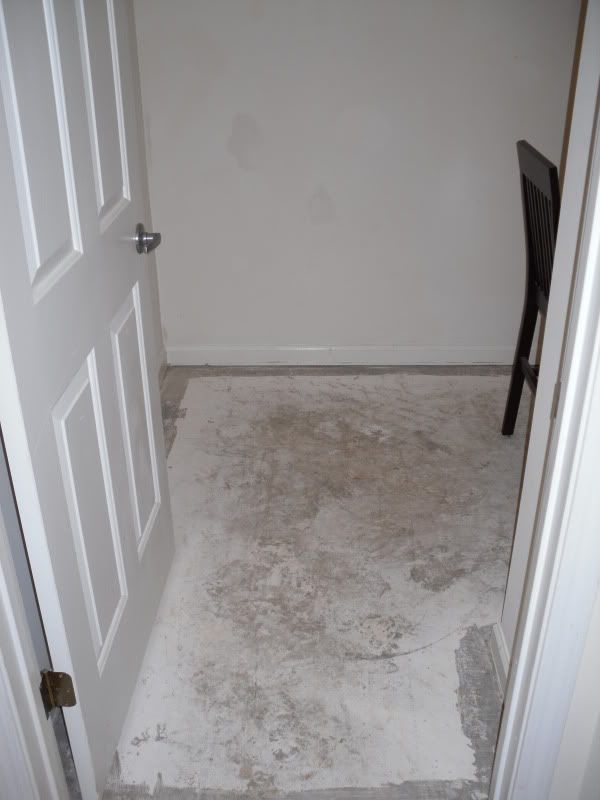
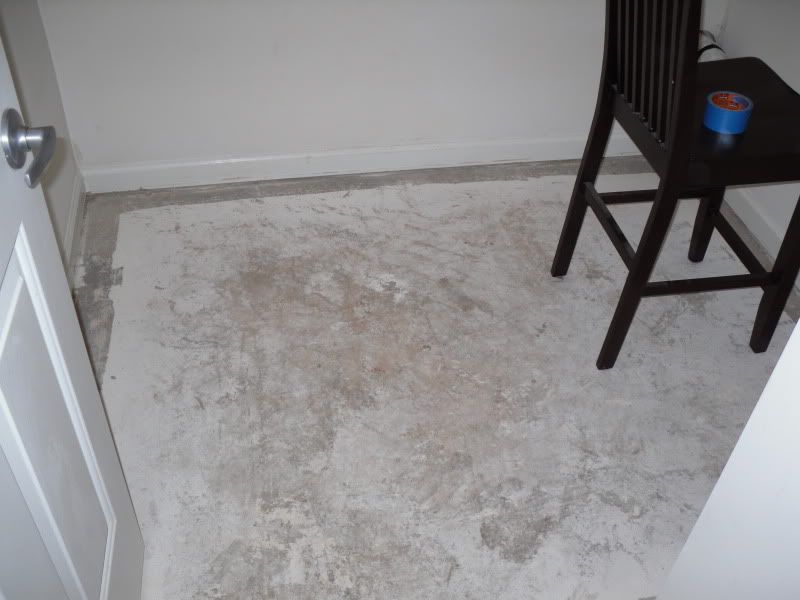
The next 2 pictures are of the 1st coat of paint on the walls.
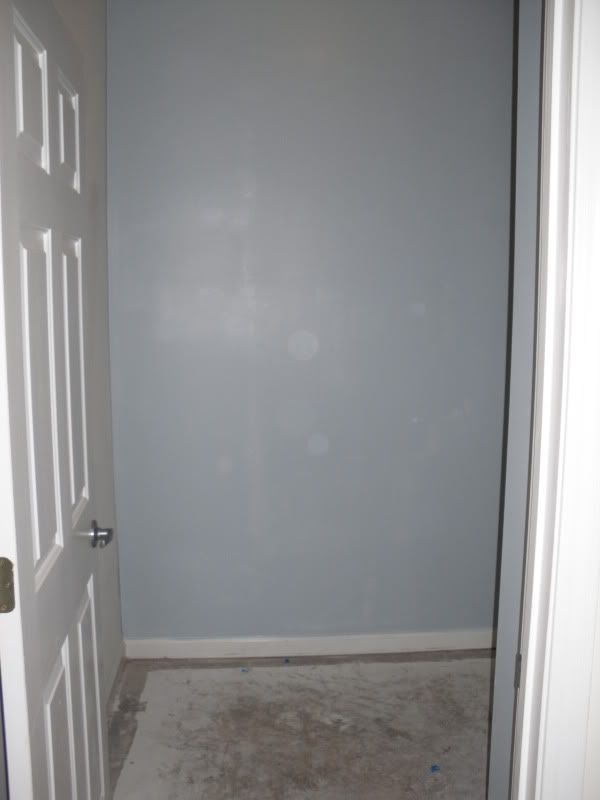
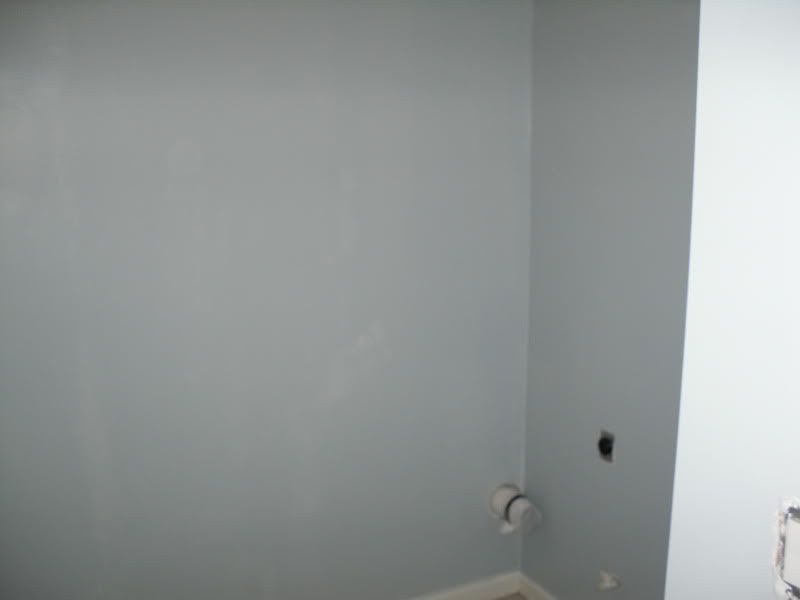
I am going to put on the 2nd coat of paint tomorrow. I plan on tiling the floor Saturday, so I'll have more picture updates then.



The next 2 pictures are after I attempted to remove the linoleum. I was relieved to see that the entire piece was not glued to the concrete (just the edges were).


The next 2 pictures are of the linoleum removed and the area cleaned.


The next 2 pictures are of the 1st coat of paint on the walls.


I am going to put on the 2nd coat of paint tomorrow. I plan on tiling the floor Saturday, so I'll have more picture updates then.
#23
Bent = #1
Thread Starter
#24
Bent = #1
Thread Starter
Got all the tile cut today.. took longer than I thought it would, but wanted to make sure it was perfect. Going to lay the tile tomorrow 
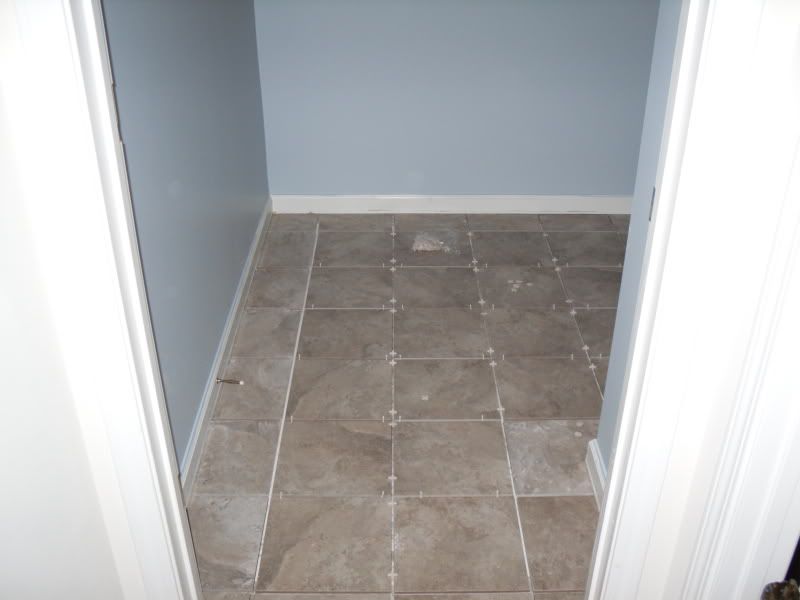
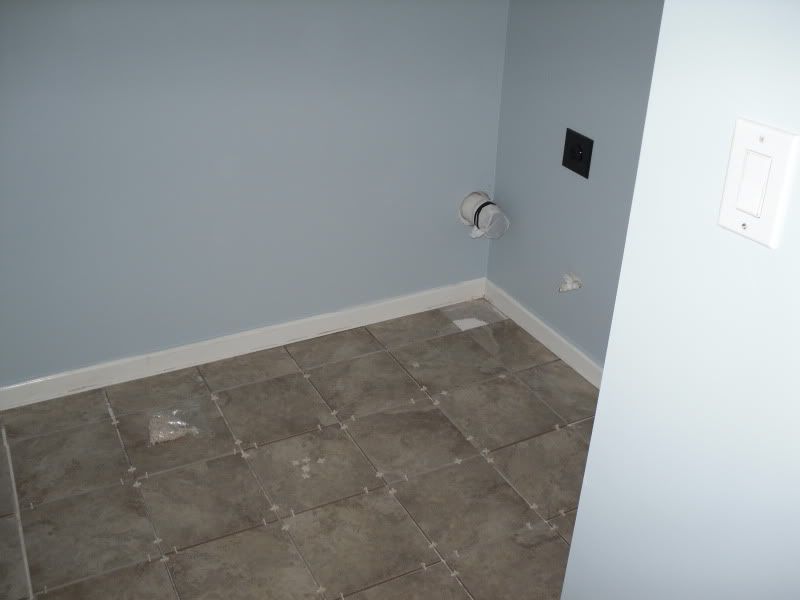



#25
Team Owner
Looking good, Horny. Did you cut with a wet saw or a scorer?
#26
Bent = #1
Thread Starter
#29
Bent = #1
Thread Starter
#30
Bent = #1
Thread Starter
#32
Bent = #1
Thread Starter
The tile in the laundry room is already set.. I may do a different pattern in the kitchen though, but will have to test it out once I get more tile.
#33
Just the facts...
To awnser jonesi's question & not that Im a professional or know what is correct if there even is, but I thought you were supposed to lay tile starting in the center of the room with full pieces and move out from there in case walls are not square or what not, idk though
#34
Bent = #1
Thread Starter
To awnser jonesi's question & not that Im a professional or know what is correct if there even is, but I thought you were supposed to lay tile starting in the center of the room with full pieces and move out from there in case walls are not square or what not, idk though
 I centered it on the doorway view and the wall where the W/D will go.
I centered it on the doorway view and the wall where the W/D will go.
#35
Bent = #1
Thread Starter
Got the grout done tonight.. just need to paint the trim around the tile for a fresh look and add some quarter round to the bottom.
Should hopefully have cabinets in the next 1-2 weeks so that'll be the next update. Definitely a fun project, and I learned a lot. It didn't turn out perfect, but it turned out good IMO.
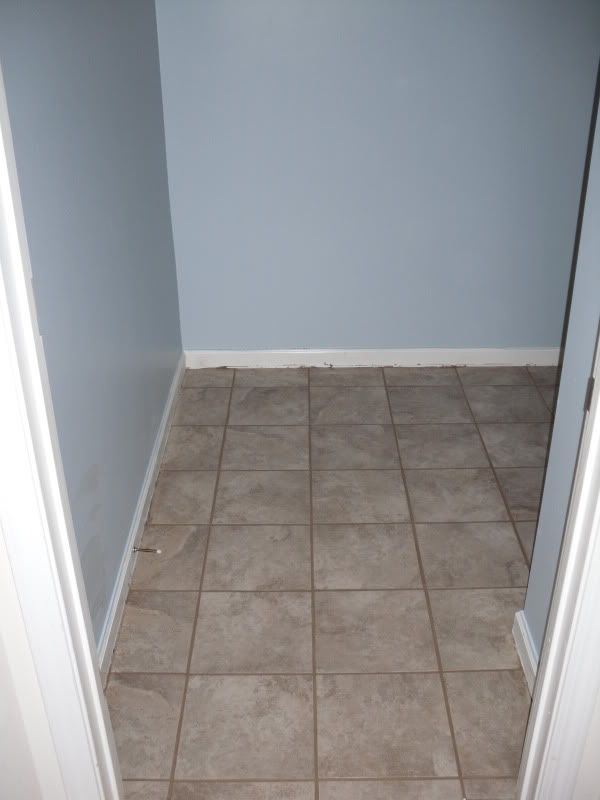
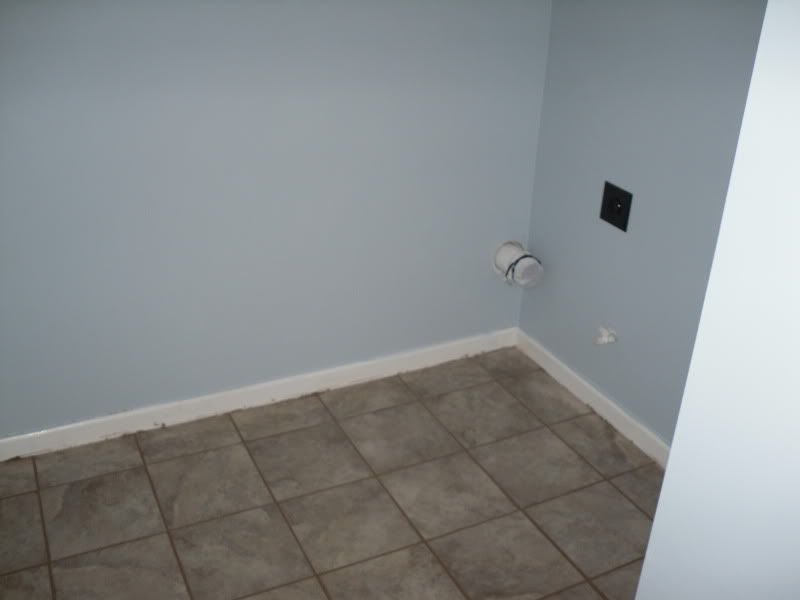
Should hopefully have cabinets in the next 1-2 weeks so that'll be the next update. Definitely a fun project, and I learned a lot. It didn't turn out perfect, but it turned out good IMO.


#36
Team Owner
Looks really good!
#40
Bent = #1
Thread Starter
I'll let you know tonight when I put the door back on





