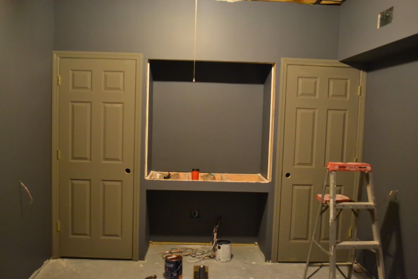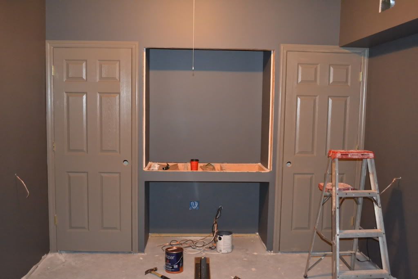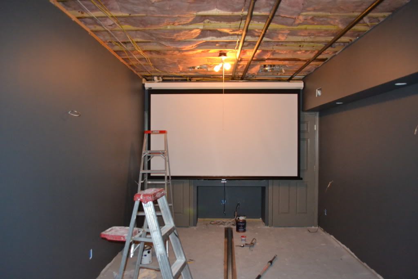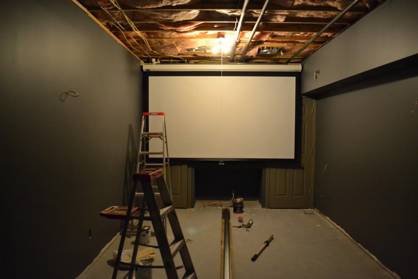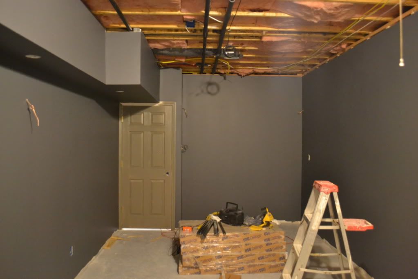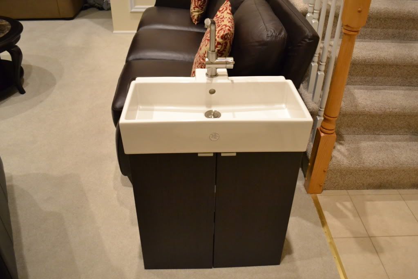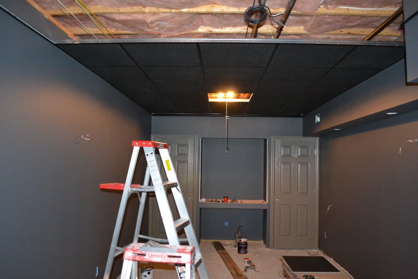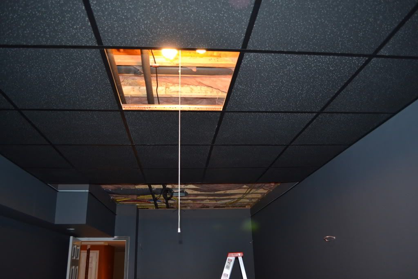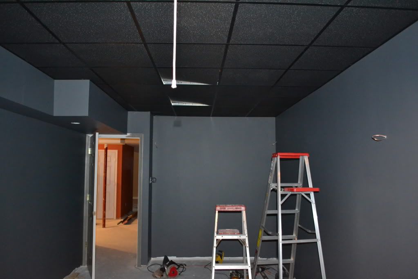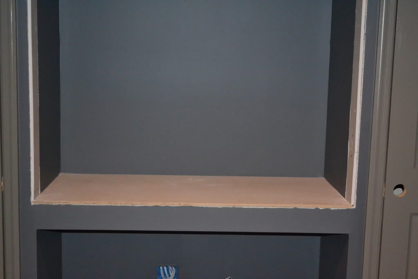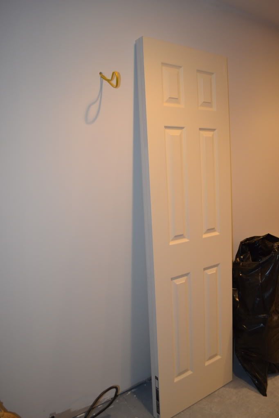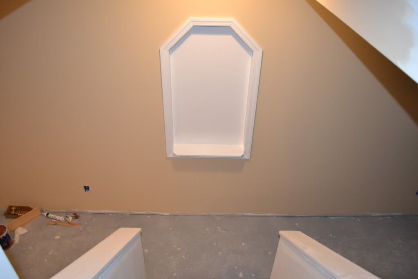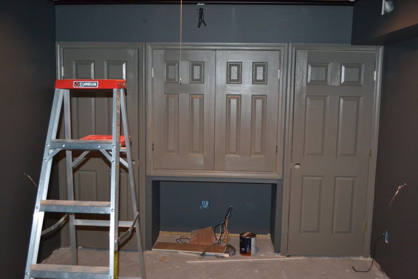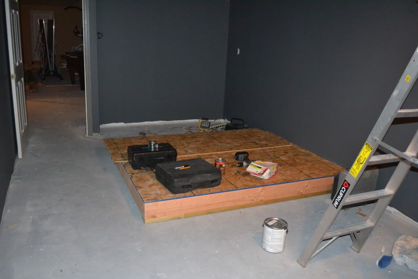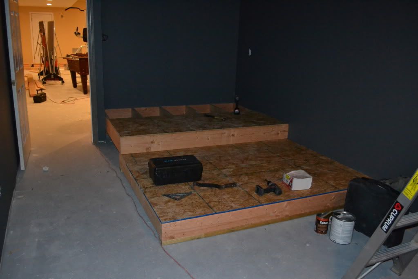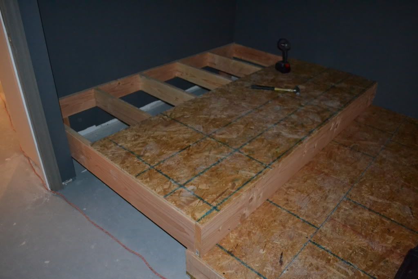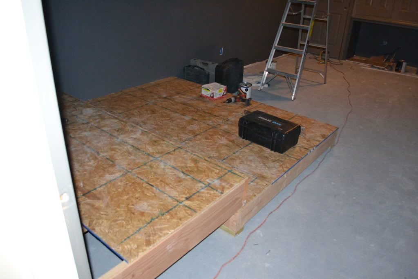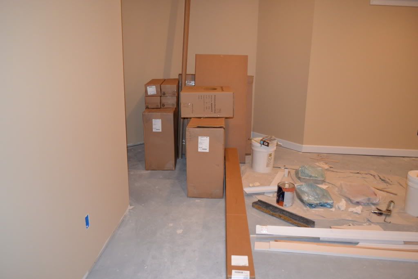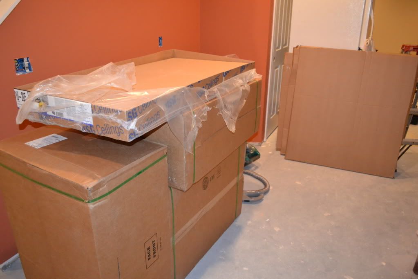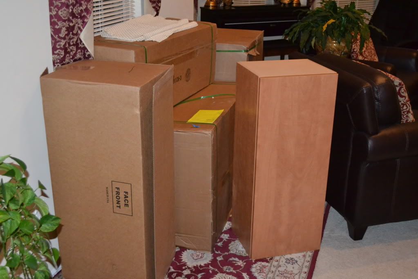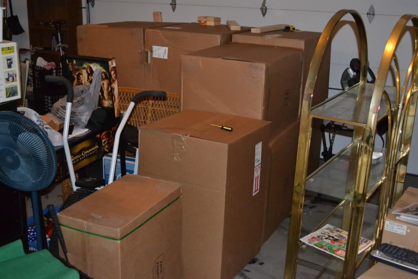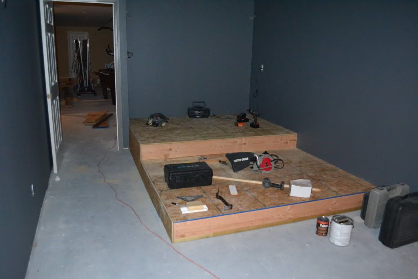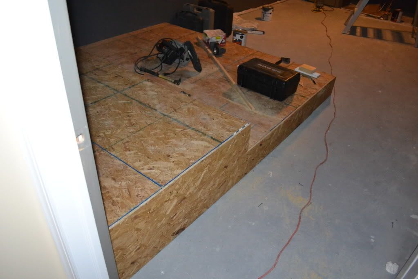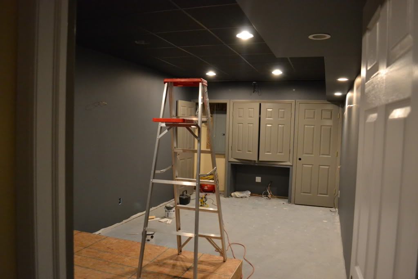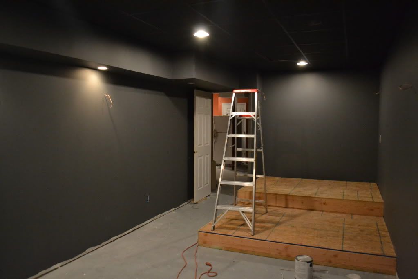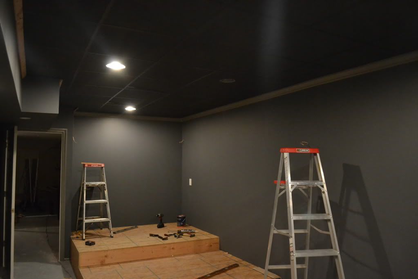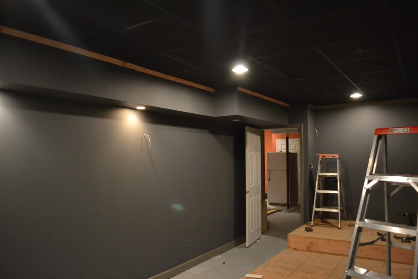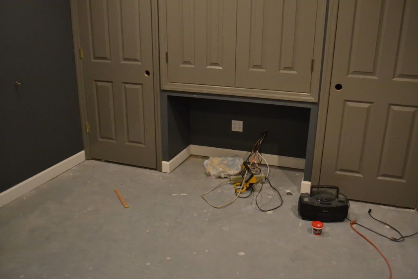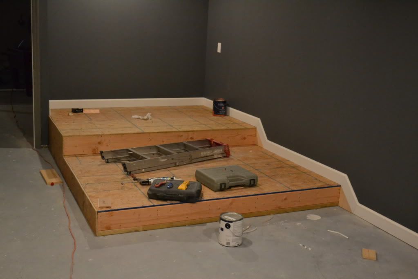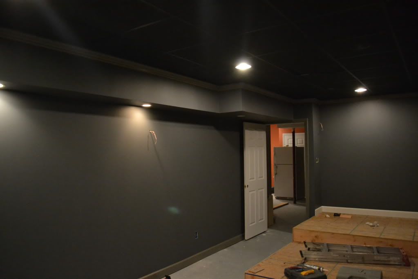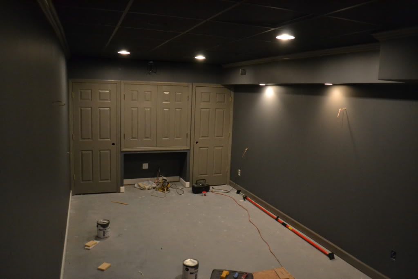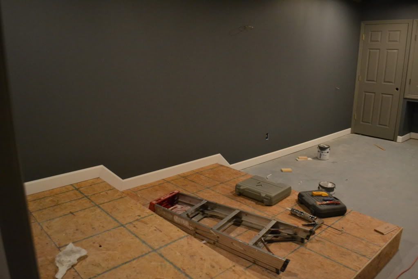Basement Finishing Progress Thread
#121
Team Owner
+1 on painting the flanking doors.
What's going in the little alcove? I'm not sure I'm real keen on accenting it with orange. Maybe some travartine tile in back, or just paint it wall color.
What's going in the little alcove? I'm not sure I'm real keen on accenting it with orange. Maybe some travartine tile in back, or just paint it wall color.
#122
MechEng
Thread Starter
iTrader: (9)
The doors will be painted kinda like a dark kakhi color. The sample is in one of the pictures on the previous page.
Alcove? I think you are referring to the bathroom correct? It looks better in person. I wish I could take a proper picture of the whole bathroom but it's just too small of a room.
Also, I'm not sure if travartine tile would go with the contemporary theme of the basement. That's why we chose mosaic tile.
Alcove? I think you are referring to the bathroom correct? It looks better in person. I wish I could take a proper picture of the whole bathroom but it's just too small of a room.
Also, I'm not sure if travartine tile would go with the contemporary theme of the basement. That's why we chose mosaic tile.
#123
MechEng
Thread Starter
iTrader: (9)
The doors will be painted kinda like a dark kakhi color. The sample is in one of the pictures on the previous page.
Alcove? I think you are referring to the bathroom correct? It looks better in person. I wish I could take a proper picture of the whole bathroom but it's just too small of a room.
Also, I'm not sure if travartine tile would go with the contemporary theme of the basement. That's why we chose mosaic tile.
Alcove? I think you are referring to the bathroom correct? It looks better in person. I wish I could take a proper picture of the whole bathroom but it's just too small of a room.
Also, I'm not sure if travartine tile would go with the contemporary theme of the basement. That's why we chose mosaic tile.
 I forgot about the thing at the bottom of the stairs. Yeah were not sure were too happy with that color there. But I still would choose a mosaic pattern or something else more modern to use there.
I forgot about the thing at the bottom of the stairs. Yeah were not sure were too happy with that color there. But I still would choose a mosaic pattern or something else more modern to use there.
#124
Team Owner
I think that's a fine idea. Just not the orange!
#126
MechEng
Thread Starter
iTrader: (9)
We decided just to paint it white. A mosaic tile pattern may distract from whatever show piece we get.
If you can find a contemporary deer head, I will hang it up there.
If you can find a contemporary deer head, I will hang it up there.
#129
MechEng
Thread Starter
iTrader: (9)
svtmike, this is for you.
The unit:
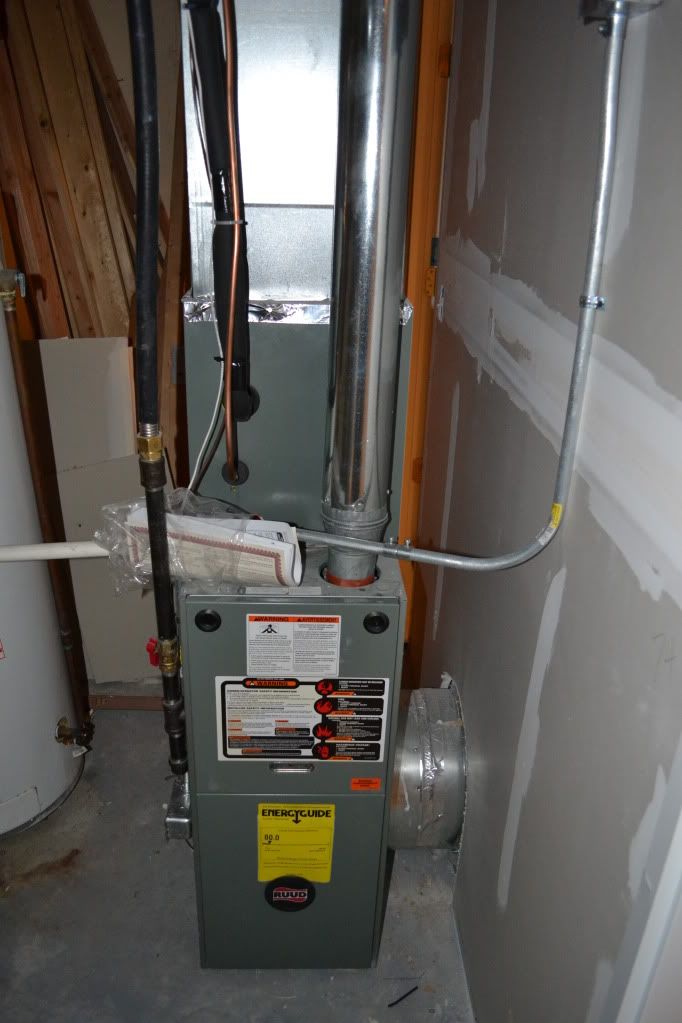
Intake:
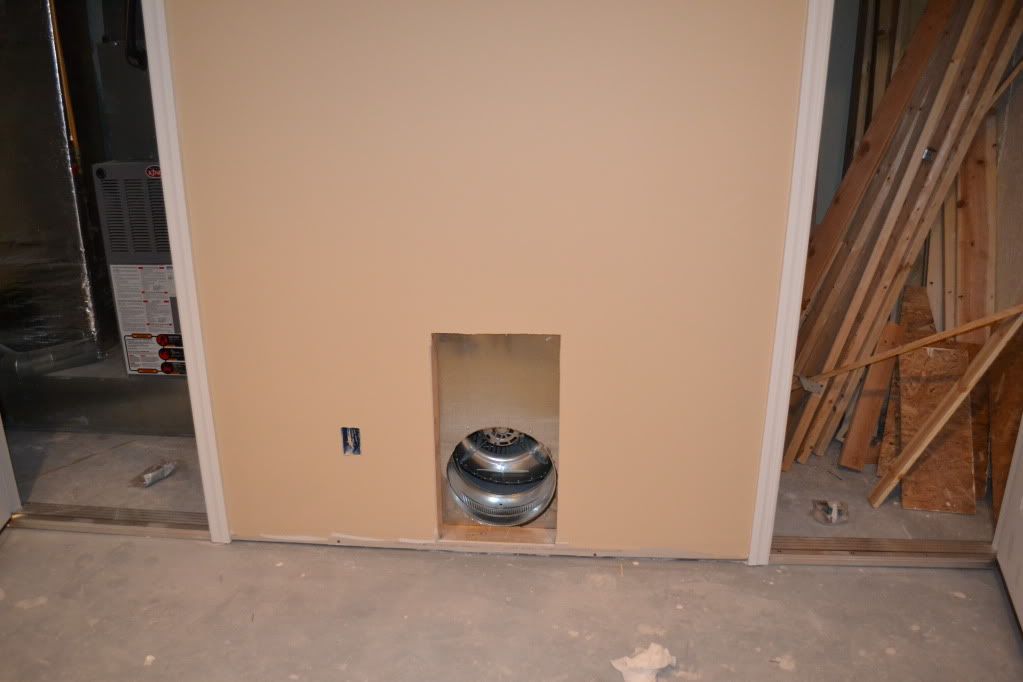
Exhaust:
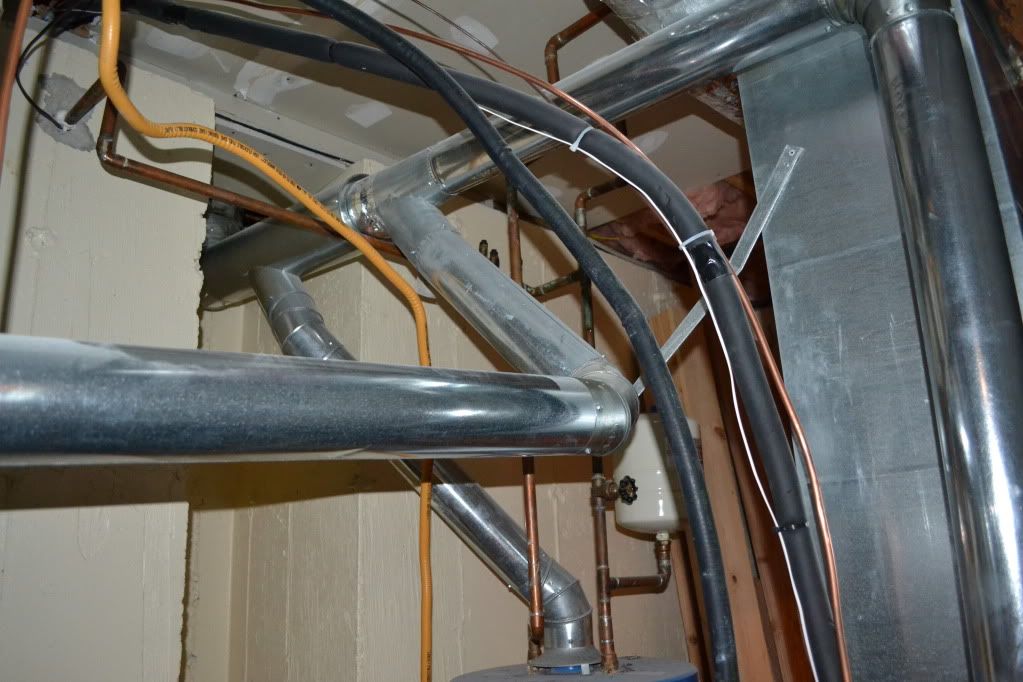
The units for the first and second floor of the house are exactly the same, just bigger. No fresh air intake. All run on natural gas.
The unit:

Intake:

Exhaust:

The units for the first and second floor of the house are exactly the same, just bigger. No fresh air intake. All run on natural gas.
The following users liked this post:
65 Fury Convert (01-15-2012)
#130
Pro
I'm working on my basement now, but at nowhere near the pace that you are finishing yours. What cables did you run as far as media?
I'm thinking about several ethernet drops, HDMI cables from media center to 4 locations, speaker wire for 7.1, 2 DirecTV drops, and 2 Time Warner drops in case I switch later. Thinking about USB back to the media center just in case, but haven't decided. I'll also run conduit for any future upgrades that might need to be done.
Any input you can provide would be appreciated! Place is looking great by the way, can't believe you guys are making so much progress so fast.
I'm thinking about several ethernet drops, HDMI cables from media center to 4 locations, speaker wire for 7.1, 2 DirecTV drops, and 2 Time Warner drops in case I switch later. Thinking about USB back to the media center just in case, but haven't decided. I'll also run conduit for any future upgrades that might need to be done.
Any input you can provide would be appreciated! Place is looking great by the way, can't believe you guys are making so much progress so fast.
#131
MechEng
Thread Starter
iTrader: (9)
I'm working on my basement now, but at nowhere near the pace that you are finishing yours. What cables did you run as far as media?
I'm thinking about several ethernet drops, HDMI cables from media center to 4 locations, speaker wire for 7.1, 2 DirecTV drops, and 2 Time Warner drops in case I switch later. Thinking about USB back to the media center just in case, but haven't decided. I'll also run conduit for any future upgrades that might need to be done.
Any input you can provide would be appreciated! Place is looking great by the way, can't believe you guys are making so much progress so fast.
I'm thinking about several ethernet drops, HDMI cables from media center to 4 locations, speaker wire for 7.1, 2 DirecTV drops, and 2 Time Warner drops in case I switch later. Thinking about USB back to the media center just in case, but haven't decided. I'll also run conduit for any future upgrades that might need to be done.
Any input you can provide would be appreciated! Place is looking great by the way, can't believe you guys are making so much progress so fast.
-1 HDMI from projector to front
-6 speaker wire to front
-1 subwoofer cable from front right of room to front
That's about it. Cable and ethernet wires come from the closet with the fuse boxes which is right next to the front (where we are going to put the receiver/PS3/etc). And with the false ceiling, running more wires isn't that big of a deal. We don't really require anything fancy for our setup. It's pretty basic.
#132
Team Owner
Thanks for the pics. I still think it's an odd setup -- since there's no fresh air intake vent, the air exhausted by the furnaces has to come from somewhere, which you will feel as a cold draft or drafts in the winter.
The other thing I find interesting is the absence of a filter on the air going into the blower. I've always had a filtration unit on every furnace I've ever owned, and ducted cold air returns. Building codes must be pretty different on Long Island.
The other thing I find interesting is the absence of a filter on the air going into the blower. I've always had a filtration unit on every furnace I've ever owned, and ducted cold air returns. Building codes must be pretty different on Long Island.
#133
Pro
I'll start a new thread with my pics once I get a little more progress done. Don't want to start a thread that gets updated once every few months. I fully expect mine to take a year.
What flooring are you doing in the main area? Sorry if I missed that in an earlier post.
What flooring are you doing in the main area? Sorry if I missed that in an earlier post.
#134
MechEng
Thread Starter
iTrader: (9)
Thanks for the pics. I still think it's an odd setup -- since there's no fresh air intake vent, the air exhausted by the furnaces has to come from somewhere, which you will feel as a cold draft or drafts in the winter.
The other thing I find interesting is the absence of a filter on the air going into the blower. I've always had a filtration unit on every furnace I've ever owned, and ducted cold air returns. Building codes must be pretty different on Long Island.
The other thing I find interesting is the absence of a filter on the air going into the blower. I've always had a filtration unit on every furnace I've ever owned, and ducted cold air returns. Building codes must be pretty different on Long Island.

#135
MechEng
Thread Starter
iTrader: (9)
I'll start a new thread with my pics once I get a little more progress done. Don't want to start a thread that gets updated once every few months. I fully expect mine to take a year.
What flooring are you doing in the main area? Sorry if I missed that in an earlier post.
What flooring are you doing in the main area? Sorry if I missed that in an earlier post.
As for flooring, BAD NEWS. We found a leak after the rain storms here a few days ago. There was a small puddle of water near the large wall along the back of the basement. So we ditched the idea of putting carpet anywhere in the main area. We are going with porcelain tile everywhere except the theater, which will have carpet.
The problem has already been diagnosed. The rear patio has settled and actually slopes in toward the basement foundation causing water to just sit around the basement walls. The patio, which is just cambridge pavers, will be raised up a little bit and graded slightly away from the house. Then the foundation will be examined for more cracks and finally sealed. What a nightmare

#137
Drifting
#138
Pro
#141
Pro
#142
MechEng
Thread Starter
iTrader: (9)
So far, Azine requests for the basement are:
1. stripper pole
2. deer head
3. kegerator
Any more suggestions?

#144
Moderator
Regional Coordinator (Southeast)
Regional Coordinator (Southeast)
Join Date: Dec 2003
Location: Mooresville, NC
Age: 38
Posts: 43,628
Received 3,841 Likes
on
2,575 Posts
#146
Senior Moderator
Regional Coordinator
(Mid-Atlantic)
Regional Coordinator
(Mid-Atlantic)
iTrader: (6)
Looks nice, is the screen a manual pull down or a motorized one?
#157
David_Dude

#158
Senior Moderator
Regional Coordinator
(Mid-Atlantic)
Regional Coordinator
(Mid-Atlantic)
iTrader: (6)
Very nice progress, I have a motorized remote controlled projector screen, that's why I was asking. I have always wanted to build around it and make it part of the ceiling. Definitely can't wait to see when the theater room is done
#159
MechEng
Thread Starter
iTrader: (9)
Day 54, 55, 56, and 57
Ready for the Superbowl!
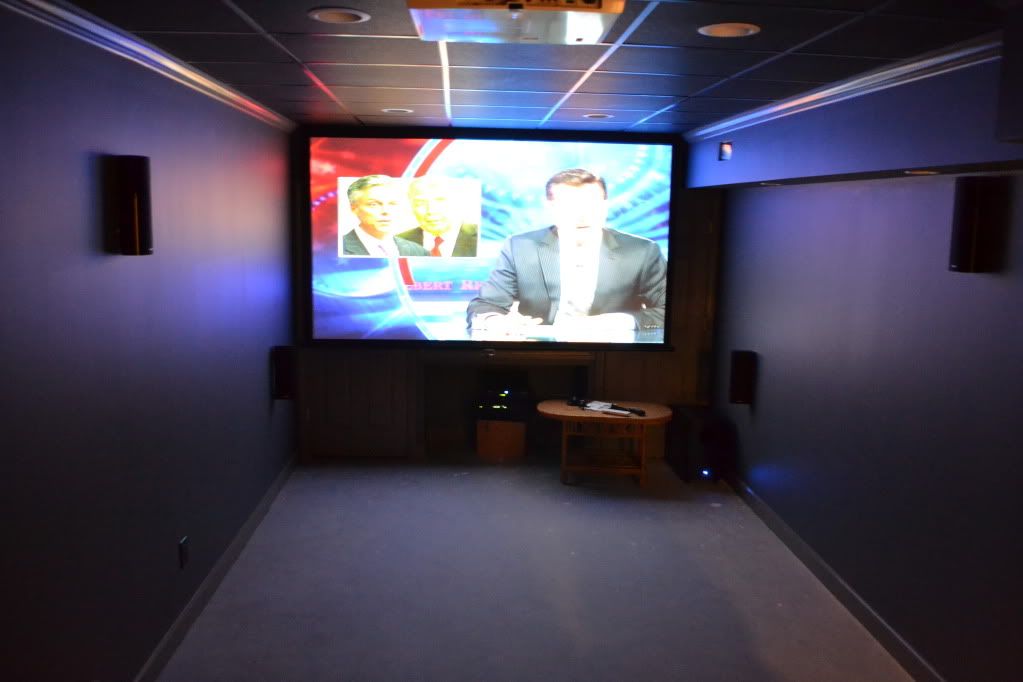
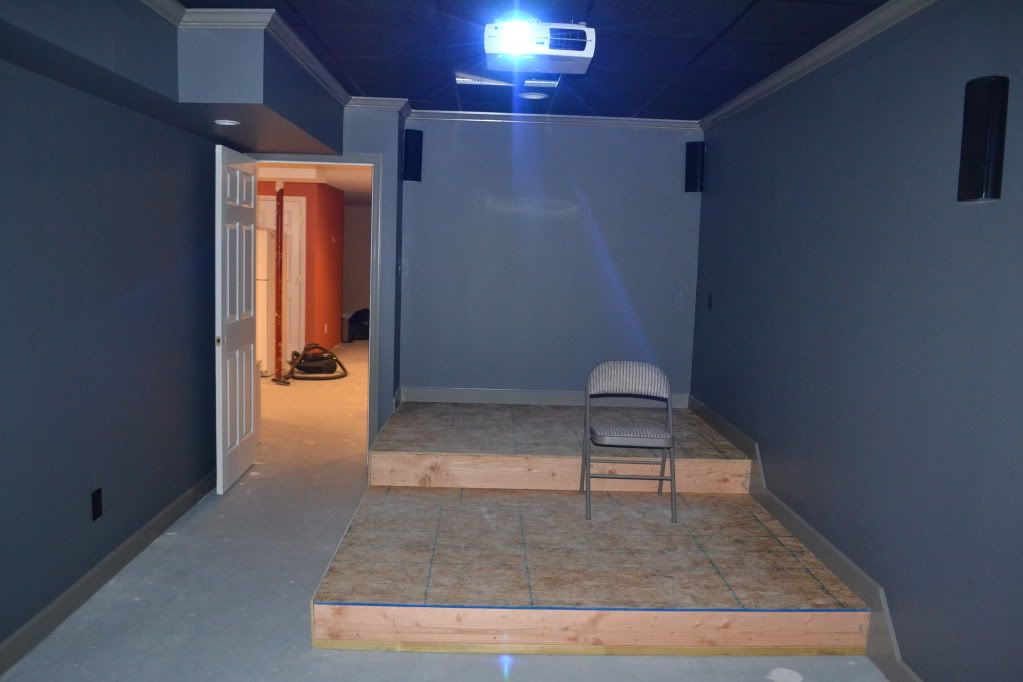
Got the heat running so even though there's no floors yet, it's still pretty comfortable down there.
Time to relax and have a beer


Got the heat running so even though there's no floors yet, it's still pretty comfortable down there.
Time to relax and have a beer

Last edited by 03tLsNBP; 02-02-2012 at 11:11 PM.




