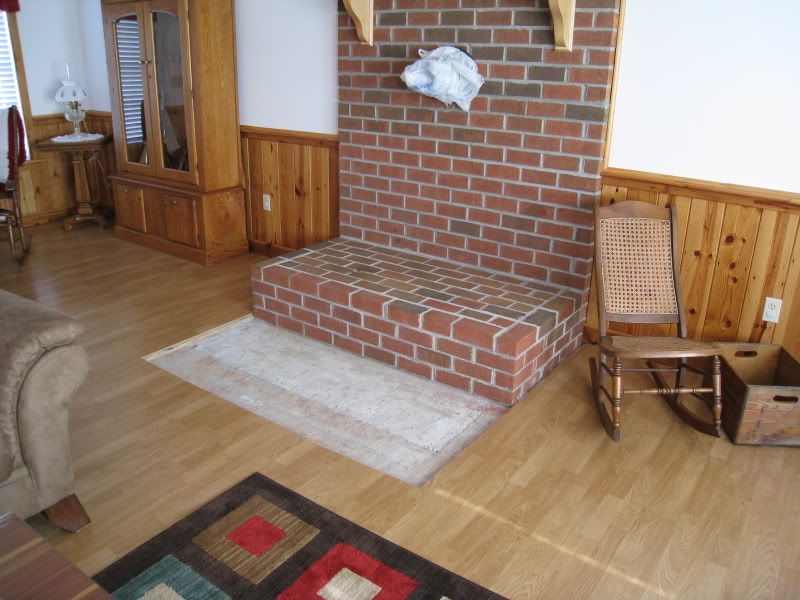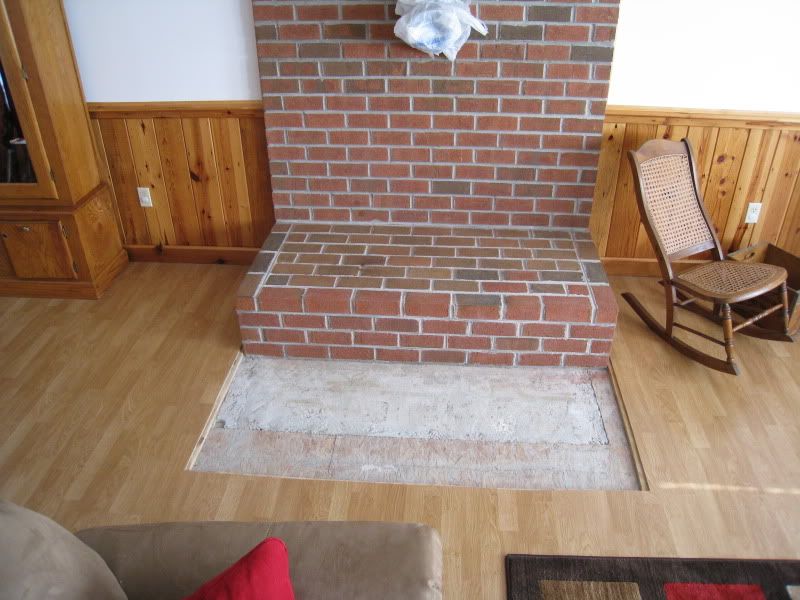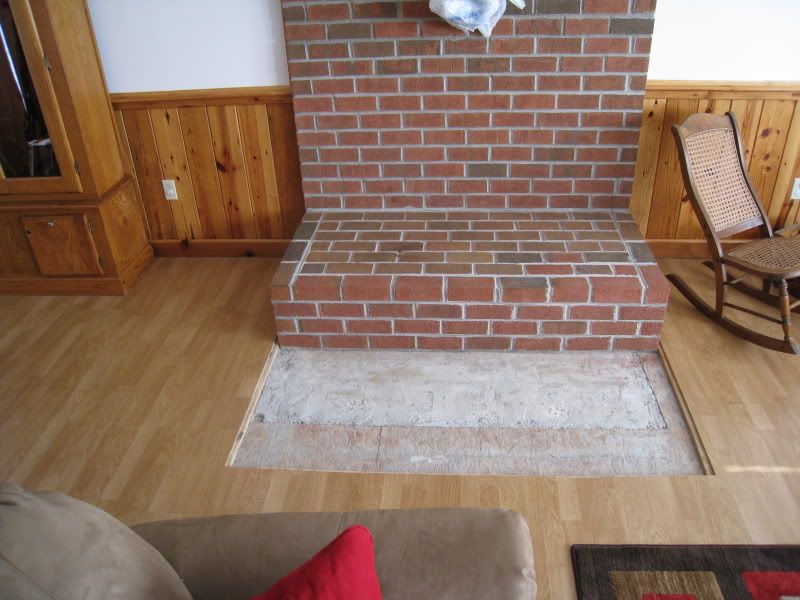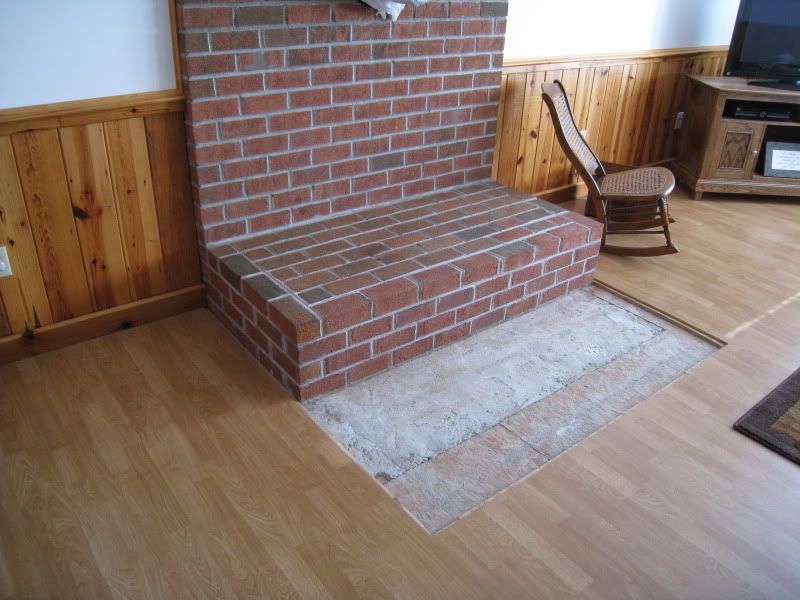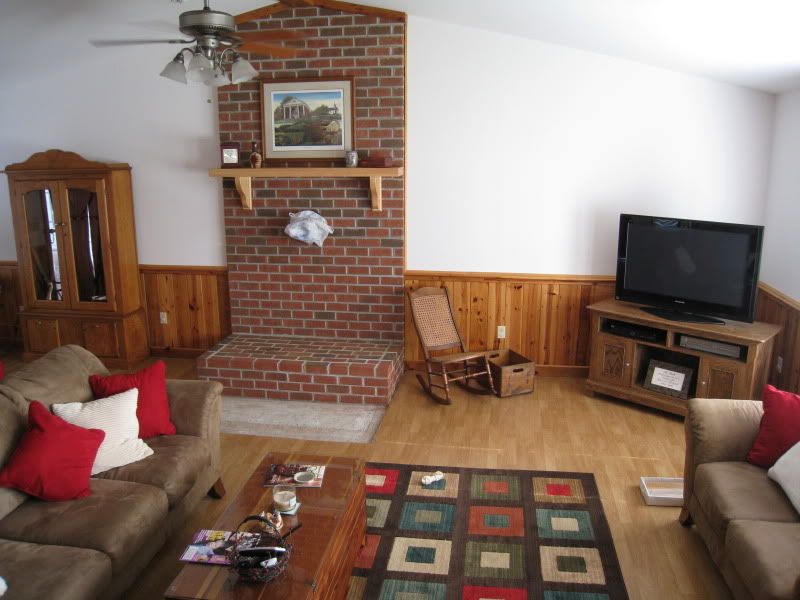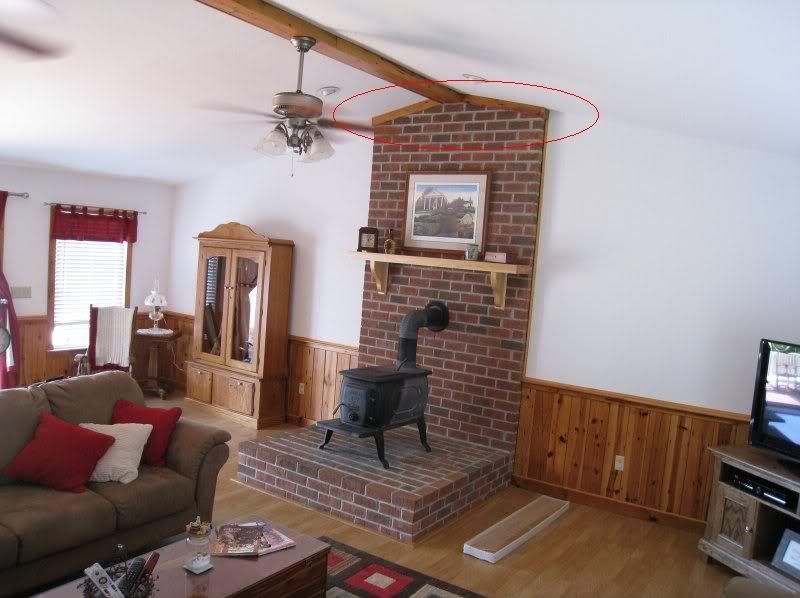My Weekend Project - Hearth Teardown
#1
My Weekend Project - Hearth Teardown
Previous owner had this HUGE hearth and wood burning stove. It took up so much of the room and we weren't using it at all. We decided to chop it in half then get a gas heater and vent it through the existing chimney. Took me two afternoons with a mason chisel to get it all torn down. The hearth is going from about 56" to 27".
Right now, we are waiting to hear back from the the brick layer to face it back so i can take measurements for flooring that needs to be added
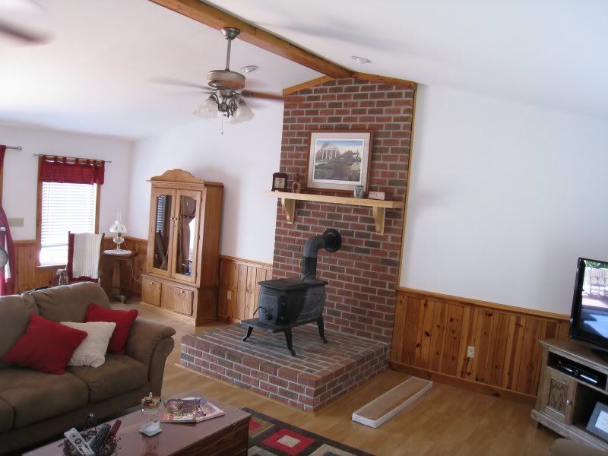
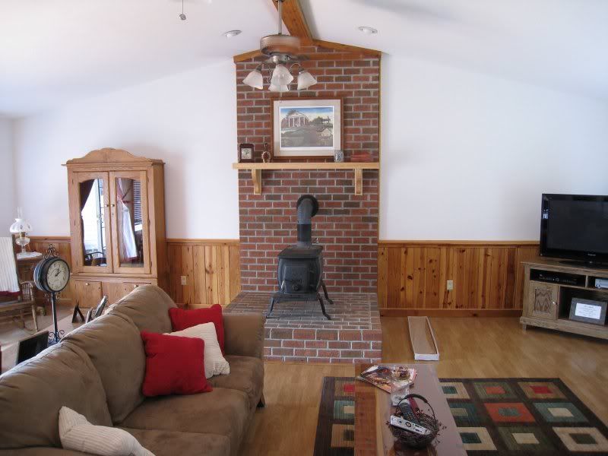
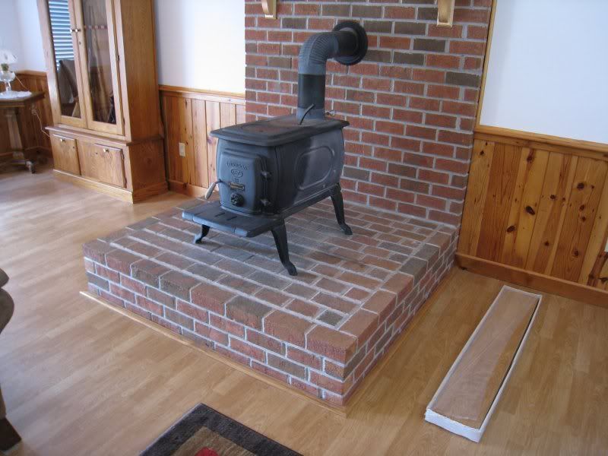
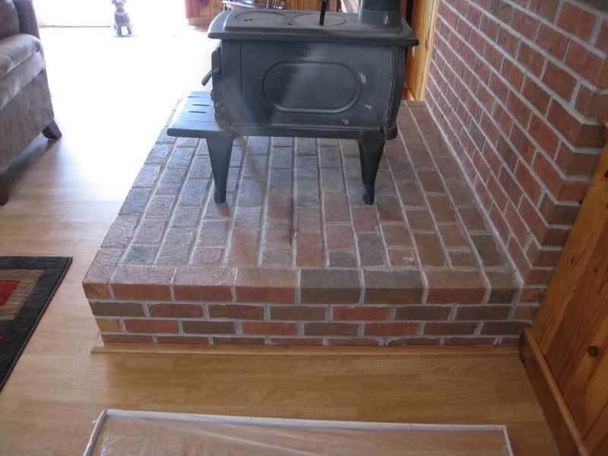
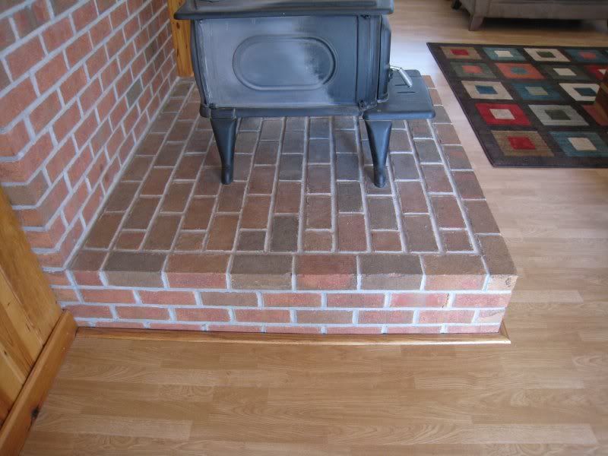
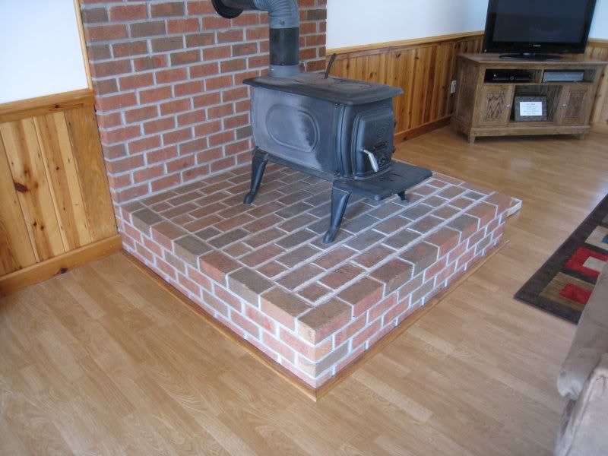
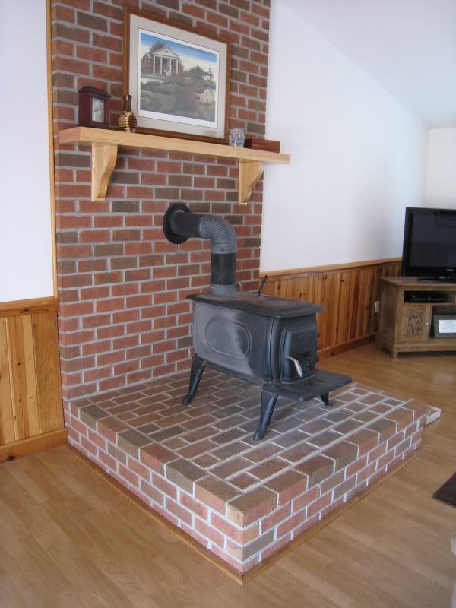
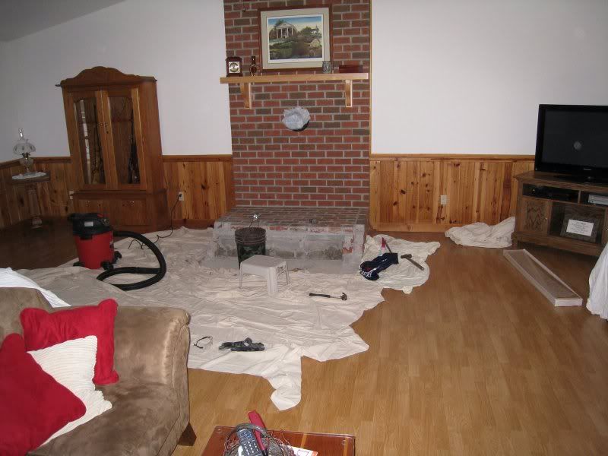
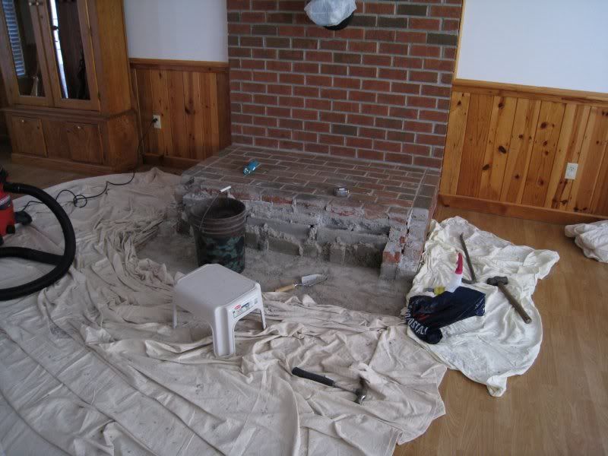
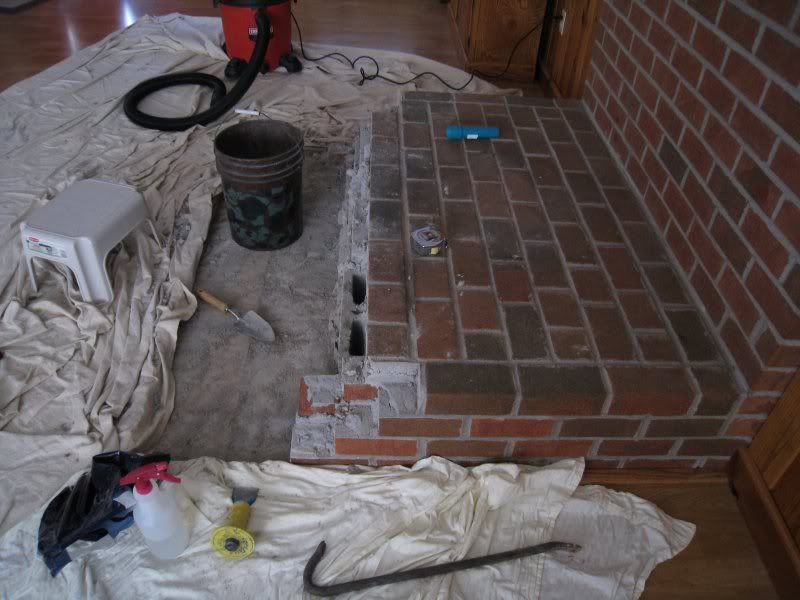
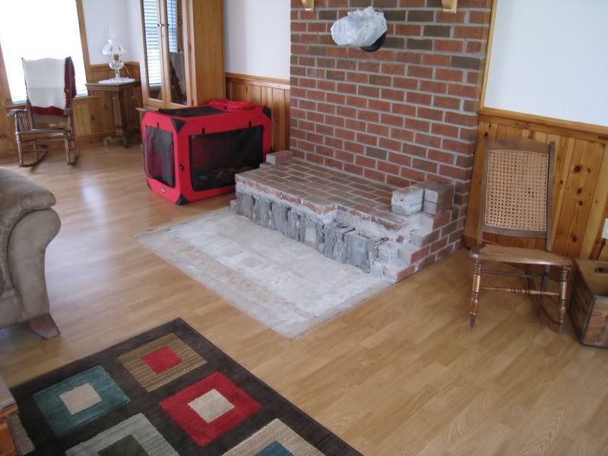
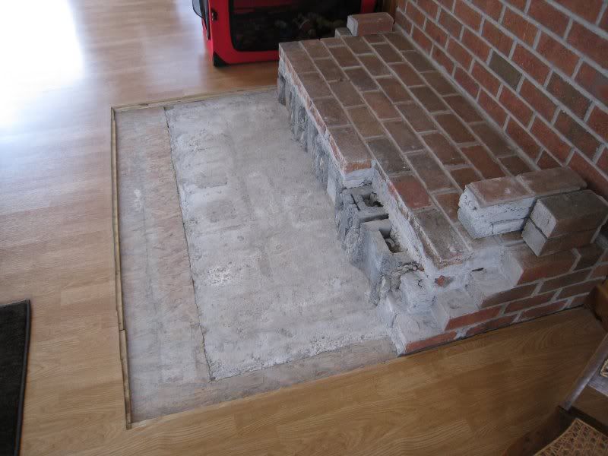
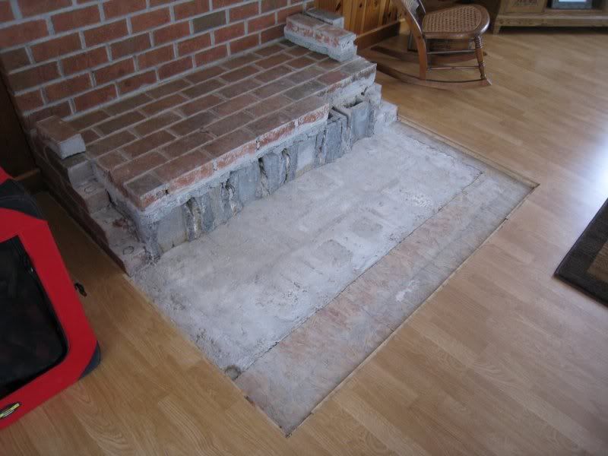
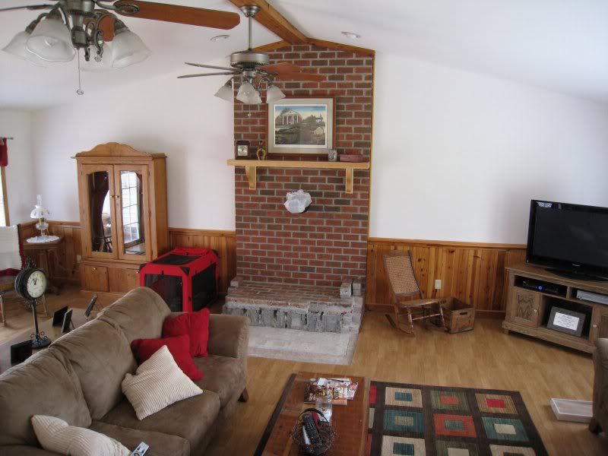
Right now, we are waiting to hear back from the the brick layer to face it back so i can take measurements for flooring that needs to be added















#3
Team Owner
That'll definitely be an improvement. That stove isn't exactly an attractive focal point for a room.
Is the chimney deep enough for a prefab firebox?
Are you going to throw some color up on the walls when you're done?
Is the chimney deep enough for a prefab firebox?
Are you going to throw some color up on the walls when you're done?
#4

#5
Team Owner
^^^ Much better looking than the old one. The right wall color will warm the room up considerably -- it just looks cold right now.
#6
Update #1
Bricklayer repaired the hearth two days ago. Still needs to be cleaned but I'm letting everything set. You can still see it isn't dry.
The hunt continues for matching laminate and gotta find another gas stove. We ordered what we thought was the matching laminate but it wasn't and the stove we picked out originally is outrageously priced. We "thought" it wouldn't be too expensive since my wife's father works for a propane company...not so much
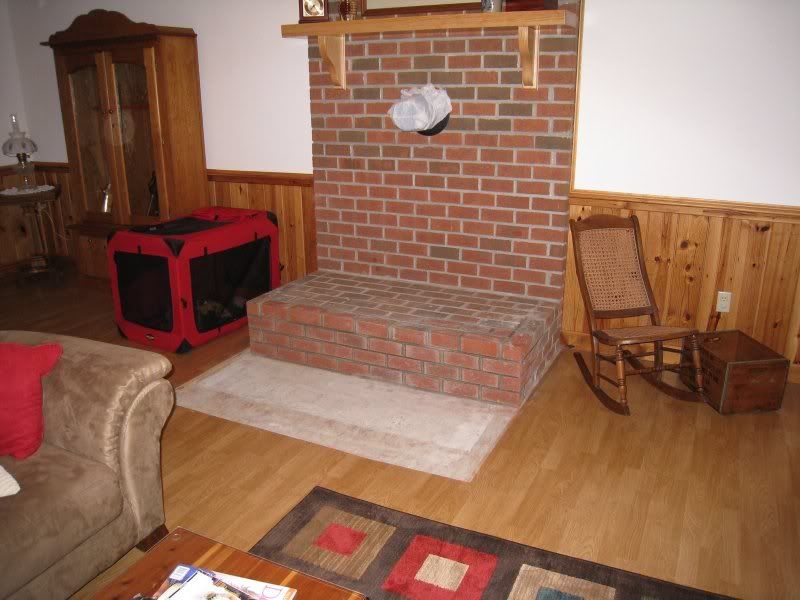
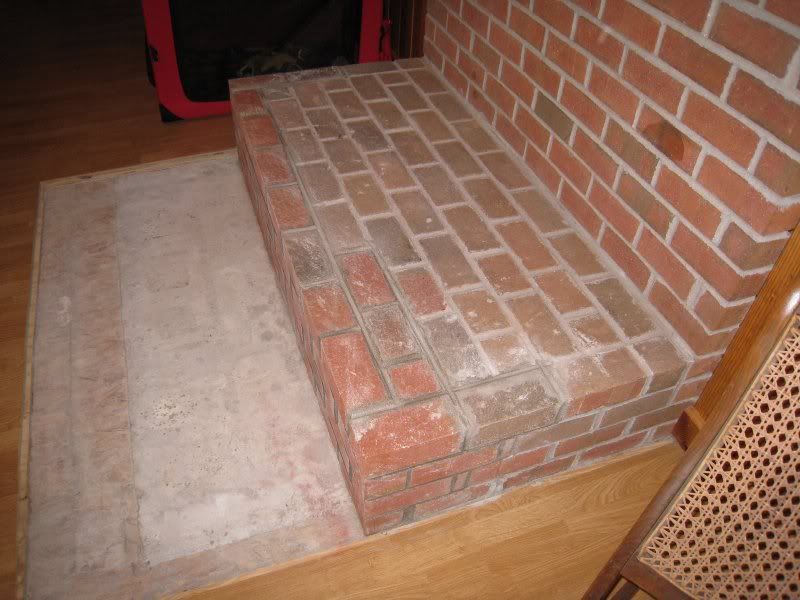
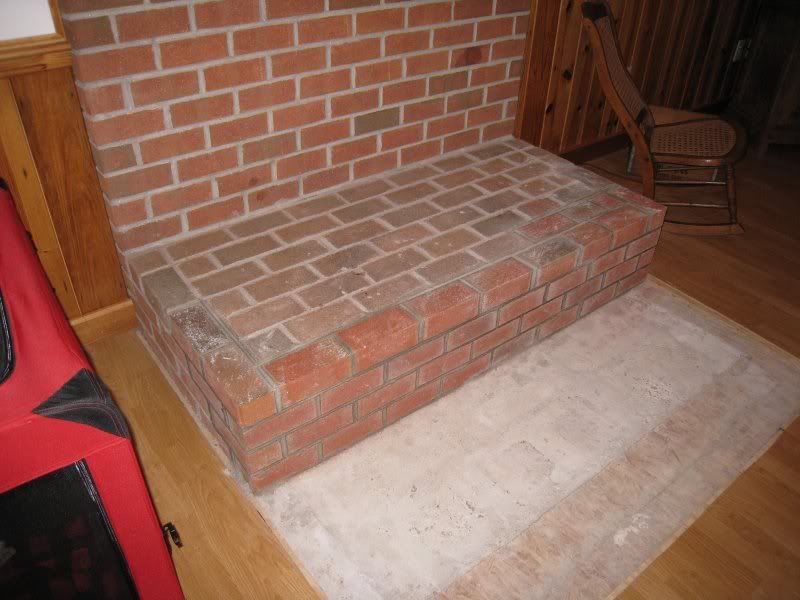
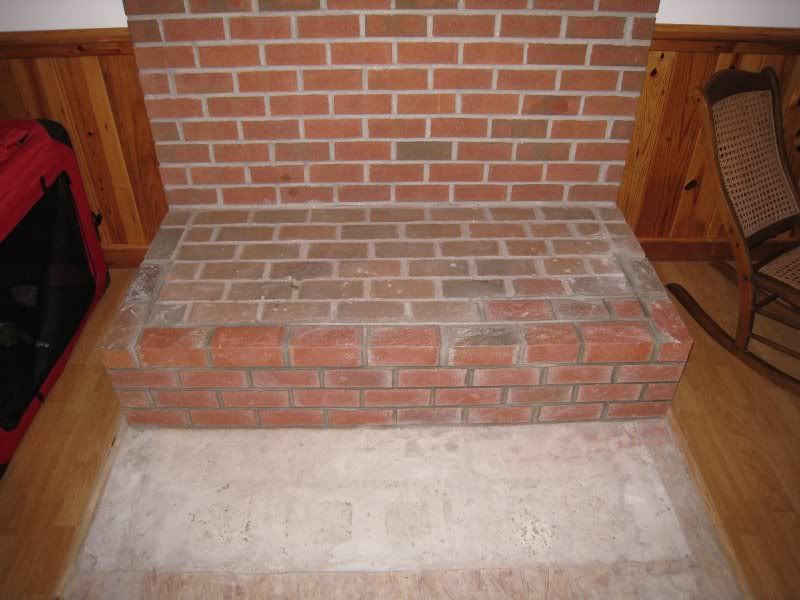
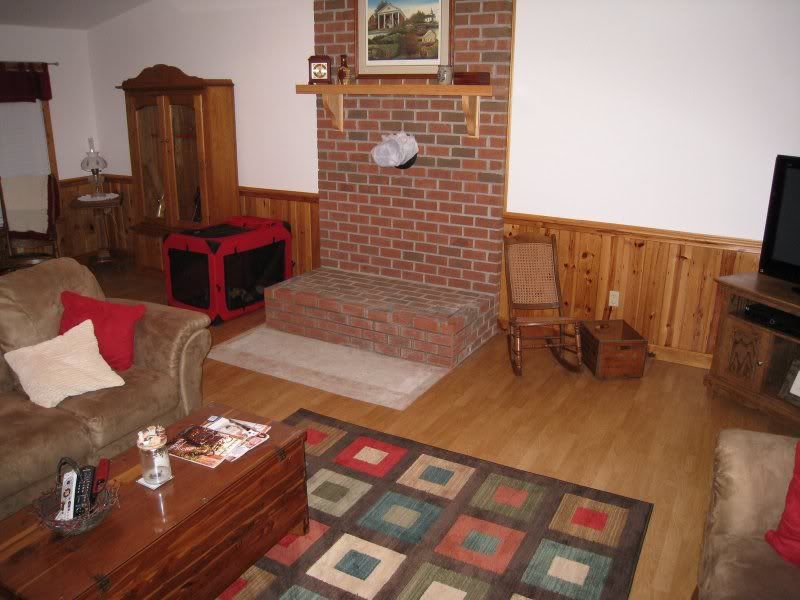
The hunt continues for matching laminate and gotta find another gas stove. We ordered what we thought was the matching laminate but it wasn't and the stove we picked out originally is outrageously priced. We "thought" it wouldn't be too expensive since my wife's father works for a propane company...not so much






Trending Topics
#9
Team Owner
Take a look at the Benjamin Moore Aura paints -- they are the cat's meow for coverage, even color, and a stylish palette.
#11
Senior Moderator
Looks great. Cant wait to see the finished product.
#13
Team Owner
I think it might be one too many textures but you may have no choice but to put some kind of tile in the floor void.
#14
I think slate is going to look odd. I would just look around for similar looking laminate and put an area rug over it. This thread made me chuckle a little (sorry) because this is totally something I would do - just start ripping things apart before making sure the things you need to rebuild are available. 

#15
Team Owner
iTrader: (4)
^^^^
Same here.
The job looks good, but it sucks about not finding matching laminate. How about taking some more of the laminate out of the side and laying some matching brick on the floor flush with the rest of the floor. So if you can't extend the laminate, you extend the brick.
Same here.
The job looks good, but it sucks about not finding matching laminate. How about taking some more of the laminate out of the side and laying some matching brick on the floor flush with the rest of the floor. So if you can't extend the laminate, you extend the brick.
#16
i was afraid ya'll were going to say the slate would look odd.
we did kick around the idea of trying to find a laminate similar and just cover like you suggested zeroday.
It would be alot involved to put in brick flushed and extend it. We are trying to keep the budget on this project down because of the cost of the heater but you know how that goes! We did decide we would get the heater pictured above.
I'll have to take some pics tomorrow, the brick mason came back the other day and cleaned the hearth up. It looks really good.
we did kick around the idea of trying to find a laminate similar and just cover like you suggested zeroday.
It would be alot involved to put in brick flushed and extend it. We are trying to keep the budget on this project down because of the cost of the heater but you know how that goes! We did decide we would get the heater pictured above.

I'll have to take some pics tomorrow, the brick mason came back the other day and cleaned the hearth up. It looks really good.
#18
Registered but harmless
Join Date: Aug 2005
Location: Los Angeles, CA
Age: 59
Posts: 14,857
Received 1,149 Likes
on
775 Posts
This may be a stupid idea, but why not install real hardwood, stained to match the laminate, in front of the hearth?
My parents had a hardwood floor that was slightly damaged, so a company came in and replaced some of the hardwood, with the replacement hardwood strips stained to match the existing floor.
G/L regardless!
My parents had a hardwood floor that was slightly damaged, so a company came in and replaced some of the hardwood, with the replacement hardwood strips stained to match the existing floor.
G/L regardless!
#19
Looking really good. I take it you've had a flooring expert over to tell you what your options are? Any chance of asking your builder or previous owner what brand of floor was installed?
#22
This may be a stupid idea, but why not install real hardwood, stained to match the laminate, in front of the hearth?
My parents had a hardwood floor that was slightly damaged, so a company came in and replaced some of the hardwood, with the replacement hardwood strips stained to match the existing floor.
G/L regardless!
My parents had a hardwood floor that was slightly damaged, so a company came in and replaced some of the hardwood, with the replacement hardwood strips stained to match the existing floor.
G/L regardless!

#23
Update #3
Come to find out, the heater we wanted does not support direct venting all the way up the chimney so we had to pick another brand that did. Also, we couldn't get flat black so we chose graphite. Here's the one we ordered yesterday except its a single door, not double.
Still no decision on flooring yet

Still no decision on flooring yet


#24
I now drive an accord....
how about a thin layer of brick where the flooring is missing? That would be my choice if the floor can't be matched perfectly. Also every think about replacing the whole floor or the lower wall panel? They two types of wood don't seem to flow well together.
And as stated before paint is a must. That was the very first thing I did to my house before moving in. We painted every wall in the house and it turned it into our home
And as stated before paint is a must. That was the very first thing I did to my house before moving in. We painted every wall in the house and it turned it into our home
#25
how about a thin layer of brick where the flooring is missing? That would be my choice if the floor can't be matched perfectly. Also every think about replacing the whole floor or the lower wall panel? They two types of wood don't seem to flow well together.
And as stated before paint is a must. That was the very first thing I did to my house before moving in. We painted every wall in the house and it turned it into our home
And as stated before paint is a must. That was the very first thing I did to my house before moving in. We painted every wall in the house and it turned it into our home
As far as replacing the whole floor, we were trying to keep the budget low as i said before so I think we'll try our hardest first to figure out a solution with a complete replacement.
I tried to do a lil photoshopping and putting brick pavers down but i wasn't feeling it

#26
Made a little progress this weekend. We never found the matching floor but we did have 5 full pieces the previous owner had left us. I never gave it a second thought because I didn't think 5 would cover enough area to make a difference or it wouldn't even out.
Well, I pulled up the laminate just to see how far I could go with those 5 pieces and the existing pieces. Looks like i can cover most of it leaving a 7" gap between the floor and the hearth. Also, there is one small piece i have to glue in.
So now, we are trying to come up with ideas to cover the gap. Also got plywood down yesterday.
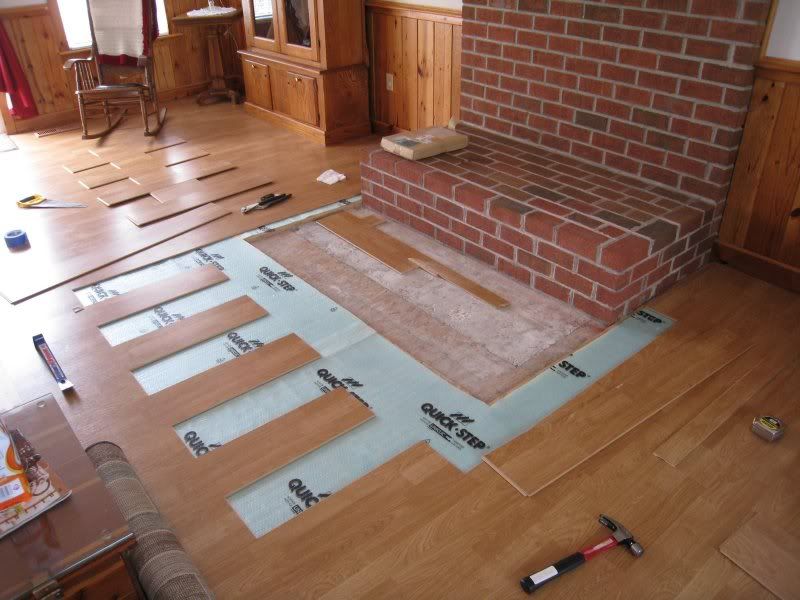
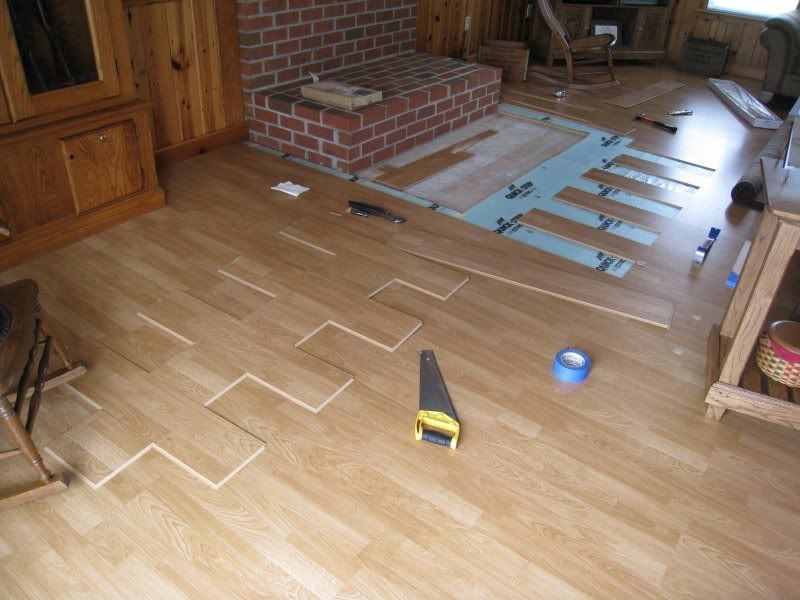
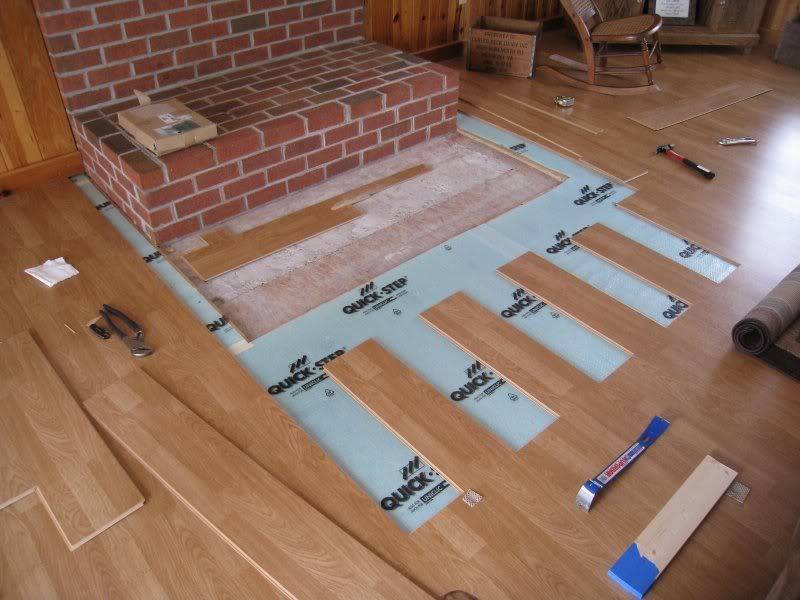
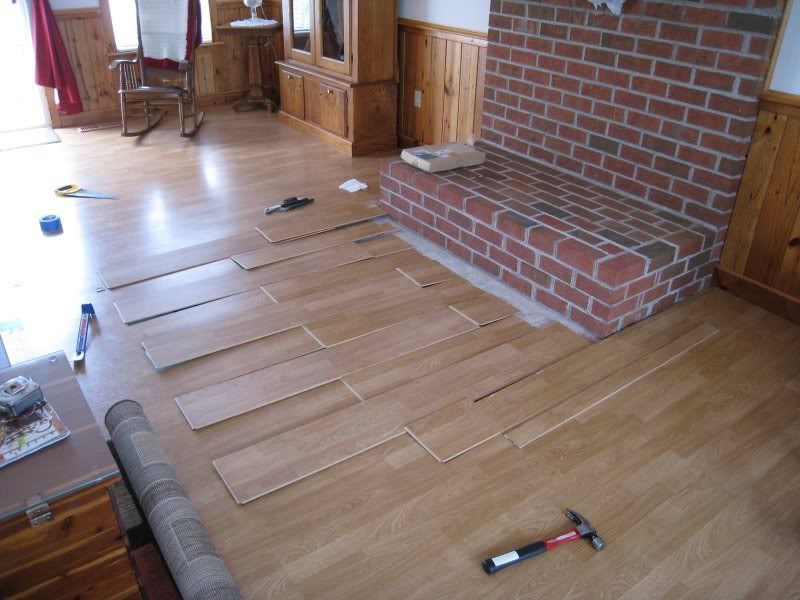
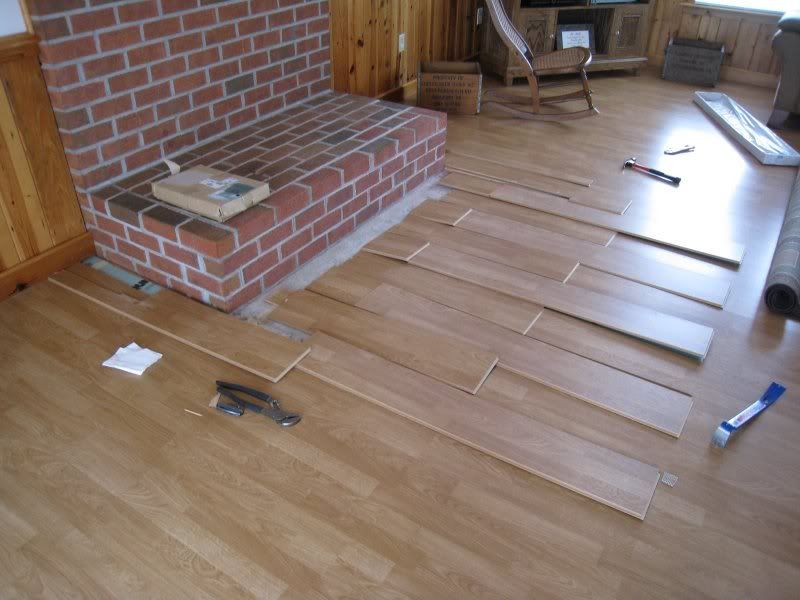
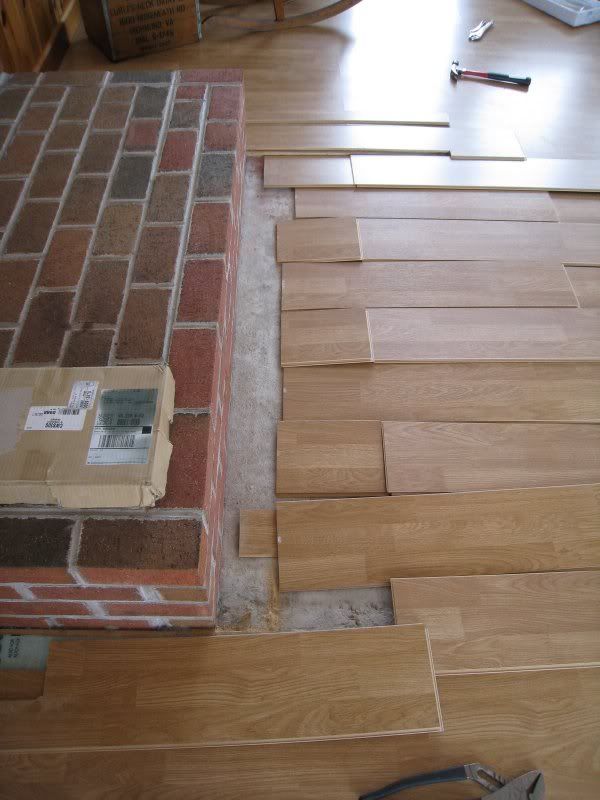
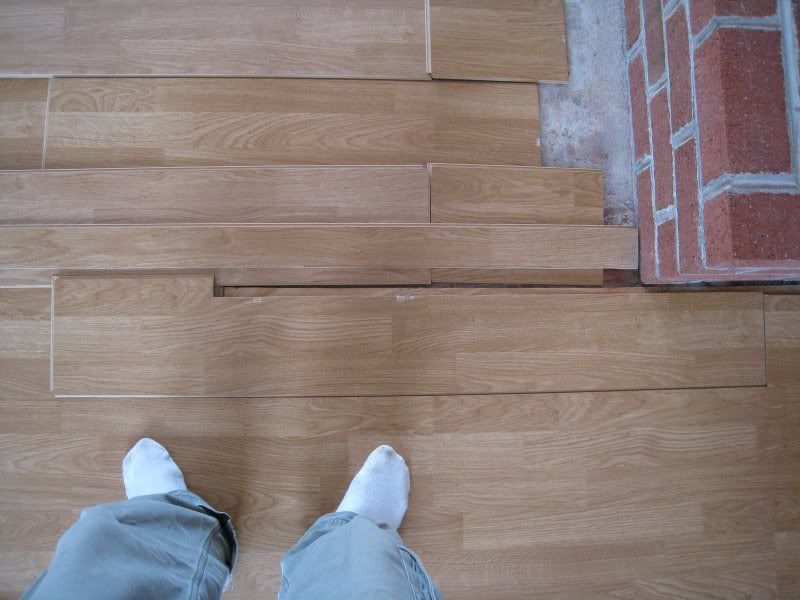
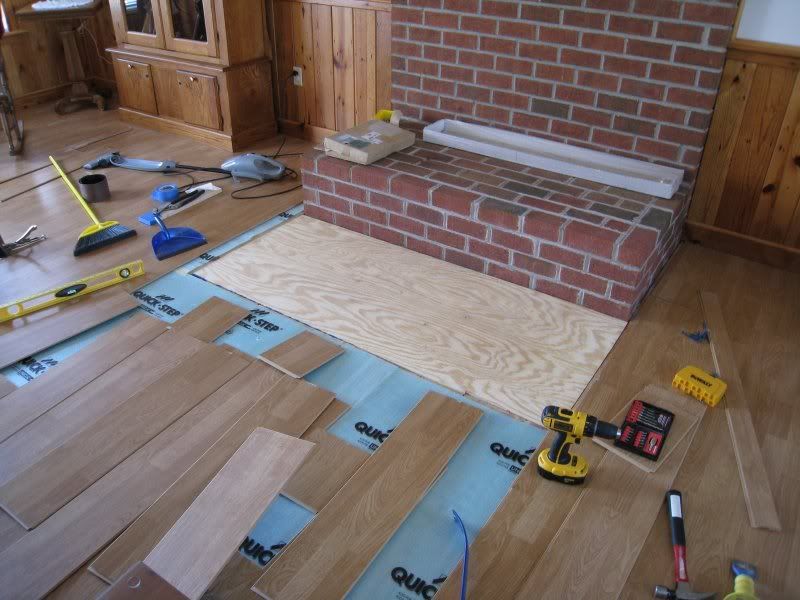
Well, I pulled up the laminate just to see how far I could go with those 5 pieces and the existing pieces. Looks like i can cover most of it leaving a 7" gap between the floor and the hearth. Also, there is one small piece i have to glue in.
So now, we are trying to come up with ideas to cover the gap. Also got plywood down yesterday.








#28
Team Owner
Can you get matching brick tiles then to fill in the gap?
Unsolicited advice: Make sure you know what you're going to do with the gap (and therefore its size) before you commit your last bits of flooring to it.
Unsolicited advice: Make sure you know what you're going to do with the gap (and therefore its size) before you commit your last bits of flooring to it.
#30
Team Owner
Put a piece of hardwood in there, planed to thickness and stained to match the trim pieces and call it a day.
#31
Bent = #1
#32
I'm thinking maybe two pieces of hardwood, one would be a plain rectangular piece to fill most of the gap then for the second piece..one side would sit flush against the first piece and it remains flush across the top for an inch or two then begins to slope down til it meets laminate 
Profile of idea
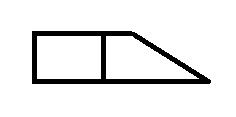

Profile of idea

#33
Team Owner
^^^ That would work. Make the bevel profile piece the trim that goes all the way around so it looks kind of like you meant it to be that way.
#34
yeah exactly, i'd have to do the same on all three sides for sure.
One piece would just look too wide i think. It needs to be broken up somehow.
I thought about something tiered too. You know starting a little higher on the hearth side and bringing it down as it comes towards the laminate but I haven't found any design ideas for something like that.
One piece would just look too wide i think. It needs to be broken up somehow.
I thought about something tiered too. You know starting a little higher on the hearth side and bringing it down as it comes towards the laminate but I haven't found any design ideas for something like that.
#35
Easy fix that will look intentional- Just buy a few pieces of wood flooring roughly the same color and thickness fo the existing laminate, cut them to size and put a border all the way around the brick (perpendicular to the existing wood direction and parallel to the brick). I don't see a need for any kind of bevel or tiering.
#38
Senior Moderator
Easy fix that will look intentional- Just buy a few pieces of wood flooring roughly the same color and thickness fo the existing laminate, cut them to size and put a border all the way around the brick (perpendicular to the existing wood direction and parallel to the brick). I don't see a need for any kind of bevel or tiering.
#39
I'm thinking maybe two pieces of hardwood, one would be a plain rectangular piece to fill most of the gap then for the second piece..one side would sit flush against the first piece and it remains flush across the top for an inch or two then begins to slope down til it meets laminate 
Profile of idea


Profile of idea

I would just create some kind of border or trim. No difference in height like I understand you're suggesting (?)...just something to mask off the area that looks deliberate, planned, and a nice design feature - not like you're trying to be creative in covering an empty spot you can't find wood for.

#40
Nice change out, but I would have kept the wood burning stove. I remember so many times with my grandparents and my dad how warm they kept the house in the winter.



